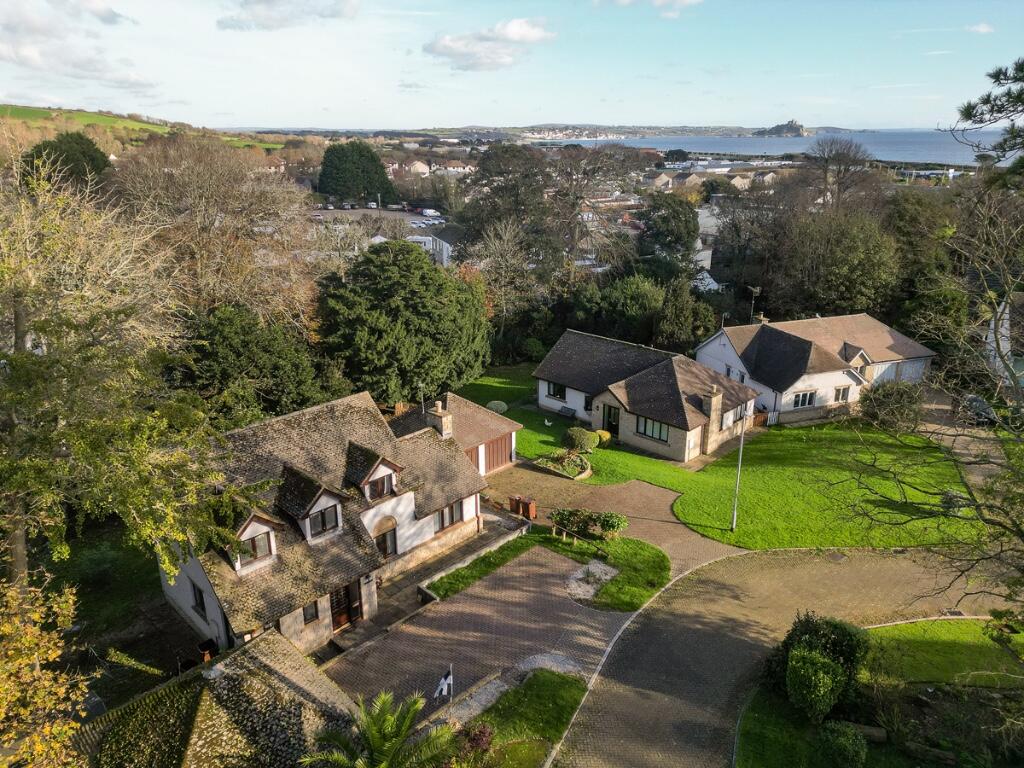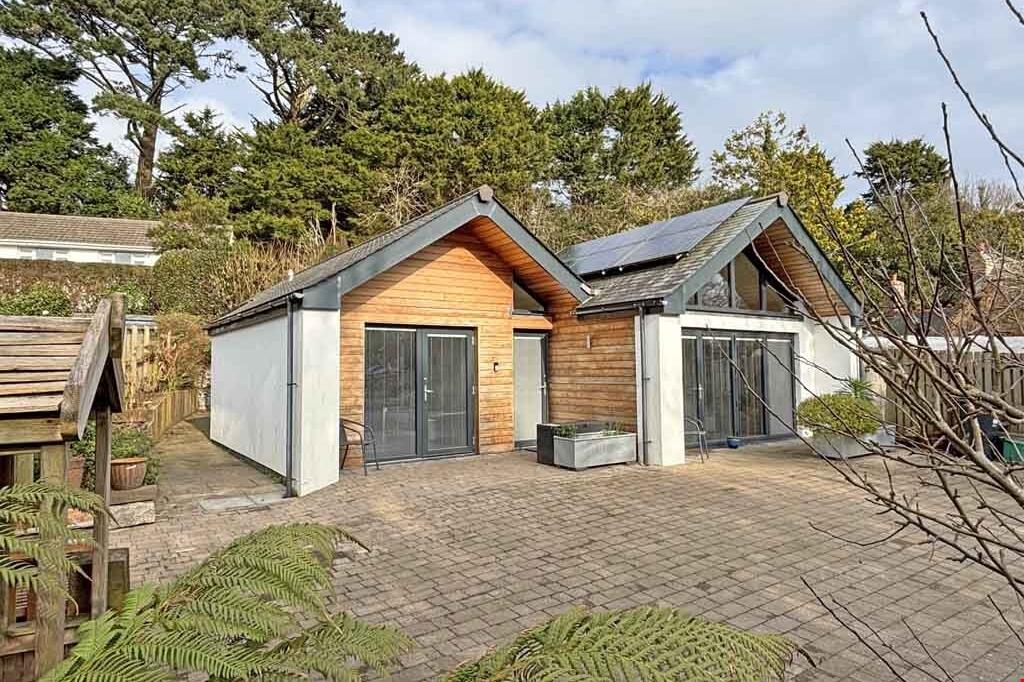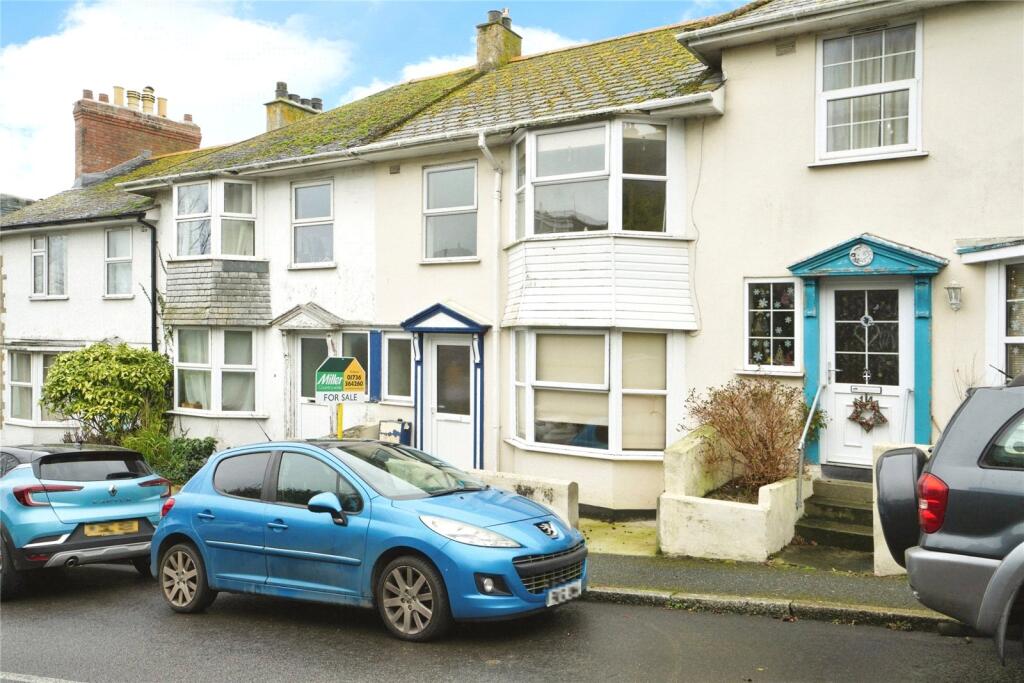ROI = 0% BMV = 0%
Description
The original developers obtained planning in the grounds of the old historic Pendrea manor. A really nice small collection of individual homes in a private wooded cul de sac. Number 1 was the former show home of this development which was completed in the 1990s. The accommodation does require some updating but the potential is enormous. The mature gardens and grounds are very private with a wide and varied selection of highly unusual trees. Internally the ground floor has a very good sized lounge with vaulted ceilings leading onto a conservatory and the gardens. The kitchen and dining room could easily be adapted to provide a much bigger room. The ground floor 4th bedroom is currently used as a study. On the first floor are 3 bedrooms and 2 bathrooms. Externally the mature grounds and gardens are very private with a large collection of mature trees. The driveway has lots of parking and the double garage has also been extended. Gwedhennek is a hidden gem with high end properties in a very convenient location near the town and village centre. THE ACCOMMODATION (all dimensions are approximate) GROUND FLOOR Door to ENTRANCE HALL - Stairs up. CLOAKROOM/WC - Low level wc, wash basin. INNER HALLWAY - 5.1m overall. LOUNGE - 5.7m x 3.5m. High vaulted ceiling. Door to CONSERVATORY - 3.6m x 2.4m. Double doors to garden. DINING ROOM - 4.2m x 2.6m. French doors to garden BEDROOM 4 - 3.5m x 2.3m. pleasant outlook KITCHEN - 5.3m x 2.8m. Bosch double oven, gas hob integrated fridge and freezer. Range of base and wall mounted units. UTILITY ROOM - 1.7m x 1.7m. Sink unit base cupboards. Door to outside. FIRST FLOOR - LANDING - Access to loft. BEDROOM 1 - 4.3m x 2.8m. Pleasant outlook. ENSUITE - Shower, wc low level wc. Window. BEDROOM 2 - 3.1m x 2.4m. BEDROOM 3 - 2.8m x 2.5m. BATHROOM - panelled bath low level wc. Vanity with wash basin. Airing cupboard. OUTSIDE - Large corner plot gardens which are very private, areas of lawn with a large patio. The from driveway leads to the DETACHED DOUBLE GARAGE. 6.8m x 5.2m overall. 2 doors. Access on both sides. SERVICES All mains. EPC tbc COUNCIL TAX - Band E £2863.
Find out MoreProperty Details
- Property ID: 155149316
- Added On: 2025-02-25
- Deal Type: For Sale
- Property Price: £550,000
- Bedrooms: 4
- Bathrooms: 1.00
Amenities
- 4 BEDROOMS
- 2 BATHROOMS (ONE ENSUITE)
- LOUNGE WITH VAULTED CEILING
- CONSERVATORY
- KITCHEN
- SEPERATE DINING ROOM
- UTILITY ROOM
- LARGE PRIVATE CORNER MATURE GARDENS AND GROUNDS
- VERY CONVENIENT FOR TOWN
- EXTENDED DOUBLE GARAGE AND DRIVEWAY



