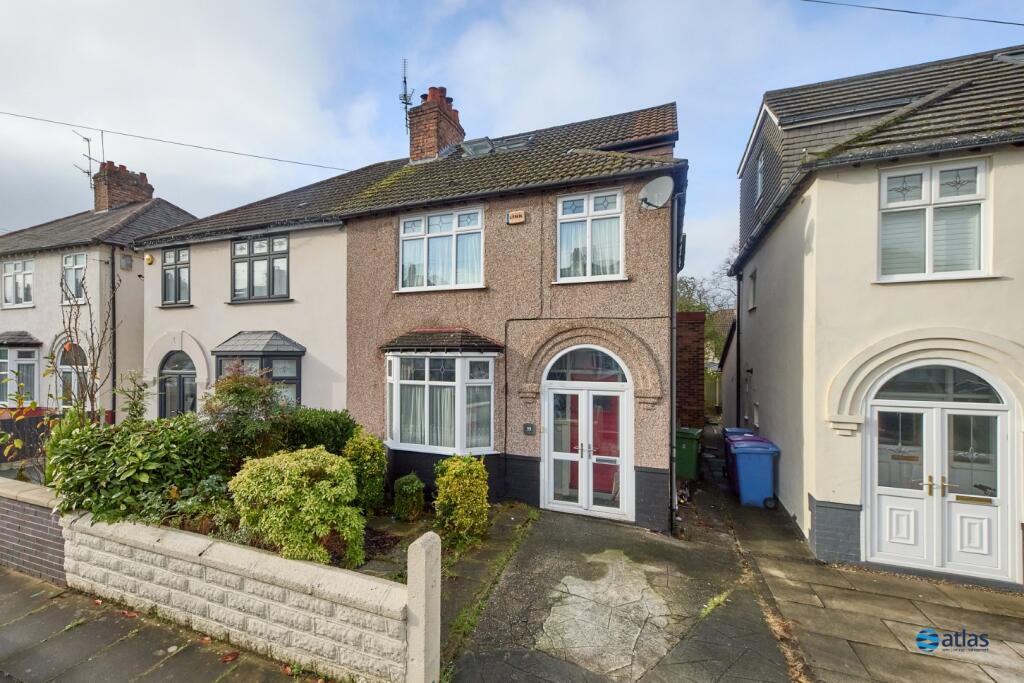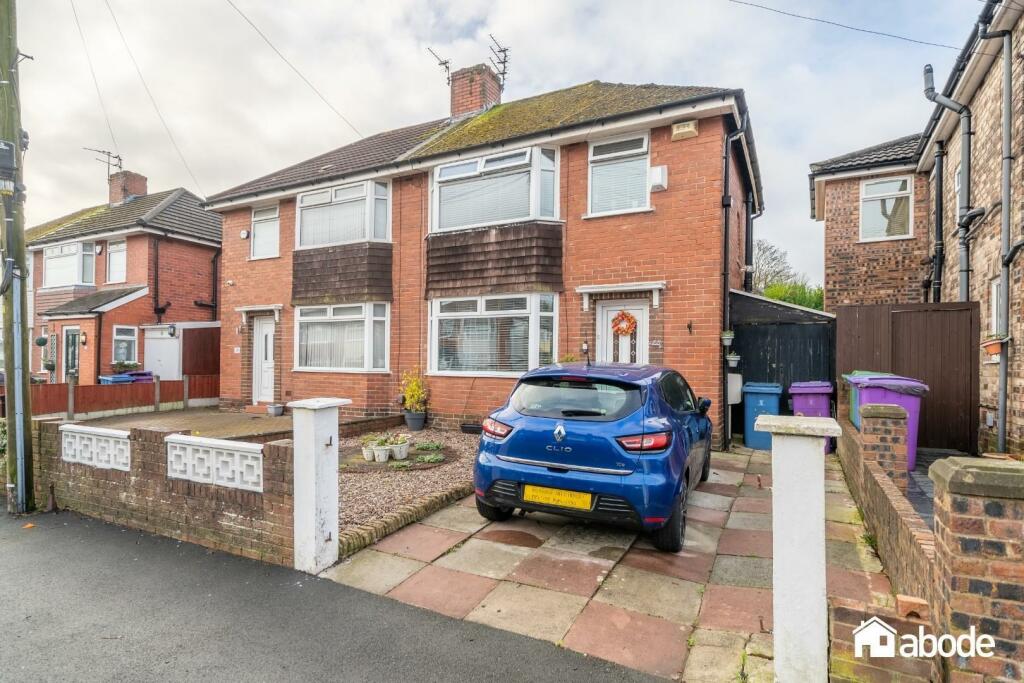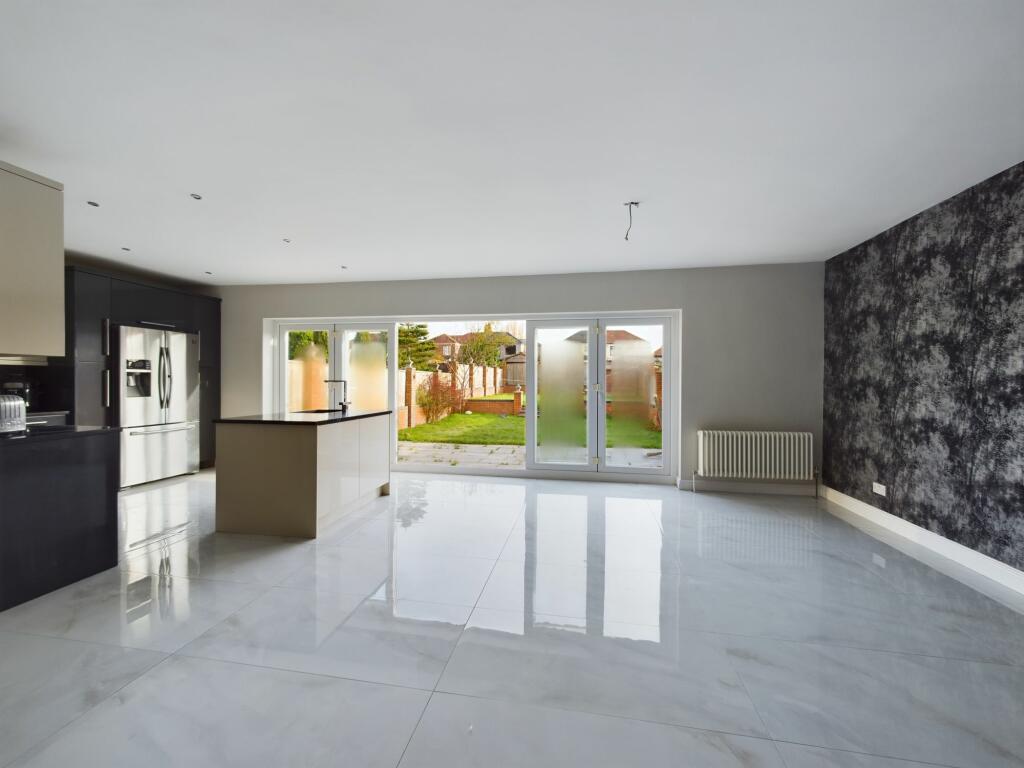ROI = 0% BMV = 0%
Description
A Delightful Semi-Detached Family Home in the Heart of Childwall – For Sale with Atlas Estate Agents Nestled on the sought-after Oulton Road in Childwall, L16, this charming semi-detached house is a perfect blend of classic character and modern living. Arranged over three floors, this spacious property offers versatile accommodation, making it an ideal home for growing families or those seeking a little extra space. Step inside to discover a light-filled lounge, where natural light floods through a large bay window, highlighting the room’s warmth. A charming gas fireplace serves as the focal point, creating a cosy atmosphere perfect for unwinding after a busy day. Adjacent to the lounge, a second reception room awaits, offering a flexible space ideal for a study, snug, or family room. Here, a log burner adds to the homely ambiance, providing a touch of rustic charm. At the heart of the home, the contemporary kitchen is equipped with modern amenities, including an electric oven, gas hob, and plenty of storage space, making it a pleasure to cook and entertain. The kitchen leads seamlessly to the dining area, where patio doors open directly into the private south-facing garden—an ideal setting for alfresco dining or simply enjoying the tranquility of the outdoors. Upstairs, the accommodation continues to impress with two generously sized double bedrooms. On the top floor, the master suite offers a peaceful retreat, complete with a Juliet balcony that provides lovely views of the surrounding area. This floor also houses a stylish bathroom with a walk-in shower, adding a touch of luxury to your daily routine. The fourth bedroom on the first floor offers further flexibility and could easily be used as a home office, nursery, or guest room, ensuring that the property caters to your individual needs. A family bathroom, with a bath and overhead shower, completes the picture of convenience. Outside, the mature south-facing garden is a haven of relaxation, with established plants creating a peaceful backdrop for family gatherings or quiet moments. Off-street parking is also available with a private driveway offering space for one car. With double glazing and gas central heating throughout, this home ensures energy efficiency and comfort all year round. This delightful property offers the perfect balance of space, charm, and modern convenience. Early viewing is highly recommended—contact Atlas Estate Agents to arrange your appointment. Video/Virtual Tour We have filmed this property and can offer you a video/virtual tour, please cycle through the images above to view the tour(s). Further Details Property Type: Semi-Detached House (4 bedroom, 2 bathroom) No. of Floors: 3 Floor Space: 1,298 square feet / 121 square metres EPC Rating: D Council Tax Band: C Local Authority: Liverpool City Council Parking: Off Street, Driveway Outside Space: Front Garden, Back Garden Heating/Energy: Gas Central Heating, Double Glazing Appliances/White Goods: Electric Oven (Double), Gas Hob Disclaimer These particulars are intended to give a fair and substantially correct overall description for the guidance of intending purchasers/tenants and do not constitute an offer or part of a contract. Please note that any services, heating systems or appliances have not been tested and no warranty can be given or implied as to their working order. Prospective purchasers/tenants ought to seek their own professional advice. All descriptions, dimensions, areas, references to condition and necessary permissions for use and occupation and other details are given in good faith and are believed to be correct, but any intending purchasers/tenants should not rely on them as statements or representations of fact, but must satisfy themselves by inspection or otherwise as to the correctness of each of them.
Find out MoreProperty Details
- Property ID: 155096780
- Added On: 2024-11-19
- Deal Type: For Sale
- Property Price: £350,000
- Bedrooms: 4
- Bathrooms: 1.00
Amenities
- Spacious
- Light-Filled Lounge: Features a Bay Window and Charming Gas Fireplace as the Focal Point
- Versatile Reception Room: Perfect as a Study
- Snug
- or Family Room
- Complete with a Log Burner
- Contemporary Kitchen: Includes an Electric Oven
- Gas Hob
- and Ample Storage Solutions
- Dining Area with Garden Access: Conveniently Off the Kitchen
- with Patio Doors to the Garden
- Two Generously Sized Double Bedrooms and a Master Suite on the Top Floor with a Charming Juliet Balcony
- Offering Lovely Views and a Peaceful Ret
- Two Bathrooms: a Family Bathroom with a Bath
- Plus a Top-floor Bathroom with a Walk-in Shower
- Flexible Fourth Bedroom: Ideal as a Home Office
- Nursery
- or Guest Room
- South-Facing Garden: Mature Plants Create a Tranquil Space for Relaxation or Entertaining
- Off-Street Parking: Private Driveway with Space for One Car
- Energy-Efficient: Double Glazing and Gas Central Heating for Year-round Comfort



