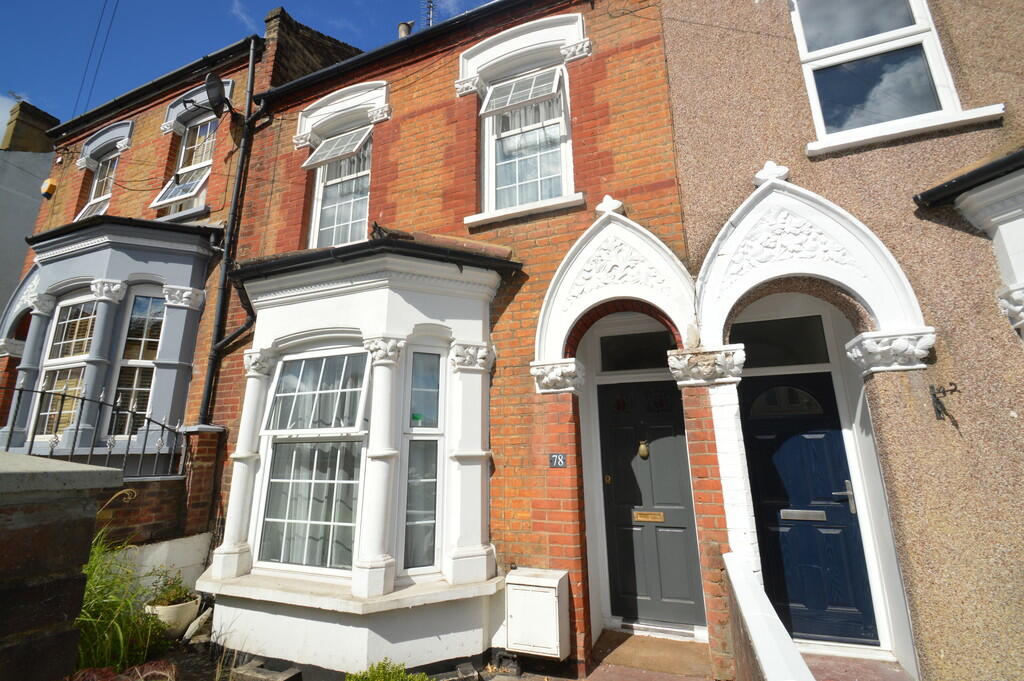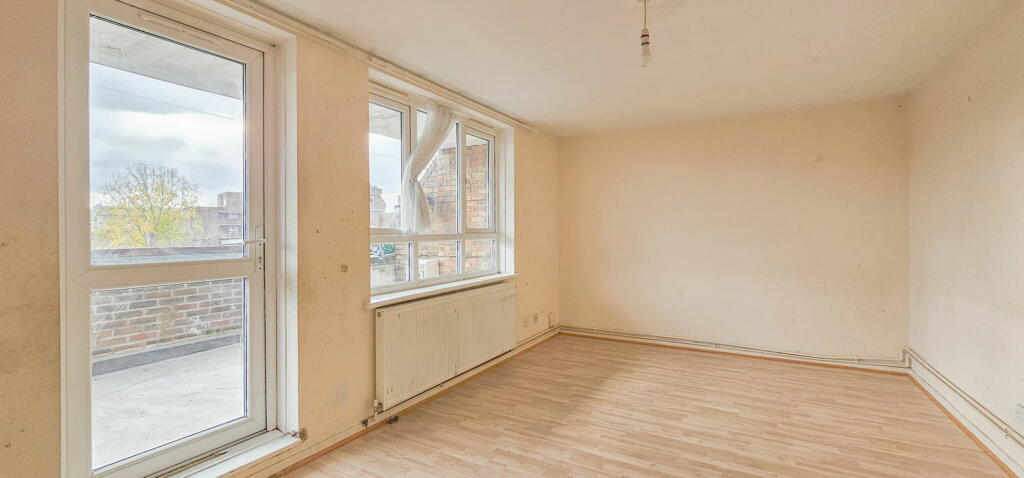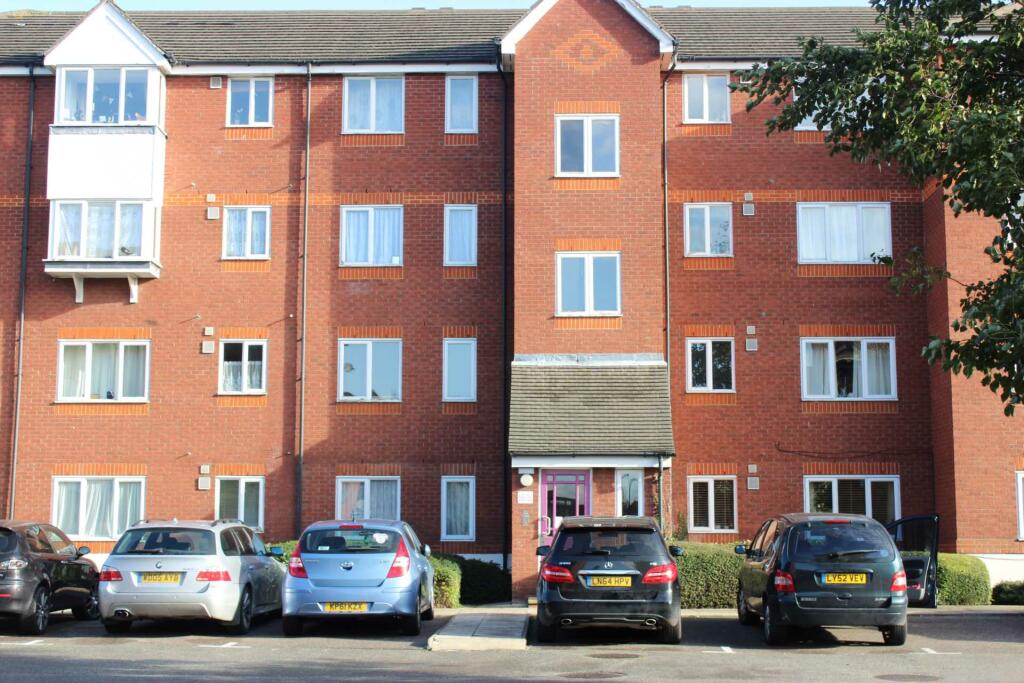ROI = 7% BMV = 2.74%
Description
ENTRANCE HALL Door to front. Radiator. Oak flooring. Original cornice. GROUND FLOOR CLOAKROOM Low level flush W.C. with wash and basin and tile splash back. Slate floor tiles. Extractor fan. LOUNGE 13' 10" into bay x 11' 4" (4.22m x 3.45m) Double glazed bay window to front. Radiator. Oak flooring. Coving. Cast iron fire place. RECEPTION ROOM 11' 5" x 9' 4" (3.48m x 2.84m) Double glazed window to rear. Radiator. Oak flooring. KITCHEN/BREAKFAST ROOM 17' 4" max x 8' 9" (5.28m x 2.67m) Double glazed window to rear. Door to side leading to garden. Cupboard housing boiler. Radiator. Painted oak wall and base units with granite work surface over and granite upstand. Stainless steel sink. Integrated washing machine and dishwasher. Stainless steel range cooker with stainless steel splash back and stainless steel extractor hood. Wooden breakfast bar. Slate floor tiles. Understairs cupboard. LANDING 2 x loft access. Carpet. BEDROOM 14' 10" x 11' 7" (4.52m x 3.53m) 2 double glazed windows to front. 2 radiators. Carpet. Cast iron fire place with slate mantel. BEDROOM 11' 4" x 9' 5" (3.45m x 2.87m) Double glazed window to rear. Radiator. Carpet. BEDROOM 9' 8" x 8' 10" (2.95m x 2.69m) Double glazed window to rear. Radiator. Carpet. BATHROOM Obscure double glazed window to side. Towel radiator. Extractor fan. Tiled floor. Tile splash back. Suite comprising: paneled bath with mixer shower attach and shower screen. Low level flush W.C. Pedestal wash hand basin. GARDEN Approximately 40ft. Patio garden with various shrubs. Metal shed.
Find out MoreProperty Details
- Property ID: 155082800
- Added On: 2024-11-19
- Deal Type: For Sale
- Property Price: £480,000
- Bedrooms: 3
- Bathrooms: 1.00
Amenities
- Three Double Bedrooms
- Two Reception Rooms
- Fitted Kitchen/Breakfast Room
- 1st Floor Bathroom
- Ground Floor Cloakroom
- Council Tax Band: D
- EPC rating: D



