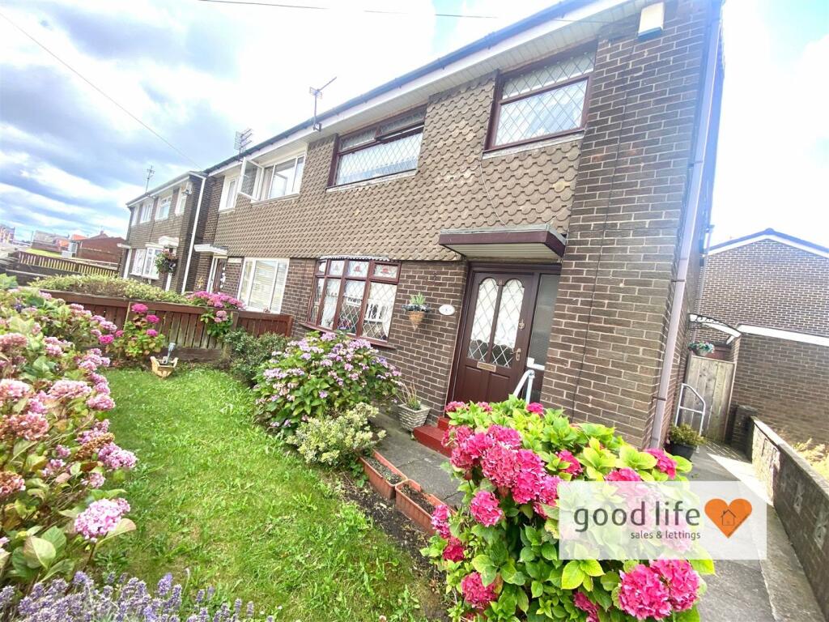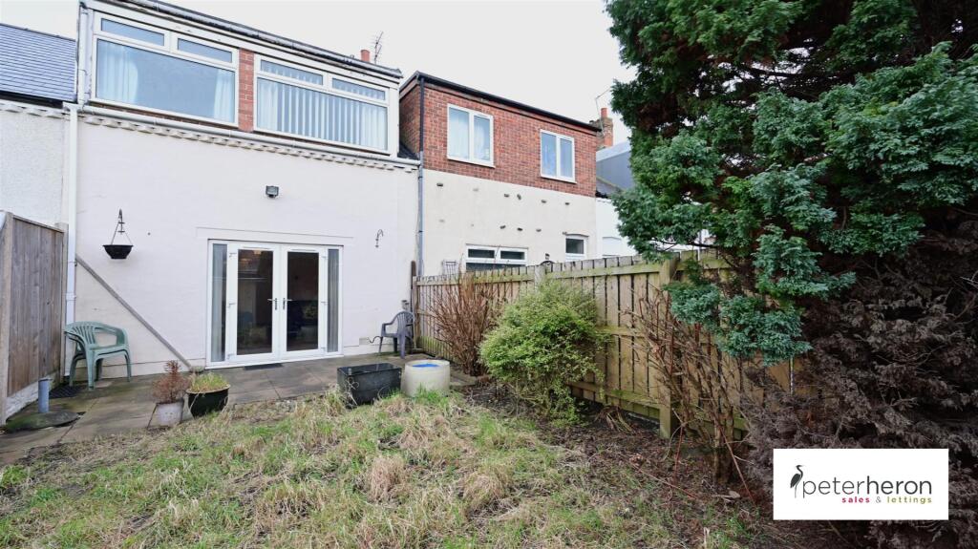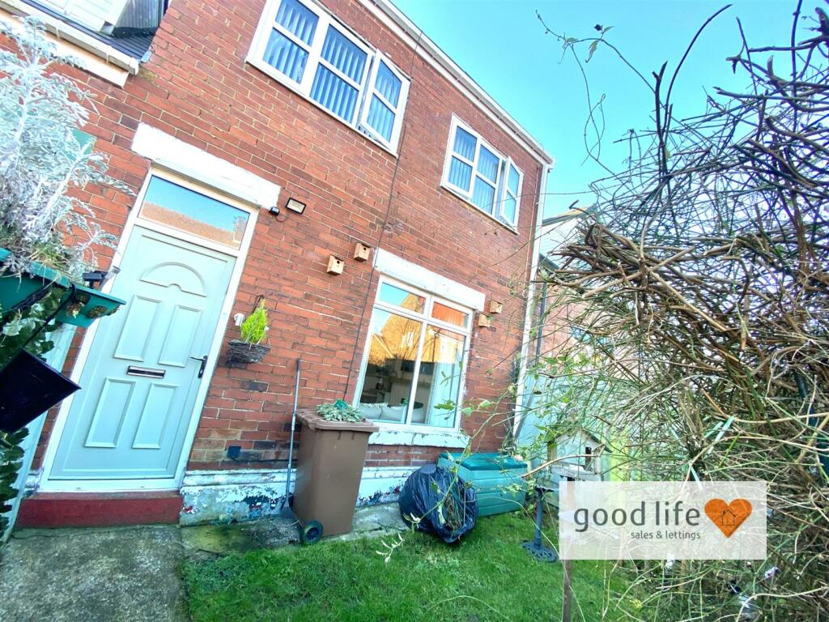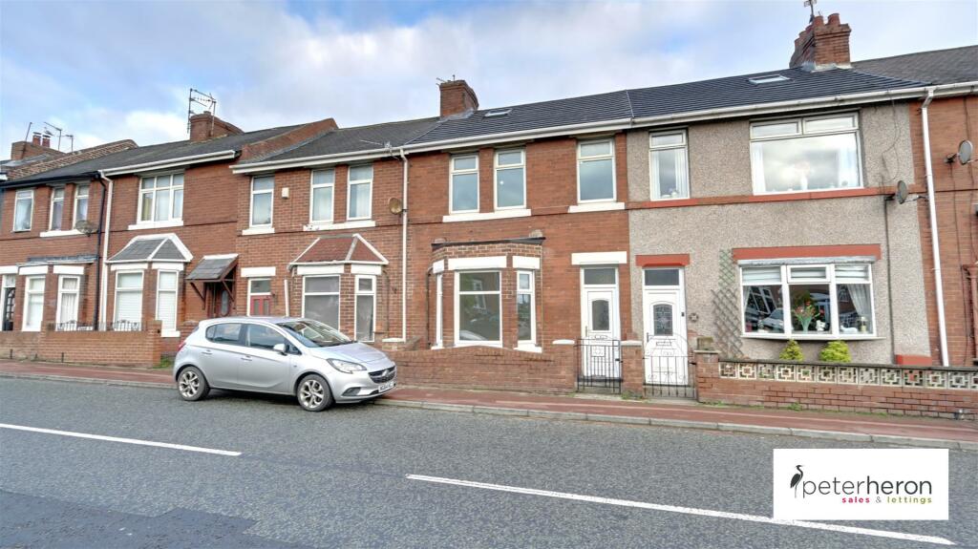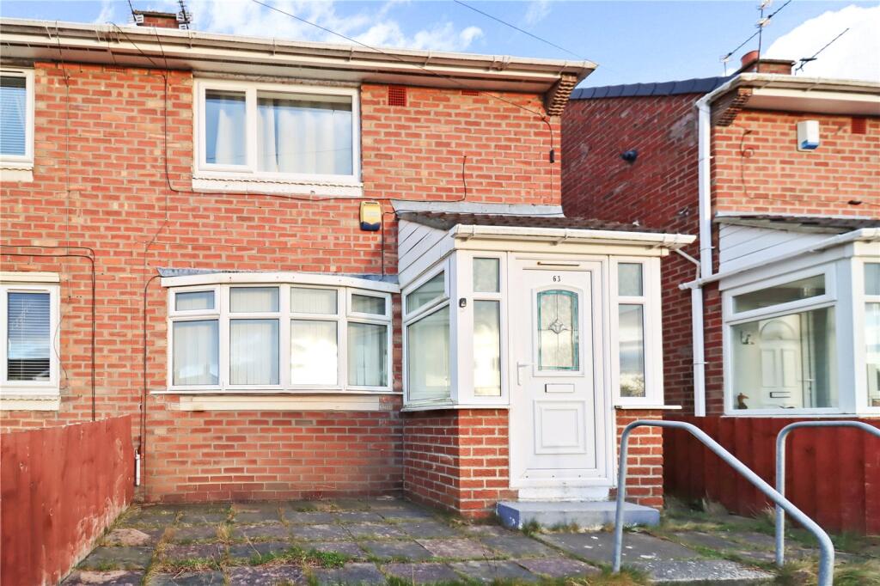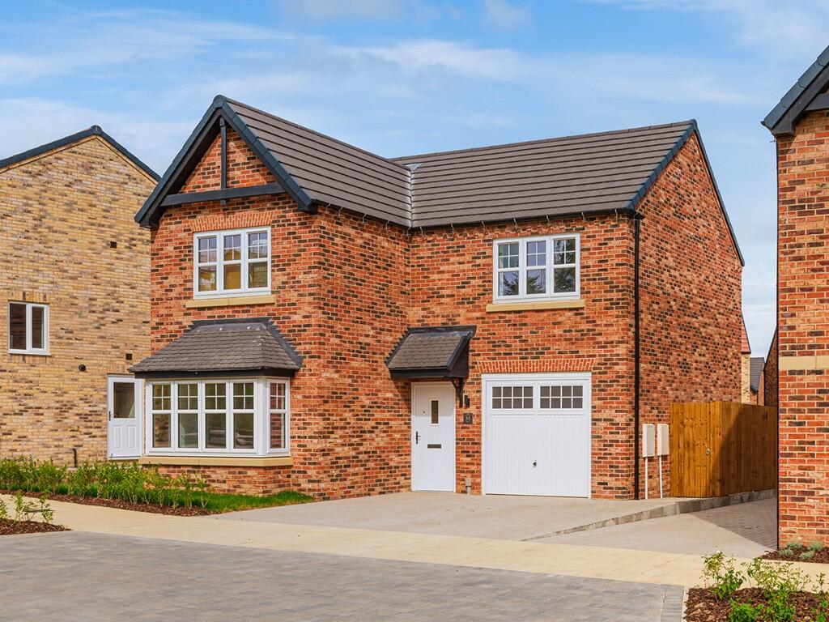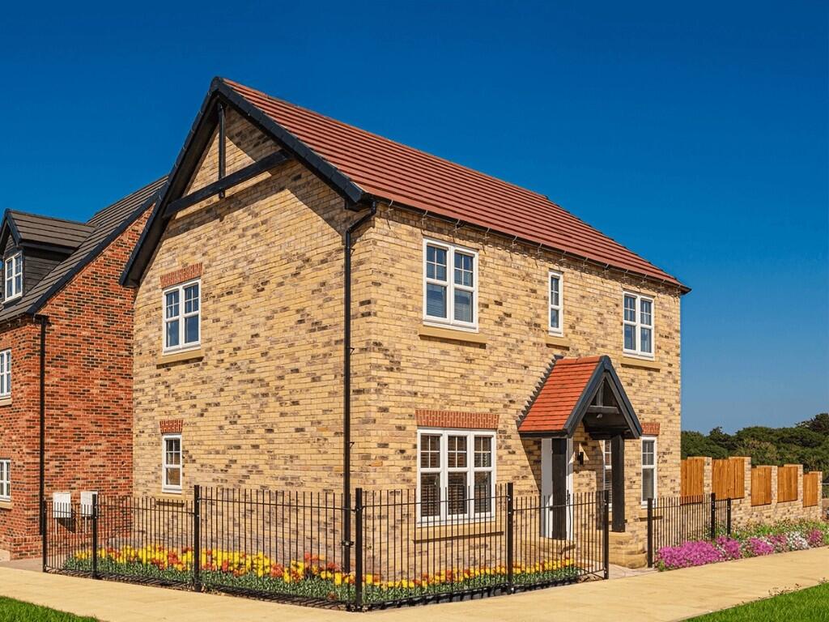ROI = 12% BMV = 13.78%
Description
SOUGHT AFTER SILKSWORTH LOCATION - 3 BEDROOM SEMI-DETACHED - CONSERVATORY - LOUNGE & DINING ROOM - NO CHAIN…Good Life Homes are delighted to bring to the market a 3 bedroom semi-detached home in a popular Silksworth location offering family sized accommodation at a sensible price. The accommodation briefly comprises; ample on street parking, front and rear garden, entrance hall, lounge, dining room, kitchen, conservatory. With the benefit of NO CHAIN viewing arrangements can be made by contacting our local office. If you have a property to sell and would like valuation advice or guidance, please do not hesitate to ask us for assistance. Our fixed price selling fees start from just £995 on a no sale no fee basis which means you won’t pay us anything unless we sell your home! Call us and find out why so many people across Sunderland now choose Good Life to sell their home. Introduction - SOUGHT AFTER SILKSWORTH LOCATION - 3 BEDROOM SEMI-DETACHED - CONSERVATORY - LOUNGE & DINING ROOM - NO CHAIN… Entrance Hall - Entrance via partially-glazed door. Carpet flooring, double radiator, carpeted stairs to first floor landing. Door leading off to the lounge, door leading off to the kitchen. Lounge - 12' 5'' x 9' 10'' (3.78m x 2.99m) - Carpet flooring, double radiator, front facing uPVC double-glazed bow window, door leading into entrance hall, door providing access to a cupboard. Feature fireplace in a white finish with marble style hearth and back and built-in electric fire. The lounge is partially open plan to the dining area. Dining Room - 8' 9'' x 8' 7'' (2.66m x 2.61m) - Partially open plan from the lounge, carpet flooring, double radiator, built-in cupboard providing additional storage. Door leading off to kitchen, door leading off to conservatory. Conservatory - 12' 0'' x 6' 9'' (3.65m x 2.06m) - South facing aspect, opaque polycarbonate roof, white uPVC double-glazed window and white uPVC double-glazed door leading out to rear garden. Vinyl flooring, access door back into the dining room. Kitchen - 9' 6'' x 8' 10'' (2.89m x 2.69m) - Vinyl flooring, rear facing double-glazed window. Range of wall and floor units in a dark wood finish and contrasting laminate work surface, sink with bowl and a half, single drainer and matching Monobloc tap, space and plumbing for a gas cooker, space and plumbing for a washing machine, under bench space for a fridge and freezer. Door leading into dining room, door leading off to entrance hall, partially-glazed door leading to the side of the property. It would be possible to extend the kitchen into the current dining room subject to appropriate structural calculations if required. First Floor Landing - Side facing uPVC double-glazed window, loft hatch, built-in cupboard which houses the central heating boiler and additional useful storage. 4 doors leading off, 3 to bedrooms and 1 to bathroom. Bathroom - 7' 10'' x 5' 8'' (2.39m x 1.73m) - Very stylish recently renovated bathroom with stone-effect laminate floor tiles, 2 uPVC double-glazed windows rear and side facing with privacy glass, chrome towel heater style radiator, very stylish tile-effect uPVC cladding. Toilet and sink built into vanity unit with concealed cistern and push button flush and chrome tap, double walk-in shower cubicle with fixed glass shower screen and shower fed from the main hot water system. Recessed lights to ceiling and extractor fan. Bedroom 1 - 11' 9'' x 10' 0'' (3.58m x 3.05m) - Carpet flooring, radiator, front facing uPVC double-glazed window. Fitted wardrobes to 1 wall providing a good degree of storage and hanging space. This is a double bedroom. Bedroom 2 - 9' 0'' x 8' 0'' (2.74m x 2.44m) - Carpet flooring, rear facing uPVC double-glazed window. This is also a double bedroom. Bedroom 3 - 11' 9'' x 5' 6'' (3.58m x 1.68m) - Measurements do not include recess which adds another 3ft 3" x 3ft 2"to the room and is currently used as recess wardrobe space. Carpet flooring, front facing uPVC double-glazed window. Externally - Front garden with lawn, attractive shrubs, pathway leading to the side and front of the property. Ample on street parking. Immediately to the side of the property is an open area of green land which we believe belongs to the council and may provide future opportunity to acquire which may be of interest to future buyers, this could extend the garden or might have potential for construction of additional garage all subject to approvals of course. The property has a very low maintenance rear garden with extended paved patio and outhouse useful external storage.
Find out MoreProperty Details
- Property ID: 155061755
- Added On: 2025-01-10
- Deal Type: For Sale
- Property Price: £119,995
- Bedrooms: 3
- Bathrooms: 1.00
Amenities
- SOUGHT AFTER SILKSWORTH LOCATION
- 3 BEDROOM SEMI-DETACHED
- CONSERVATORY
- EPC RATING C
- LOUNGE & DINING ROOM
- NO CHAIN

