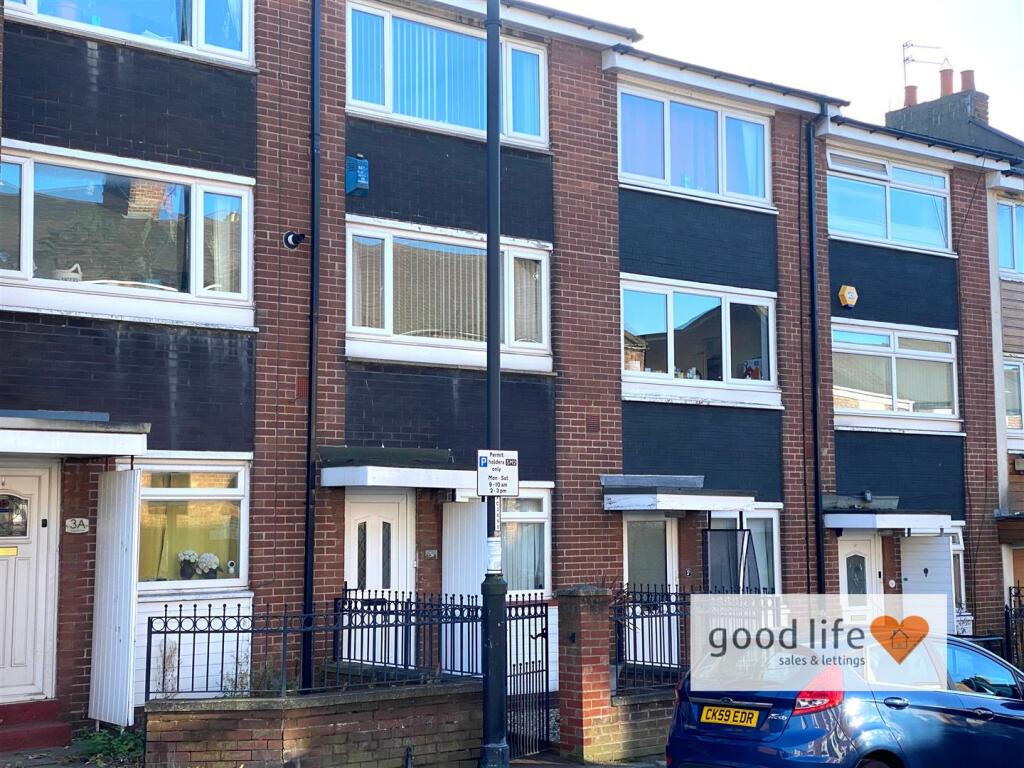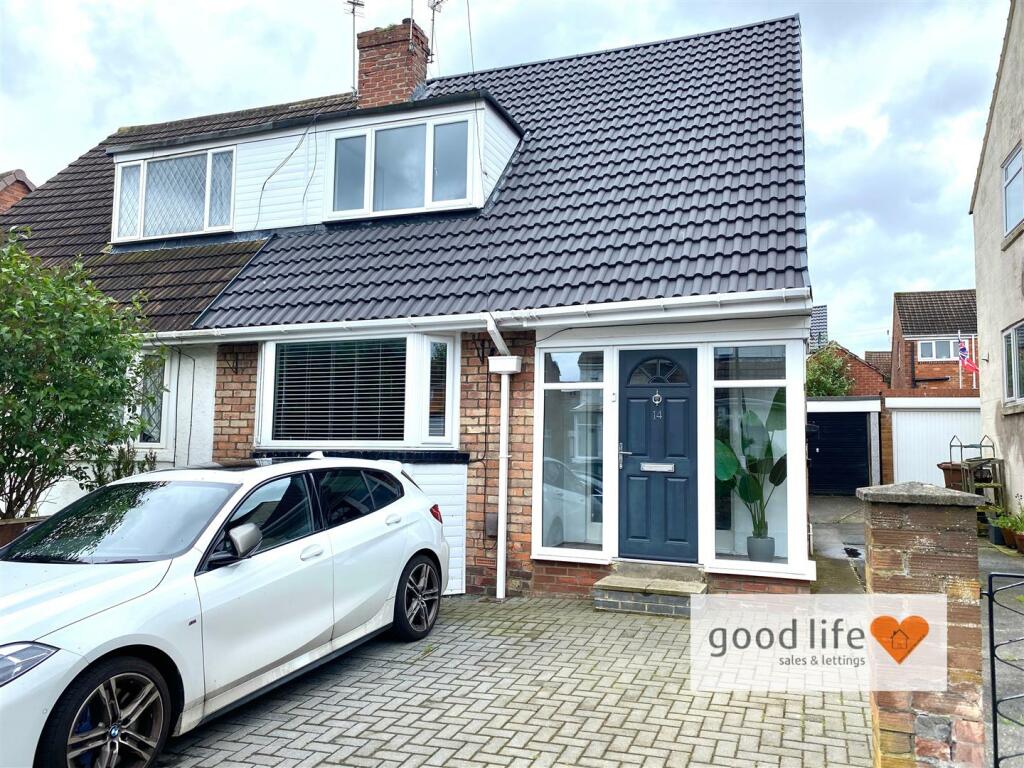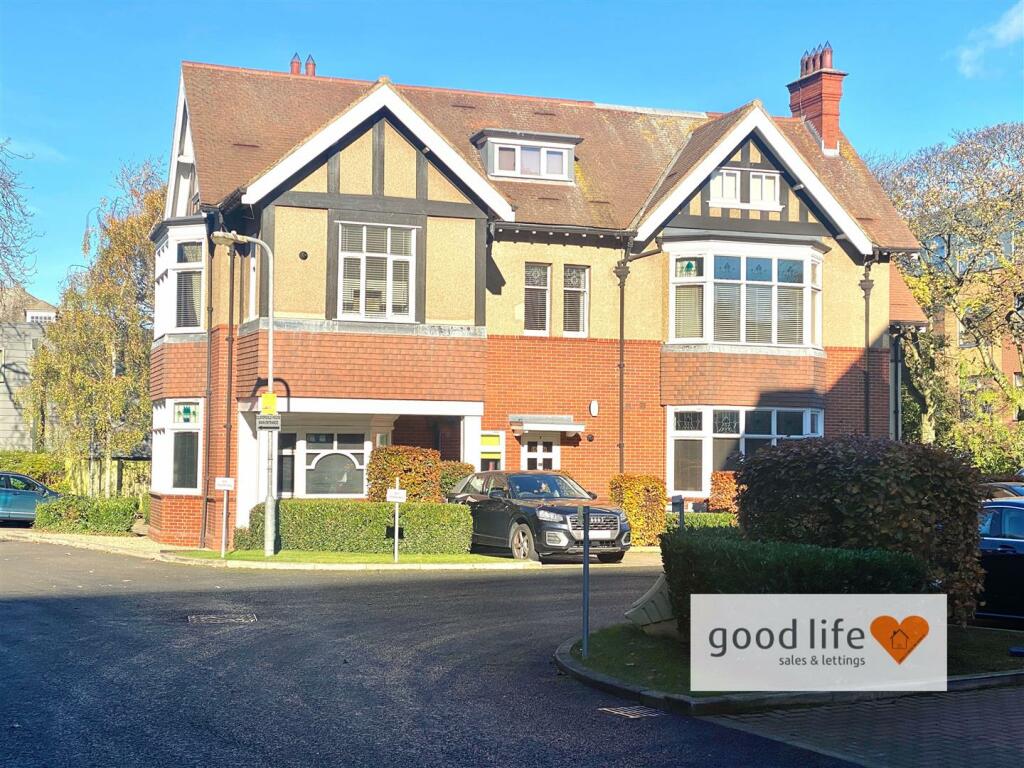ROI = 7% BMV = -11.04%
Description
WELL PRICED TOWN HOUSE IN CENTRAL ASHBROOKE - FABULOUS SOUTH FACING REAR VIEWS OVER THE GROUNDS OF ASHBROOKE RUBGY CLUB - VERSATILE ACCOMMODATION OVER 3 FLOORS - GROUND FLOOR SPACIOUS HOME OFFICE OR 3RD BEDROOM - GROUND FLOOR SUN ROOM WITH DOORS ONTO PATIO - LARGE LOUNGE WITH GREAT VIEWS ON FIRST FLOOR - 2 DOUBLE BEDROOMS ON 2ND FLOOR - A OPPORTUNITY TO IMPROVE FURTHER - NO CHAIN… Good Life Homes are delighted to bring to the market a great opportunity to acquire a spacious and versatile home in central ASHBROOKE with beautiful south facing views to the rear over the grounds of ASHBROOKE rugby club. This “Town-House” offers accommodation on 3 levels with the ground floor offering an entrance hall, ground floor home office (or potential guest bedroom), separate WC and generous sun room with uPVC doors opening onto the rear patio garden. On the second floor there is a large lounge with beautiful views over the rugby grounds and there is a generous dining kitchen. On the top floor, there are 2 double bedrooms and a bathroom. The rear bedroom also enjoys elevated views over the rugby grounds. Externally to the rear is a car-port and garage door access from the back lane and a large area of raised decking taking full advantage of the probate sunny aspect. The property benefits from double glazing and gas central heating via a ducted air system. Viewing arrangements can be made by contacting our local office. If you have a property to sell and would like valuation advice or guidance, please do not hesitate to ask us for assistance. Our fixed price selling fees start from just £995 on a no sale no fee basis which means you won’t pay us anything unless we sell your home! Call us and find out why so many people across Sunderland now choose Good Life to sell their home. Introduction - WELL-PRICED TOWN HOUSE IN CENTRAL ASHBROOKE - FABULOUS SOUTH FACING REAR VIEWS OVER THE GROUNDS OF ASHBROOKE RUBGY CLUB - VERSATILE ACCOMMODATION OVER 3 FLOORS - GROUND FLOOR SPACIOUS HOME OFFICE OR 3RD BEDROOM - GROUND FLOOR SUN ROOM WITH DOORS ONTO PATIO - LARGE LOUNGE WITH GREAT VIEWS ON FIRST FLOOR - 2 DOUBLE BEDROOMS ON 2ND FLOOR - A OPPORTUNITY TO IMPROVE FURTHER - NO CHAIN… Entrance Vestibule - The property is entered directly off Tunstall Vale via uPVC door. Laminate wood-effect flooring, partially-glazed door leading to entrance hall. Entrance Hall - Laminate wood-effect flooring, carpeted stairs to first floor, large built-in cupboard housing electric fuse box, gas meter and electric meter. Doors leading off to ground floor lounge or summer room, WC and home office or potential 3rd bedroom. Home Office Or Potential Third Bedroom - 3.05m x 2.39m (10'0 x 7'10) - Laminate wood-effect flooring, front facing white uPVC double-glazed window. This is perfect as a home office or study, or in this style of property this would have also been classified as a third bedroom which does provides an option if you required a spare guest bedroom. Wc - 1.78m x 1.52m (5'10 x 5'0) - Laminate wood-effect flooring, toilet with low level cistern, sink with single pedestal and chrome tap. The walls are tiled around the sink and toilet area. Recessed lights to ceiling. Lounge Or Sun Room - 3.58m x 3.05m (11'9 x 10'0) - Natural wood flooring, rear facing white uPVC double-glazed virtually floor to ceiling, uPVC double-glazed sliding doors leading out to the rear garden and patio. This room is a perfect sun room, although, we note that the some properties along this stretch have further extended the rear and created an open plan kitchen, dining and lounge in this space and converted the upstairs kitchen into a third bedroom. First Floor Landing - 2 built-in cupboards, one which houses the central heating boiler for the ducted air central heating system. 2 doors leading off to the kitchen and lounge, stairs to second floor landing. Lounge - 4.98m x 3.51m (16'4 x 11'6) - A large south facing window and lovely views to the rear. The lounge is very spacious with carpet flooring, white uPVC double-glazed window, recessed lights to the ceiling. Kitchen - 3.51m x 3.05m (11'6 x 10'0) - Vinyl tile-effect flooring, front facing white uPVC double-glazed window, range of wall and floor units in a wood-effect finish with laminate wood-effect work surfaces. Ample space for dining table and chairs. Plumbing for electric oven, space and plumbing for washing machine, space for tall fridge/freezer, stainless steel sink with bowl and a half, single drainer and matching Monobloc tap. Second Floor Landing - 2 large double cupboards, 3 doors leading off, 2 to double bedrooms and 1 to bathroom. Bedroom 1 - 3.05m x 2.92m (10'0 x 9'7) - Measurements do not include depth of fitted wardrobes Natural wood flooring, front facing white uPVC double-glazed window. Fitted wardrobes to 1 wall with sliding mirrored doors. This is a good size double bedroom. Bedroom 2 - 3.48m x 2.82m (11'5 x 9'3) - Natural wood, 2 rear facing white uPVC double-glazed windows with terrific elevated views. This is also a double bedroom. Bathroom - 1.96m x 1.83m (6'5 x 6'0) - Laminate wood-effect flooring. White toilet with low level cistern, white sink with single pedestal and chrome taps, white bath with panel, chrome taps, electric shower over. The area around the bath is finished with ceramic tile. Recessed lights to ceiling. Externally - The property has a south facing aspect, lovely suntrap to the rear with extensive 2 level decked patio and pathway leading to a canopy with manual up and over garage door access from the back lane. Pedestrian gated access to the back lane for access with refuse bins etc.
Find out MoreProperty Details
- Property ID: 155028326
- Added On: 2024-11-16
- Deal Type: For Sale
- Property Price: £135,000
- Bedrooms: 2
- Bathrooms: 1.00
Amenities
- WELL-PRICED TOWN HOUSE IN CENTRAL ASHBROOKE
- FABULOUS SOUTH FACING REAR VIEWS OVER THE GROUNDS OF ASHBROOKE RUBGY CLUB
- VERSATILE ACCOMMODATION OVER 3 FLOORS
- EPC RATING
- GROUND FLOOR SPACIOUS HOME OFFICE OR 3RD BEDROOM
- GROUND FLOOR SUN ROOM WITH DOORS ONTO PATIO
- LARGE LOUNGE WITH GREAT VIEWS ON FIRST FLOOR
- 2 DOUBLE BEDROOMS ON 2ND FLOOR
- OPPORTUNITY TO IMPROVE FURTHER
- NO CHAIN



