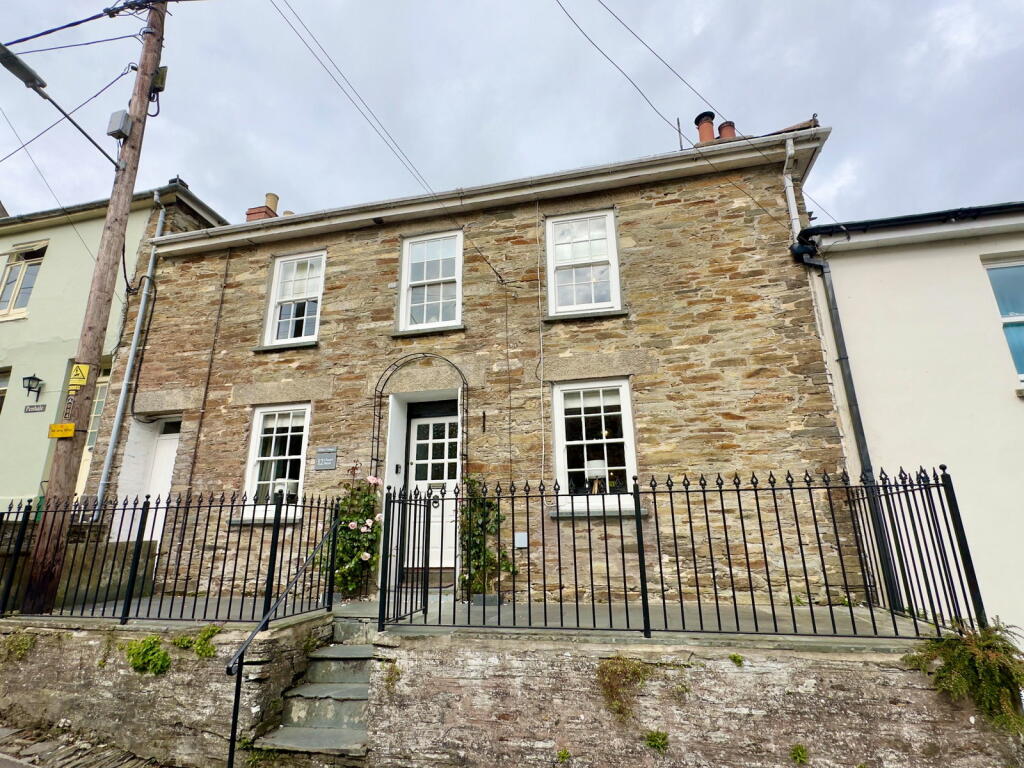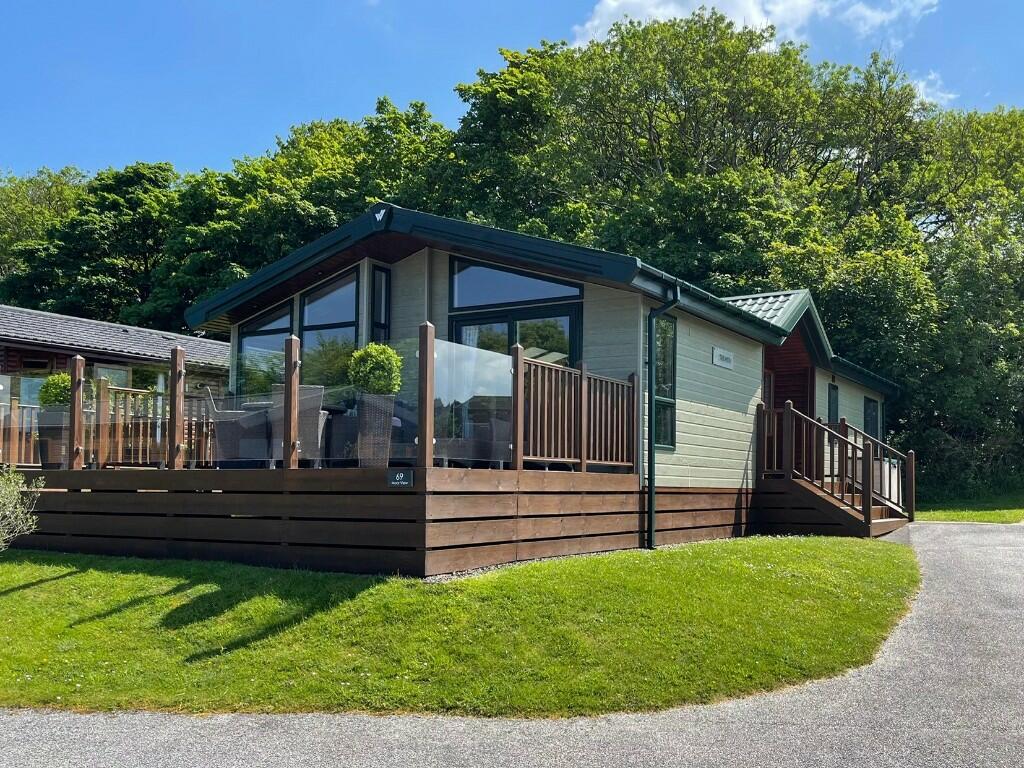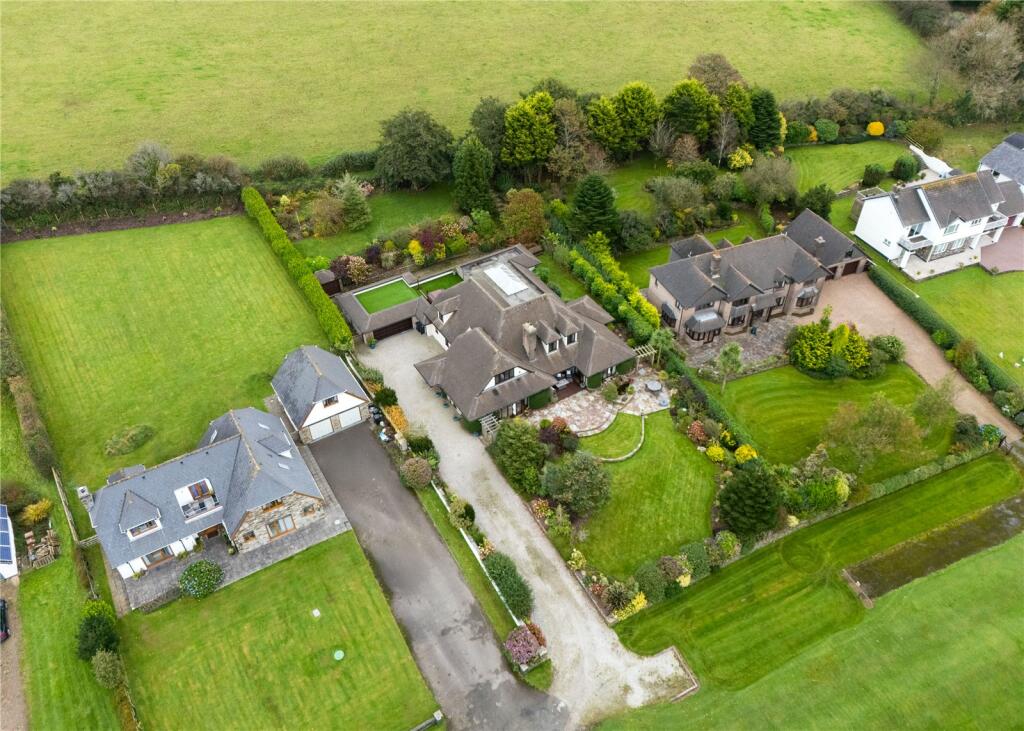ROI = 0% BMV = 0%
Description
A beautifully presented 4 double bedroom Grade II Listed character cottage situated in the heart of former market town of Camelford. Freehold. Council Tax Band C. EPC rating F. 12 Chapel Street is a fine example of a Grade II Listed character cottage which benefits from many of the original features including fireplaces, wooden sash windows, feature window seats and beautiful Delabole slate flagstone flooring throughout the majority of the ground floor. The accommodation briefly comprises spacious living/dining room with separate snug, breakfast room and light dual aspect modern fitted kitchen. Outside the property has an attractive front patio space and to the rear is a lovely and private rear garden with spacious courtyard excellent for entertaining leading to private lawned area with mature trees and shrubs. On the first floor there are 4 double bedrooms, a family bathroom and the property would be considered perfect as a family home. The Accommodation comprises with all measurements being approximate: Wooden Glazed Entrance Door to Entrance HallDelabole slate flagstone flooring, radiator, feature half panelled walls, wooden door through to Living Room/Dining Room - 3.59m x 6.9m including baySpacious dual aspect living/dining room. Original Delabole slate flagstone flooring, feature fireplace with woodburning stove and slate hearth with overmantel, shelving space either side perfect for storing logs. T.V. point, vertical radiator, wooden slash window to front. Feature oak opening through to Dining SectionWooden sash window to rear with window seat overlooking rear garden. W. Hoskin & Sons Launceston original Rayburn. Wooden door through to Snug - 3m x 3.4mWooden sash window to front, attractive wooden flooring, feature fireplace with slate hearth. double storage cupboards either side, T.V. point. Radiator. Breakfast Room - 3.1m x 2.3mAgain beautiful Delabole Slate flagstone flooring, radiator, wooden sash window to rear, understairs storage cupboard, built-in shelving. Opening into Kitchen - 4.9m x 1.6mAn impressive and light dual aspect modern fitted kitchen with vaulted ceiling, 3 wooden windows to side and one to rear with wooden Velux above. Radiator. Slate flooring. The kitchen comprises a good range of base cupboards and drawers with worktops over, fitted shelving to rear, Beko electric oven with hob and extractor fan over, stainless steel sink with drainer and mixer tap, space and plumbing for washing machine, space and plumbing for dishwasher, space and power for tall fridge/freezer. Stairs to First Floor LandingRadiator. Airing cupboard providing excellent storage. Bedroom 4 - 2.72m x 3.2mA light double bedroom with stunning feature beams and window seat enjoying lovely views on to the rear garden. Wooden window to rear, radiator, loft hatch. Bedroom 3 - 3.5m x 2.7mAnother light double bedroom with attractive beams with wooden window, built-in double wardrobe providing excellent storage, radiator. Bedroom 2 - 3.4m x 2.8mA light and spacious double bedroom with large wooden sash window to front with window seat. Feature former fireplace, radiator. Bedroom 1 - 3.3m x 3.2m plus built-in wardrobesA light and spacious master bedroom with wooden sash window to front with window seat, 2 built-in wardrobes, feature former fireplace, radiator. BathroomLarge family bathroom with obscured glass wooden sash window to front. Panelled bath with shower over and attractive tiled surround, low level W.C., wash hand basin, tiled flooring and half panelling. From the Breakfast Room there is a door leading to AlleywayProviding excellent storage and access to the front. Power and light connected. OutsideAt the rear glazed wooden doors lead on to outside courtyard, a tranquil and private suntrap perfect for entertaining. Slate paving, outside lighting. Slate steps lead to upper garden, again a private enclosed and attractive sunny rear garden with an area laid to lawn with fruit trees. Timber Shed. Feature planters, shrubs and trees enclose the boundary. Gravelled path providing access to the garden. ServicesMains drainage, water and electricity. Please contact our Camelford Office for further details.
Find out MoreProperty Details
- Property ID: 154965656
- Added On: 2024-11-15
- Deal Type: For Sale
- Property Price: £335,000
- Bedrooms: 4
- Bathrooms: 1.00
Amenities
- 4 Double Bedrooms
- Attractive Sunny Courtyard and Private and Enclosed Rear Garden
- Modern Fitted Kitchen
- Character Features
- Grade II Listed
- Separate Snug



