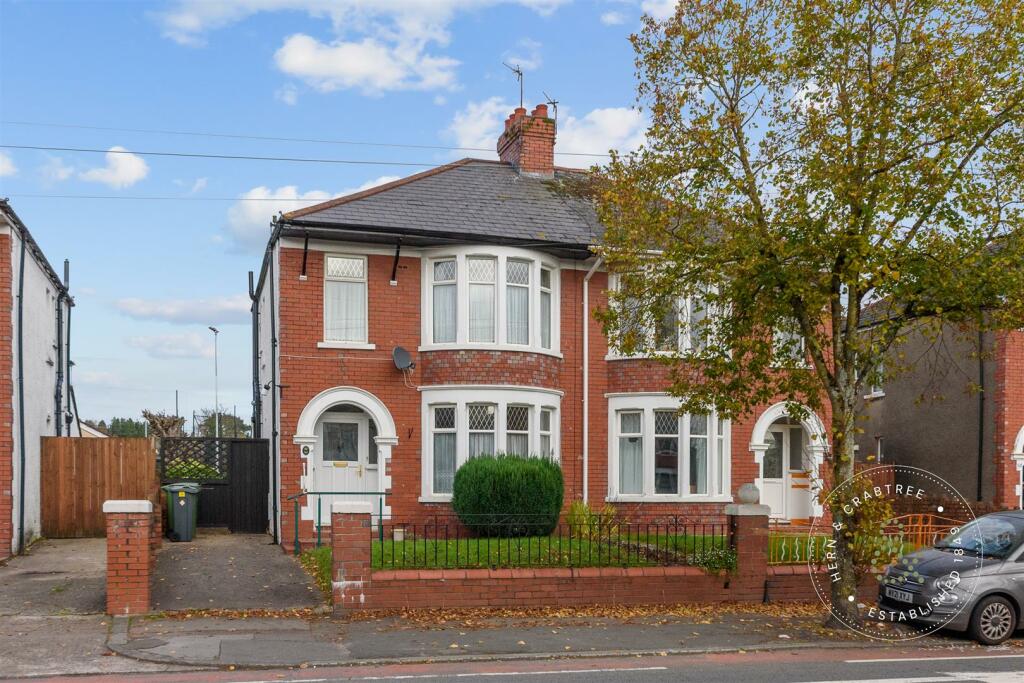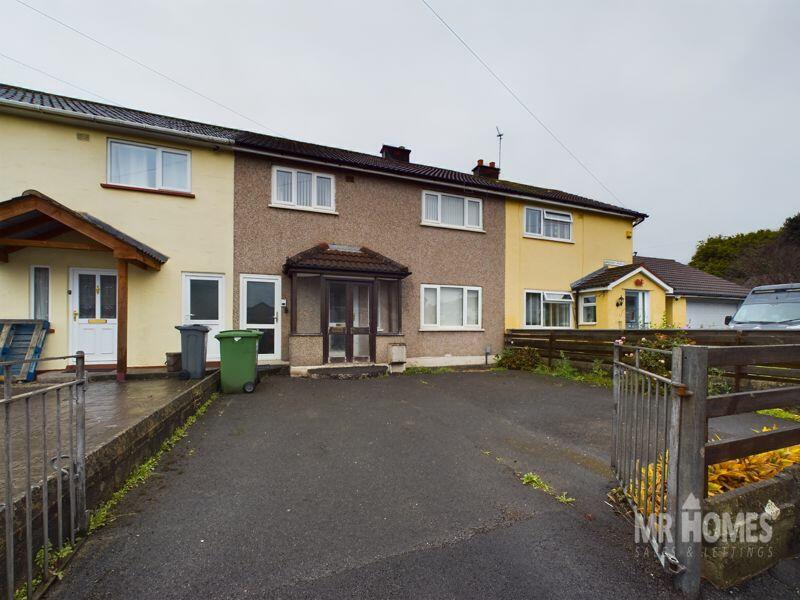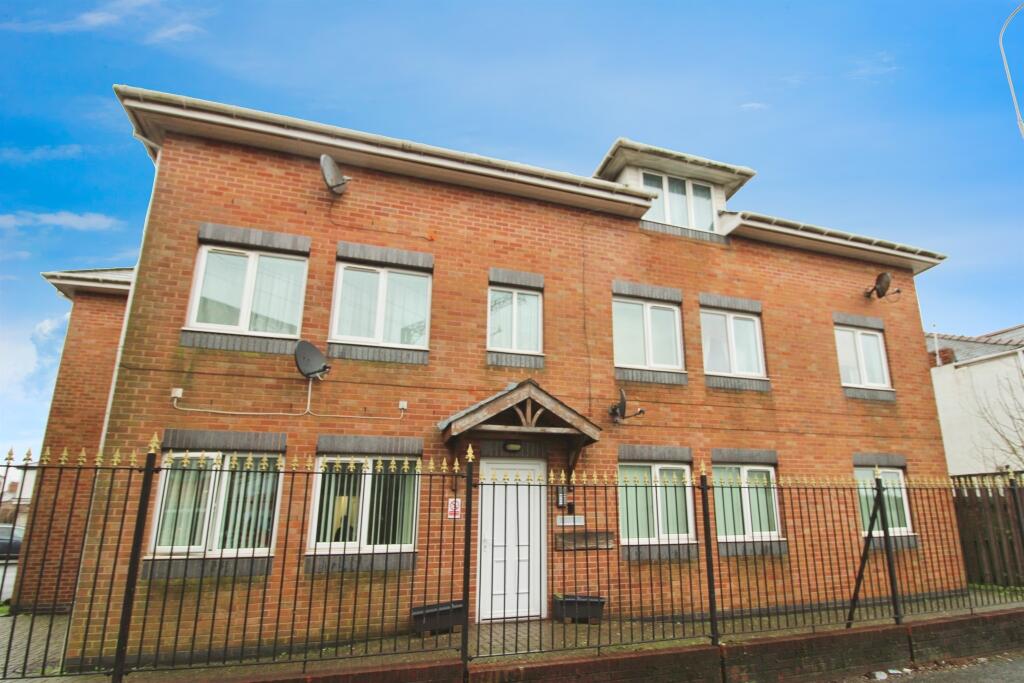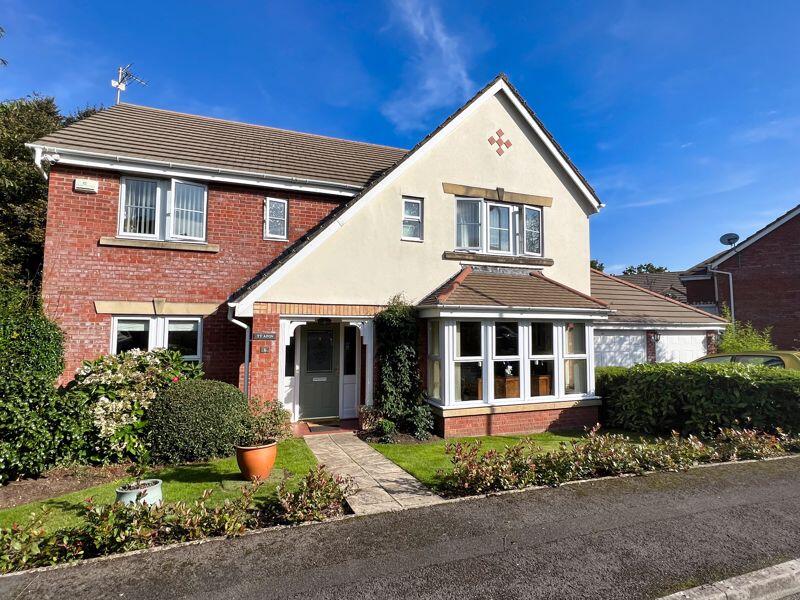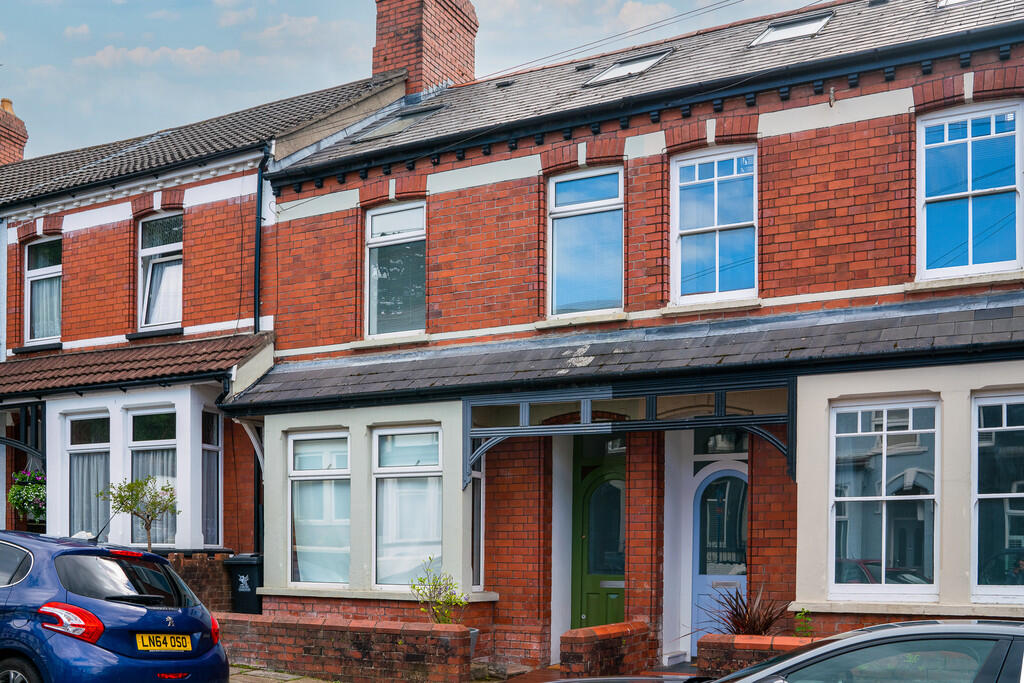ROI = 7% BMV = 7.56%
Description
No Chain. A traditional, three bedroom semi-detached house placed on this popular tree lined street of St Fagans Road in Fairwater. Located a stones throw away from Waungron Park and Train Station, this would be a perfect home for a young family. Well maintained throughout and ready for the next occupier to put their own stamp on, the accommodation briefly comprises: Entrance Hall, Lounge, Dining Room with doors onto the Rear Garden, Fitted Kitchen, Utility Area and W.C to the ground floor. To the first floor are Three Bedrooms and a fitted modern Shower Room. The property further benefits from a beautifully maintained rear garden as well as off street parking. St Fagans Road is placed on the cusp of Llandaff and Fairwater and is a short walk away from Fairwater Green that offers a good selection of shops and amenities. Internal viewings are highly recommended! Entrance Hall - Entered via a composite front door, stairs to the first floor, picture rail, radiator. Lounge - 3.66m x 4.47m (12' x 14'8) - Double glazed bay window to the front, radiator, picture rail, gas fireplace with marble surround and hearth. Sitting/Dining Room - 4.01m x 3.33m (13'2 x 10'11) - Double glazed sliding patio doors to the rear, picuture rail, radiator. Kitchen - 3.02m x 2.01m (9'11 x 6'7) - Double obscure glazed window to the side, wall and base units with worktop over, one and a half bowl stainless steel sink and drainer, a four ring gas hob with cooker hood above and electric oven, plumbing for a washing machine, understairs storage, radiator, tiled floor. Utility Room - 2.67m max x 2.26m max (8'9 max x 7'5 max) - Double glazed window and double glazed door, stainless steel sink, tiled walls, tiled floor. Downstairs W.C - Double obscure glazed window to the rear, w.c, combination boiler, tiled floor. First Floor Landing - Stairs rise up from the entrance hall, double obscure glazed window to the side, access to loft space, picture rail. Bedroom One - 4.45m x 2.92m (14'7 x 9'7) - Double glazed bay window to the front, radiator, picture rail. Bedroom Two - 4.06m x 3.25m max (13'4 x 10'8 max) - Double glazed window to the rear, radiator, picture rail, two sets of built in wardrobes. Bedroom Three - 2.13m x 2.44m (7' x 8') - Double glazed window to the front, radiator, picture rail. Bathroom - 2.08m x 2.54m (6'10 x 8'4) - Double obscure glazed window to the rear, walk in shower, w.c and wash hand basin, heated towel rail, half tiled walls, laminate flooring. Rear Garden - Low rise brick wall to one side and rear, paved sitting area, lawn area, mature trees, garden shed, wooden gate to front. Front - Driveway to front, path to front door. Tenure And Additional Information - We have been advised by the seller that the property is freehold and the council tax band is E.
Find out MoreProperty Details
- Property ID: 154939040
- Added On: 2024-11-15
- Deal Type: For Sale
- Property Price: £280,000
- Bedrooms: 3
- Bathrooms: 1.00
Amenities
- No Chain
- Semi-Detached House
- Three Bedrooms
- Two Reception Rooms
- Modern Fitted Shower Room
- Good Size Rear Garden
- Located Close To Waungron Park & Train Station
- EPC - TBC

