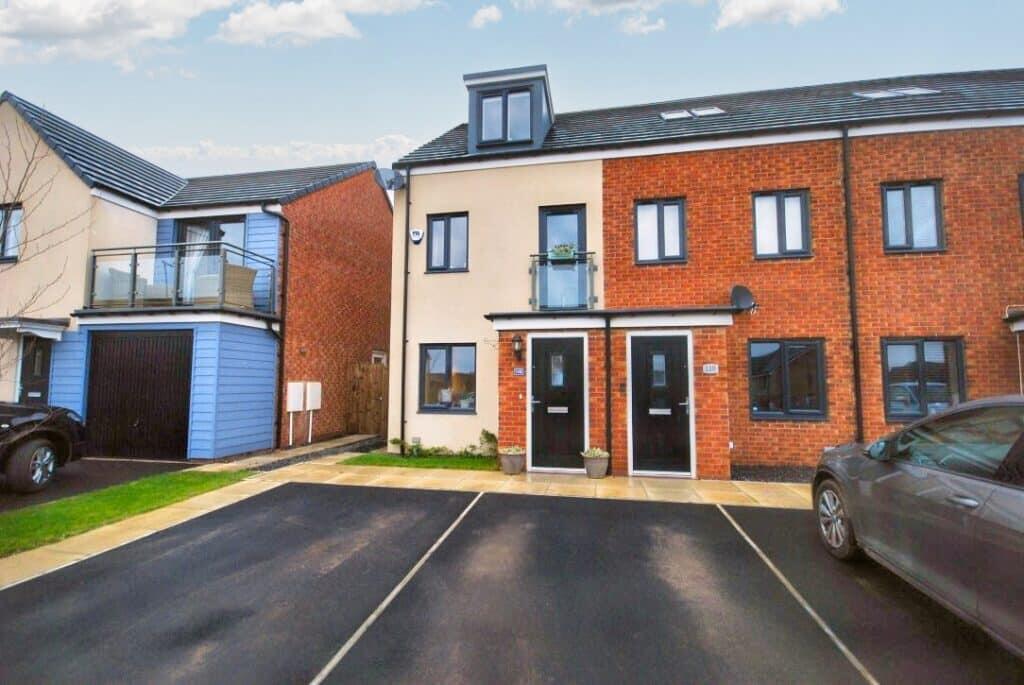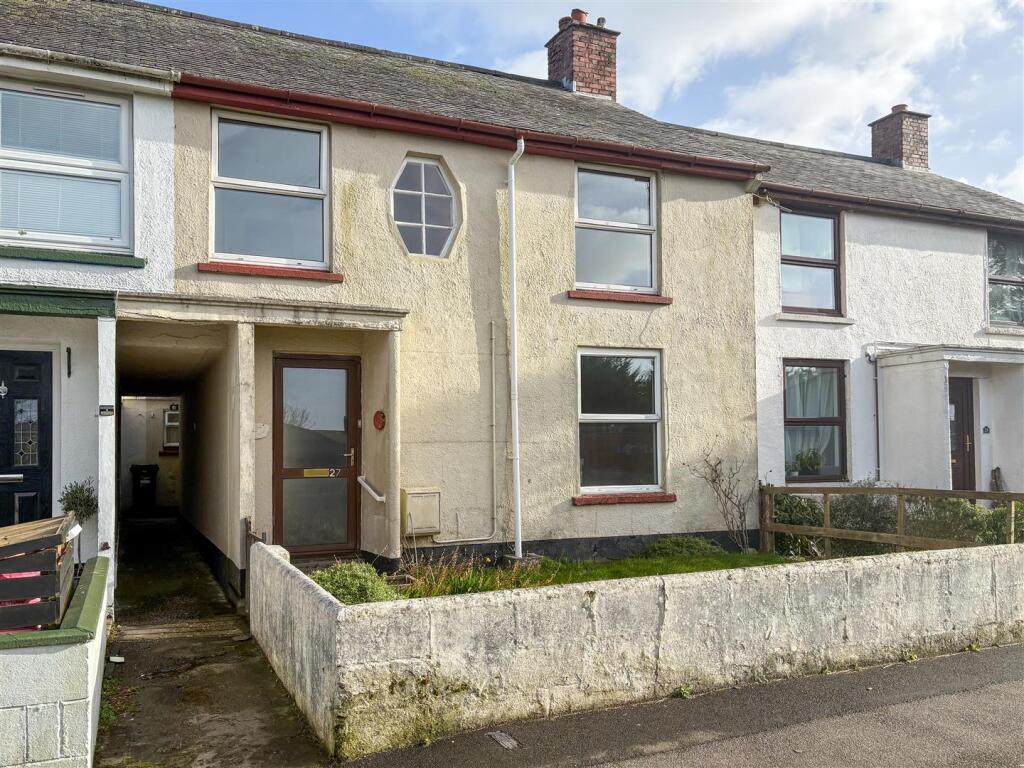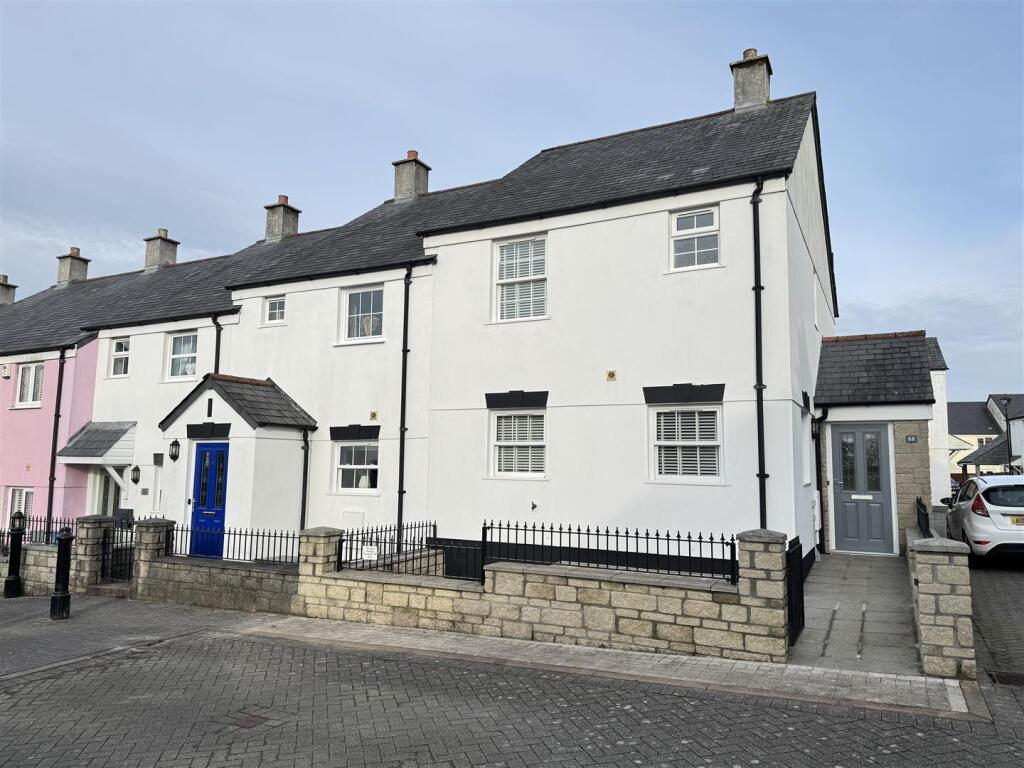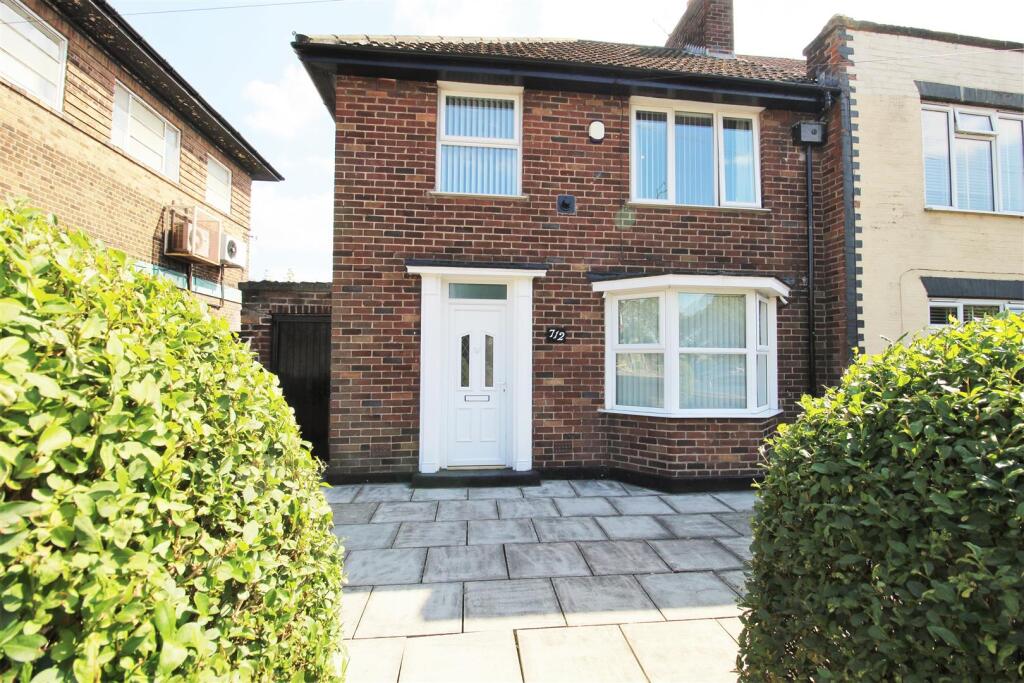ROI = 8% BMV = 17.89%
Description
<u>3 Bedroom Town House ‘The Seaton' by Persimmon</u> KEY FEATURES <ul><li>Townhouse</li><li>Juliette balcony and Dormer window</li><li>End terrace</li><li>3 double bedrooms</li><li>Energy rating C</li><li>Immaculate throughout </li><li>Lounge/diner </li><li>Breakfasting kitchen</li><li>Allocated parking </li><li>Easy to maintain rear garden</li></ul> EXCELLENT OPPORTUNITY TO PURCHASE AN AFFORDABLE AND VERSITLE PROPERTY. Bird House Properties are delighted to present to you this nearly new property situated in a prime position within Newcastle Great Park. With facilities nearby such as Havannah First School, Brunton First School, the playgroup, private nursery, Great Park Community Centre with football pitch and Havannah Three Hills nature reserve. Nearby is NGP Park and Ride as well as quick links to A1 and Newcastle International Airport. Bus route runs at regular intervals. Great Park town centre is taking form nearby with some useful shops and restaurants as well as a Morrisons supermarket. The accommodation -; The Seaton built by Persimmon is a 3-bedroom town house arranged over 3 floors. Entrance porch leads into lounge, kitchen/diner and wc on ground floor. First floor has 2 double bedrooms and family bathroom. Second floor has the master bedroom. The property is fully upvc double glazed throughout and heated by a gas combination boiler. Radiators and light fittings are in all the rooms. GROUND FLOOR <u>Entrance hall </u> Security front door, hard flooring, spotlights, interior door leading to -; <u>Lounge - 14'9'' x 11'10'' (4.50m x 3.61m)</u> Large bright and airy lounge/diner carpeted. Telephone and television point. Coving has been added. <u>Wc </u> 2-piece suite including dual flush wc and pedestal basin with mixer tap. Tiled flooring, tiled splashback and spotlights. <u>Kitchen/diner - 11'10'' x 8'10'' (3.61m x 2.69m)</u> Fitted kitchen including wall, drawer and base units with inset stainless-steel sink and mixer tap and matching worktops. Electric oven with gas hob and extractor over and stainless-steel splashback, space/plumbing available for free-standing dishwasher, washing machine and free-standing fridge freezer. Tiled flooring and spotlights. French doors leading out to patio area. FIRST FLOOR <u>Bedroom two - 11'10'' x 10'6'' (3.61m x 3.20m)</u> Situated to the front of the property, carpeted and coving. <u>Bedroom three - 11'10'' x 8'10'' (3.61m x 2.69m) </u> Situated to the rear of the property, carpeted and coving. <u>Bathroom</u> 3-piece bathroom suite including panelled bath, glass screen with mains led shower over. Pedestal basin with mixer tap and dual flush wc. Partially tiled walls, tiled floor and spotlights. SECOND FLOOR <u>Master bedroom - 18'5'' x 8'6'' (5.61m x 2.59m)</u> Occupying the entire top floor with Dorma window to front and Velux to rear. Large cupboard carpeted, coving and television point. <u>Outside</u> Easy to maintain rear garden with artificial lawn, patio area and a really useful storage shed. Parking is allocated and with plenty of visitors parking nearby. To make an appointment to view this immaculate end terrace please ring Catherine or Derek from Bird House Properties. All details have been reported in good faith nothing is deemed to be a statement that the property is in good structural condition or otherwise. Please satisfy yourself that all services, appliances, facilities and equipment are in good working order. The measurements, areas and distances are approximate and have been approved by the vendor. Property descriptions are subjective. Journey lengths taken from Google Maps and Newcastle City Council website. Floor plans are for demonstration purposes only and may not be exactly to scale. NB: All photography, floor plans and virtual tours are professional, encrypted and copyrighted.
Find out MoreProperty Details
- Property ID: 154934405
- Added On: 2024-11-14
- Deal Type: For Sale
- Property Price: £210,000
- Bedrooms: 3
- Bathrooms: 1.00
Amenities
- Townhouse
- Juliette balcony and Dormer window
- End of terrace
- Immaculate throughout
- Lounge/diner
- Breakfasting kitchen
- Allocated parking
- Easy to maintain rear garden




