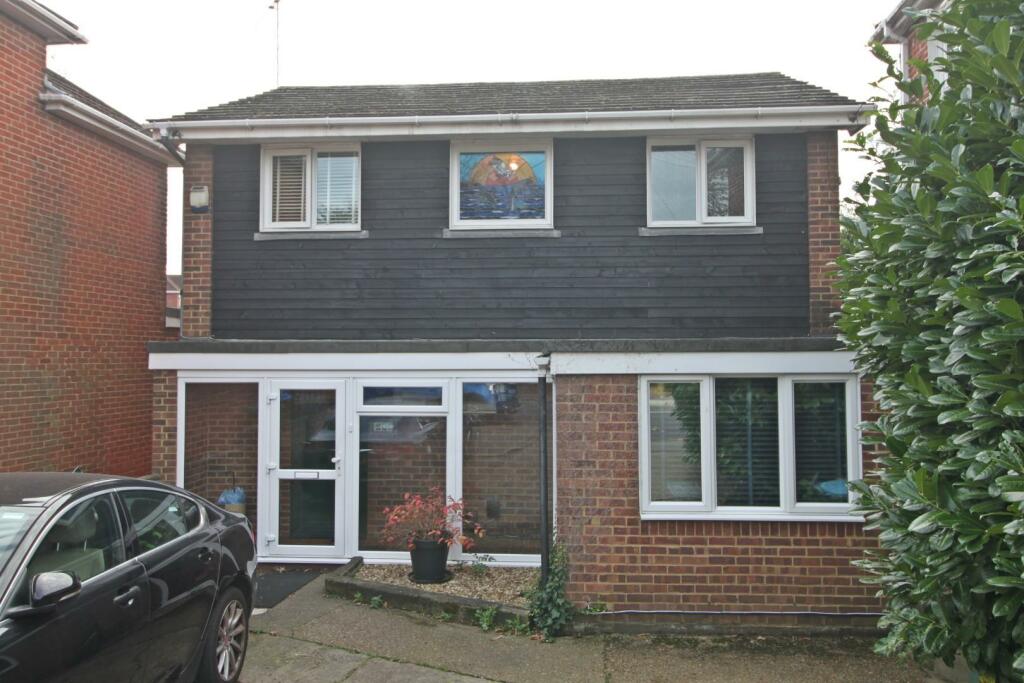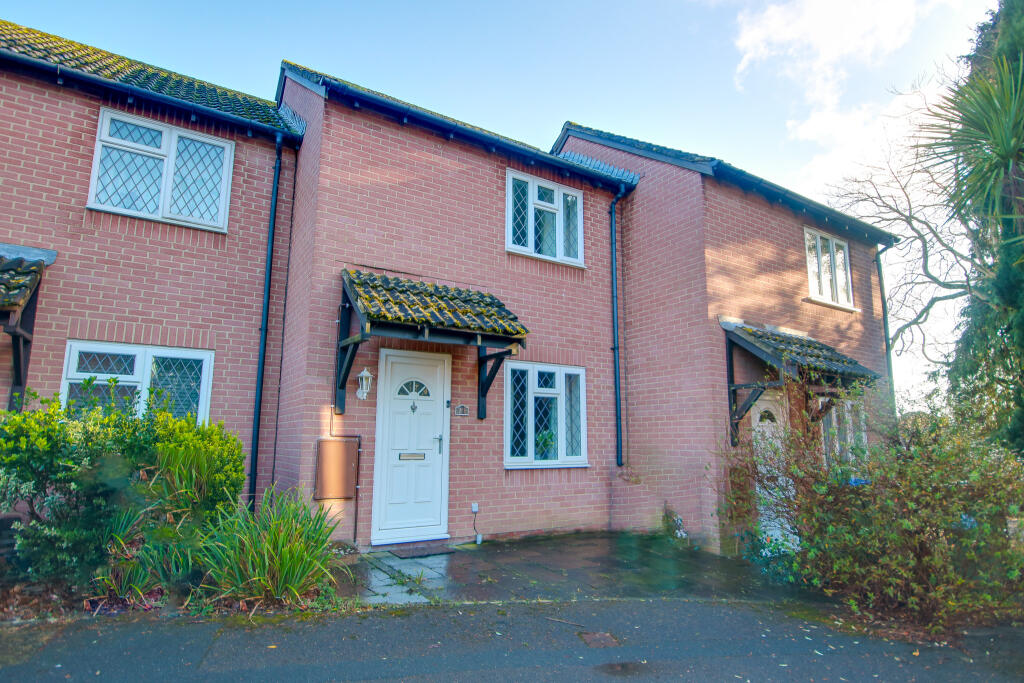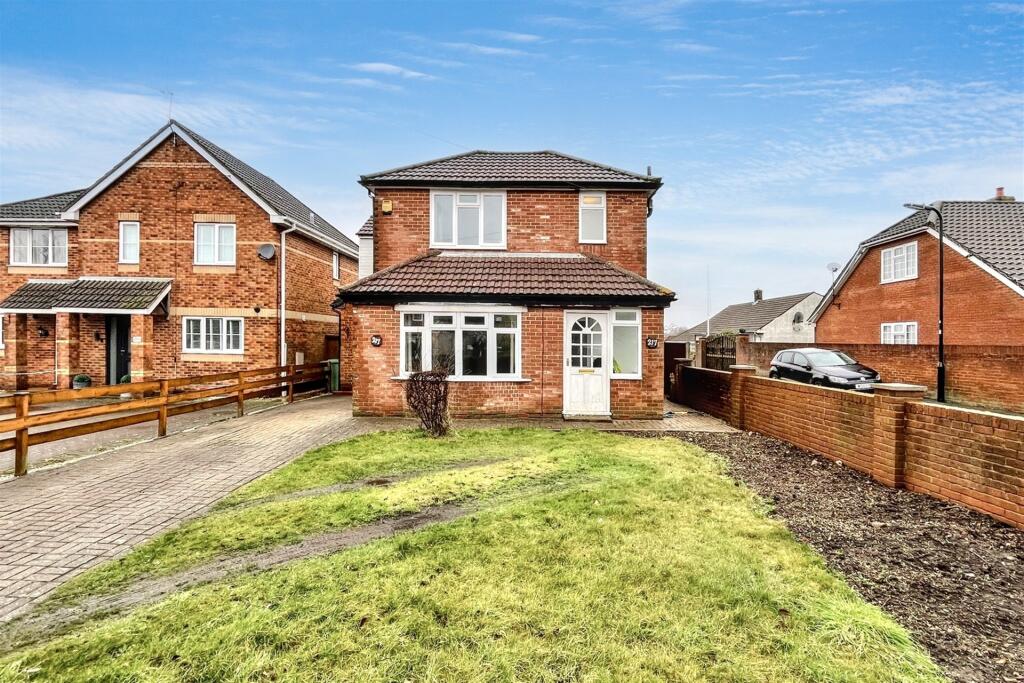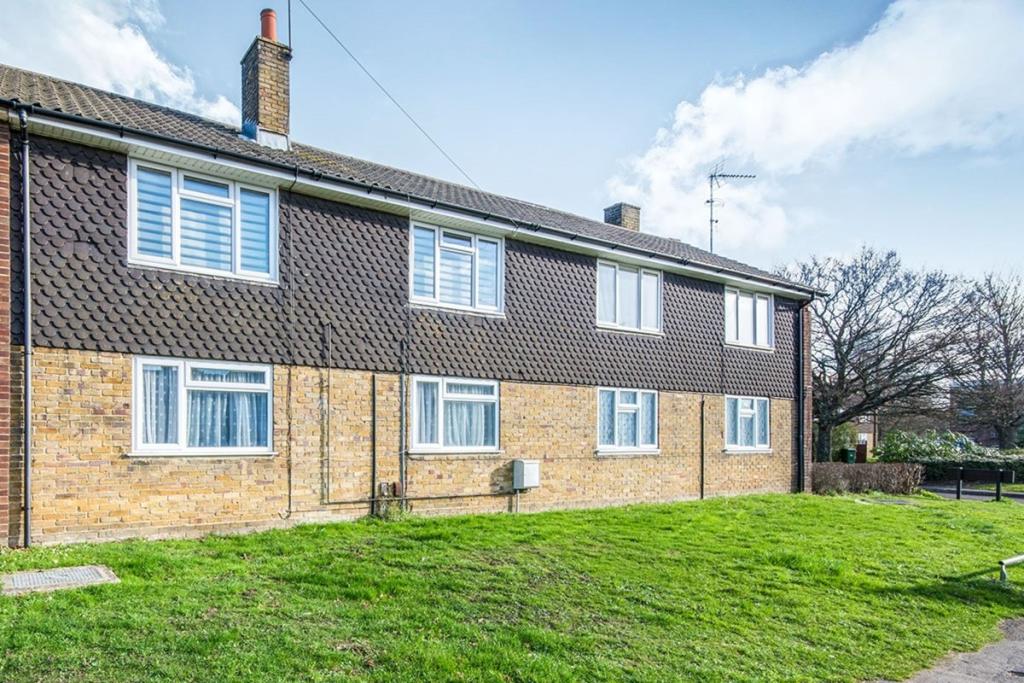ROI = 6% BMV = -8.82%
Description
Welcome to this spacious and well presented detached family home located on Obelisk Road in Southampton. This family home offers a light and airy feel throughout comprising good size entrance hall, downstairs cloakroom, living room opening to family room, modern fitted kitchen breakfast room, utility room, downstairs double bedroom with potential shower room. Upstairs offers a further three double bedrooms and family bathroom. Further features include off road parking for several vehicles to front and an enclosed south facing rear garden ideal for entertaining with large paved patio, bar and summerhouse (currently being used as a bedroom). Obelisk Road is known for its convenience and easy access to shops, restaurants and amenities. The area is well-connected by public transport, making it ideal to get to the city centre and surrounding areas. Front Approach - Driveway providing off road parking for several vehicles, side gated access. Enclosed Porch - Double glazed windows to front, terracotta tiled flooring, door to: Entrance Hall - Obscure Window to front, double radiator, fitted carpet, recessed ceiling spotlights, stairs to 1st floor, storage cupboard, double door to Living Room, door to: Cloakroom - Double glazed window to side aspect, fitted with two piece suite comprising, wash hand basin, low-level WC and heated towel rail, half height tiled walls, laminate flooring. Living Room - 4.19m x 3.40m (13'9" x 11'2") - Double radiator, fitted carpet, TV point, recessed ceiling spotlights, open plan and steps down to: Family Room - 4.19m x 3.07m (13'9" x 10'1") - Double glazed window to rear aspect, double radiator, fitted carpet, double glazed sliding patio doors to garden. Kitchen/Breakfast Room - 4.52m x 2.72m (14'10" x 8'11") - Fitted with a modern range of base and eye level units and drawers with worktop space over, matching breakfast bar with cupboards under, composite sink unit with single drainer and swan neck mixer tap, integrated dishwasher, built-in oven, four ring gas hob with stainless steel extractor hood over, double glazed window to rear and side aspect, wooden flooring, recessed ceiling spotlights, door to: Utility Room - 2.84m x 1.42m (9'4" x 4'8") - Plumbing for washing machine, space for fridge/freezer and tumble dryer, with worktop space over, double glazed window to rear and side aspect, double glazed door to garden. Bedroom 4 - 4.83m x 2.72m (15'10" x 8'11") - Double glazed Window to front aspect, two Storage cupboards, double radiator, fitted carpet, recessed ceiling spotlights, door to: Potential Shower Room - With pedestal wash hand basin and heated towel rail, opaque double glazed window to side, fitted carpet. First Floor Landing - Double glazed stain glass window to front aspect, fitted carpet, access to loft hatch with pull down ladder and power and light connected, door to: Bedroom 1 - 3.71m x 3.56m (12'2" x 11'8") - Double glazed window to rear aspect, radiator, fitted carpet. Bedroom 2 - 3.56m x 3.20m (11'8" x 10'6") - Double glazed window to rear aspect, radiator, fitted carpet. Bedroom 3 - 3.15m x 2.46m (10'4" x 8'1") - Double glazed window to front aspect, radiator, fitted carpet. Family Bathroom - Fitted with four piece suite comprising panelled bath with shower over mixer tap, pedestal wash hand basin with half height and tiled walls and low-level WC, bidet, extractor fan, opaque double glazed window to front aspect, double radiator, tiled flooring. Rear Garden - Enclosed south racing rear garden, enclosed by wooden panelled fence, laid to gravel with lawned area and shrub borders, paved patio seating area with inset glass balustrade,, further patio area with pergola over, summerhouse (currently used as a bedroom) outside wooden bar and TV area, further garden shed, side gated access.
Find out MoreProperty Details
- Property ID: 154925378
- Added On: 2024-11-14
- Deal Type: For Sale
- Property Price: £450,000
- Bedrooms: 4
- Bathrooms: 1.00
Amenities
- Spacious Detached Family Home
- Four Double Bedrooms
- Immaculately Presented
- Ample Off Road Parking
- Potential Annex
- Downstairs Cloakroom & Utility Room
- Living Room & Family Room
- Modern Fitted Kitchen Breakfast Room
- Easy Access To Shops & Amenities
- Rear Garden With Summerhouse & Bar




