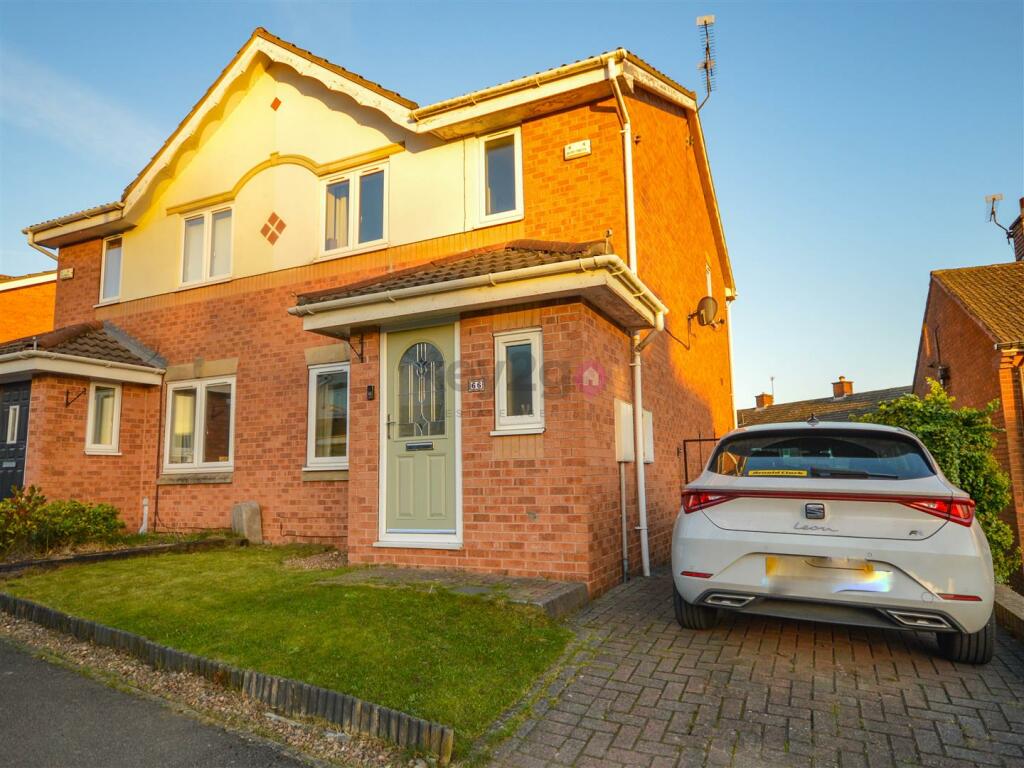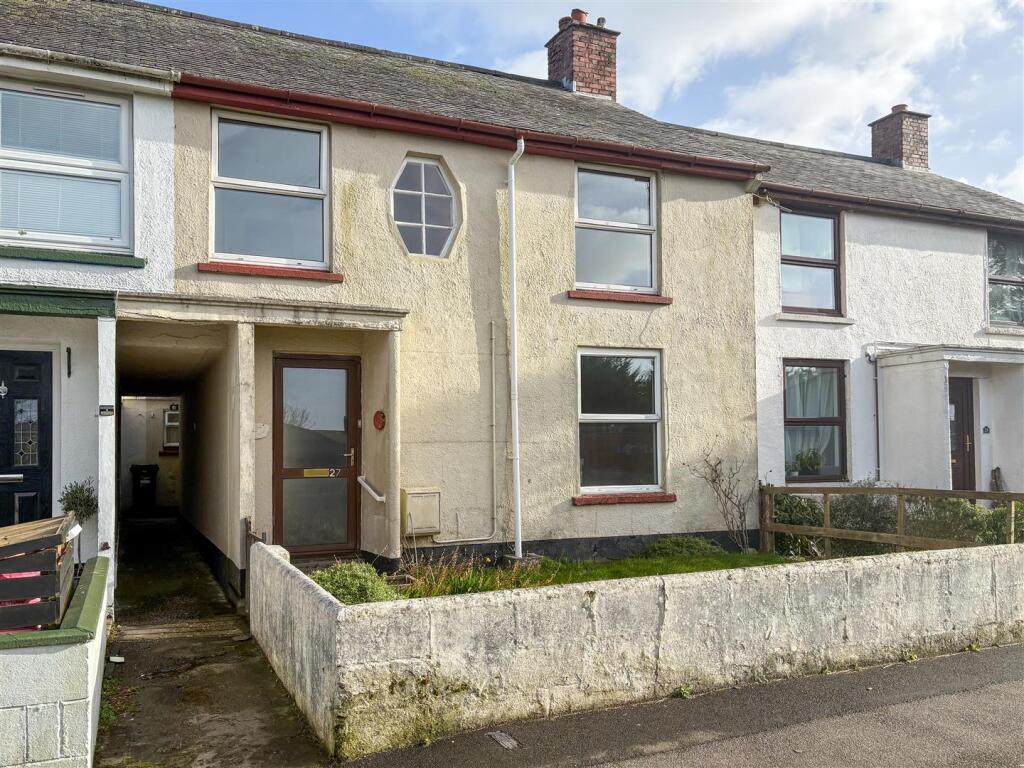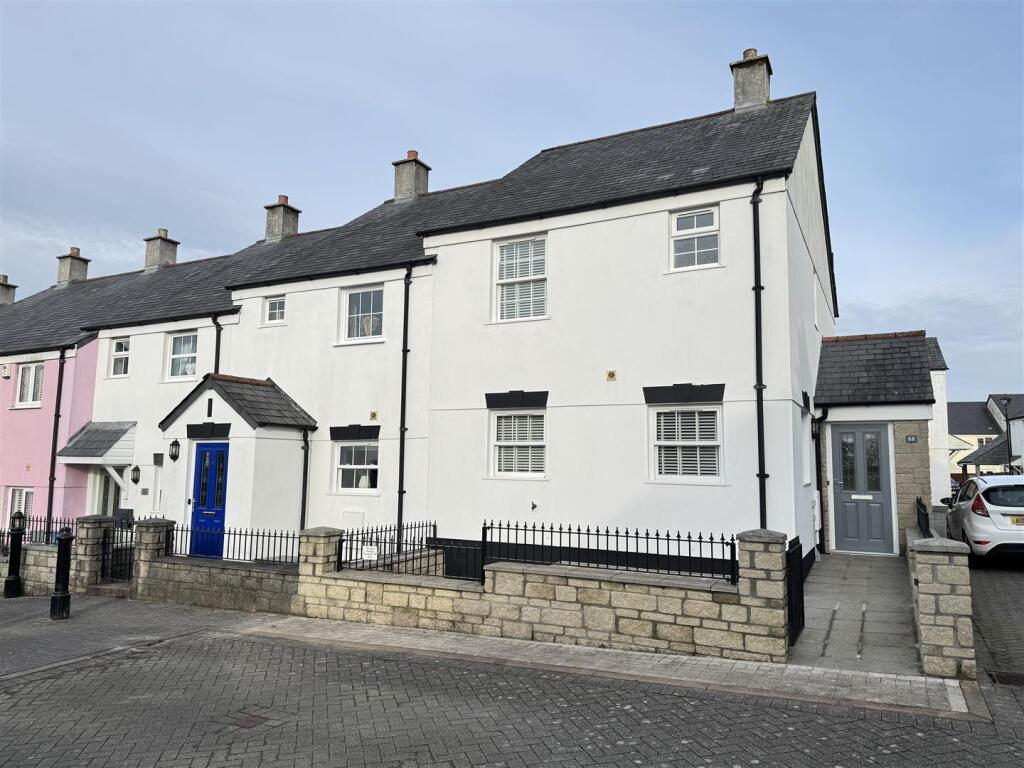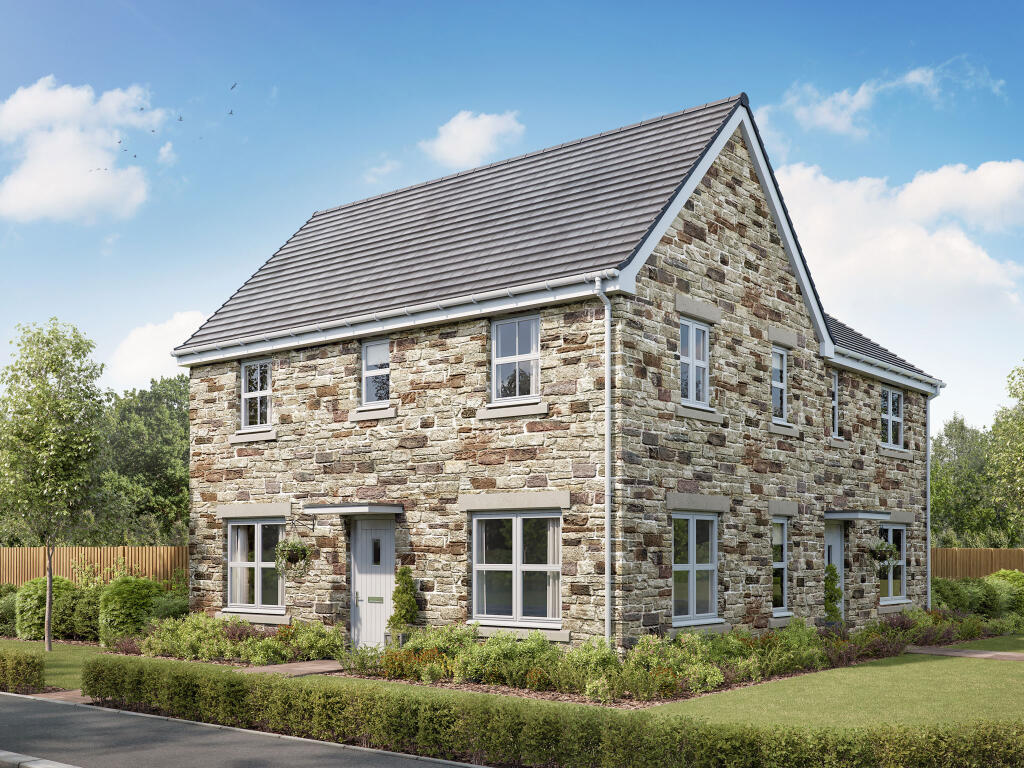ROI = 15% BMV = 14.87%
Description
A great opportunity to purchase this spacious and ready to move into three bedroom semi-detached property which is situated in a highly sought after spot. Offering a downstairs WC, master bedroom with ensuite and off road parking. Close to amenities, schools and road links to the City Centre and M1 Motorway. On the doorstep to countryside walks. Perfect for first time buyers or families alike! Summary - A great opportunity to purchase this spacious and ready to move into three bedroom semi-detached property which is situated in a highly sought after spot. Offering a downstairs WC, master bedroom with ensuite and off road parking. Close to amenities, schools and road links to the City Centre and M1 Motorway. On the doorstep to countryside walks. Perfect for first time buyers or families alike! Hallway - Enter via composite door into the hallway with a ceiling light, radiator and window. Doors to the downstairs WC and lounge. Downstairs Wc - Comprising of a close coupled WC and pedestal sink. Ceiling light, radiator and obscure glass window. Fully tiled walls and tiled flooring. Lounge - 4.45 x 5.4 (14'7" x 17'8") - A spacious reception room with panelling to the walls and carpeted flooring. Ceiling light, two radiators and window to the front. Stair rise to the first floor and door to the kitchen/diner. Kitchen/Diner - 4.5 x 2.76 (14'9" x 9'0") - A modern kitchen fitted with wall and base units, wood effect worktops and tiled splash back. Stainless steel sink with a drainer and mixer tap. Space for a full height fridge/freezer and under counter space for a washing machine. Oven, hob and extractor fan. Two ceiling lights, radiator and two windows to the rear. Tiled flooring, under stairs storage cupboard and composite door to the rear. Stairs/Landing - A carpeted stair rise to the first floor landing with ceiling light, window and access to the loft. Over stairs storage cupboard and doors to the three bedrooms and bathroom. Bedroom One - 2.6 x 3.5 (8'6" x 11'5") - A double bedroom with a painted walls and carpeted flooring. Ceiling light, radiator and window to the front. Door to the ensuite. Ensuite - 2.6 x 1.3 (8'6" x 4'3") - Comprising of a shower cubicle with an overhead shower, pedestal sink and close coupled WC. Ceiling light and chrome ladder style radiator. Fully tiled walls and tiled flooring. Bedroom Two - 2.60 x 3.2 (8'6" x 10'5") - A second double bedroom with a feature painted wall and carpeted flooring. Ceiling light, radiator and window to the rear. Bedroom Three - 1.9 x 2.7 (6'2" x 8'10") - A third single bedroom with painted walls and carpeted flooring. Ceiling light, radiator and window to the front. Bathroom - 1.9 x 1.7 (6'2" x 5'6") - Comprising of a bath with an overhead shower, pedestal sink and close coupled WC. Ceiling light, chrome ladder style radiator and obscure glass window. Fully tiled walls and tiled flooring. Outside - To the front of the property is a double driveway, lawn and secure gate to the rear. To the rear of the property is a decking area, lawn, shed and fencing. Property Details - - FREEHOLD - FULLY UPVC DOUBLE GLAZED - HIVE CENTRAL HEATING - COUNCIL TAX BAND C - SHEFFIELD CITY COUNCIL
Find out MoreProperty Details
- Property ID: 154893191
- Added On: 2024-11-13
- Deal Type: For Sale
- Property Price: £240,000
- Bedrooms: 3
- Bathrooms: 1.00
Amenities
- GREAT OPPORTUNITY
- SPACIOUS
- THREE BEDROOM
- READY TO MOVE INTO
- OFF ROAD PARKING
- DOWNSTAIRS WC
- MASTER BEDROOM WITH ENSUITE
- HIGHLY SOUGHT AFTER AREA
- CLOSE TO AMENITIES
- ROAD LINKS TO THE M1 MOTORWAY AND CITY CENTRE




