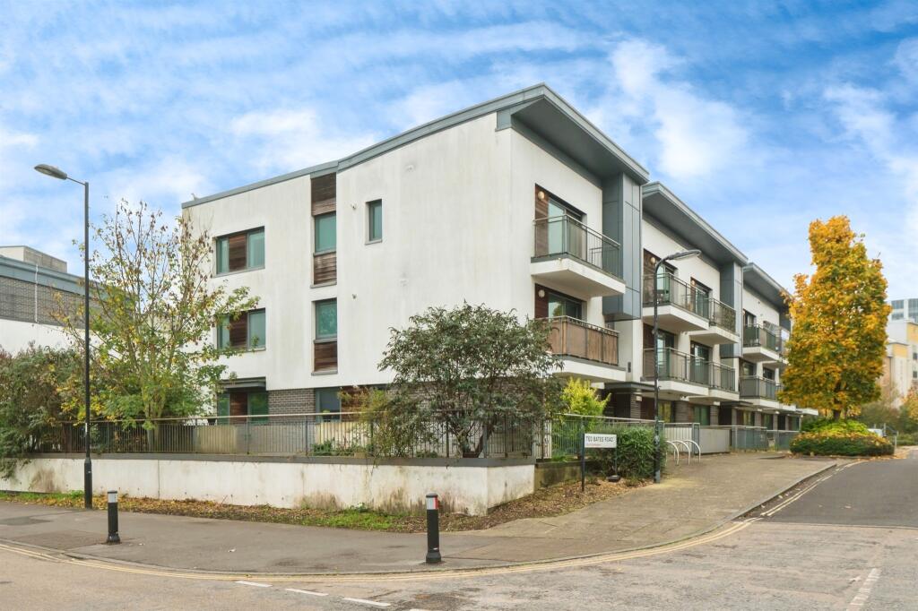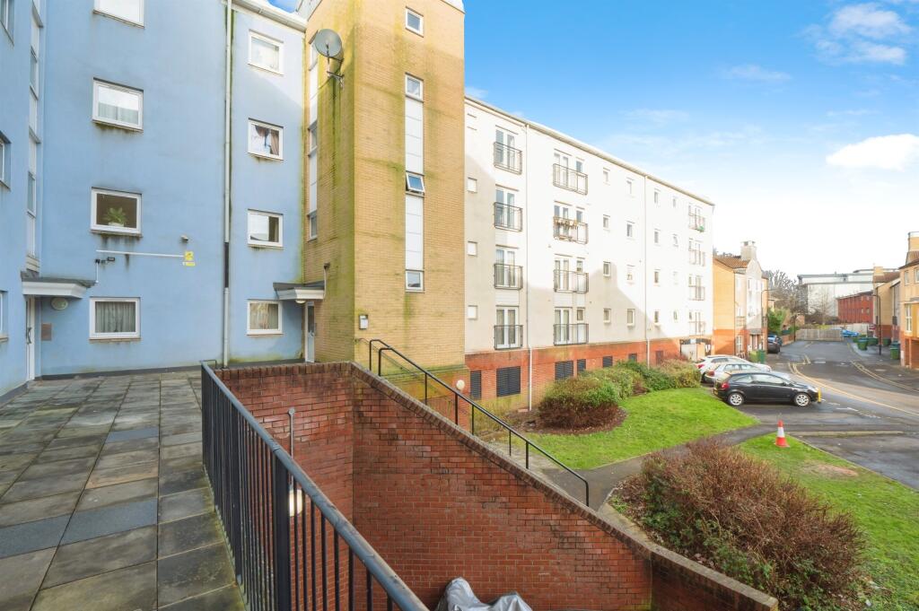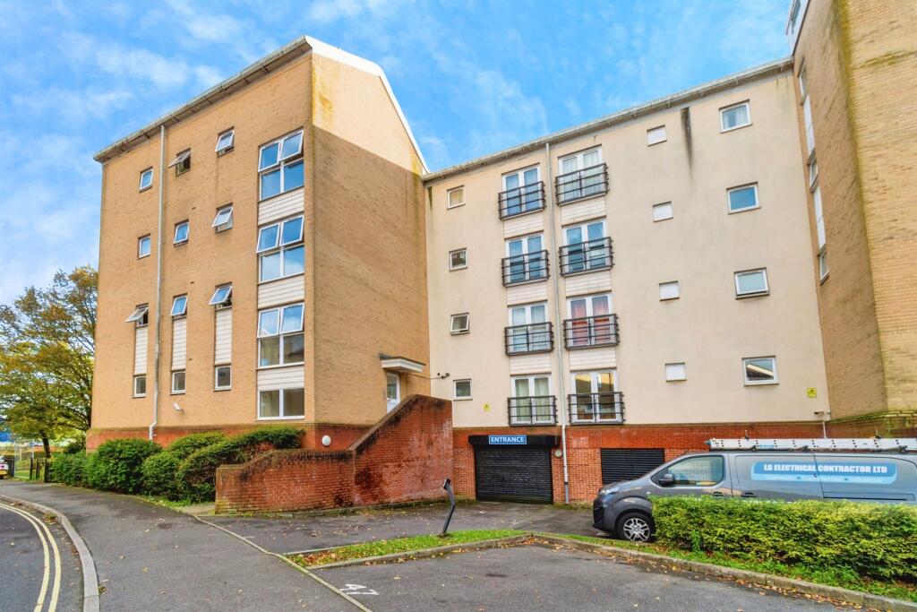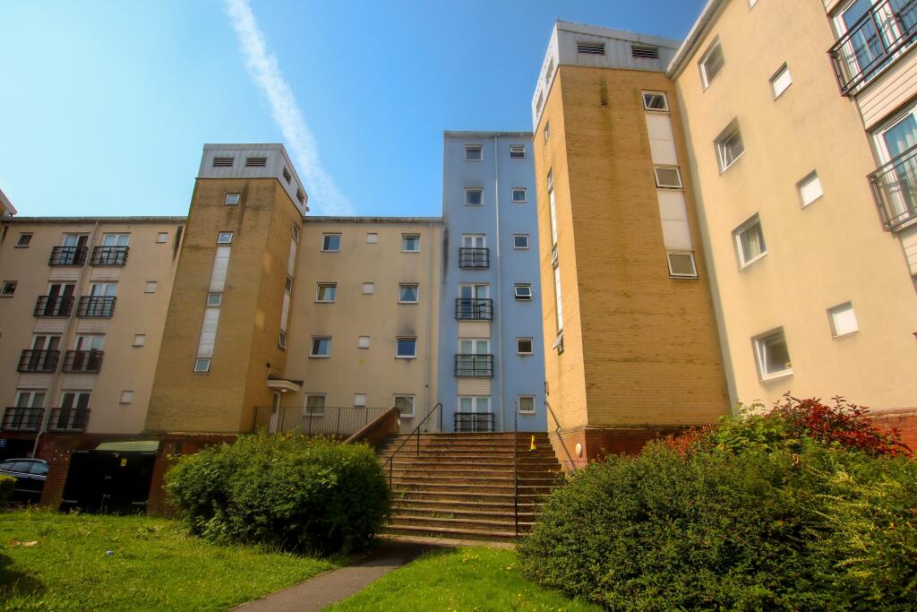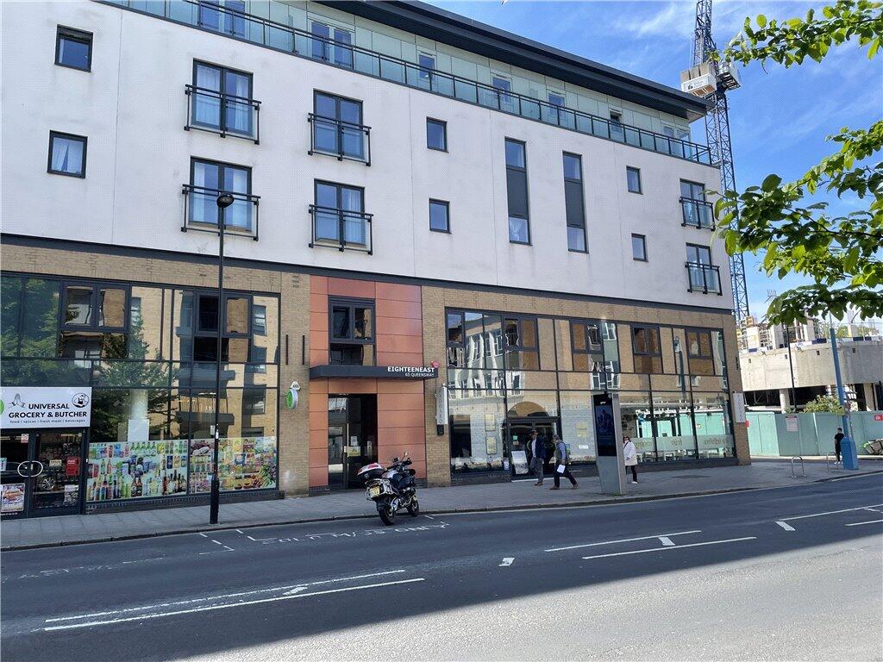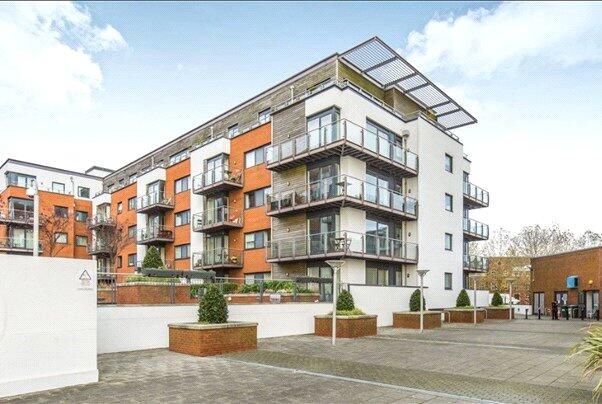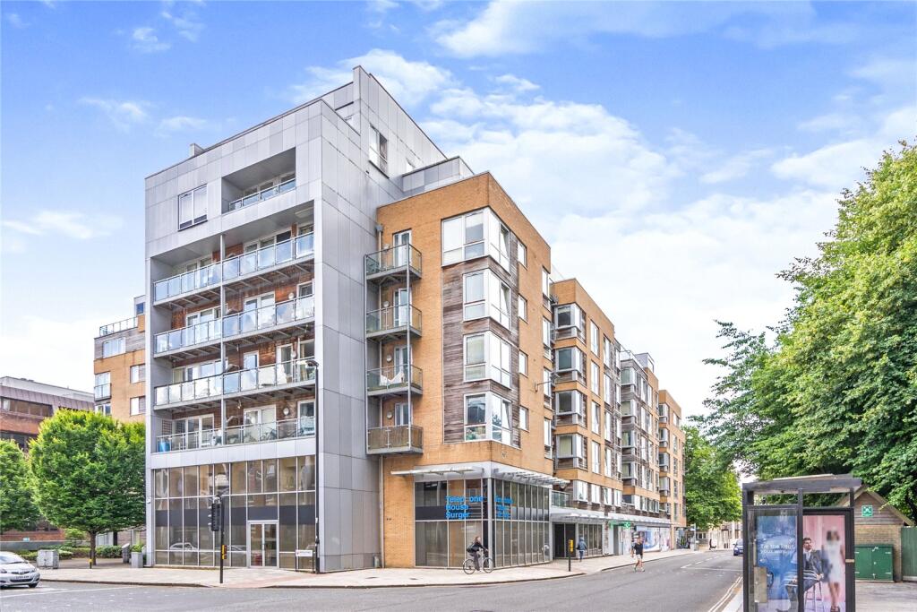ROI = 11% BMV = 7.38%
Description
SUMMARY This two-bedroom ground-floor flat, located near Southampton City Centre, features two bedrooms one has storage and an ensuite, a kitchen/living area, communal garden and undercroft parking. This property has great potential to be a perfect first-time buy, and is nearby many groceries and amenities. DESCRIPTION Situated in the highly sought after location of the City, Connells are delighted to bring to the market this cosy two bedroom first floor flat, that boasts two generous double bedrooms one with built-in storage and an ensuite. The ensuite is a three-piece with a walk-in shower, toilet and wash hand basin. The open-plan living room/kitchen provides ample space for both relaxation and entertaining making it perfect for couples who are buying for their first time, direct access through the living area to the beautiful balcony and a three-piece bathroom including a hand washing basin, toilet, a bathtub with an attached shower, heated towel rail and space for additional shelves or storage if wanted! Residents can also enjoy direct access to a communal garden, undercroft allocated parking, double-glazed windows and gas central heating allowing you to be cosy and comfy all year round! Situated just a short walk from the City Centre High Street, you'll have easy access to a variety of dining options and leading brand shops. Southampton City Centre is renowned for its vibrant community, amazing shopping and socialising, making it an ideal location for both leisure and everyday living. Southampton Central Train Station and Royal South Hants Hospital as well as access to the M27 Motorway are in close proximity, making this flat a fantastic opportunity for those seeking convenience and charm in the heart of Southampton. Hallway Has 2x Storage Cupboard Kitchen/Living Room 16' 6" x 17' ( 5.03m x 5.18m ) Direct Access onto Balcony Balcony Bathroom 7' 6" x 5' 6" ( 2.29m x 1.68m ) Three-Piece Bathroom Including a Wash Hand Basin, Toilet, a Bath with an Attached Shower, Heated Towel Rail and Space for Additional Shelves or Storage Bedroom 1 13' 7" x 8' 2" ( 4.14m x 2.49m ) Double Bedroom with a Three-Piece Ensuite with Walk-In Shower, Toilet and Hand Wash Basin, and a Storage Cupboard. Bedroom 2 15' 9" x 9' ( 4.80m x 2.74m ) Double Bedroom We currently hold lease details as displayed above, should you require further information please contact the branch. Please note additional fees could be incurred for items such as leasehold packs. 1. MONEY LAUNDERING REGULATIONS - Intending purchasers will be asked to produce identification documentation at a later stage and we would ask for your co-operation in order that there will be no delay in agreeing the sale. 2: These particulars do not constitute part or all of an offer or contract. 3: The measurements indicated are supplied for guidance only and as such must be considered incorrect. 4: Potential buyers are advised to recheck the measurements before committing to any expense. 5: Connells has not tested any apparatus, equipment, fixtures, fittings or services and it is the buyers interests to check the working condition of any appliances. 6: Connells has not sought to verify the legal title of the property and the buyers must obtain verification from their solicitor.
Find out MoreProperty Details
- Property ID: 154805636
- Added On: 2024-11-12
- Deal Type: For Sale
- Property Price: £190,000
- Bedrooms: 2
- Bathrooms: 1.00
Amenities
- First Floor Flat with Balcony
- Close to City Centre & Many Amenities
- Two Double Bedrooms - One with Ensuite & Storage
- Convenient and Sought After Location
- Undercroft Allocated Parking
- Access to Communal Garden
- Fantastic Transport Links
- Viewing Highly Recommended

