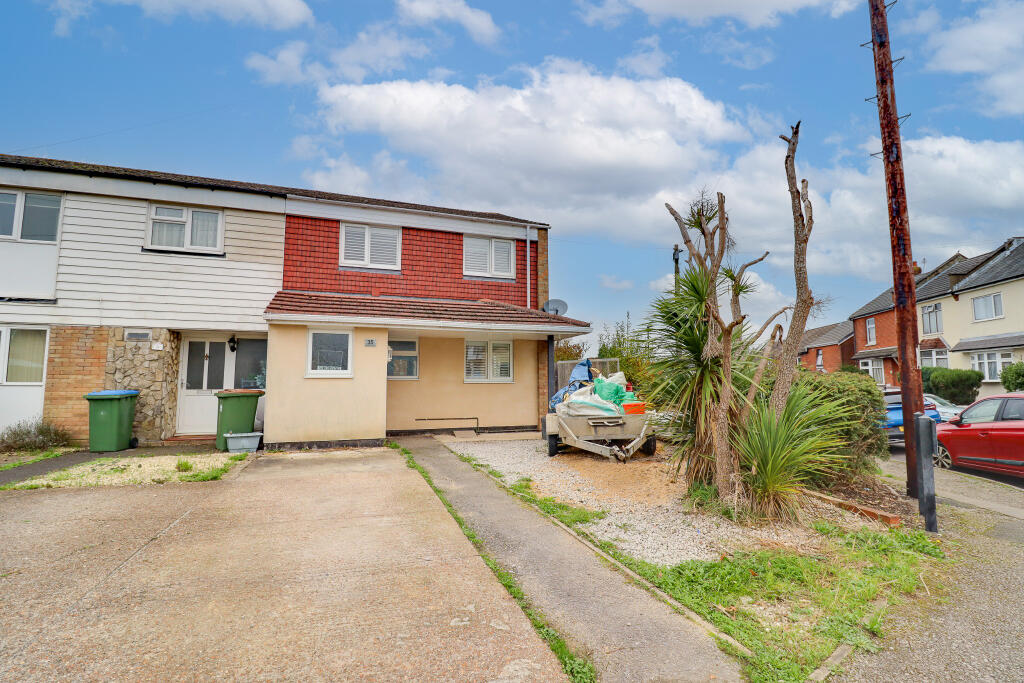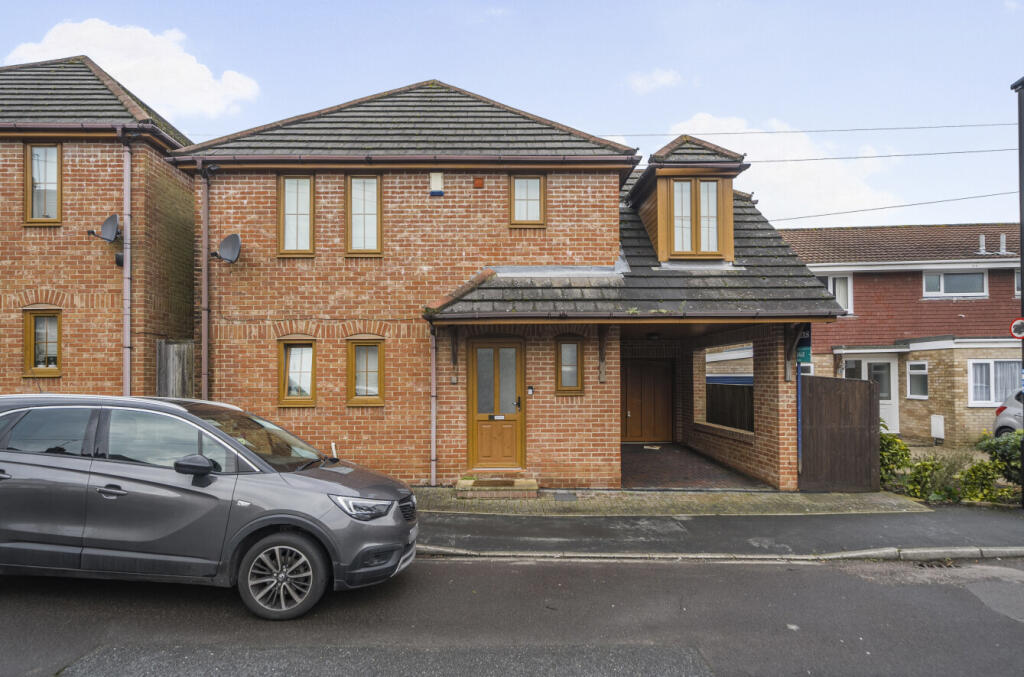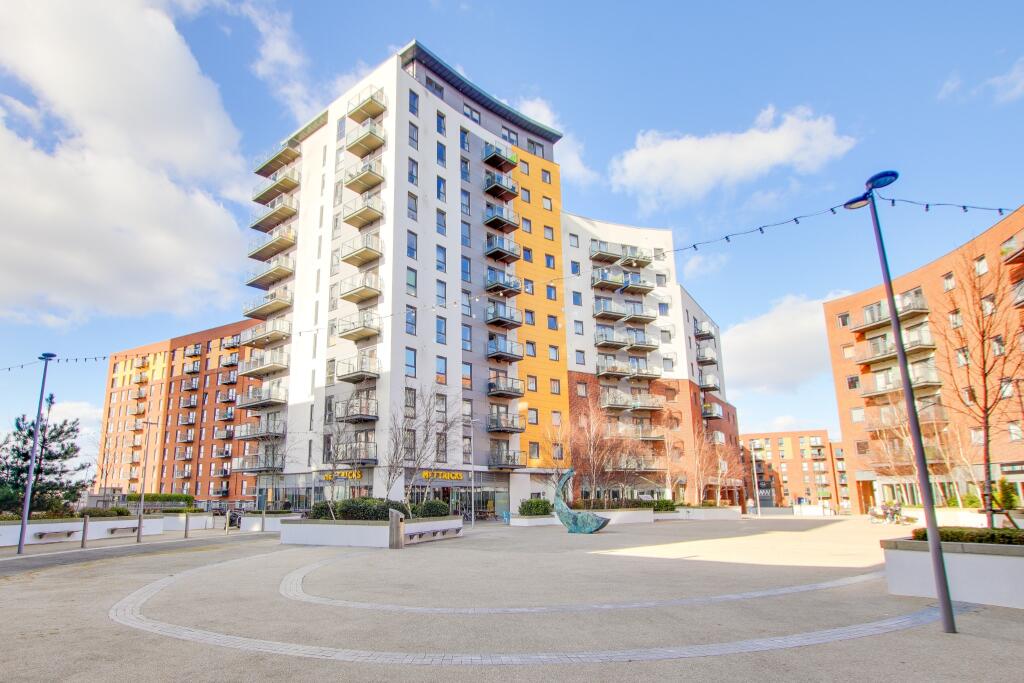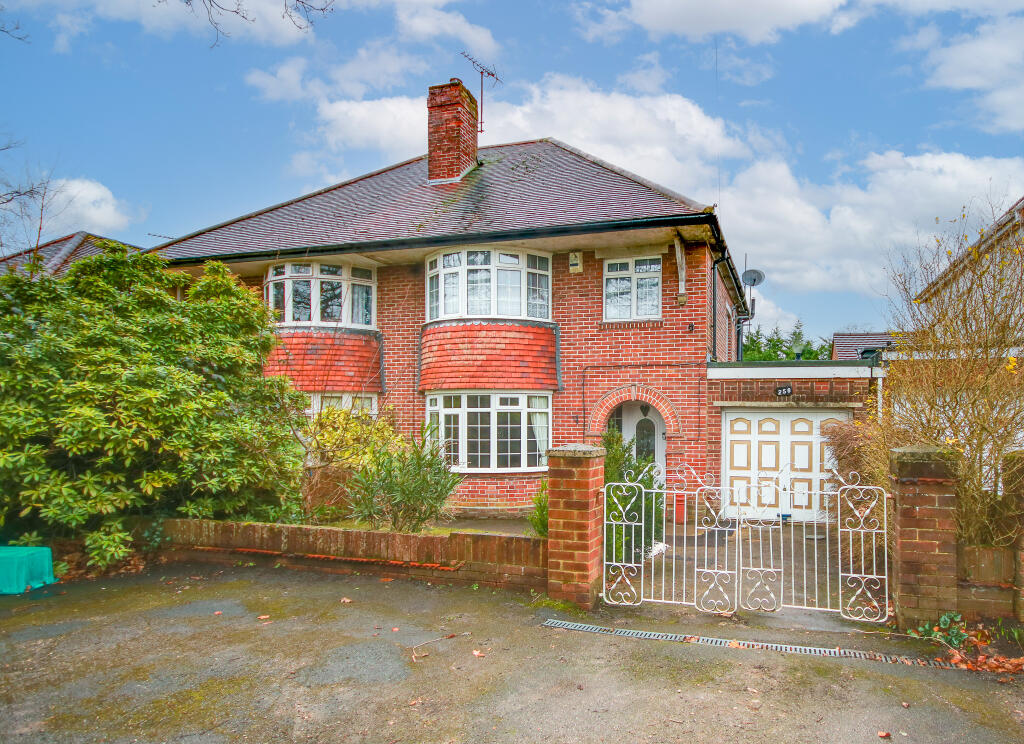ROI = 7% BMV = 0.12%
Description
Welcome to Swanage Close! This truly stunning three-bedroom end-of-terrace home is nestled in a peaceful cul-de-sac, conveniently located within walking distance of Woolston train station, local shops, and schools. Upon entering, you're welcomed by a spacious hallway with a convenient cloakroom. The ground floor features an expansive lounge-diner stretching 25 feet, enhanced by dual-aspect windows that fill the space with natural light. Adjacent to the lounge, there is a sleek, modern wet room adorned with elegant grey tiling. The impressive kitchen, fully equipped with built-in appliances, provides ample space for a dining set and opens onto the garden through French doors, creating an ideal setup for entertaining or family meals. Upstairs, the landing offers additional storage and leads to three generously sized double bedrooms, including a 13-foot master bedroom. A contemporary three-piece bathroom suite completes the first floor. Outside, the rear garden is a private retreat, featuring a spacious patio seating area, a brick-built shed, and convenient side access. At the front, the property boasts a large paved driveway, accommodating multiple vehicles comfortably. Location Swanage Close is fantastically positioned only 0.4 miles from the nearest train station, 0.8 miles from the Southampton City Centre and 0.2 miles from the Peartree Green Nature Reserve - a local favourite amongst dog walkers and families, where you can enjoy a wonderful Sunday stroll with a number of local pubs to stop off by for a warm drink or a well cooked Sunday roast. Not to mention, this conveniently positioned home is also ideally placed for shops and amenities, being few minutes' walk from an outstanding selection of local shops, cafes and amenities nearby in the Woolston High Street (0.4 miles) and the Bitterne Precinct (1.3 miles) which is home to a Sainsbury's Supermarket, Pure Gym, Pets Corner, Dominoes, Iceland and much more! Exceptional schools are close by including the Ludlow Junior School & Ludlow Infant Academy (0.2 miles), Woolston Infant School (0.5 miles) and St Patrick's Catholic Primary School (0.3 miles) making this location ideal for families and commuters. Other amenities and local points include: local pubs including the Peartree Inn (0.5 miles), Lidl Supermarket (0.6 miles) and Miller's Pond Pub and Nature Reserve (0.7 miles). Approach Dropped kerb providing off road parking. Porch Door to side, door leading into: Entrance Hall Smooth ceiling, stairs rising to first floor, door to: Cloakroom Smooth ceiling, double glazed obscured window to front, WC, wash hand basin. Lounge/Diner 25' 1" (7.65m) x 17' 3" (5.26m) max reducing to 8'9 min: Smooth and coved ceiling, double glazed windows to front and side, three radiators, opening to: Kitchen/Breakfast Room 14' 8" (4.47m) x 12' 7" (3.84m): Smooth and coved ceiling, double glazed window to rear and double glazed french doors to rear leading in to garden, a range of wall and base units with work surface over, bowl and a half sink and drainer inset, space for washing machine and American style fridge/freezer, wall mounted boiler, tiled splash backs. Wet Room Smooth ceiling, wash hand basin, mains fed shower head, radiator. Landing Smooth and coved ceiling, storage cupboard, doors to: Bedroom One 11' 5" (3.48m) x 10' 1" (3.07m): Smooth and coved ceiling, double glazed window to rear, radiator. Bedroom Two 13' 5" (4.09m) x 8' 9" (2.67m): Smooth and coved ceiling, double glazed window to front, built in wardrobes, loft hatch, radiator. Bedroom Three 10' 5" (3.17m) x 9' (2.74m): Smooth and coved ceiling, double glazed window to front, radiator. Bathroom Smooth ceiling, double glazed obscured window to rear, panel enclosed bath, wash hand basin, heated ladder towel rail. Garden Panel enclosed fencing, geneorus patio seating area with brick built shed, side access. Seller's Position Buying Onwards Council Tax Band Band B Offer Check Procedure If you are considering making an offer for this property, our clients will require confirmation of your status. We have therefore adopted an Offer Check Procedure which involves our Financial Advisor verifying your position. Please call us to make an appointment.
Find out MoreProperty Details
- Property ID: 154798328
- Added On: 2024-11-10
- Deal Type: For Sale
- Property Price: £300,000
- Bedrooms: 3
- Bathrooms: 1.00
Amenities
- Three Double Bedrooms
- End Of Terrace House
- Quiet Cul-de-sac Location
- Immaculately Presented Throughout
- Low Maintenance Rear Garden
- Downstairs Shower Room & Upstairs Bathroom
- Generous Open Plan Living Space
- Modern Kitchen With Fitted Appliances
- Fantastic Location With Shops & Amenities Within Walking Distance
- Follow Us on Instagram @fieldpalmer




