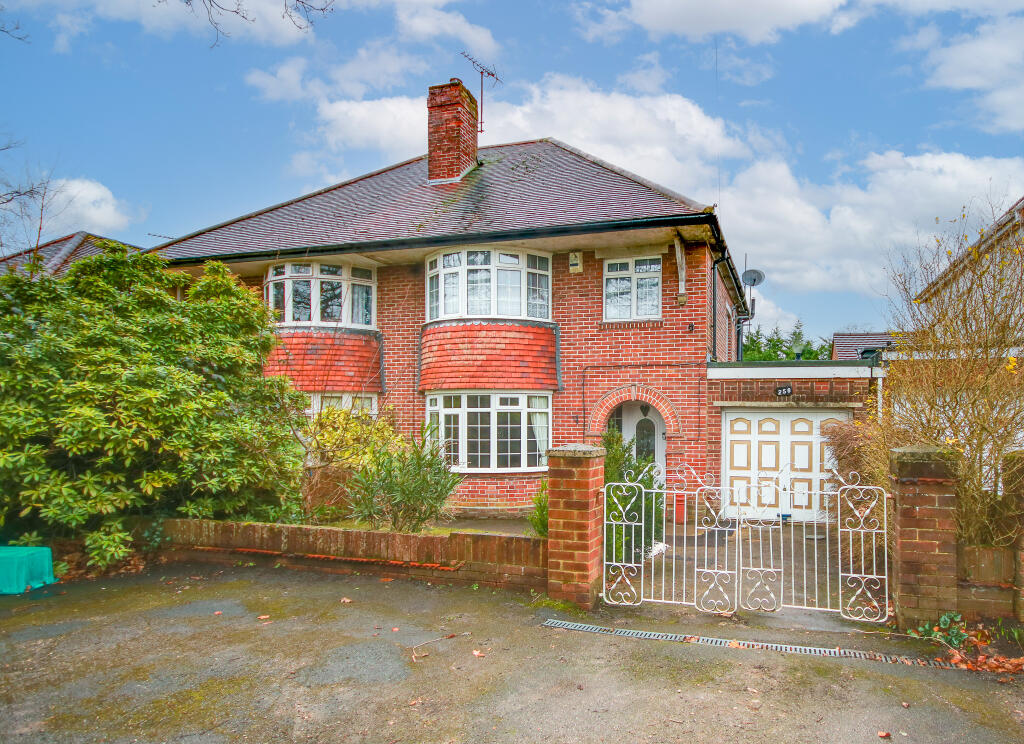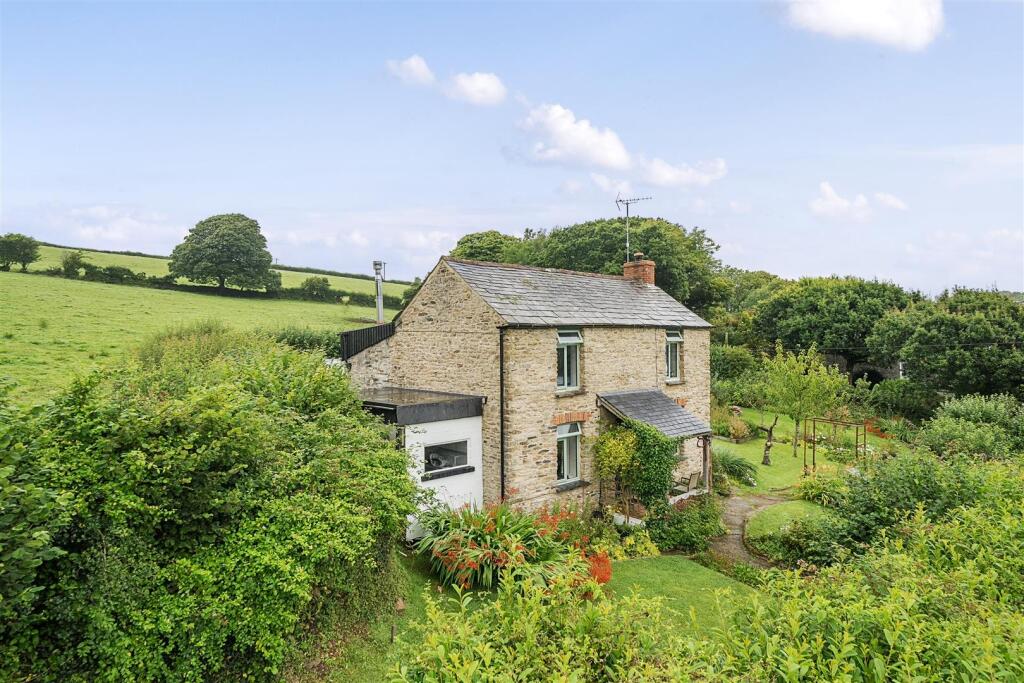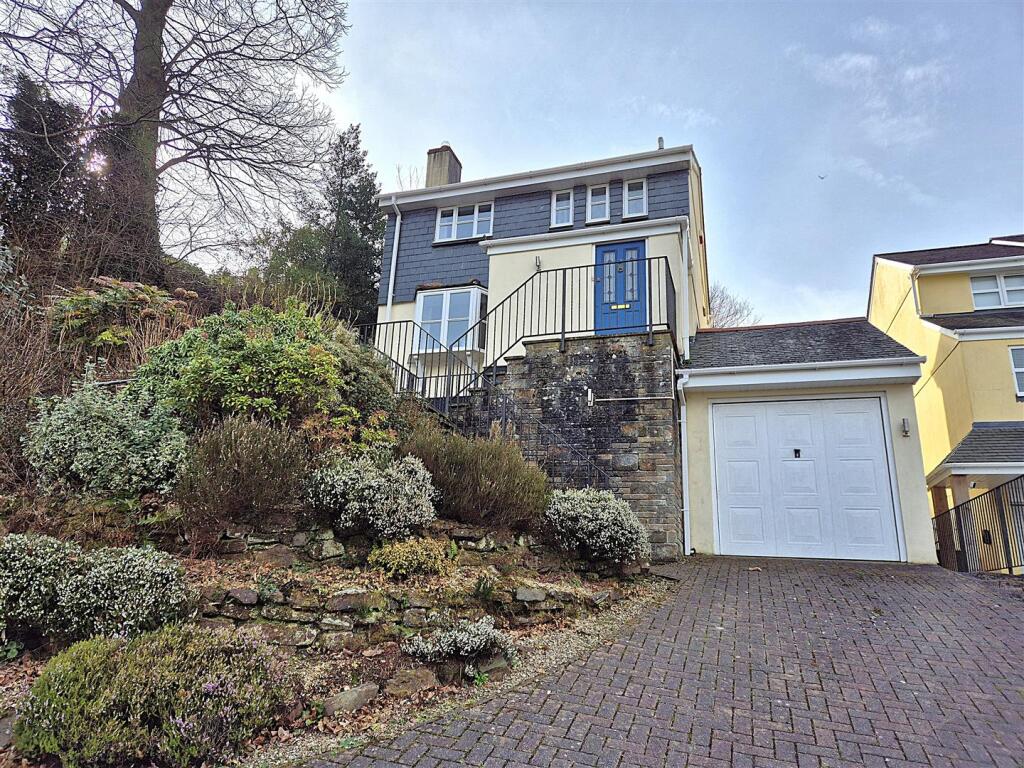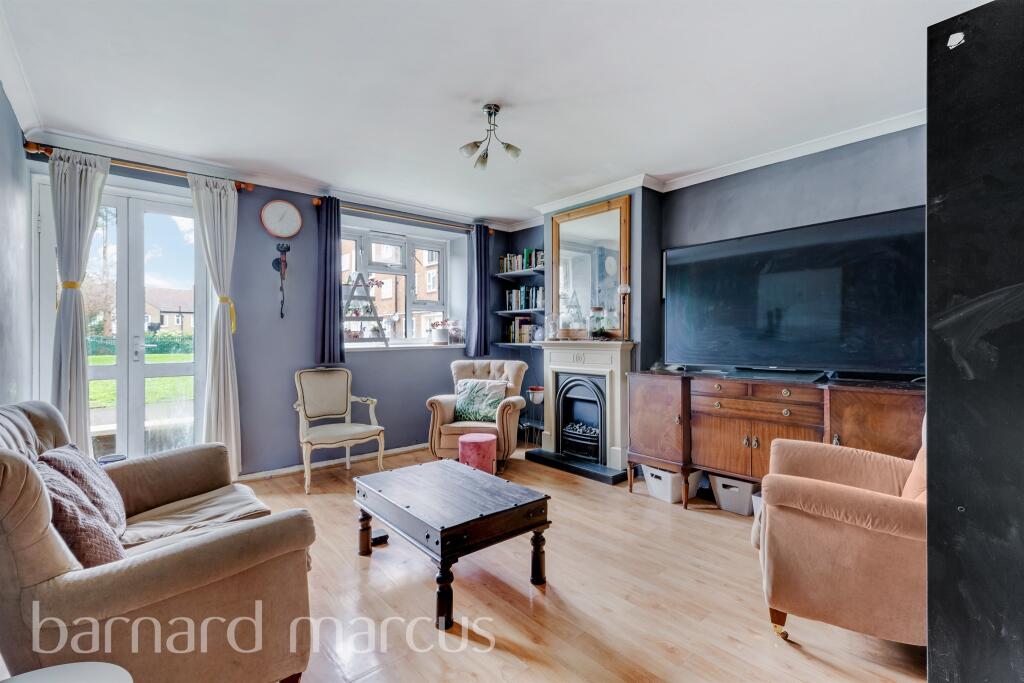ROI = 5% BMV = -43.37%
Description
Welcome to Upper Deacon Road! This beautiful 1930s-style semi-detached house offers kerb appeal in abundance and offers an enviable position on the road. The property has been heavily extended and provides fantastic accommodation for a growing family, whilst still offering the potential to enlarge further (stp) should you wish. You are welcomed by a bright entrance hall. This leads to the primary rooms on the ground floor. The lounge is positioned at the front of the property with a large bay window. There is a separate dining room too! The original kitchen is now a handy shower room. The rear extension has created a fabulous kitchen/breakfast room, the perfect place to entertain guests. The first floor will continue to impress with three well-proportioned bedrooms and a FOUR-PIECE family bathroom. In addition to this space, there is a very useable loft room with plenty of storage. The garden is neat, with a raised patio seating area and a lawn. Parking wise, there is a driveway to the front of the house and a garage. We are pleased to offer this property with no forward chain. Approach: Driveway parking. Entrance Hall: Textured ceiling, stairs rising to first floor, with storage under, storage cupboard, door to: Lounge 16' (4.88m) x 12' (3.66m):: Textured ceiling, double glazed bay window to front, radiator. Dining Room 12' 5" (3.78m) x 12' (3.66m):: Textured ceiling, double glazed French doors to front, radiator. Kitchen/Diner 15' 2" (4.62m) x 12' 4" (3.76m):: Smooth and coved ceiling, double glazed window to rear, double glazed door to both sides, range of wall base and drawer units with work surface over, bowl and a half sink and drainer inset, space for washing machine, fridge/freezer, dishwasher and tumble dryer and cooker, extractor fan, kitchen island, larder cupboard. Shower Room: Smooth and coved ceiling, double glazed obscured window to side, corner shower cubicle, WC, wash hand basin, ladder towel rail, tiled walls and floor. Landing: Textured and coved ceiling, double glazed obscured window to side, door to: Master Bedroom 16' (4.88m) x 11' 3" (3.43m):: Textured and coved ceiling, double glazed bay window to front, radiator. Bedroom Two 10' 1" (3.07m) x 9' 9" (2.97m):: Textured and coved ceiling, double glazed window to rear, built in storage cupboard and built in wardrobe, radiator. Bedroom Three 8' (2.44m) x 7' 5" (2.26m):: Textured and coved ceiling, double glazed window to front, radiator. Bathroom : Smooth ceiling, double glazed obscured window to rear and side, free standing four claw bath, wash hand basin, WC, corner shower cubicle with mains fed shower over, tiled walls and floor. Loft Room 14' 8" (4.47m) x 10' 9" (3.28m):: Smooth ceiling, velux window to front and side. Garden : Patio seating area, fence enclosed, lawn area. Garage: Up and over door. Services Mains gas, water, electricity, and drainage are connected. For mobile and broadband connectivity, please refer to Ofcom.org.uk. Please note that none of the services or appliances have been tested by Field Palmer. Council Tax Band Band D Sellers Position No Chain Offer Check Procedure If you are considering making an offer for this property and require a mortgage, our clients will require confirmation of your status. We have therefore adopted an Offer Check Procedure which involves our Financial Advisor verifying your position.
Find out MoreProperty Details
- Property ID: 158585699
- Added On: 2025-02-22
- Deal Type: For Sale
- Property Price: £425,000
- Bedrooms: 3
- Bathrooms: 1.00
Amenities
- Three Bedrooms PLUS Loft Room
- Extended Accommodation
- Two Reception Rooms
- Driveway Parking
- Garage
- Kitchen/Breakfast Room
- Downstairs Shower Room
- Upstairs Four Piece Family Bathroom
- No Forward Chain
- Follow Us On Instagram @fieldpalmer




