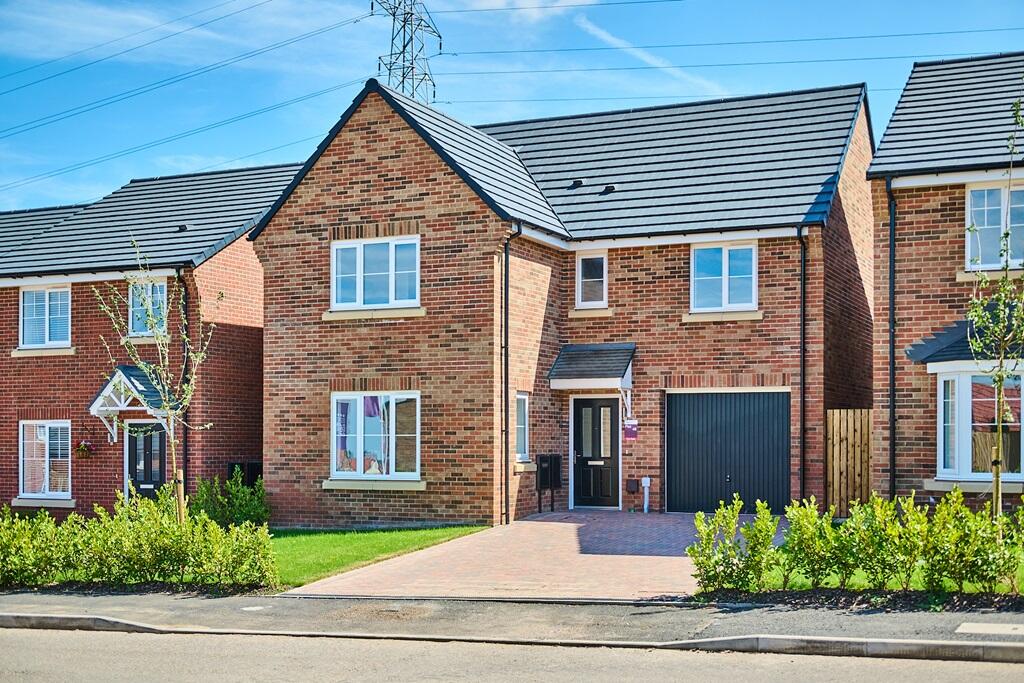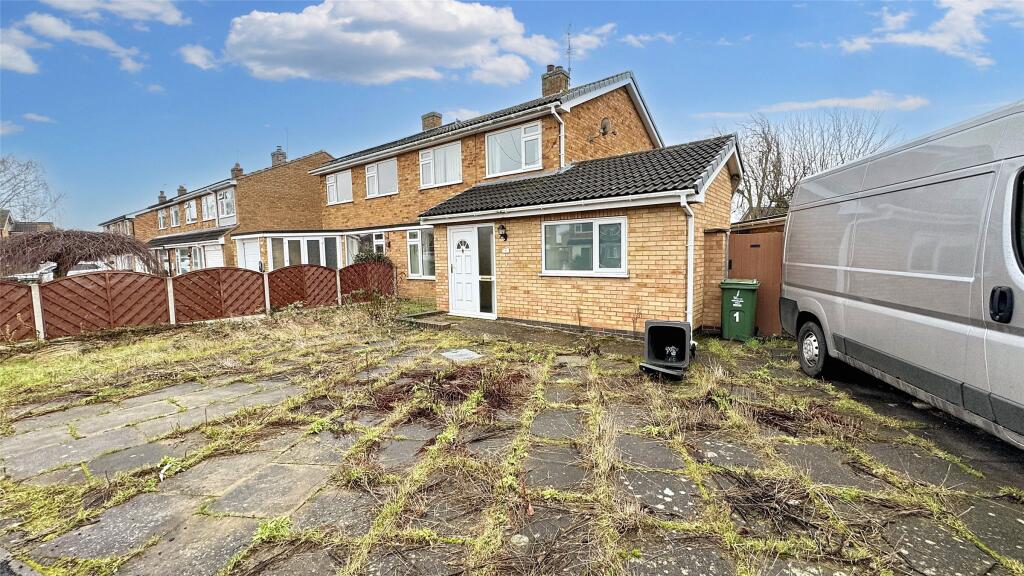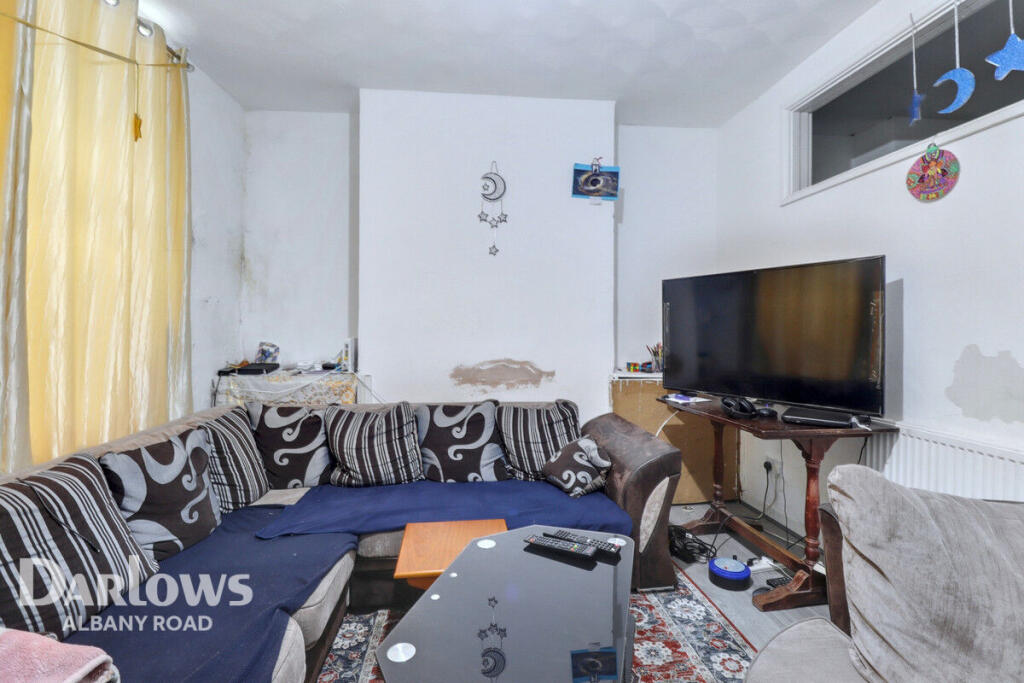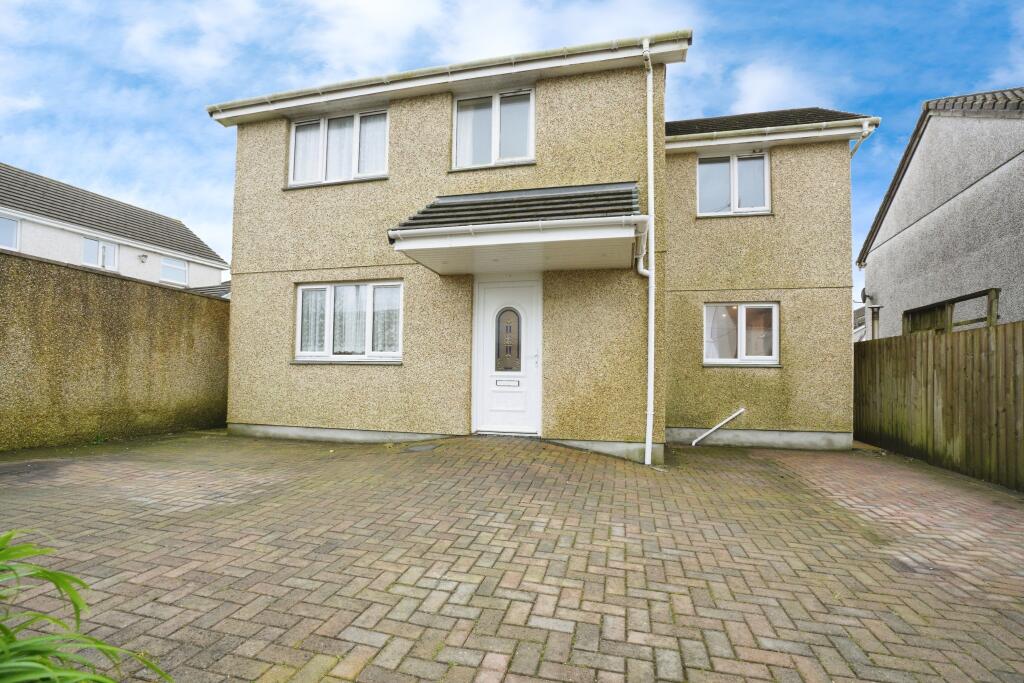ROI = 6% BMV = -2.29%
Description
<em>Plot 48 | The Coltham | Spring Wood Gardens </em>Key Worker Discount Scheme - As a thank you for their ongoing heroic efforts, we are pleased to be offering key workers a discount off the purchase price of a new home. If you think you could be eligible then find out more about this scheme today! - Terms & Conditions apply. Find out more <a href="rel=" nofollow>here</a>. <p style="color:#3b1953">Fall in love with the 4 bedroom Coltham! This home is perfectly designed to suit your needs, with a single integral garage and sunny southerly facing rear garden. Inside the home you will find a spacious lounge to the front of the rear where you can relax and unwind. To the rear of the ground floor is an open plan kitchen dining room with french doors leading into the garden. A W/C and handy storage cupboard completes the ground floor. <p style="color:#3b1953">Upstairs, you can find three double bedrooms, one being the main bedroom which is accompanied by an en suite. There is a further good sized bedroom which could easily be turned into a nursey, home office or dressing room! The shared family bathroom completes the first floor. Tenure: Freehold Estate management fee: £89.00 Council Tax Band: TBC - Council Tax Band will be confirmed by the local authority on completion of the property Room Dimensions Ground Floor <ul><li>Kitchen Dining - 5.39m x 2.86m, 17'8" x 9'5"</li><li>Lounge - 3.84m x 4.53m, 12'7" x 14'11"</li></ul>First Floor <ul><li>Bedroom 1 - 3.84m x 3.10m, 12'7" x 10'2"</li><li>Bedroom 2 - 3.66m x 3.15m, 12'0" x 10'4"</li><li>Bedroom 3 - 3.33m x 3.40m, 10'11" x 11'2"</li><li>Bedroom 4 - 2.58m x 2.88m, 8'6" x 9'6"</li></ul>
Find out MoreProperty Details
- Property ID: 154643060
- Added On: 2024-11-06
- Deal Type: For Sale
- Property Price: £279,995
- Bedrooms: 4
- Bathrooms: 1.00
Amenities
- £10,000 Deposit contribution*
- Upgraded kitchen with integrated appliances
- Flooring fitted throughout
- Fully turfed rear garden
- Fitted blinds throughout
- South East facing rear garden
- Open plan kitchen dining room with French doors into the garden
- Main bedroom that benefits from an en-suite
- Three further good sized bedrooms
- Handy storage cupboard downstairs




