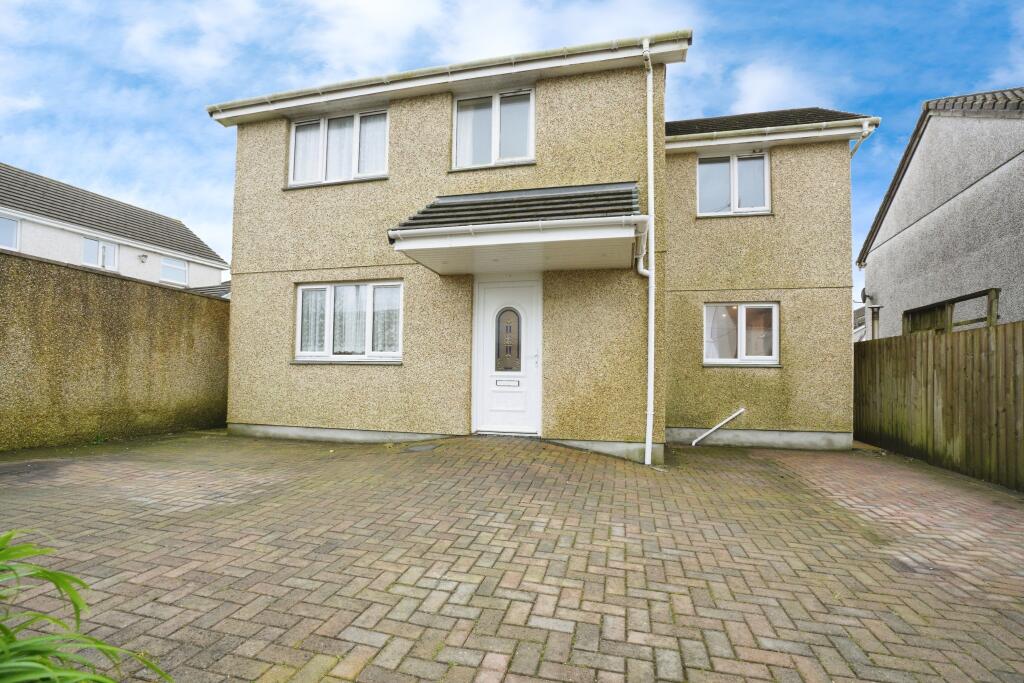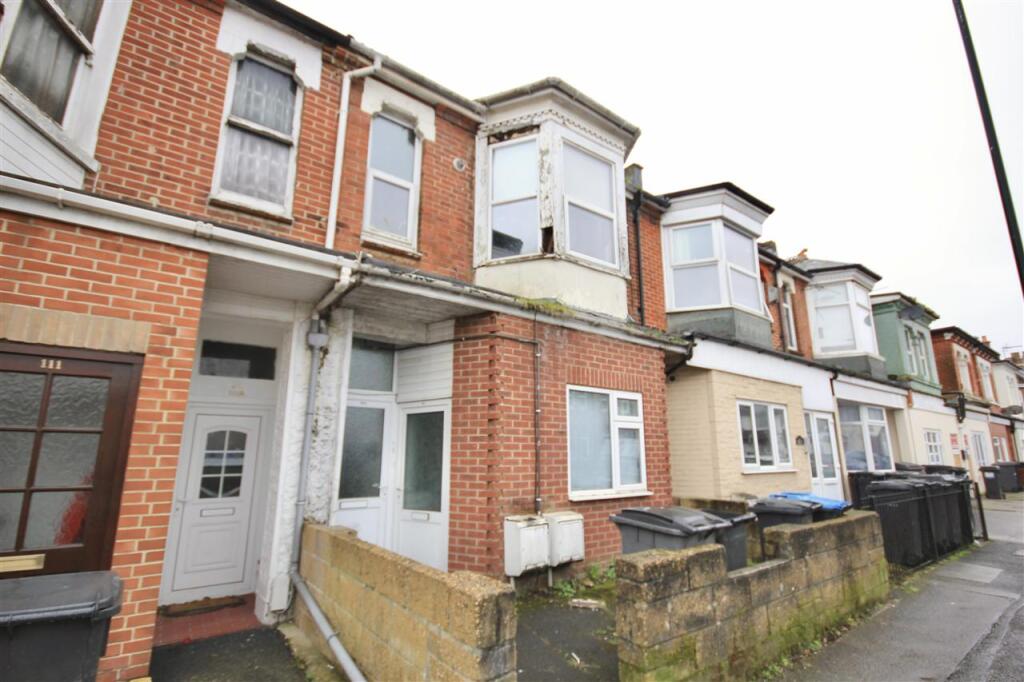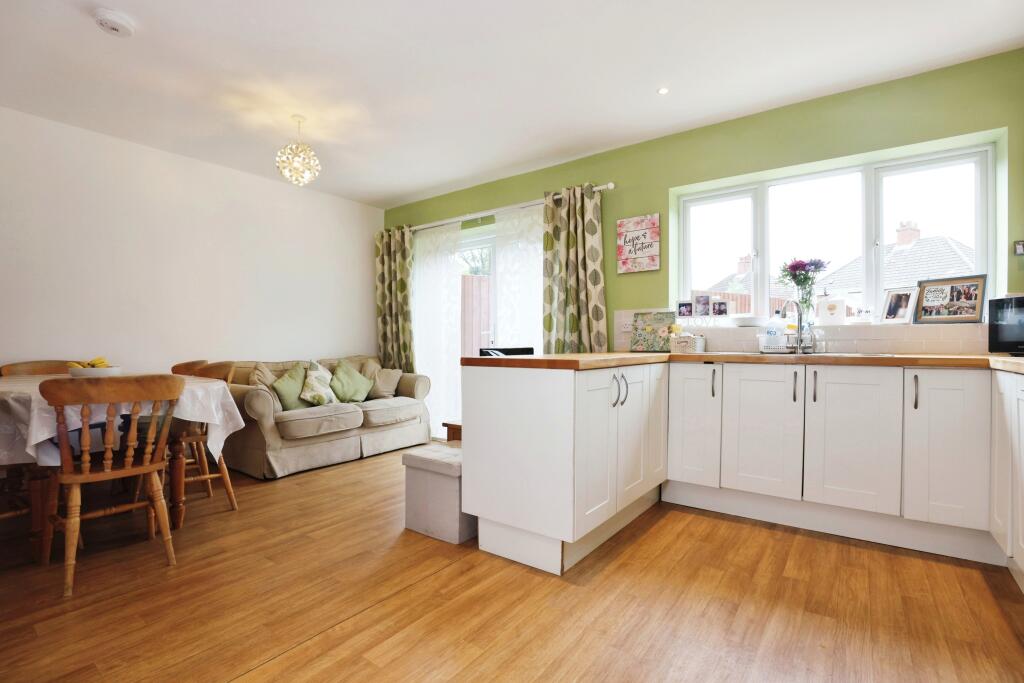ROI = 7% BMV = -4.34%
Description
Dominated by a bright bay window, the lounge reflects the unmistakable quality found throughout this impressive home. The kitchen and dining room provides a naturally light, stimulating setting for family life, two of the four bedrooms are en-suite and one includes a walkthrough dressing area. Plot 16 Tenure: Freehold Length of lease: N/A Annual ground rent amount (£): N/A Ground rent review period (year/month): N/A Annual service charge amount (£): 121.00 Service charge review period (year/month): Yearly Council tax band (England, Wales and Scotland): TBC Reservation fee (£): 500 For more information about the optional extras available in our new homes, please visit the Miller Homes website. Parking - Single Garage Room Dimensions Ground Floor <ul><li>Lounge - 3.15 x 4.74 metre</li><li>Kitchen - 3.19 x 3.16 metre</li><li>Laundry - 1.83 x 1.26 metre</li><li>Dining - 2.17 x 3.16 metre</li><li>Family - 3.14 x 2.59 metre</li><li>WC - 1.44 x 1.26 metre</li></ul>First Floor <ul><li>Principal Bedroom - 4.75 x 3.09 metre</li><li>En-Suite 1 - 2.76 x 1.18 metre</li><li>Dressing - 2.76 x 1.56 metre</li><li>Bedroom 2 - 3.66 x 3.05 metre</li><li>En-Suite 2 - 1.98 x 2.13 metre</li><li>Bedroom 3 - 2.74 x 3.33 metre</li><li>Bedroom 4 - 3.1 x 2.6 metre</li><li>Bathroom - 2.44 x 2.6 metre</li></ul>
Find out MoreProperty Details
- Property ID: 154637153
- Added On: 2024-11-06
- Deal Type: For Sale
- Property Price: £360,000
- Bedrooms: 4
- Bathrooms: 1.00
Amenities
- Energy efficient features - speak to us to find out more
- Bright and airy 4 bedroom family home
- Welcoming entrance hall
- Downstairs WC
- Spacious lounge with feature bay window
- Large open plan kitchen/dining/family room with French doors to the rear garden
- Well sized master bedroom with en suite
- 3 further double bedrooms
- En suite to bedroom 2
- Family bathroom




