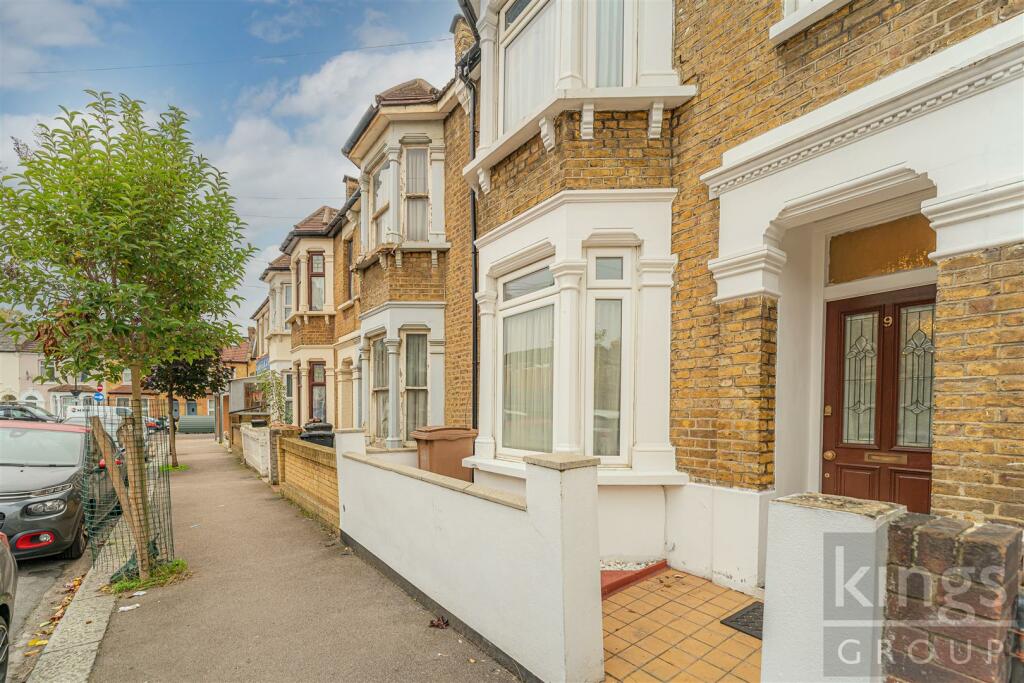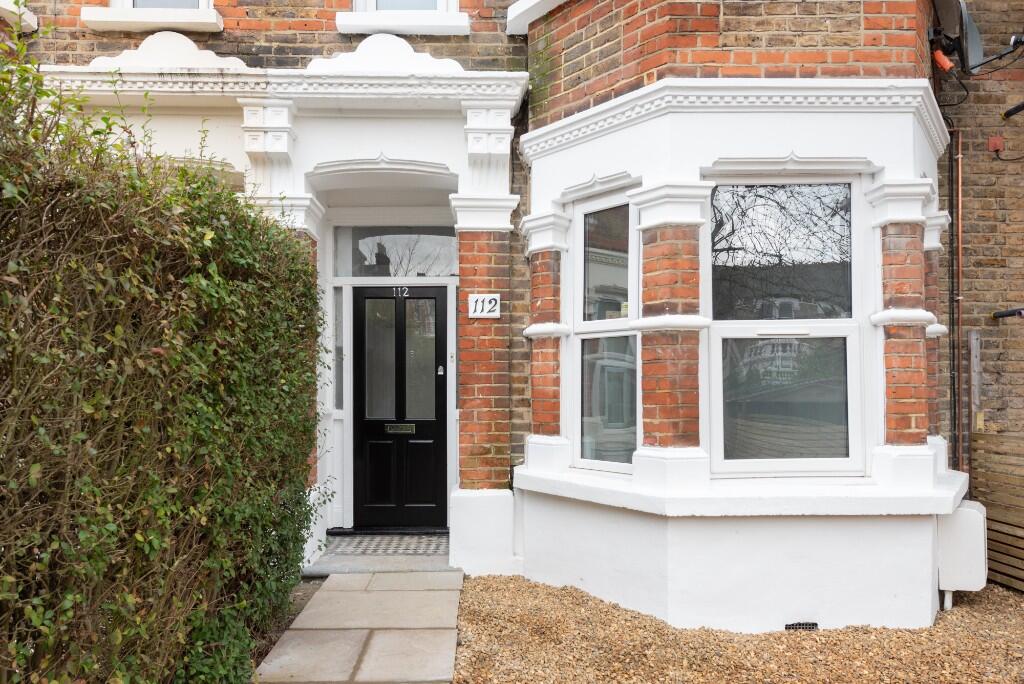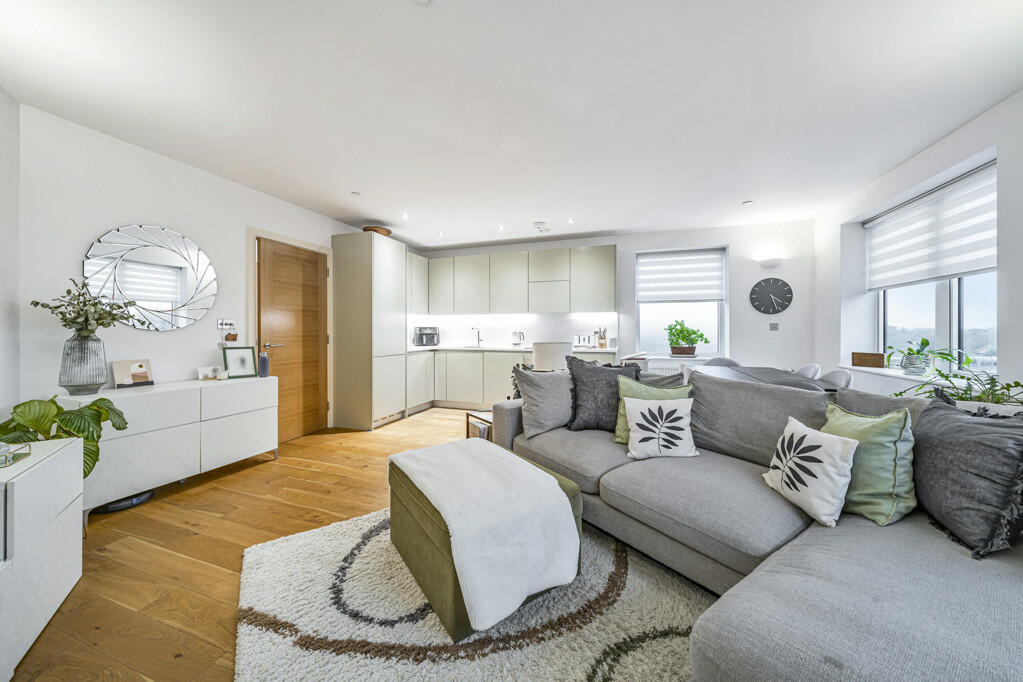ROI = 5% BMV = 1.34%
Description
Kings Group are delighted to present this charming House on Ashville Road in Leytonstone, this delightful mid-terrace house built in 1900 offers a perfect blend of character and modern living. Boasting two reception rooms, three cosy bedrooms, and a well-appointed bathroom, this property provides a comfortable and inviting living space spread across 1,076 sq ft. Step inside this beautifully presented home and be greeted by a warm and welcoming atmosphere that is sure to make you feel right at home. The two reception rooms offer versatile spaces for entertaining guests or simply unwinding after a long day. Conveniently located close to local amenities, residents will find everything they need just a stone's throw away. With Leyton underground station within walking distance, commuting is a breeze, making this property ideal for those who value both convenience and connectivity. Families will appreciate the catchment area for local schools, ensuring that quality education is within easy reach. Additionally, the ease of access to the A12 makes travelling by car a convenient option for exploring the surrounding areas. Don't miss this opportunity to make this charming terraced house your new home sweet home in the heart of London. Book a viewing today and discover the endless possibilities that await you at Ashville Road. Locality Ashville Road is a charming residential area in East London, located in the borough of Waltham Forest. The locality is known for its quiet, tree-lined streets and a blend of Victorian and Edwardian houses, giving it a classic, historic charm that appeals to families and young professionals alike. The road benefits from excellent transport links, with Leytonstone Underground Station nearby, providing quick access to Central London via the Central Line. Additionally, there are a variety of local amenities, including independent cafes, shops, and the vast open spaces of Wanstead Flats and Epping Forest, offering residents both urban convenience and scenic greenery. The area is also noted for its strong sense of community, with schools, parks, and community centers that enhance the friendly neighborhood atmosphere. Tenure: Freehold Council Tax Band: C Annual Council Tax Estimate: £1,932 Entrance Hall - Laminate flooring, Power points, Stairs leading to the cellar, Stairs leading to the first floor. Reception Room - 7.44m x 3.56m (24'5 x 11'8) - Double glazed bay windows to the front aspect, laminate flooring. double radiator, power points, door leading to the garden. Kitchen - 5.38m x 3.86m (17'8 x 12'8) - Double glazed window to the rear aspect, laminate flooring, single radiator, tiled splash backs, range of base and wall units with roll top work surfaces, integrated cooker, gas hob, electric oven, sink drainer unit, integrated fridge freezer, plumbing for washing machine. Wc - Laminate flooring, part tiled walls, extractor fan, low level flush WC, hand was basin with mixer taps. Landing - Loft access, wood flooring. Bedroom One - 4.65m x 4.01m (15'3 x 13'2) - Double glazed windows to the front aspect, double radiator, power points, laminate flooring, built in wardrobes. Bedroom Two - 3.28m x 3.00m (10'9 x 9'10) - Double glazed windows to the rear aspect, single radiator, power points, laminate flooring. Bedroom Three - 3.91m x 3.07m (12'10 x 10'1) - Double glazed windows to the rear aspect, single radiator, power points, laminate flooring. Bathroom - Double glazed windows to the side aspect, part tiled walls, tiled flooring, extractor fan, panel enclosed bath with mixer taps, hand wash basin with mixer taps, low level flush WC.
Find out MoreProperty Details
- Property ID: 154596962
- Added On: 2025-01-21
- Deal Type: For Sale
- Property Price: £725,000
- Bedrooms: 3
- Bathrooms: 1.00
Amenities
- Period Property
- Catchment Area for local schools
- Walking Distance to the tube
- Ease Of access to local amenities
- Recently modernised throughout
- Beautifully maintained rear garden



