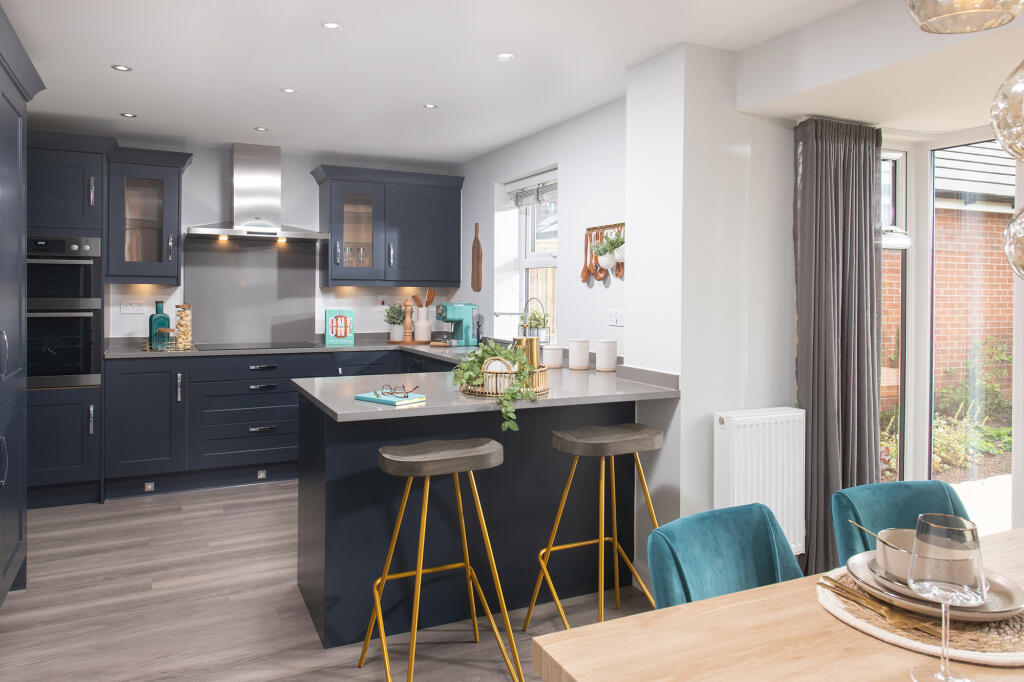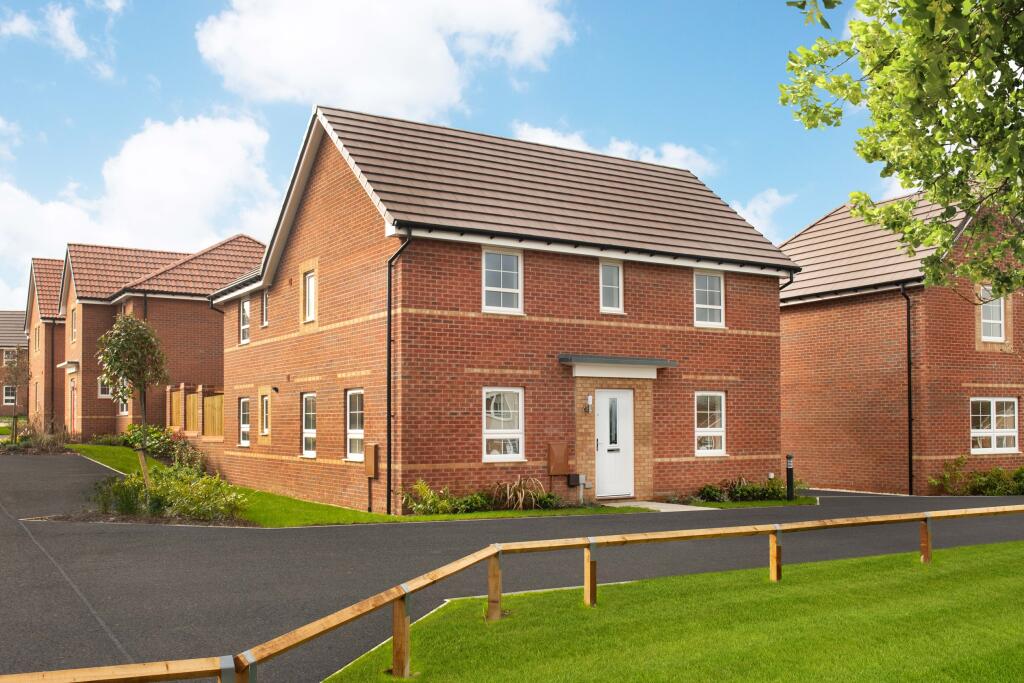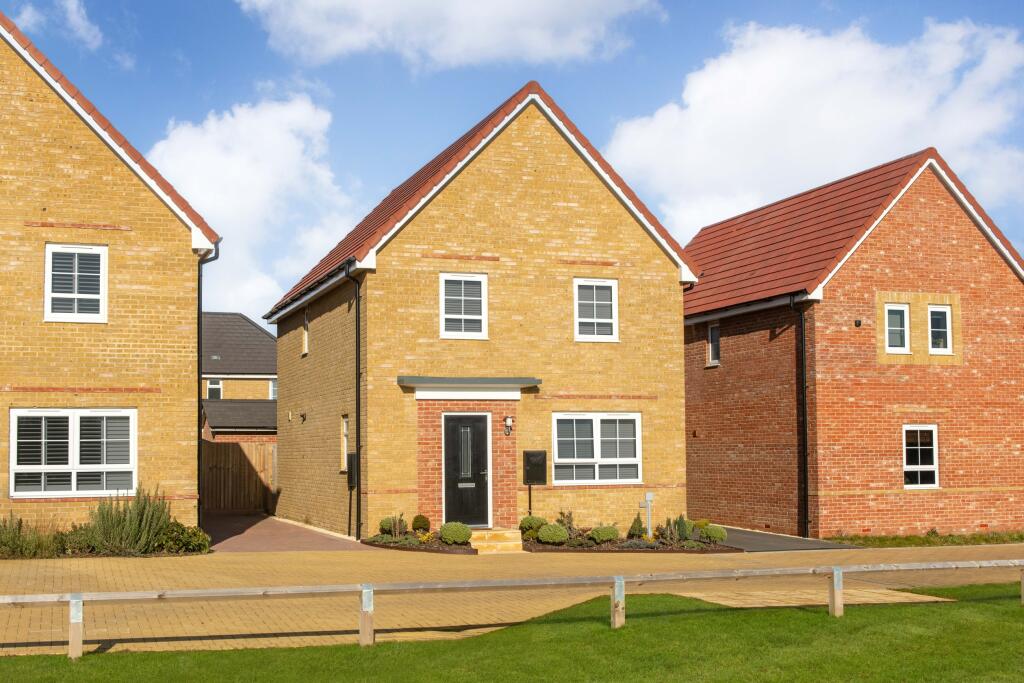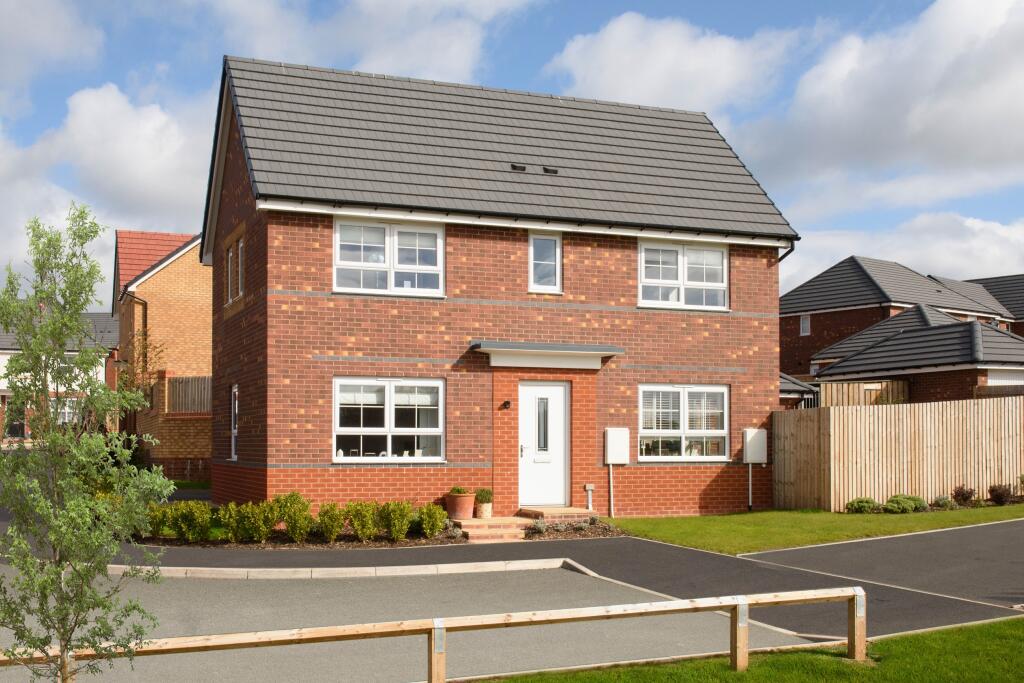ROI = 6% BMV = -12.8%
Description
ONLY 2 Bradgate homes at Grey Towers Village | Inside offers an OPEN-PLAN dining kitchen with FRENCH DOORS leading to the LARGE WEST FACING GARDEN. A spacious lounge with a bay window and a separate HOME OFFICE completes the ground floor. Upstairs, you'll discover four double bedrooms with an EN SUITE shower room to main bedroom and a family bathroom. Room Dimensions 1 <ul><li>Bathroom - 2125mm x 1700mm (6'11" x 5'6")</li><li>Bedroom 1 - 3901mm x 3786mm (12'9" x 12'5")</li><li>Bedroom 2 - 3720mm x 3876mm (12'2" x 12'8")</li><li>Bedroom 3 - 3324mm x 3259mm (10'10" x 10'8")</li><li>Bedroom 4 - 3349mm x 3113mm (10'11" x 10'2")</li><li>Ensuite 1 - 2157mm x 1700mm (7'0" x 5'6")</li></ul>G <ul><li>Kitchen / Family / Dining - 8673mm x 4992mm (28'5" x 16'4")</li><li>Lounge - 4994mm x 3653mm (16'4" x 11'11")</li><li>Study Downstairs - 2762mm x 2285mm (9'0" x 7'5")</li><li>Utility - 1688mm x 1725mm (5'6" x 5'7")</li><li>WC - 1614mm x 987mm (5'3" x 3'2")</li></ul>
Find out MoreProperty Details
- Property ID: 154585103
- Added On: 2024-11-10
- Deal Type: For Sale
- Property Price: £454,995
- Bedrooms: 4
- Bathrooms: 1.00
Amenities
- Coming soon - register your interest
- Act fast
- only 2 Bradgate homes left
- Detached with double detached garage
- Large West facing garden
- Open-plan dining kitchen
- French doors to rear garden
- Separate home office
- Main bedroom with en suite




