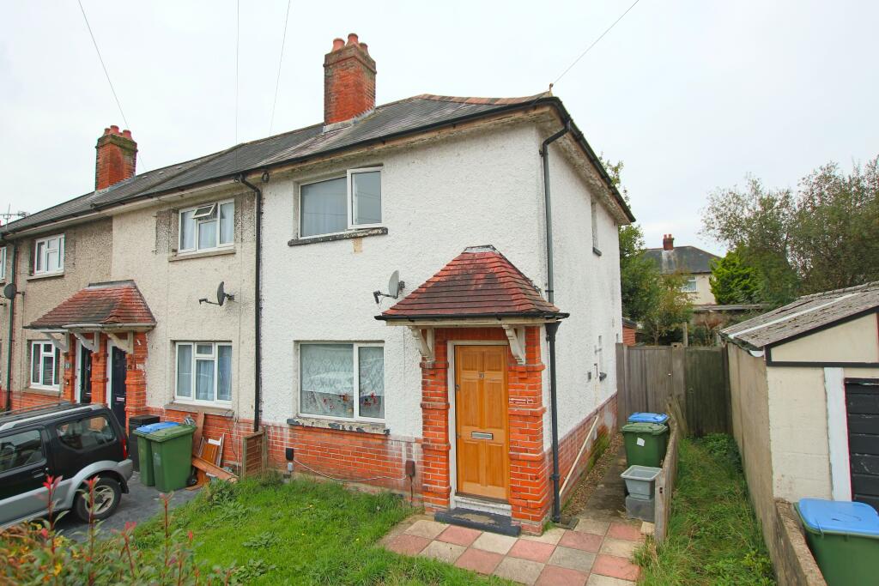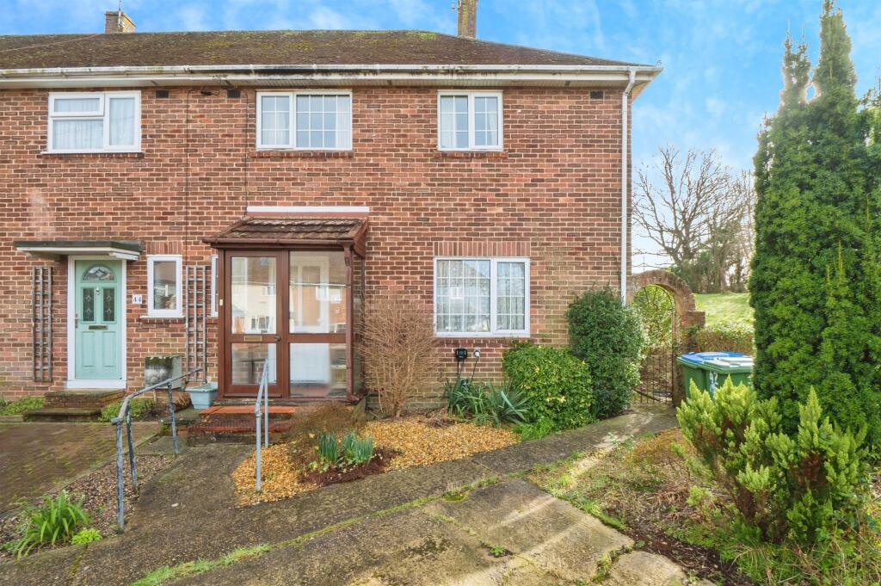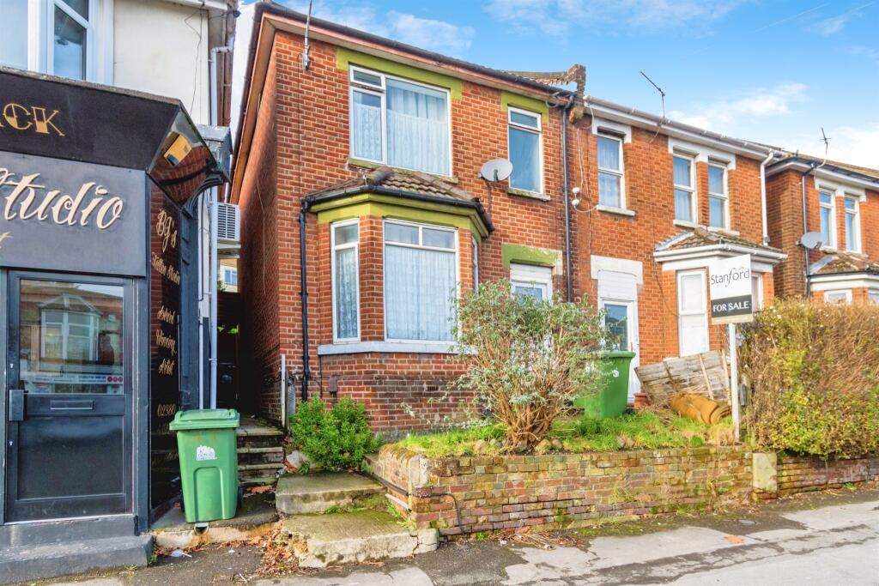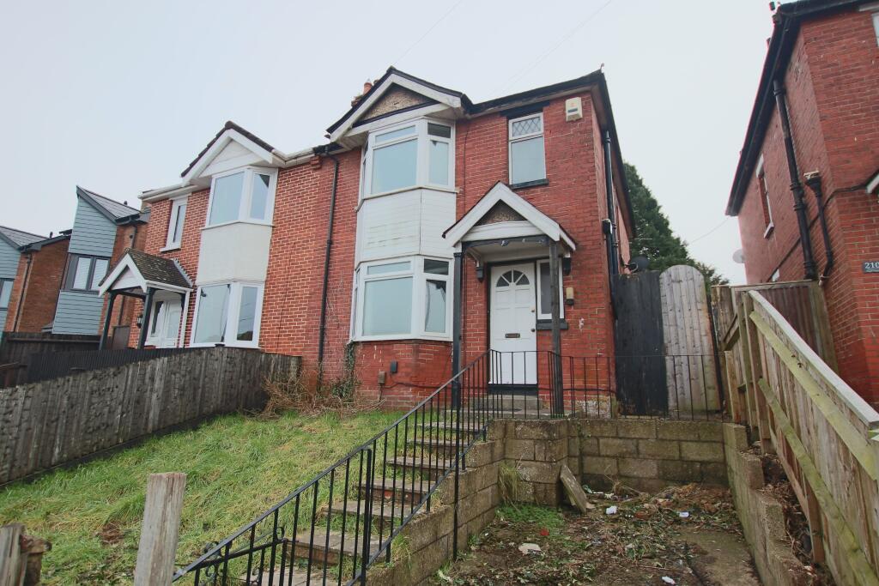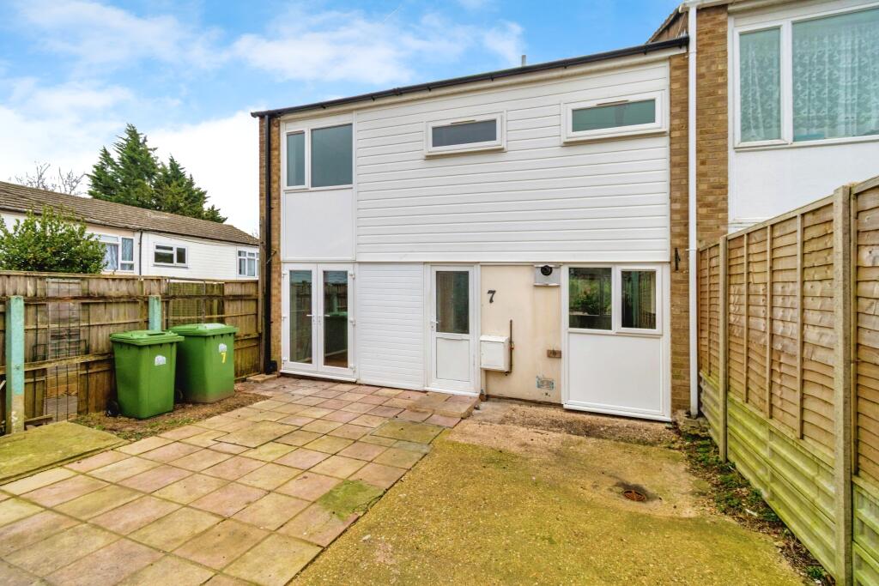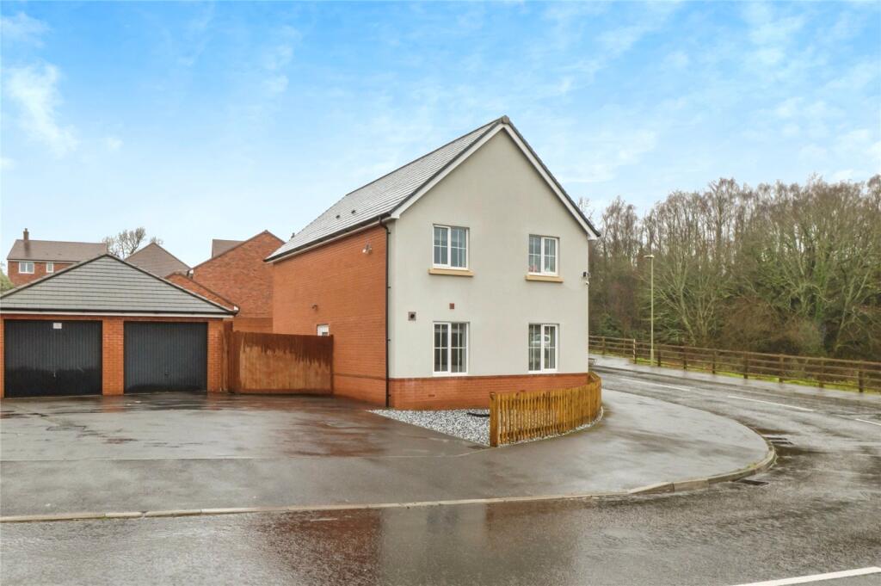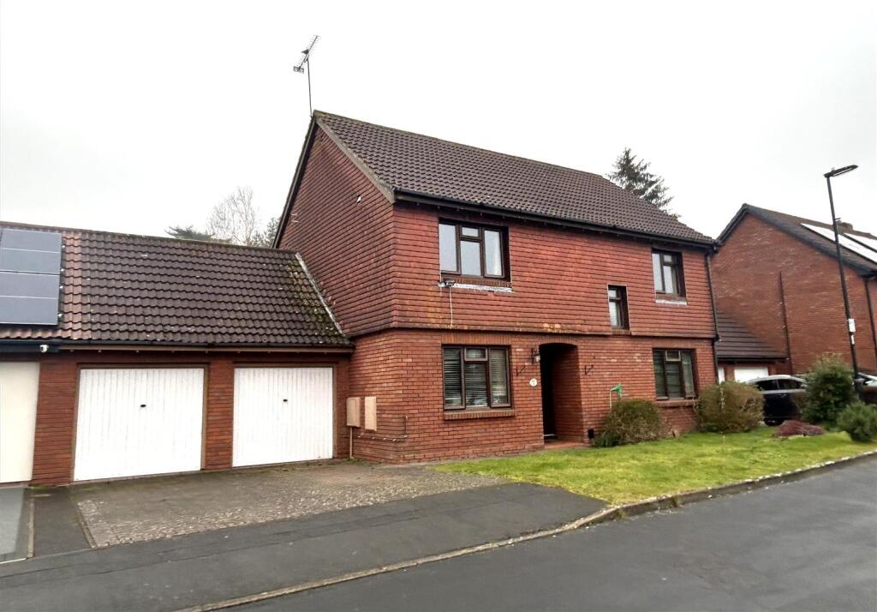ROI = 9% BMV = 10.11%
Description
Located within the established location of Bassett Green is this three bedroom end of terrace home. The ground floor accomodation comprises a living room, kitchen, bathroom and separate W.C. The extension provides welcomed additional reception space with sliding doors leading out to the rear garden. On the first floor, you will find three bedrooms. There is potential to create off road parking due to the dropped kerb outside the house and the rear garden is fully enclosed. Further benefits include double-glazing and gas central heating. Ideal for a first time purchase, a viewing is essential to appreciate the size and location on offer. HALL: Carpeted. Stairs to first floor. Door to:- LIVING ROOM 14' 10" (4.52m) x 11' 10" (3.61m): Carpeted. Understairs storage cupboard which houses the combination boiler. Double-glazed window to front aspect. Radiator. Door to:- KITCHEN 10' 8" (3.25m) x 8' (2.44m): Laminate flooring. Wall and base units with tiled splashback. Inset stainless steel sink with drainer. Space for cooker and fridge-freezer. Extractor hood. Single-glazed window to rear aspect. Double-glazed window to side aspect. Radiator. Doors to bathroom and dining room. BATHROOM 7' 2" (2.18m) x 3' 10" (1.17m): Laminate flooring. Tiled walls. Panel enclosed bath with shower. Wash basin. Extractor fan. Obscure single-glazed window to rear aspect. Heated towel rail. DINING ROOM 14' 6" (4.42m) x 8' 2" (2.49m): Carpeted. Space and plumbing for washing machine. Sliding door to garden. Radiator. Door to:- W.C: Carpeted. Low level W.C and wash basin. Single-glazed window to rear aspect. FIRST FLOOR LANDING: Carpeted. Doors to all bedrooms. Access to loft space. Double-glazed window to side aspect. BEDROOM ONE 11' 10" (3.61m) x 10' 5" (3.17m): Carpeted. Two storage cupboards. Double-glazed windows to front aspect. Radiator. BEDROOM TWO 11' 7" (3.53m) x 7' 3" (2.21m): Carpeted. Double-glazed window to rear aspect. Radiator. BEDROOM THREE 8' 7" (2.62m) x 7' 3" (2.21m): Carpeted. Double-glazed window to rear aspect. Radiator OUTSIDE: To the front of the property, there is a paved path leading to the house. The garden is laid to lawn. There is potential to create off road parking due to the dropped kerb outside the house. The rear garden is fully enclosed with a paved patio area and path to the garden shed. Are laid with lawn with borders. Gate providing side access. COUNCIL TAX: Southampton City Council BAND: B CHARGE: £1,677.66 YEAR: 2024/25
Find out MoreProperty Details
- Property ID: 154543544
- Added On: 2024-11-10
- Deal Type: For Sale
- Property Price: £240,000
- Bedrooms: 3
- Bathrooms: 1.00
Amenities
- Three Bedroom End of Terraced House
- Located Within the Established Location of Bassett Green
- Ideal for a First Time Purchase
- Gas Central Heating
- Double-Glazing
- Walking Distance to Cantell School

