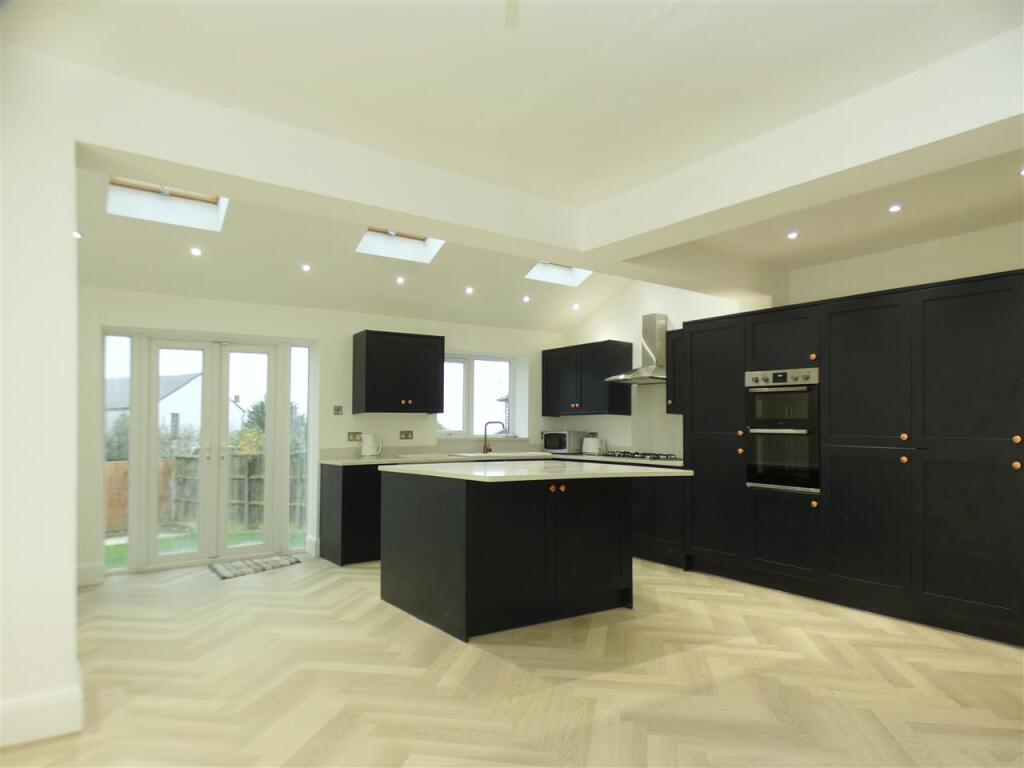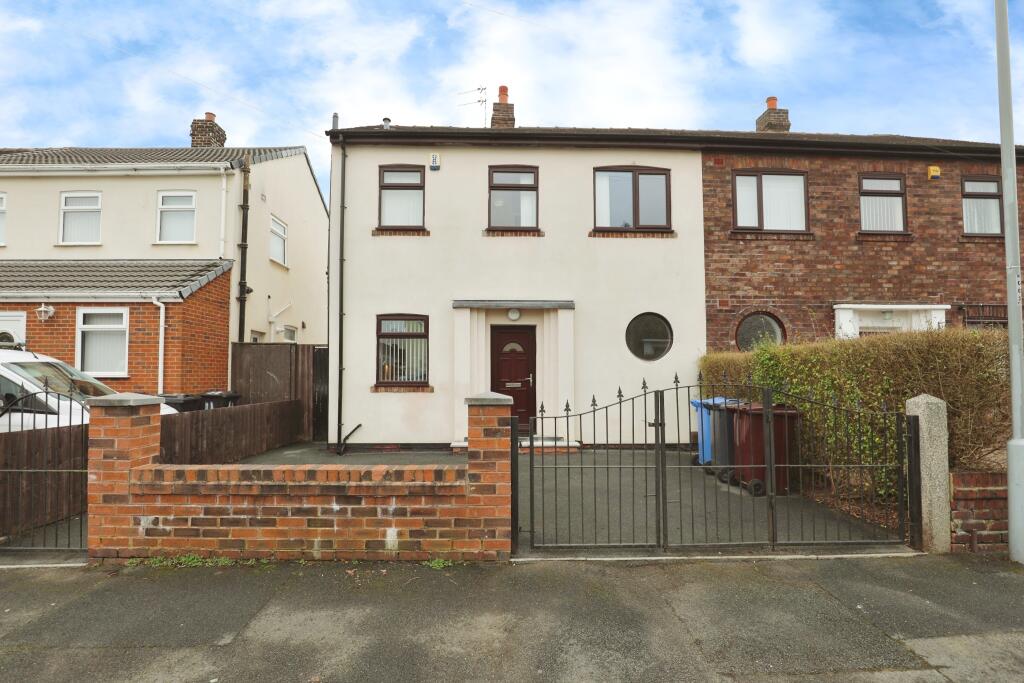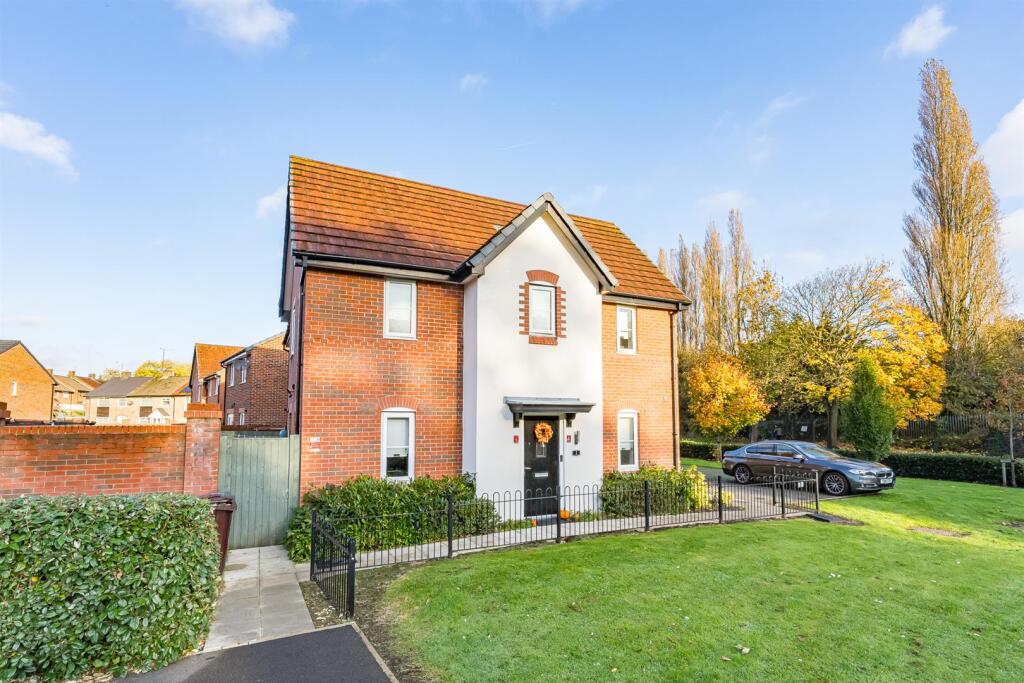ROI = 5% BMV = -7.86%
Description
Cameron Mackenzie are delighted to offer for sale this REFURBISHED semi-detached property situated in a cul-de-sac location in a popular area with local schools and amenities nearby. The accommodation briefly comprises of entrance hall, ground floor WC, large open plan family room/dining kitchen, three bedrooms, family shower room and loft room. Outside there is off road parking to the front and enclosed garden to the rear. The property benefits from a gas central heating system and double glazing and is offered with NO CHAIN. Entrance Hall With tiled floor, window to the side elevation and stairs to first floor. Ground Floor WC 1.44m (4' 9") x 0.76m (2' 6") with low level WC, vanity wash hand basin, tiled floor and window to the side elevation. Lounge 4.13m (13' 7") x 3.65m (12' 0") with box bay window to the front elevation. Open Plan Family Room/Kitchen 6.65m (21' 10") x 5.45m (17' 11") equipped with a matching range of base and wall units, granite working surfaces and upstands, island with breakfast bar seating, single drainer ceramic sink unit, built in double oven and five burner gas hob with extractor hood over, integrated fridge freezer, three skylights, window and French doors onto garden, spot lighting, herringbone flooring, display niches with ambient lighting and recess for TV, spot lighing. FIRST FLOOR Landing With window to the side elevation. Bedroom 1 4.25m (13' 11") x 3.40m (11' 2") with box bay window to the front elevation. Bedroom 2 3.67m (12' 0") x 3.47m (11' 5") with window to the rear elevation and stairs to loft room. Bedroom 3 3.22m (10' 7") x 2.24m (7' 4") with box bay window to the front elevation. Shower Room 2.41m (7' 11") x 2.08m (6' 10") comprising of a shower enclosed with rainwater shower fitment over and recessed niche, vanity wash hand basin, low level WC, tiled walls and floor, contemporary towel radiator, window to the side elevation, spot lighting. Loft Room 4.06m (13' 4") x 3.78m (12' 5") (measurements taking into eaves) with skylight to rear and eaves storage. OUTSIDE Front Garden area and driveway providing off road parking. Rear Enclosed garden, laid to lawn with paved patio area, brick built shed with light and power laid on.
Find out MoreProperty Details
- Property ID: 154520960
- Added On: 2025-02-12
- Deal Type: For Sale
- Property Price: £285,000
- Bedrooms: 3
- Bathrooms: 1.00
Amenities
- Refurbished Semi-Detached
- Ground Floor WC
- Family Room/Dining Kitchen
- Three Bedrooms
- Modern Shower Room
- Loft Room
- Gardens & Parking
- Offered With No Chain



