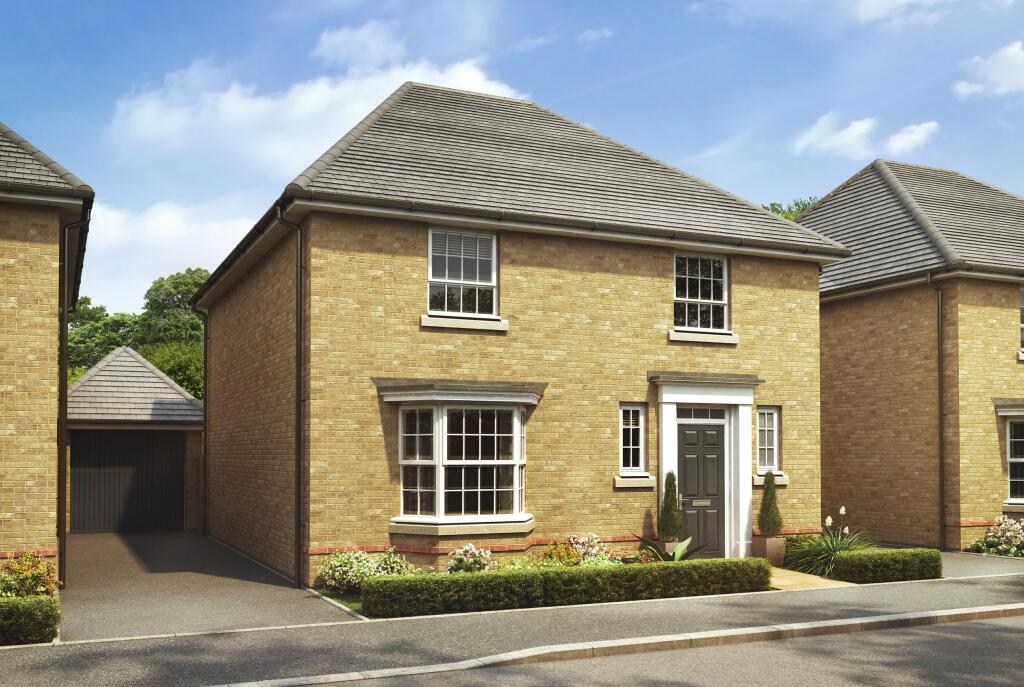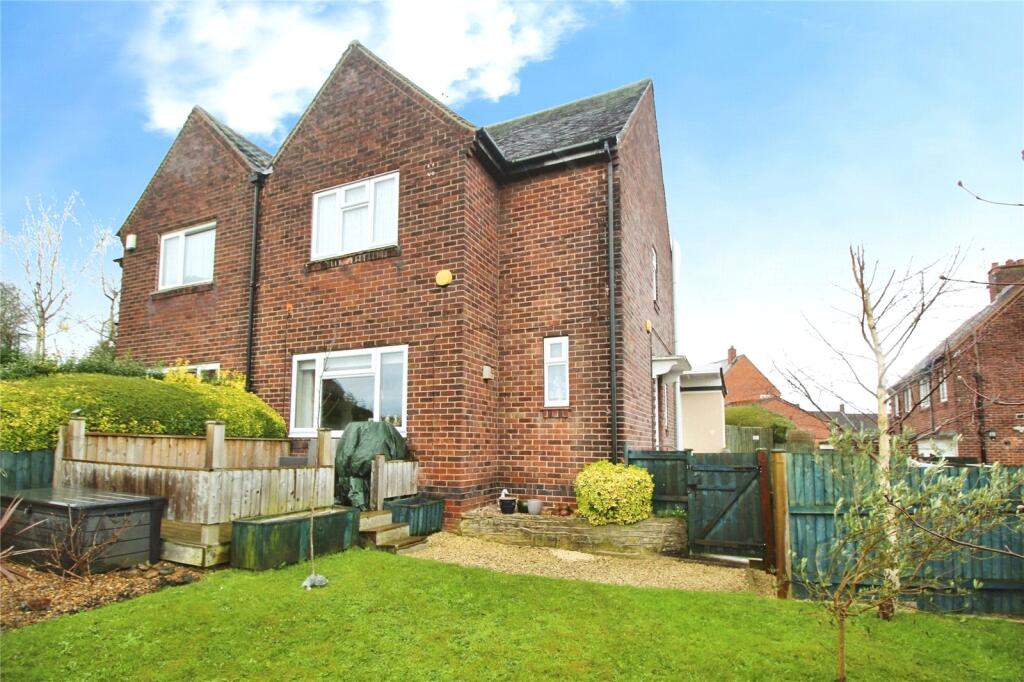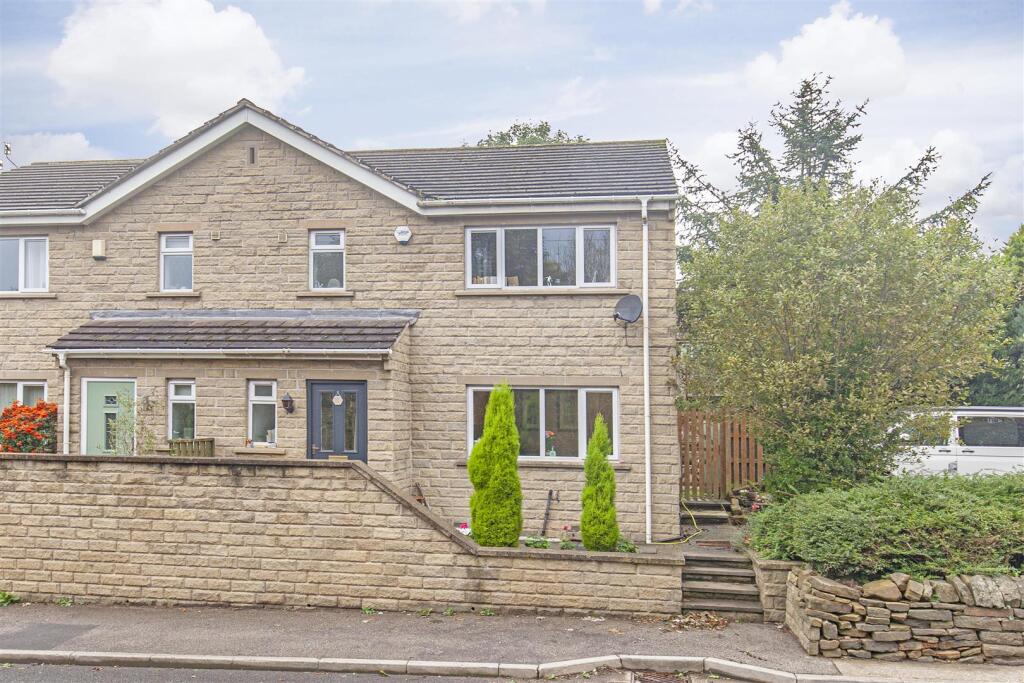ROI = 3% BMV = -2.0%
Description
The Kirkdale - A stunning DETACHED HOME with WOODLAND VIEWS to the rear and FOUR DOUBLE BEDROOMS. SAVE THOUSANDS WHEN YOU MOVE BEFORE STAMP DUTY CHANGES. Your new home features an OPEN-PLAN kitchen, which has dining and family areas with FRENCH DOORS to the garden and a separate UTILITY ROOM. The lounge has an attractive front-aspect BAY WINDOW, making it a pleasant place to relax. Upstairs, you will find a spacious main bedroom with EN SUITE shower room, three further DOUBLE BEDROOMS and a family bathroom. Outside, your new home features a DETACHED GARAGE and PRIVATE DRIVEWAY with parking for two cars. Now available with a £24,500 MORTGAGE CONTRIBUTION and UPGRADED KITCHEN (worth £3,400). Or, got a house to sell? We could PAY YOUR STAMP DUTY and give you FREE UPGARDES when you PART EXCHANGE. Room Dimensions 1 <ul><li>Bathroom - 1938mm x 2400mm (6'4" x 7'10")</li><li>Bedroom 1 - 4085mm x 4124mm (13'4" x 13'6")</li><li>Bedroom 2 - 3150mm x 4124mm (10'4" x 13'6")</li><li>Bedroom 3 - 3447mm x 3048mm (11'3" x 9'12")</li><li>Bedroom 4 - 2725mm x 3648mm (8'11" x 11'11")</li><li>Ensuite 1 - 1425mm x 2300mm (4'8" x 7'6")</li></ul>G <ul><li>Kitchen/ Family/ Dining - 7323mm x 4460mm (24'0" x 14'7")</li><li>Lounge - 3385mm x 5622mm (11'1" x 18'5")</li><li>Utility - 1561mm x 2150mm (5'1" x 7'0")</li><li>WC - 1100mm x 1650mm (3'7" x 5'4")</li></ul>
Find out MoreProperty Details
- Property ID: 154461887
- Added On: 2025-02-08
- Deal Type: For Sale
- Property Price: £494,995
- Bedrooms: 4
- Bathrooms: 1.00
Amenities
- £24,500 towards your mortgage
- Or
- Stamp Duty paid when you Part Exchange
- Free flooring (worth £11,800)
- Upgraded kitchen (worth £3,400)
- Stunning detached home
- Woodland views to the rear
- French doors to the garden
- Four double bedrooms
- Detached garage and driveway parking for two cars
- Move before Stamp Duty changes



