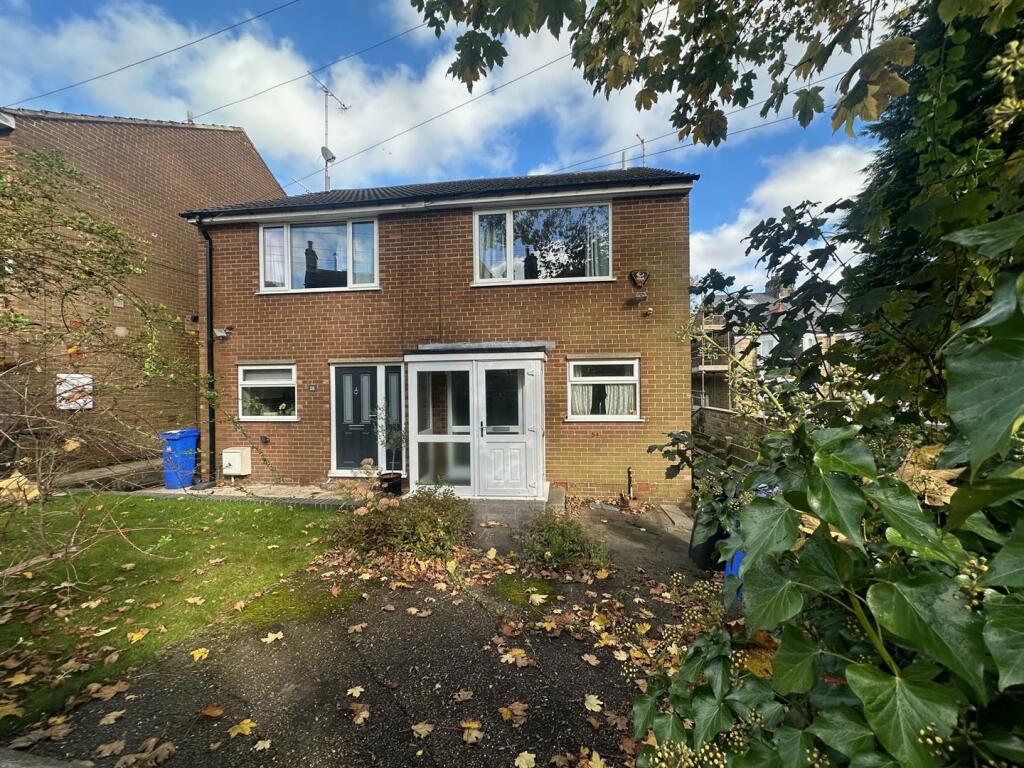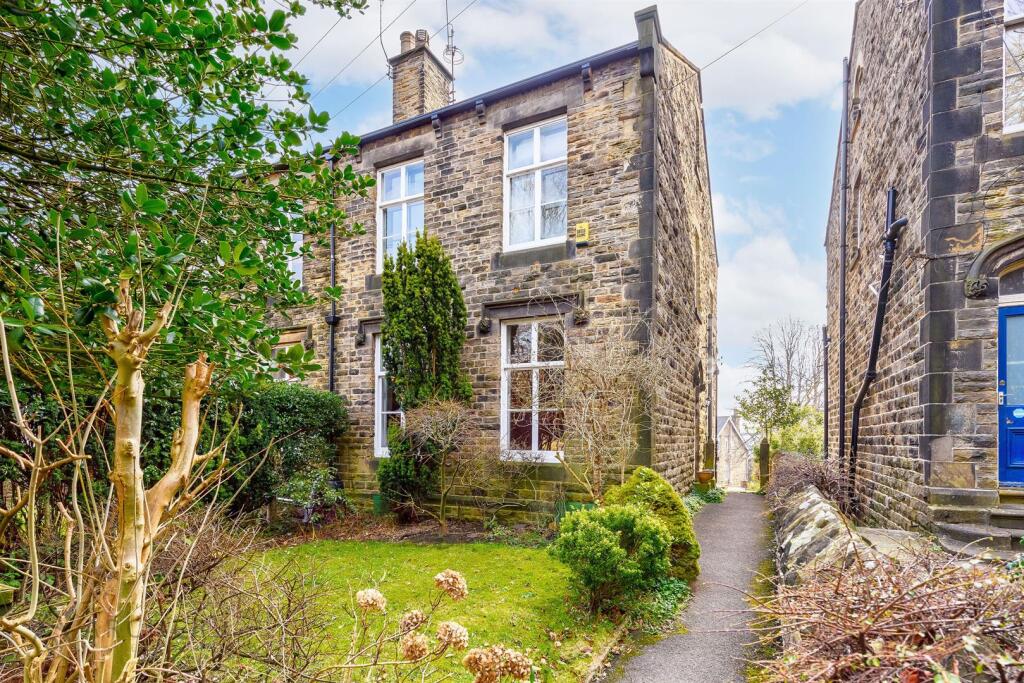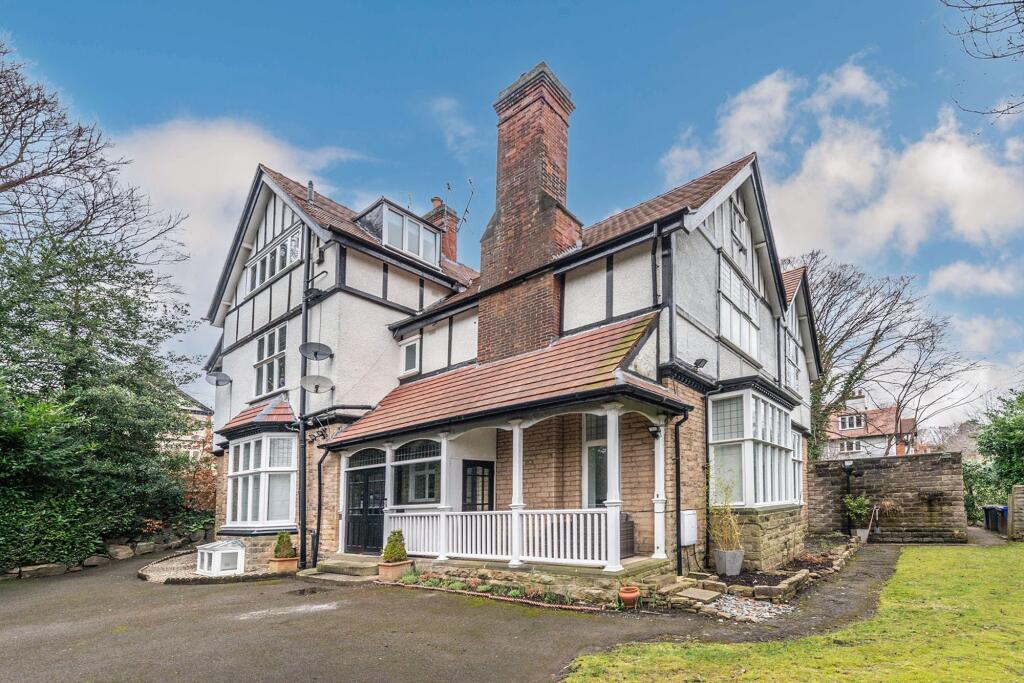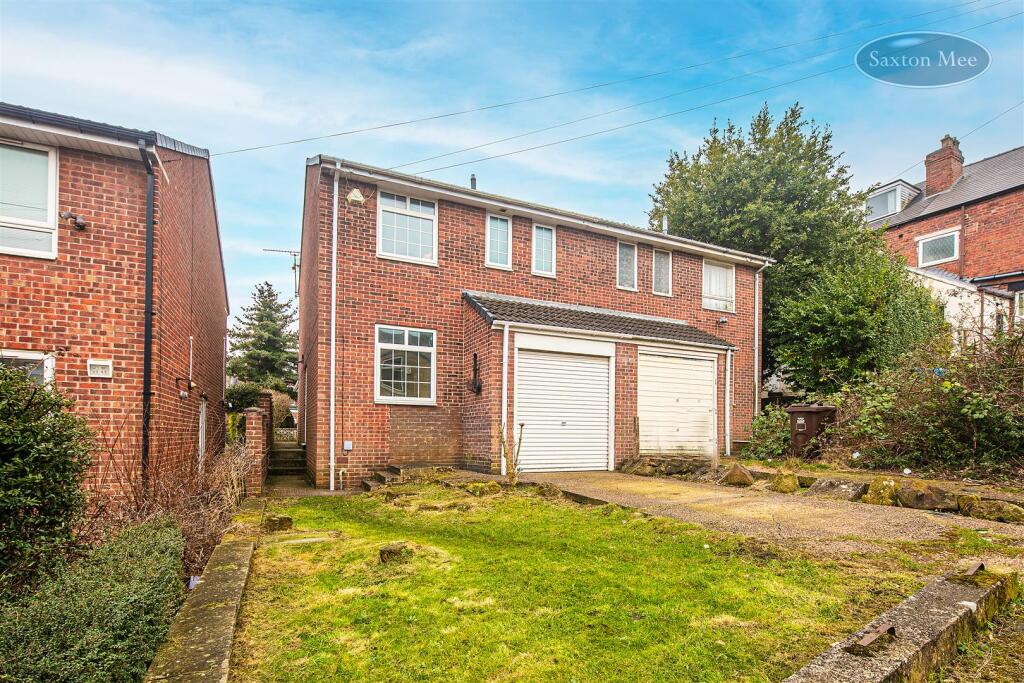ROI = 6% BMV = 9.79%
Description
Andersons are delighted to offer to the open market this fine three bedroom semi detached property. Ideally located for the full range of excellent amenities in Broomhill and Crookes, including local shops and supermarkets, schooling, pubs and restaurants. Although within close proximity and walking distance, excellent public transport links provide easy access to the city centre, principal hospitals and universities. The property requires a scheme of modernisation and cosmetic upgrading but with a bit of vision this could be a fine home for couples or families and would also be of interest to investors and landlords. The property briefly comprises; entrance porch, entrance hall, lounge/dining room, kitchen, three double bedrooms and a family bathroom. The property benefits from double glazing throughout, some electric heating and residents car parking. To the outside, there is small garden area to the front and a private garden to the rear, providing plenty of space for entertaining family and friends in the summer months. Viewing is strongly advised if looking for a fabulous family home, offering excellent school catchment, in this highly desirable and sought-after location. Andersons are delighted to offer to the open market this fine three bedroom semi detached property. Ideally located for the full range of excellent amenities in Broomhill and Crookes, including local shops and supermarkets, schooling, pubs and restaurants. Although within close proximity and walking distance, excellent public transport links provide easy access to the city centre, principal hospitals and universities. The property requires a scheme of modernisation and cosmetic upgrading but with a bit of vision this could be a fine home for couples or families and would also be of interest to investors and landlords. The property briefly comprises; entrance porch, entrance hall, lounge/dining room, kitchen, three double bedrooms and a family bathroom. The property benefits from double glazing throughout, some electric heating and residents car parking. To the outside, there is small garden area to the front and a private garden to the rear, providing plenty of space for entertaining family and friends in the summer months. Viewing is strongly advised if looking for a fabulous family home, offering excellent school catchment, in this highly desirable and sought-after location. Accommodation - Ground Floor - Entrance Porch - 1.90m x 0.79m (6'2" x 2'7") - Having uPVC double windows, and a glazed UPVC entrance door. Entrance Hall - Accessed via a uPVC entrance door with complementary glazed side panel. The staircase benefits from storage below, as well as a small WC and leads to the first floor accommodation Lounge/Diner - 5.53m (max) x 3.90m (max) (18'1" (max) x 12'9" (ma - Having a side facing uPVC double glazed window, an electric radiator and a rear facing uPVC picture window and double glazed door which leads out onto the rear garden. Kitchen - Being fitted with a range of units above and below roll top work surfaces with tiled splash backs. Incorporated within is a one and a half bowl sink unit with mixer tap, space for a freestanding cooker and space for under counter fridge and freezer. There is also a front facing uPVC double glazed window. First Floor - Bedroom One - 3.97m x 3.09m (13'0" x 10'1" ) - With a front facing UPVC double glazed window, built in wardrobe and further built-in storage Bedroom Two - 3.07m x 1.88m (10'0" x 6'2") - Having a rear facing UPVC double glazed window Bedroom Three - 3.07m x 1.88m (10'0" x 6'2") - Having a rear facing UPVC double glazed window. Bathroom - 2.04m x 1.39m (6'8" x 4'6") - Fitted with a three piece suite comprising of a panelled bath, pedestal wash hand basin and a low flush WC. There are tiled splash backs, tiled flooring and a side facing uPVC window Outside - There are gardens to the front of the property and a path leads to the side and in turn to a further lawned garden with timber shed. Parking - We have been informed that the lease refers to “a right to use the private car" park shown on the title plan for the purpose of parking thereon a private car only and for no other purpose whatsoever. The plan shows a private car park at the end of the Parkers Road next to Crooks Road and accessed from Crookes Moor Road General - The sale of this property is subject to Probate. The application has been submitted and we anticipate the Grant of Probate to be returned within the time line of a 'normal' sale. However we cannot guarantee this so please take this into consideration if you wish to offer on this property. Whilst every care has been taken to prepare these sales particulars, they are for guidance purposes only. All measurements are approximate are for general guidance purposes only and whilst every care has been taken to ensure their accuracy, they should not be relied upon and potential buyers are advised to recheck the measurements. No tests have been carried out on any appliances, fires and boilers and any mention of these relates to their physical presence and not their working condition. We are informed by the seller that the tenure of this property is Leasehold, please consult us for further details.
Find out MoreProperty Details
- Property ID: 154334171
- Added On: 2024-10-30
- Deal Type: For Sale
- Property Price: £250,000
- Bedrooms: 3
- Bathrooms: 1.00
Amenities
- SEMI DETACHED HOME
- THREE BEDROOMS
- NO CHAIN
- IN NEED OF MODERNISATION
- UPVC DG
- SOME ELECTRIC HEATING
- POPULAR LOCATION
- CLOSE TO UNIVERSITY AND HOSPITALS
- GARDENS TO FRONT AND REAR
- RESIDENTS CAR PARKING




