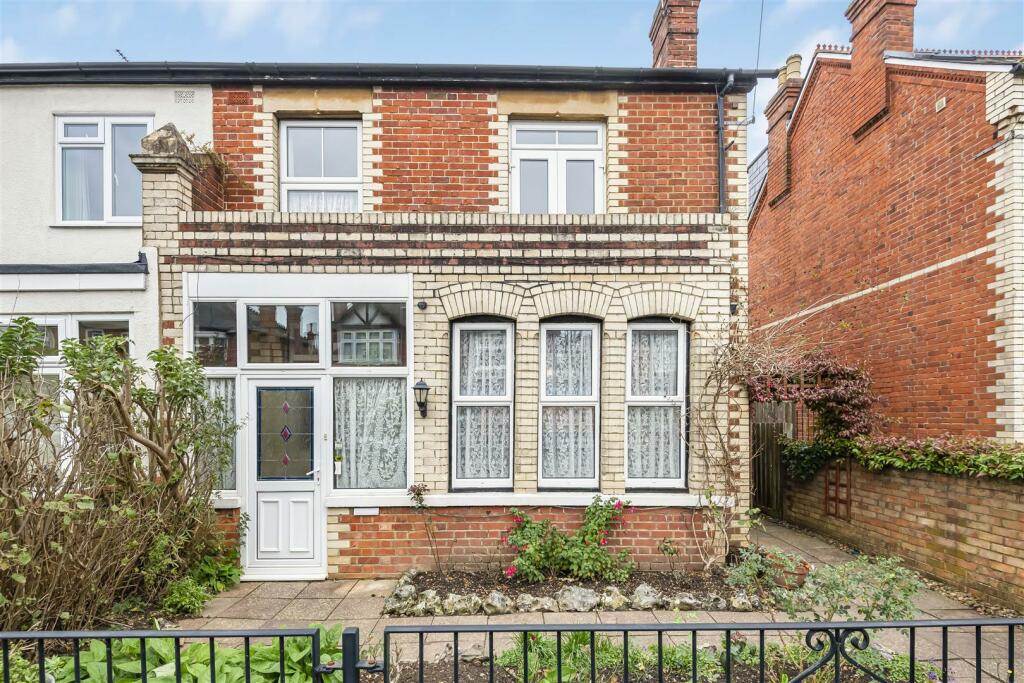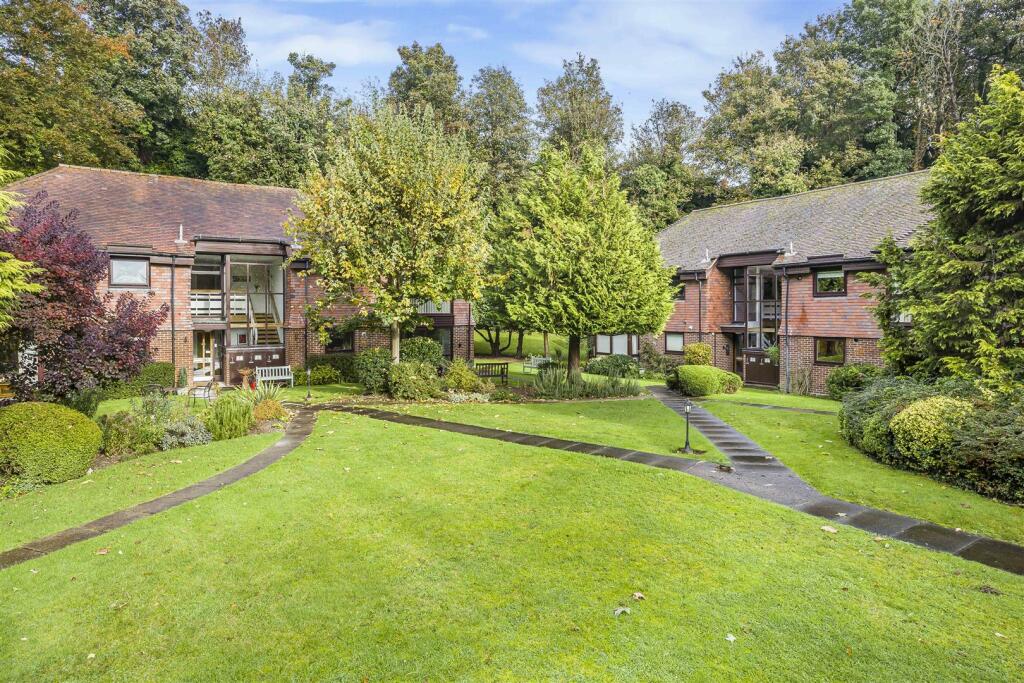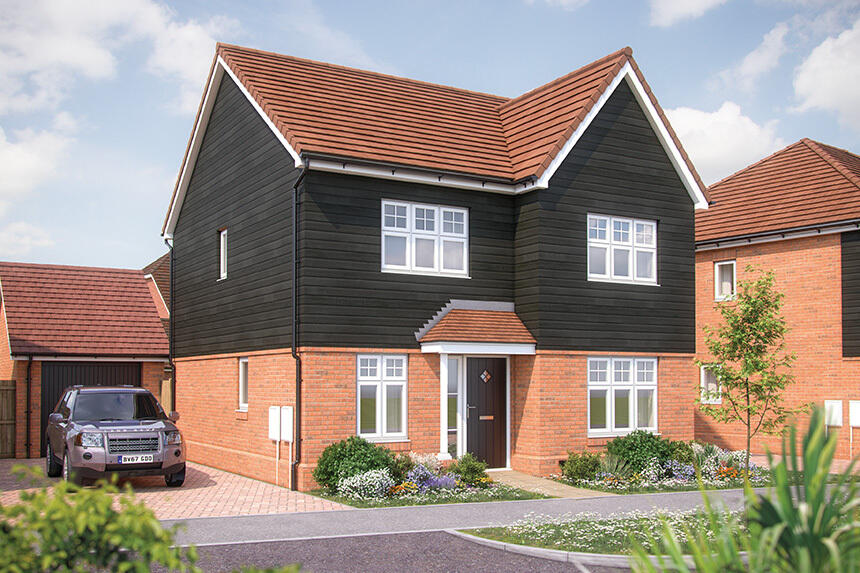ROI = 0% BMV = 0%
Description
Walmsley Estate Agency are pleased to offer to the market this generous size five bedroom semi-detached period home, situated on a highly regarded road in Caversham Heights. The accommodation comprises entrance hall, sitting room, dining room, kitchen, breakfast room, additional reception room/breakfast room, utility room and shower room. The first floor benefits from four bedrooms (three double bedrooms) and a family bathroom. An additional staircase from the first floor gives access to an additional double bedroom and loft space to the second floor. The front of the property is enclosed via decorative wrought iron fencing. There are flower and shrub beds and side access. To the rear of the property is a generous sized, well-stocked garden, the majority of which is laid to lawn with patio area. Further noteworthy points include central heating and a brick built workshop/potential studio. Caversham is situated just north of The River Thames, offering a vast array of shops, bars, restaurants, together with excellent schooling. Reading Station servicing London (Paddington 25 minutes and Crossrail services) is within a mile of Caversham Bridge. Emmer Green & Caversham Heights border the South Oxfordshire countryside, with a choice of golf courses and Mapledurham Gym. Viewing highly recommended. EPC - D Tax Band - F Living Room 1 - 4.93m x 4.17m (16'2 x 13'8) - Dining Room - 4.11m x 3.63m (13'6 x 11'11) - Kitchen - 3.20m x 3.07m (10'6 x 10'1) - Living Room 2 - 3.63m x 3.58m (11'11 x 11'9) - Utility Room - 3.12m x 1.78m (10'3 x 5'10) - Workshop - 3.91m x 1.83m (12'10 x 6'0) - Ground Floor Wc With Shower - Balcony - Bedroom 1 - 4.09m x 3.71m (13'5 x 12'2 ) - Bedroom 3 - 4.17m x 3.63m (13'8 x 11'11) - Bedroom 4 - 3.66m x 3.07m (12'0 x 10'1) - Bedroom 5 - 3.10m x 2.26m (10'2 x 7'5) - First Floor Bathroom - Bedroom 2 - 5.08m x 3.96m (16'8 x 13'0) - Second Floor Eaves Storage - 5.08m 2.74m (16'8 9'0) - Second Floor Eaves Storage -
Find out MoreProperty Details
- Property ID: 154294334
- Added On: 2024-10-29
- Deal Type: For Sale
- Property Price: £850,000
- Bedrooms: 5
- Bathrooms: 1.00
Amenities
- Period semi-detached property
- Three receptions rooms
- Three levels
- Five bedrooms
- Large garden
- Caversham Heights



