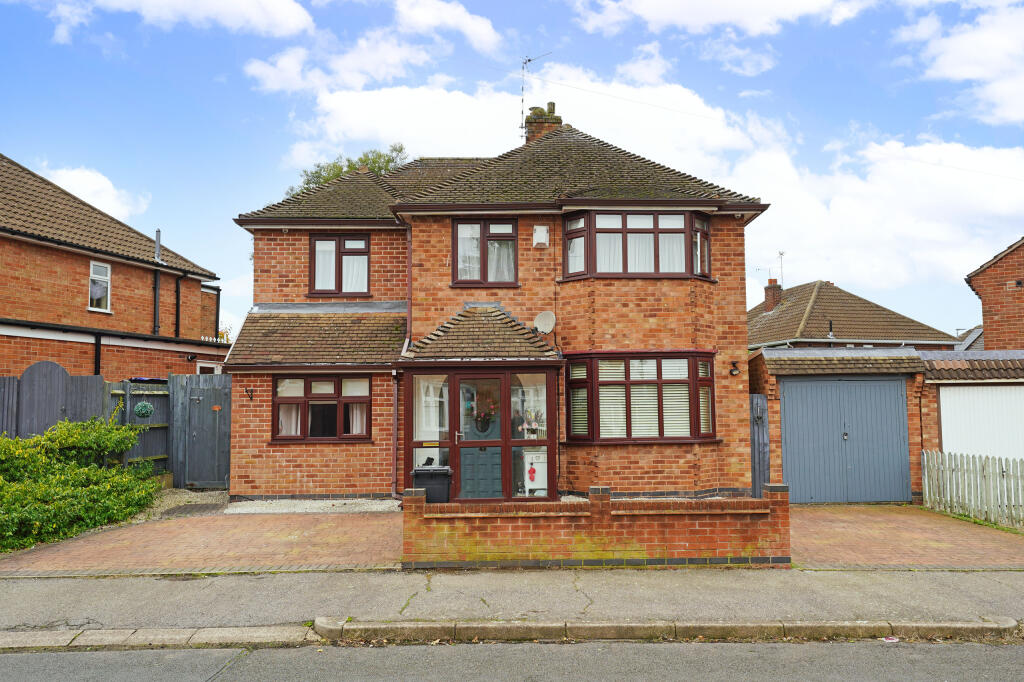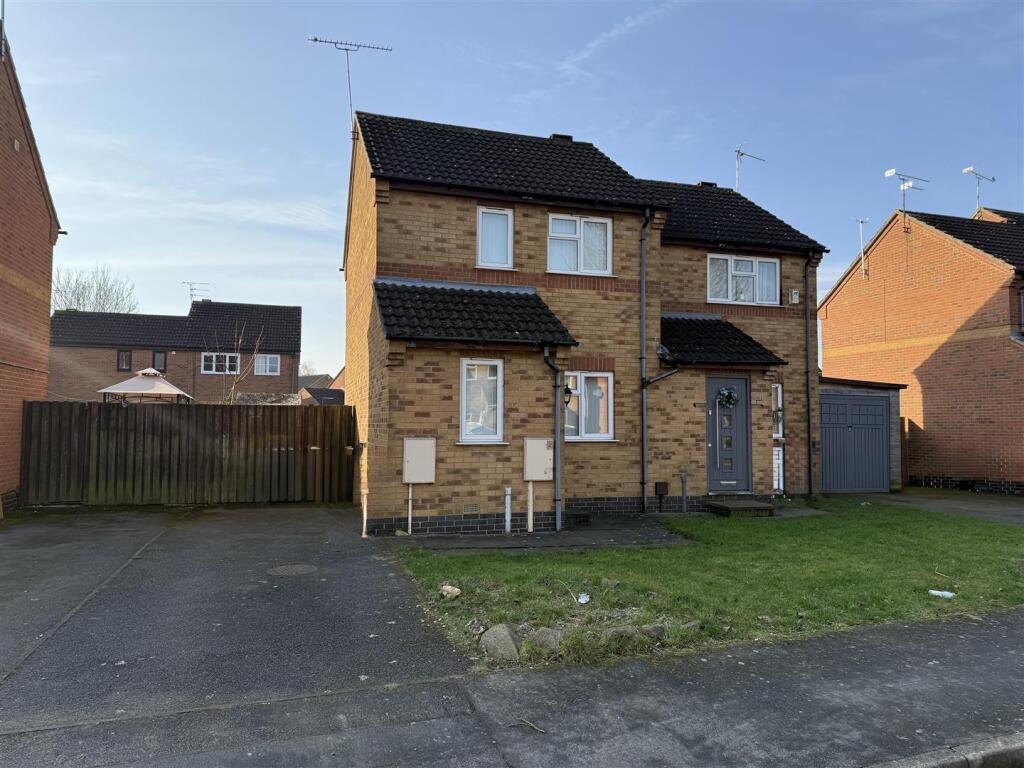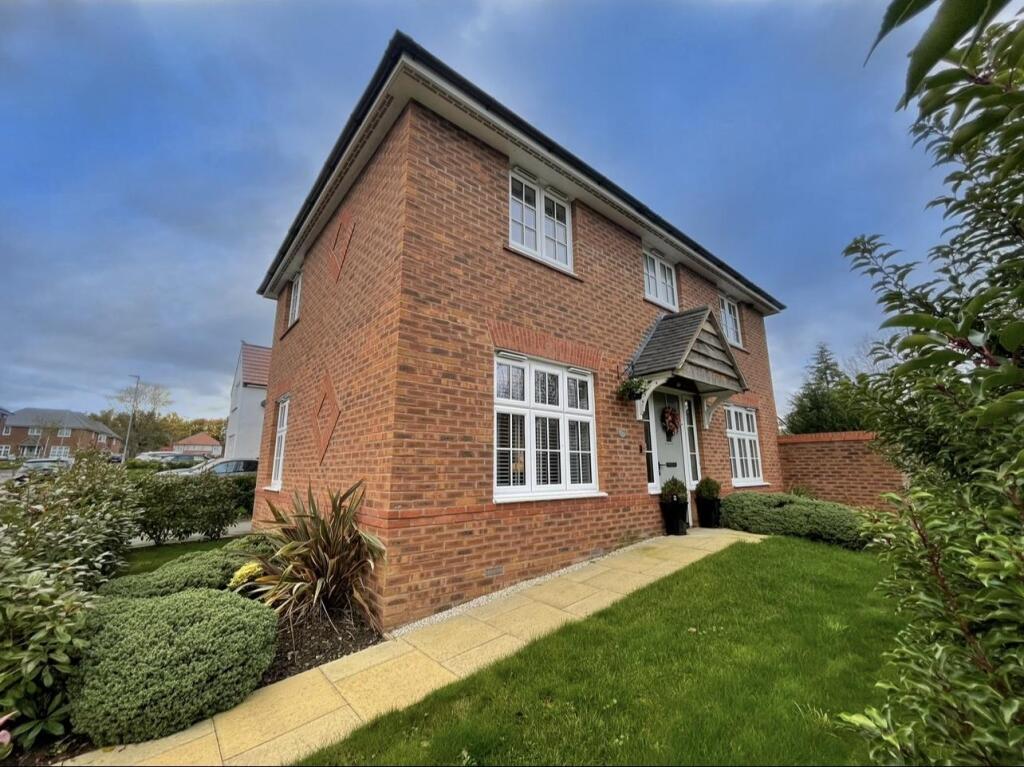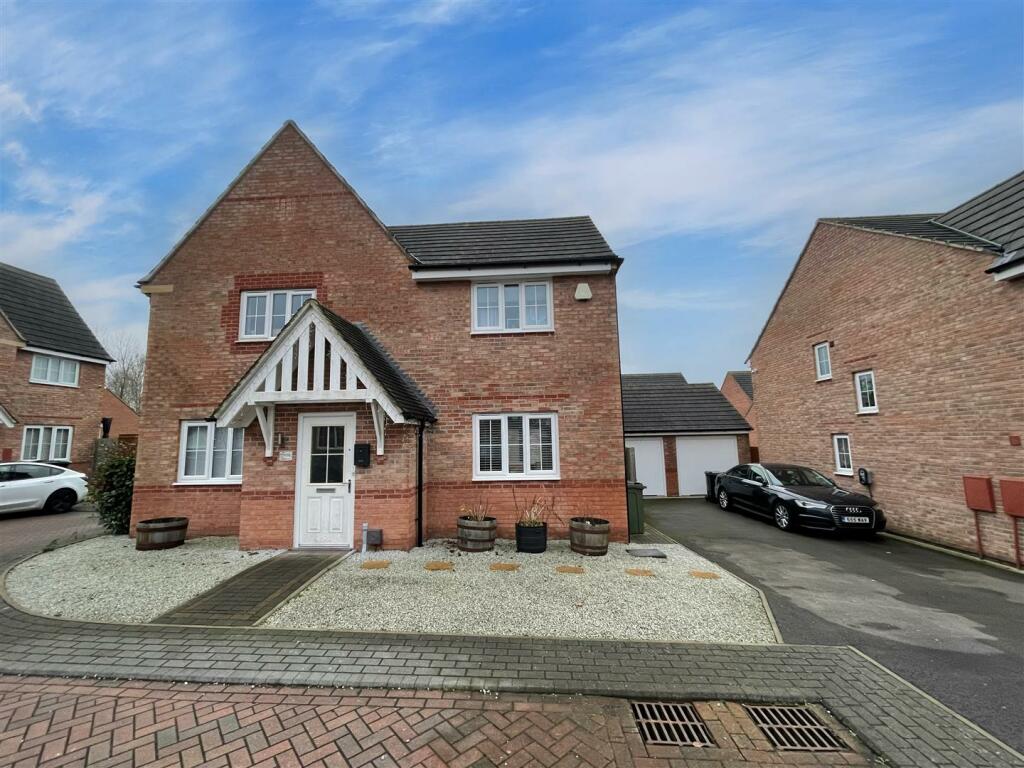ROI = 8% BMV = -1.01%
Description
EXTENDED DETACHED FAMILY HOME - Looking to view, call and press option 2 - Enjoy the spacious living accommodation on offer start to finish in this well extended five-bedroom detached home, boasting an open-plan kitchen/diner, two reception rooms, plus two bathrooms, a garage and a wonderful rear garden. The property is situated on the highly desired Ashbourne Road in Wigston Step inside with wonderful spacious family home through the porch through into the entrance hall, to the front of the home is the bright spacious lounge to your right and the perfect family room to your left ( currently being used as an additional bedroom), through to the rear of the property is the open plan kitchen/diner overlooking the garden and has a great range of wall and base units plus built in appliances, there is a utility room plus a downstairs shower room a shower cubicle, wc and wash hand basin. Moving upstairs where you will find all five bedrooms, four being double bedrooms, (fifth bedrooms being used as a dressing room but could be the perfect office) there is the loft access and the four piece family bathroom not only having a bath tub but benefitting from a separate shower cubicle too plus a wc and wash hand basin. The outside to the property is the drive for ample parking, side access to the rear garden and garage, the garage boast space great for store with an up and over door and power and light, the rear garden is the perfect outside space for both kids and adults alike with lawn, mature trees perfect for all those summer bbq's.
Find out MoreProperty Details
- Property ID: 154239692
- Added On: 2024-10-28
- Deal Type: For Sale
- Property Price: £375,000
- Bedrooms: 5
- Bathrooms: 1.00
Amenities
- LOOKING TO VIEW
- CALL & PRESS OPTION 2
- Extended Five Bedroom Family Home
- Two Bathrooms/Shower Rooms
- Garage & Driveway
- Close To The Local Schools
- Shops & Amenities
- Two Reception Rooms
- Council Tax Band D




