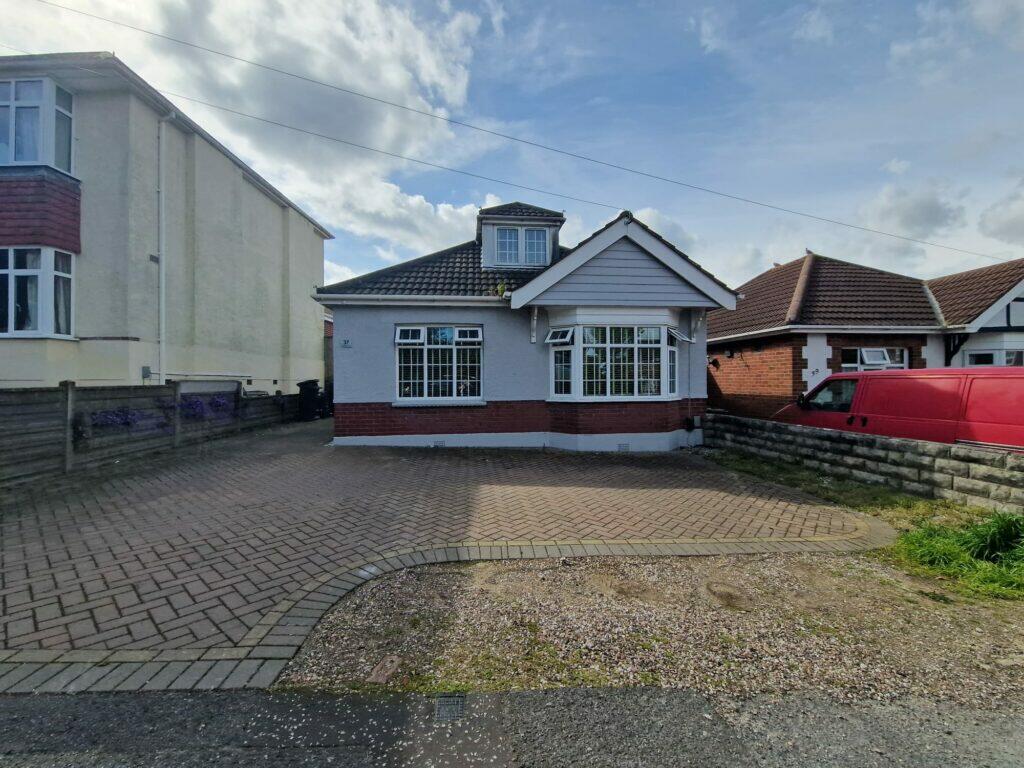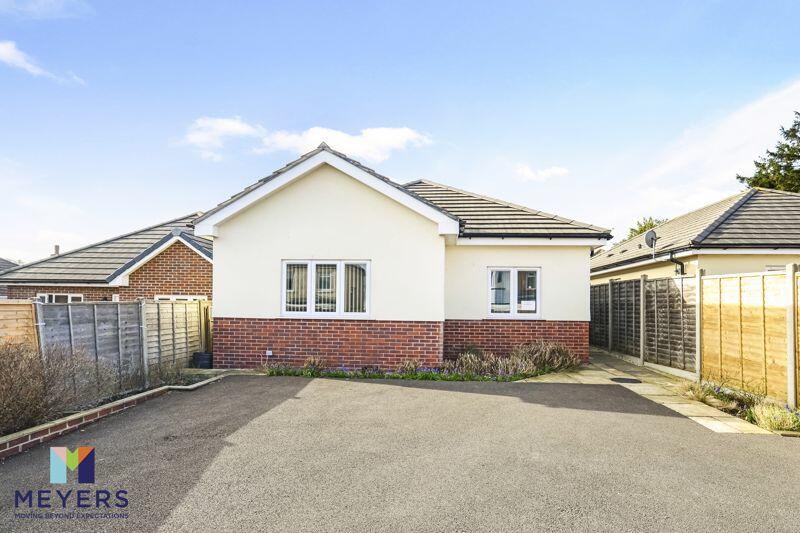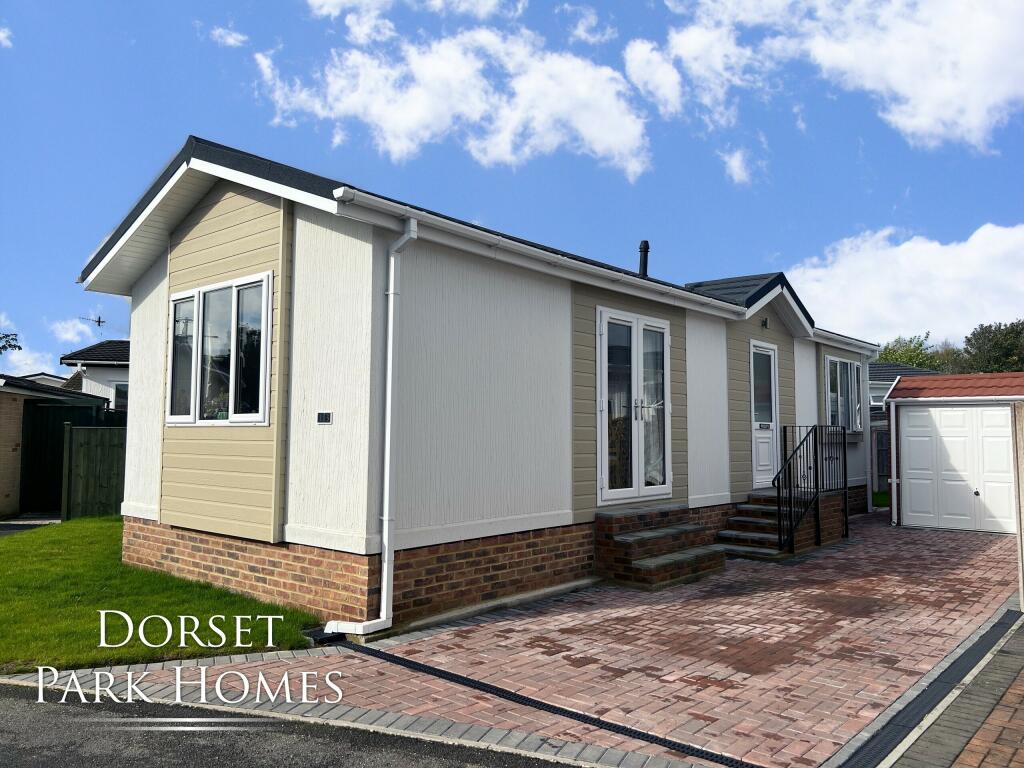ROI = 6% BMV = 0.54%
Description
A DECEPTIVELY SPACIOUS three DOUBLE bedroom DETACHED chalet-style bungalow - perfect for a family - featuring a large open plan kitchen and adjoining diner in the extension, a lounge with doors onto the garden, shed (with electrics), modern bathroom plus an addition w/c, and off-road parking for 4 cars. Upon entering the property, you are welcomed into a large entrance hallway which is neutrally decorated throughout with tiled flooring. On the right-hand side, you have a large double bedroom which overlooks the front of the property, currently decorated and presented as the children's bedroom, but could be easily suited for an adult or teenager. Following the hallway along, the next bedroom is large and spacious, also overlooking the front, with large bay windows allowing light to flood into it. The room is neutrally decorated in a light grey with matching carpets. Both rooms feature tasteful white slated blinds, allowing both rooms to be bright, spacious and homely. The bathroom, next to the bedroom is neutrally decorated throughout with grey tiles, and features a bath (with shower over), and wash hand basin and toilet. The bathroom also features a chrome heated towel rail and frosted glass windows for privacy. The next room along features an cloakroom toilet, which also houses the Worcester Combi Boiler. Leading in to the kitchen, you are welcomed into a large open plan kitchen and dining room. The kitchen units are white with a black work tops, and there is ample space for all of your white goods and appliances. The kitchen is flooded with light thanks to the skylight above. The dining room has plenty of space for a large family dining table, and has French doors that lead onto the patio and out into the garden. This property is deceptively spacious - a viewing is highly recommended to truly appreciate what this property has to offer. Following the entrance hall around, the lounge is spacious with a bright and airy feel, also with French Doors that lead onto the patio and into the garden. The west facing garden is a brilliant space, with a small patio area near the house, and the rest of the garden laid to lawn. There are power sockets in the garden, including the shed, and there is also a gas supply outside if you wish to have an outdoor fire place. Heading upstairs, you are greeted with a large third bedroom with a window overlooking the front of the property. It provides a fantastic and private third bedroom space. Parking is available on the driveway to the front of the property where at least 4 cars can comfortably park. The property is located in a quiet residential area, and is within walking distance to a number of primary and secondary schools. Slades Farm is also close by, as well as shops and amenities in Wallisdown and Kinson. Agent Notes: Freehold Council Tax Band: C EPC: D
Find out MoreProperty Details
- Property ID: 154205288
- Added On: 2024-10-26
- Deal Type: For Sale
- Property Price: £360,000
- Bedrooms: 3
- Bathrooms: 1.00
Amenities
- 3 DOUBLE bedrooms
- Detached Chalet Bungalow
- Spacious throughout
- Open Plan Kitchen & Adjoining Dining Room
- Large Lounge with doors leading to the garden
- Modern Bathroom plus separate toilet
- Off Road Parking for 4 cars
- Quiet Residential Area
- Council Tax Band C
- Energy Performance Rating - D



