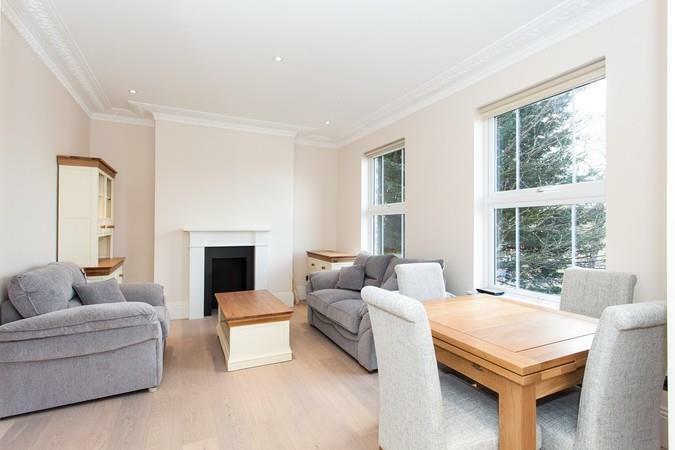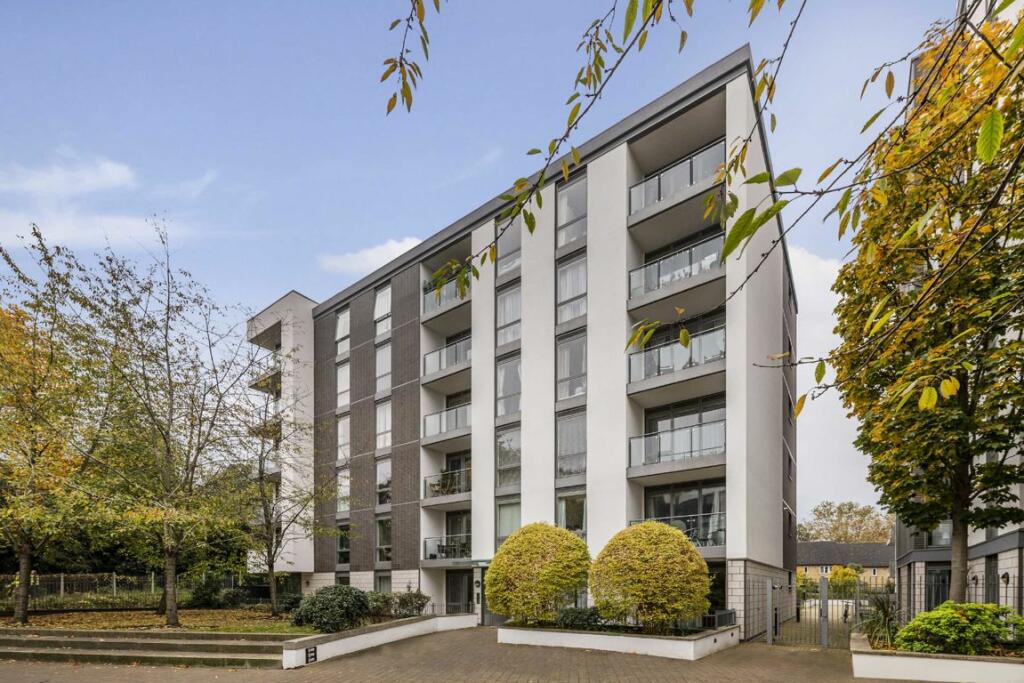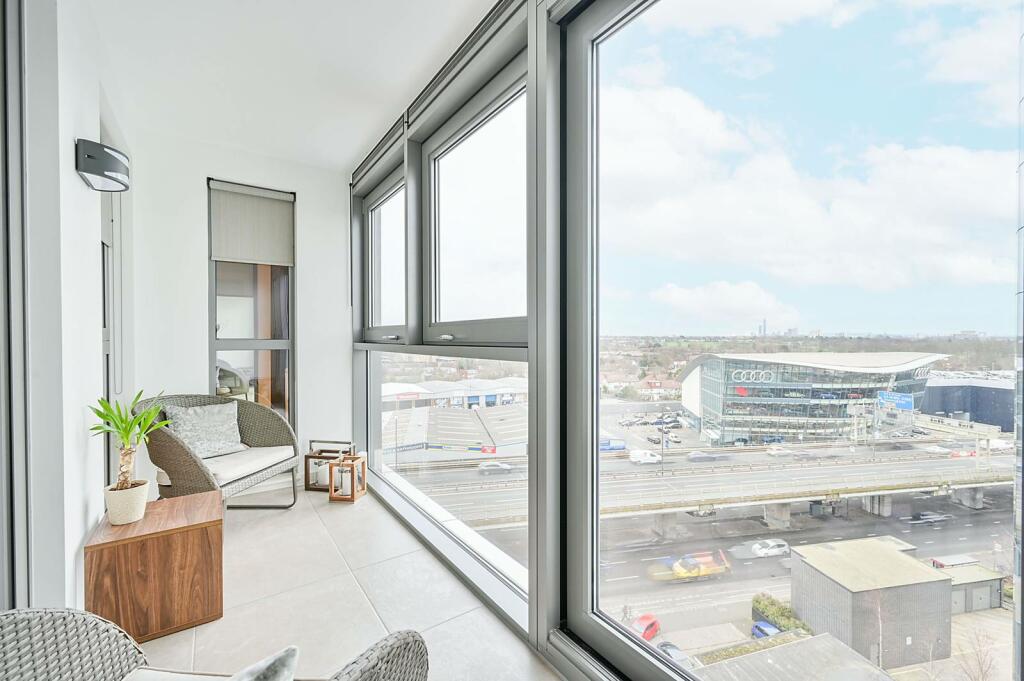ROI = 0% BMV = 0%
Description
A quite beautiful two double bedroom luxury first floor apartment situated in this small development of just four apartments with an allocated car parking space, brought to the market and sold without any onward chain. This apartment boasts a stunning communal entrance hall and accommodation to this apartment comprises a welcoming hallway with doors leading to the beautiful open plan living area with a lovely lounge/diner and a fully fitted, high quality kitchen. Accommodation continues with two genuine double bedrooms and a modern family bathroom. Outside, there is a private allocated car parking space in the secure barrier controlled car park. Situated within a contemporary period conversion and designed to a very high specification throughout, this small development of just four luxury and spacious apartments must be viewed. The building is located within a five minute walk of Brentford mainline station providing fast access into London Waterloo and with excellent transport links to London and Heathrow via A4/M4 and within easy reach of the regenerated Brentford High street and the River Thames. To request information or to arrange a viewing call Rolfe East on Entrance Hall 9’3 x 3’5 Bathroom 7’10 x 5’5 Fully tiled, designer bathroom with panel bath with shower mixer taps, wall mounted power shower with adjustable head, glass shower screen, low level w/c wall hung vanity unit with recess wash hand basin with mixer taps, large vanity mirror with lighting, shaving points, extractor, stainless steal heated towel rail Reception/Open plan to kitchen 26’8 x 11’8 2 large double glazed window to front aspect, feature fire place, 2 double radiators, TV power points, wood effect flooring Kitchen area 10’0 x 7’8 Large double glazed window to front aspect, wood effect flooring, fully fitted kitchen comprised of a range of wall and base units, coarse effect worktops and drainer with recessed stainless steal sink with mixed taps, tiled splash backs, integrated Bosh fridge freezer, integrated Bosh dishwasher, integrated Bosh washer/dryer, integrated Bosh oven with ceramic Bosh hobs and extractor above Bedroom 1 11’8 x 11’8 Large double glazed window to rear aspect, original cornice ceilings, feature fireplace, wood effect flooring, double radiator, TV and power points Bedroom 2 11’9 x 11’0 Large double glazed window to rear aspect, original cornice ceilings, feature fireplace, wood effect flooring, double radiator, TV and power points
Find out MoreProperty Details
- Property ID: 154070273
- Added On: 2024-11-14
- Deal Type: For Sale
- Property Price: £499,950
- Bedrooms: 2
- Bathrooms: 1.00
Amenities
- Allocated off street parking
- Two double bedrooms
- Fully integrated appliances
- Video entry phone
- Excellent location
- Stunning communal areas



