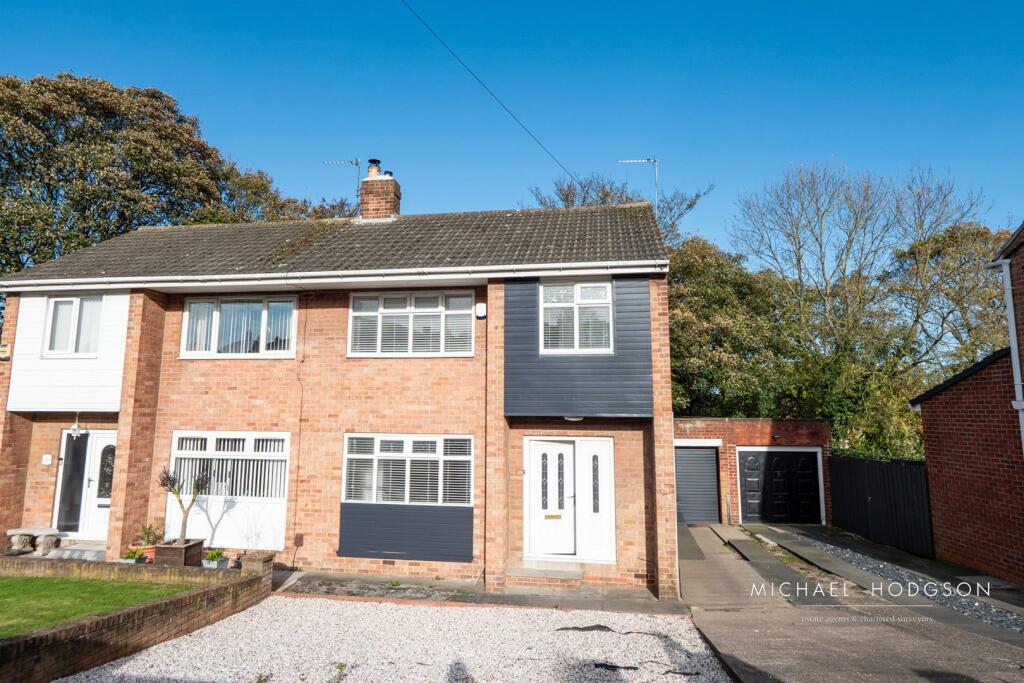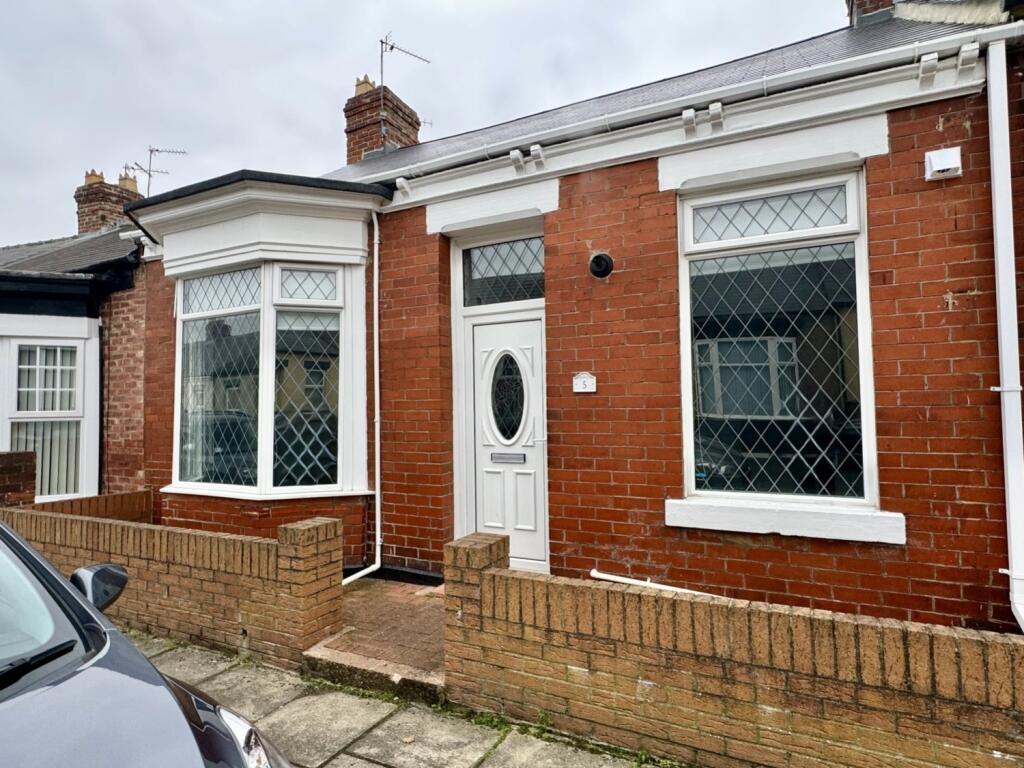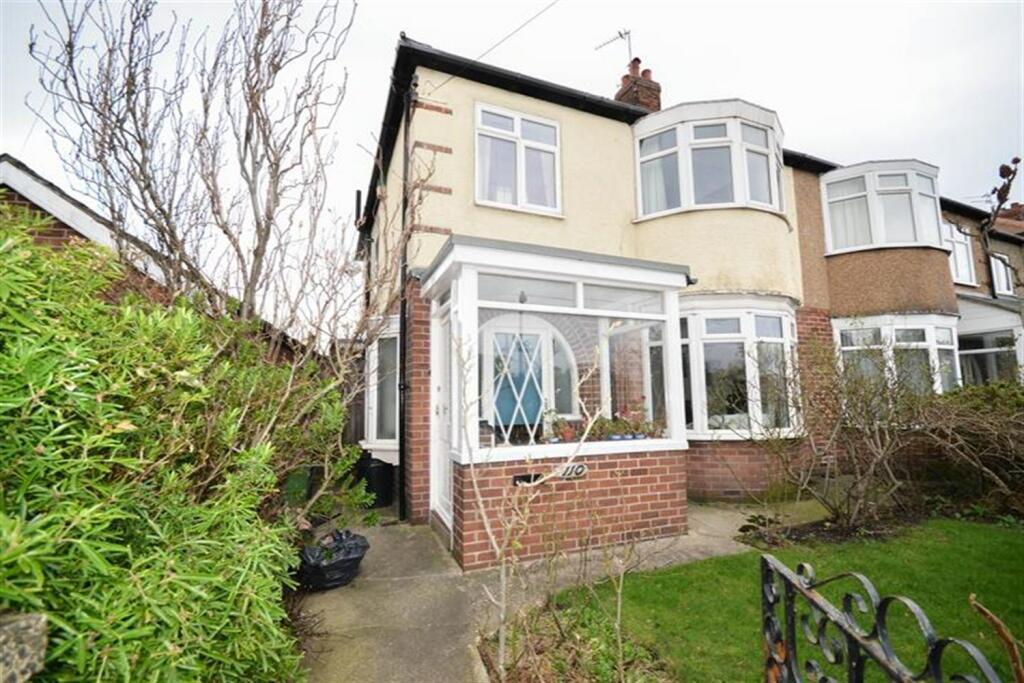ROI = 7% BMV = -11.8%
Description
Having undergone a scheme of modernisation and improvement this superb 3 bedroomed semi detached house is likely to appeal to a wide variety of purchasers and should be viewed to be fully appreciated. The property benefits contemporary decor, a new kitchen, new bathroom, new floor coverings and internally briefly comprises of : Entrance Hall, Living Room, Dining Area / Sitting Area, Kitchen and to the First Floor, Landing, 3 Bedrooms and a Bathroom. Externally there is a front gravelled garden, side driveway leading to the house and garage and to the rear is a garden with paved patio and a rear garden area. Situated on Greenbank Drive in South Hylton the property offers easy access to South Hylton Metro Station, the A19 as well as local shops and amenities. There is NO ONWARD CHAIN INVOLVED with the sale. Viewing is highly recommended. Entrance Hall - The entrance hall has a feature radiator, cupboard under the stairs, stairs to the first floor. Living Room - The living room has a double glazed window to the front elevation, radiator, opening to the dining area / sitting area. Dining Area / Sitting Room - 2.45 x 3.15 (8'0" x 10'4") - A light and airy space incorporating a vaulted style ceiling, recessed spot lighting, 2 radiators, double glazed french doors to the rear garden. Kitchen - 3.03 x 2.52 (9'11" x 8'3") - The kitchen has a new range of floor and wall units, cupboard with wall mounted gas central heated boiler, integrated fridge, freezer, microwave, radiator, double glazed window, sink and drainer with mixer tap, electric oven, electric hob with extractor over, laminate floor. First Floor - Landing, double glazed window, loft access. Bathroom - New white suite comprising of a low level WC, wall hung wash hand basin with mixer tap sat on a vanity unit, towel radiator, double glazed window, extractor, bath with mixer tap with rainfall style shower head and an additional shower attachment. Bedroom 1 - 3.39 x 2.88 (11'1" x 9'5") - Front facing, double glazed window, radiator. Bedroom 2 - 3.25 x 2.54 (10'7" x 8'3") - Rear facing, double glazed window, radiator. Bedroom 3 - 2.65 x 2.35 (8'8" x 7'8") - Front facing, double glazed window, radiator. Externally - Externally there is a front gravelled garden, side driveway leading to the house and garage and to the rear is a garden with paved patio and a rear garden area. Garage - Single Garage Tenure - We are advised by the Vendors that the property is Freehold. Any prospective purchaser should clarify this with their Solicitor Council Tax - The Council Tax Band is Band B.
Find out MoreProperty Details
- Property ID: 154027748
- Added On: 2024-10-22
- Deal Type: For Sale
- Property Price: £184,950
- Bedrooms: 3
- Bathrooms: 1.00
Amenities
- Semi Detached House
- 3 Bedrooms
- Living Room
- Dining Area / Sitting Area
- New Kitchen
- New Bathroom
- Recently Modernised
- EPC Rating: TBC



