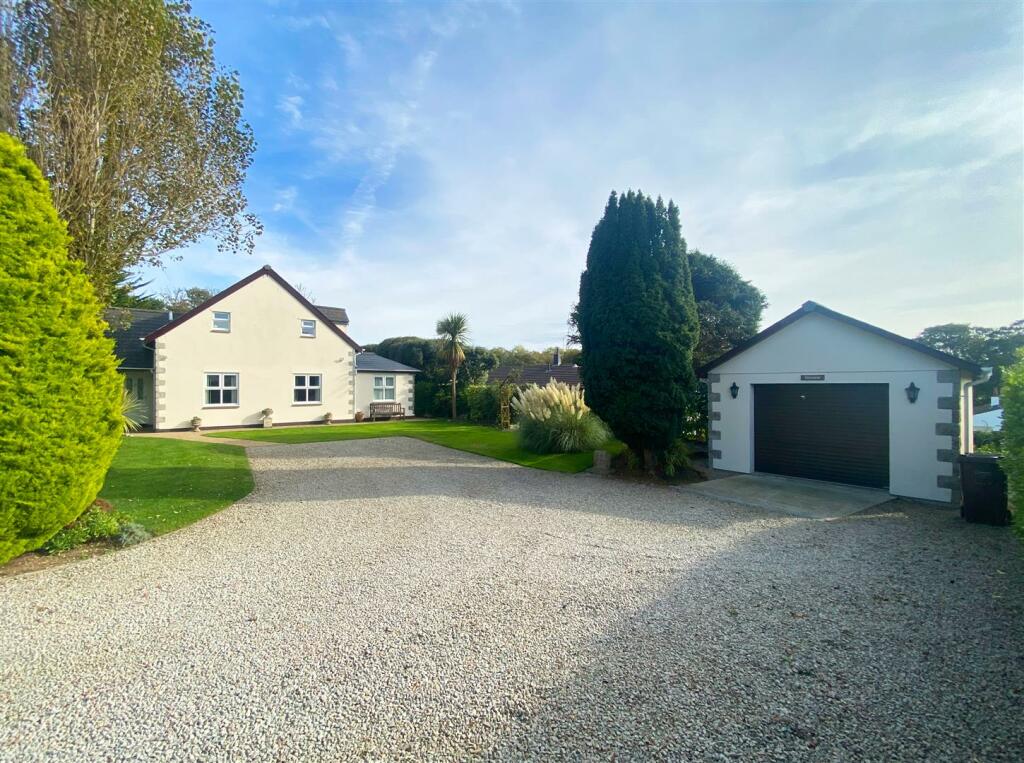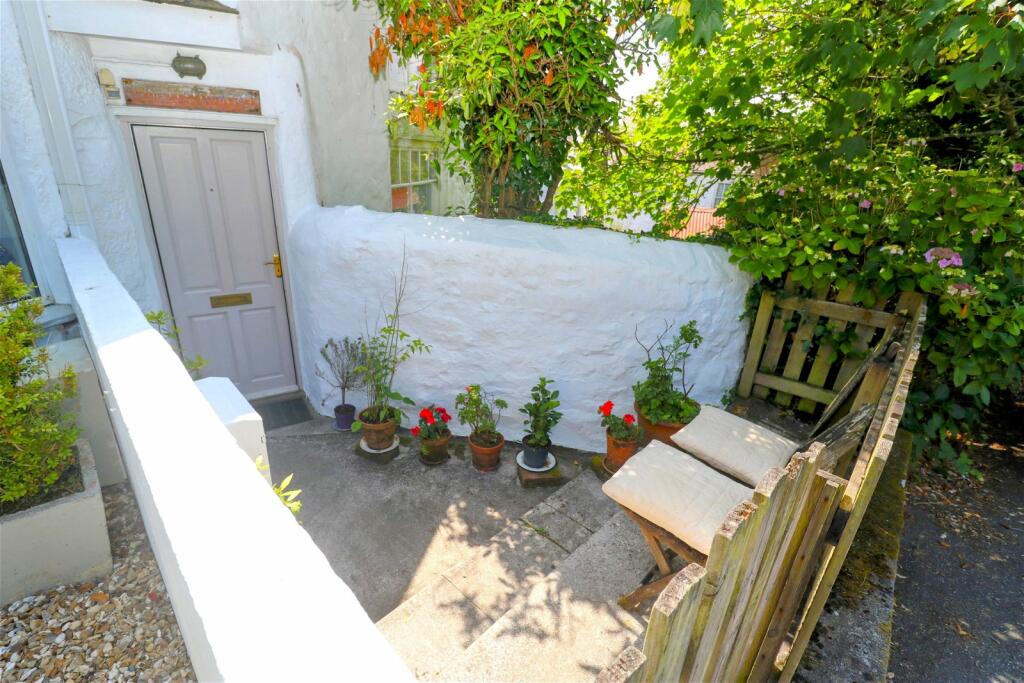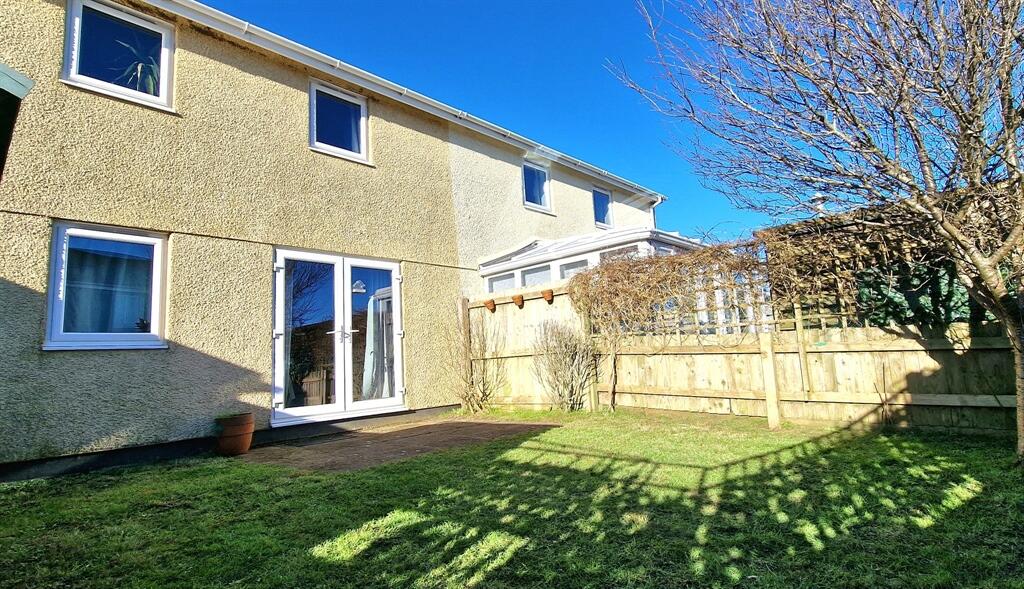ROI = 0% BMV = 0%
Description
A wonderful opportunity to purchase this highly individual and beautifully presented, 3/4 bed detached house, situated in a sought after private location within Meadowside Close The property offers spacious and light accommodation, mature private gardens and detached garage with ample off road parking. Viewing highly recommended to fully appreciate. Entrance Hall - Two built in storage cupboards, stairs rising to the first floor, radiator, UPVC double glazed window to the side. W.C - Low level w.c, wash hand basin with cupboards under, radiator, UPVC double glazed window to the side. Lounge Dining Room - 6.60m x 4.39m (21'8 x 14'5) - A spacious, light and airy dual aspect room with UPVC double glazed windows to the front and side enjoying views over the garden. Television point, radiator, space for dining table, serving hatch, access to bedroom 4/office. Office/Guest Bedroom 4 - 2.77m x 2.57m (9'1 x 8'5) - Dual aspect with UPVC double glazed windows to the front and rear, electric heater. Kitchen - 3.78m x 3.28m (12'5 x 10'9) - Sink unit with adjoining work surfaces incorporating a 4 ring induction hob with extractor over, extensive range of matching base and eye level units with integral oven, grill and Bosch dishwasher, space for dining table, UPVC double glazed windows to the rear and side, door to utility room. Utility Room - 2.72m x 2.39m (8'11 x 7'10) - Stainless steel sink unit with adjoining work surfaces, range of base and eye level units, recess for washing machine and fridge freezer, wall mounted gas central heating boiler, UPVC double glazed window to the rear and door to the sun room. Sun Room - 4.42m x 2.51m (14'6 x 8'3) - UPVC double glazed windows on three sides, doors on either side leading to the private gardens. First Floor Landing - Built in airing cupboard with radiator, access to bordered loft space with pull down ladder. Main Bedroom - 3.71m x 3.58m (12'2 x 11'9) - Another large, dual aspect room with UPVC double glazed windows to the side and front with pleasant views, built in wardrobes, radiator, door to en-suite. En-Suite - 2.79m x 1.37m (9'2 x 4'6) - Shower cubicle with shower over, low level w.c, wash hand basin, heated towel rail, extractor fan, complementary wall tiling. Family Bathroom - 2.87m x 1.80m (9'5 x 5'11) - Panelled bath with shower over, low level w.c, wash hand basin, built in cupboard, Velux window. Bedroom 2 - 4.95m x 2.29m (16'3 x 7'6) - UPVC double glazed window to the side, built in wardrobe, radiator. Bedroom 3 - 3.23m x 2.39m (10'7 x 7'10) - Radiator, UPVC double glazed window to the rear. Outside - Garage - 5.77m x 3.94m (18'11 x 12'11) - Electric roller door to the front, light and power connected, door to the side. Parking - There is private gravelled parking for a number of vehicles. Gardens - The current vendors have spent many years transforming the gardens with a stunning selection of mature plants and shrubs along with level lawns and seating areas on three sides of the property. There is also a useful summerhouse, a 12th century Cornish cross and what is believed to be the tallest palm tree in Cornwall. Material Information - Verified Material Information Council tax band: D Council tax annual charge: £2342.54 a year (£195.21 a month) Tenure: Freehold Property type: House Property construction: Standard form Number and types of room: 4 bedrooms, 1 bathroom, 2 receptions Electricity supply: Mains electricity Solar Panels: No Other electricity sources: No Water supply: Mains water supply Sewerage: Mains Heating: Central heating Heating features: Double glazing Broadband: ADSL copper wire Mobile coverage: O2 - Excellent, Vodafone - Excellent, Three - Excellent, EE - Excellent Parking: Garage, Off Street, and Driveway Building safety issues: No Restrictions - Listed Building: No Restrictions - Conservation Area: As informed by Cornwall Council Restrictions - Tree Preservation Orders: Yes Public right of way: No Long-term flood risk: No Coastal erosion risk: No Planning permission issues: No Accessibility and adaptations: None Coal mining area: No Non-coal mining area: Yes Energy Performance rating: C All information is provided without warranty. Contains HM Land Registry data © Crown copyright and database right 2021. This data is licensed under the Open Government Licence v3.0. The information contained is intended to help you decide whether the property is suitable for you. You should verify any answers which are important to you with your property lawyer or surveyor or ask for quotes from the appropriate trade experts: builder, plumber, electrician, damp, and timber expert.
Find out MoreProperty Details
- Property ID: 154021985
- Added On: 2024-10-21
- Deal Type: For Sale
- Property Price: £675,000
- Bedrooms: 4
- Bathrooms: 1.00
Amenities
- BEAUTIFULLY PRESENTED AND HIGHLY INDIVIDUAL 3-4 BED DETACHED HOUSE
- TUCKED AWAY IN A PRIVATE
- HIGHLY SOUGHT AFTER LOCATION
- 3/4 DOUBLE BEDROOMS WITH MAIN EN-SUITE
- PRIVATE
- ESTABLISHED GARDENS ON THREE SIDES
- DETACHED GARAGE AND AMPLE PARKING
- LARGE LOUNGE DINER
- SPACIOUS KITCHEN WITH SEPARATE UTILITY
- SUN ROOM OVERLOOKING THE GARDEN
- SCAN QR CODE FOR MATERIAL INFORMATION



