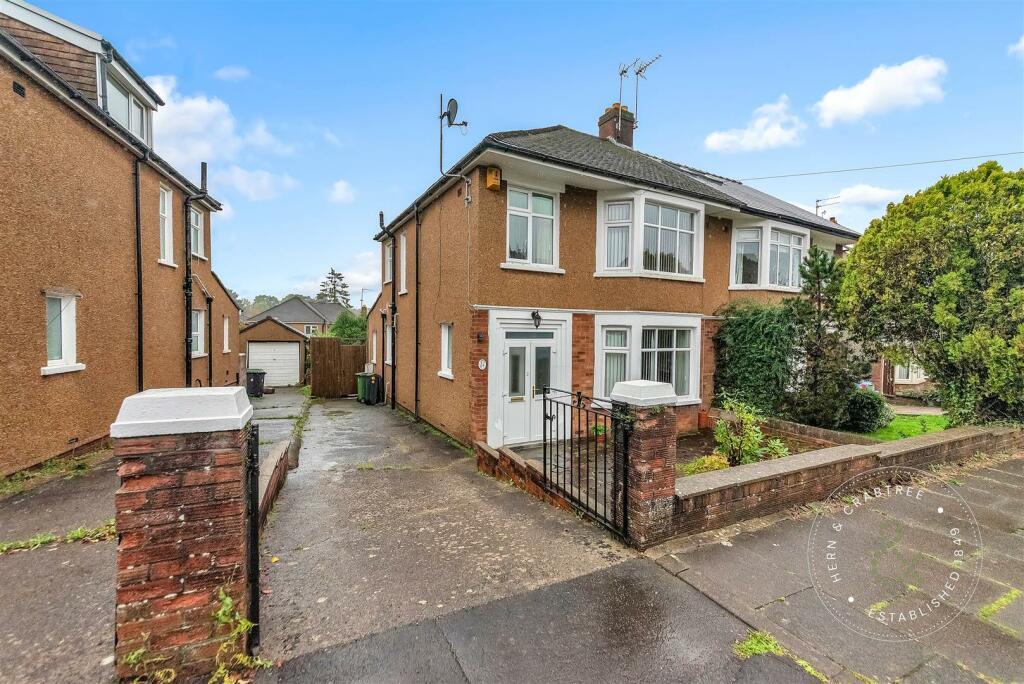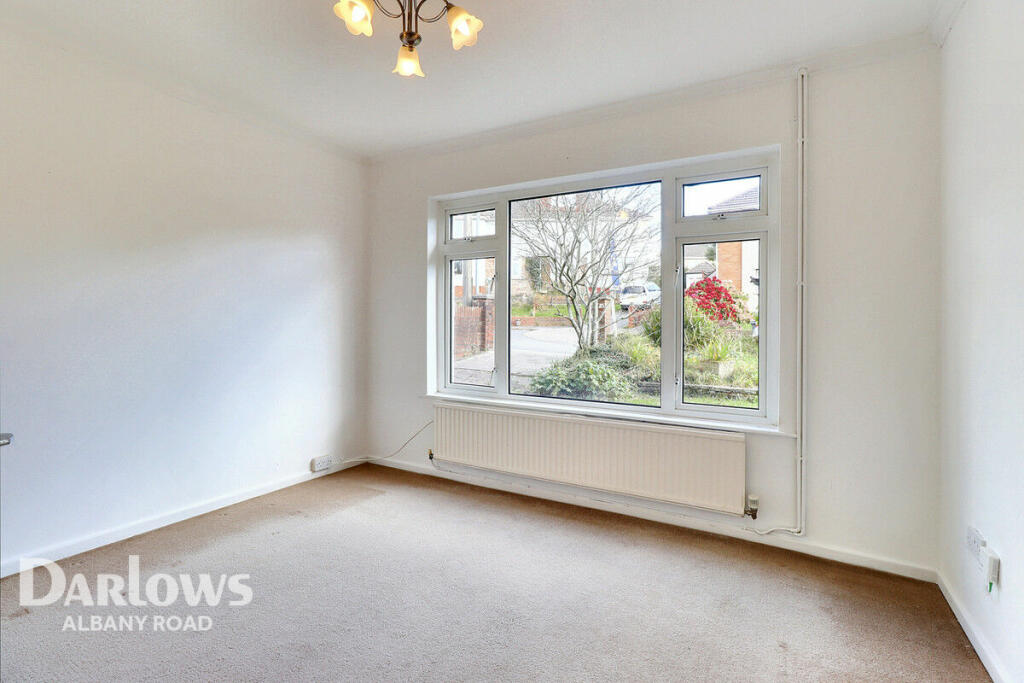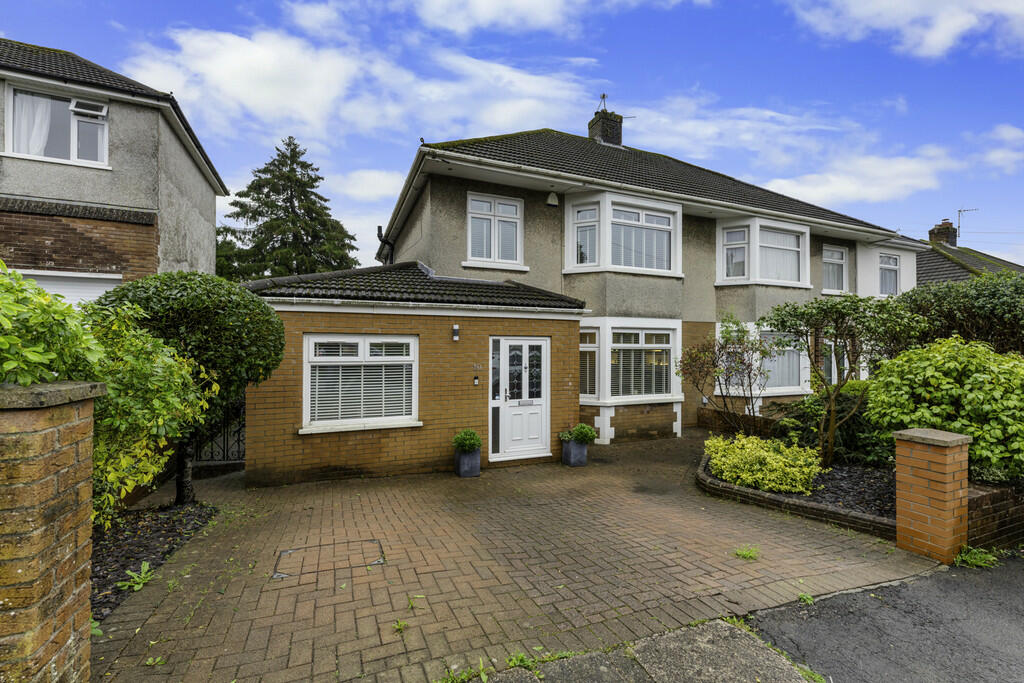ROI = 5% BMV = -9.55%
Description
This lovely family home is perfectly located just a stone's throw from the picturesque Roath Park lake. Just at the end of the street you'll find Jelicoe Gardens and it's tennis courts. The Heath Train Station is a short stroll from the house which makes it ideal for commuters with trains running directly and regularly into Cardiff city centre. This location is popular amongst families looking for Cardiff High School catchment and Rhydypenau Primary School. The accommodation briefly comprises an entrance porch, hallway, living room, dining room, kitchen, rear lobby and a utility/WC to the ground floor. To the first floor there are three bedrooms and a family bathroom. The property also benefits from an enclosed rear garden and a driveway to the front providing off street parking. Don't miss out on the opportunity to make this charming semi-detached house your new home. Book a viewing today. Entrance Porch - Composite doors with double obscure glazed panels into the porch with a tiled floor. Wooden door to the entrance hall with original stained glass detail and matching panels either side. Hallway - Double glazed stained glass window to the side, radiator, original parquet flooring. Stairs to the first floor. Under stair storage area. Doors to: Living Room - 4.39m x 4.29m (14'5 x 14'1 ) - Coved ceiling, double glazed bay window to the front, radiator, parquet flooring. Gas fire with marble backing and hearth, wooden surround. Dining Room - 3.81m x 3.78m (12'6 x 12'5) - Coved ceiling, double glazed sliding patio doors to the rear, radiator, parquet flooring. Fireplace with cast iron surround and tiled hearth. Kitchen - 3.68m x 2.36m (12'1 x 7'9) - Double glazed windows to the side. Matching wall and base units with work tops over, tiled splash back. Stainless steel sink and drainer, integrated four ring gas hob with extractor over. Electric grill and oven. Integrated fridge. Tiled floor, radiator. Hatch access to the loft. Rear Lobby - Fuse box, space for freezer, tiled floors. Door to the rear garden with obscure glazing. Door to utility/WC. Utility/Wc - 1.70m x 1.45m (5'7 x 4'9 ) - Double obscure glazed window to the side, tiled floor, WC, radiator. Laminate work top with space and plumbing below for washing machine and tumble dryer. First Floor - Stairs rise up from the entrance hall with hand rail and spindles. Landing - Double obscure glazed lead detail window to the side, loft access hatch. Banister, doors to: Bedroom One - 4.34m x 3.89m max (14'3 x 12'9 max ) - Double glazed bay window to the front, fitted wardrobes, radiator. Bedroom Two - 3.94m x 3.84m max (12'11 x 12'7 max ) - Double glazed window to the rear, radiator. Bedroom Three - 2.67m x 2.46m (8'9 x 8'1) - Double glazed window to the front, radiator. Family Bathroom - 2.18m x 2.06m (7'2 x 6'9 ) - Double obscure glazed window to the side. Built-in cupboard housing the combination boiler. Wash basin, WC, bath with integrated shower, tiled walls. Radiator, laminate flooring. External - Front - Paving, low rise wall, path to front. Driveway to the side providing off street parking. Rear Garden - Enclosed rear garden with paved patio sitting area. Steps down to lawn area, path to the washing line. Storage shed, timber fencing, mature trees and shrubs. Large gate to the driveway at the side of the property. Additional Information - We have been advised by the vendor that the property is Freehold. EPC - C Council Tax Band - G
Find out MoreProperty Details
- Property ID: 153980381
- Added On: 2024-10-20
- Deal Type: For Sale
- Property Price: £500,000
- Bedrooms: 3
- Bathrooms: 1.00
Amenities
- Semi detached home
- Highly sought after location
- Three bedrooms
- Close to Roath Park Lake
- Heath High and Low level station nearby
- Walking distance to UHW and Heath Park
- Enclosed rear garden
- Off street parking
- EPC - C
- Council Tax Band - G



