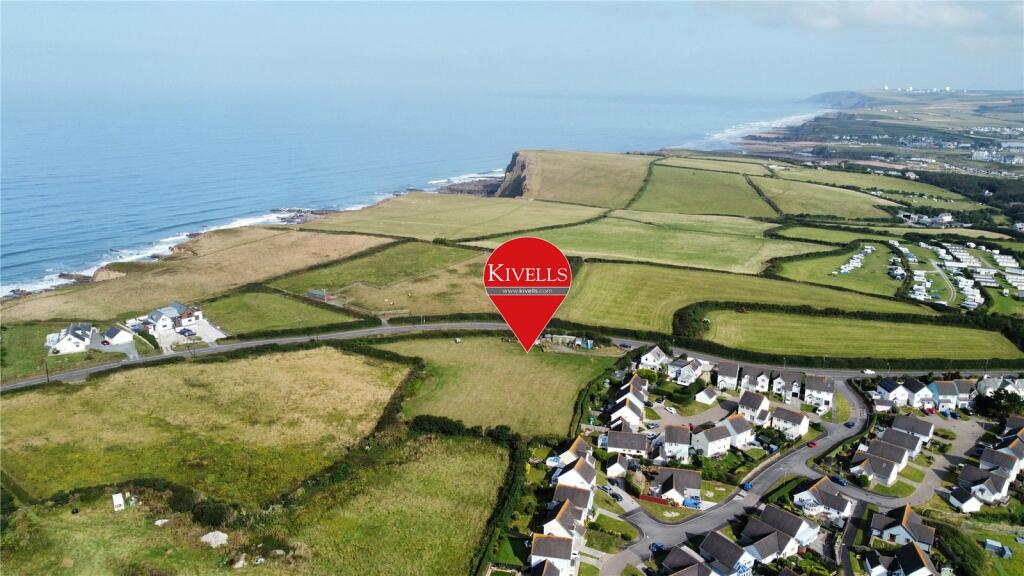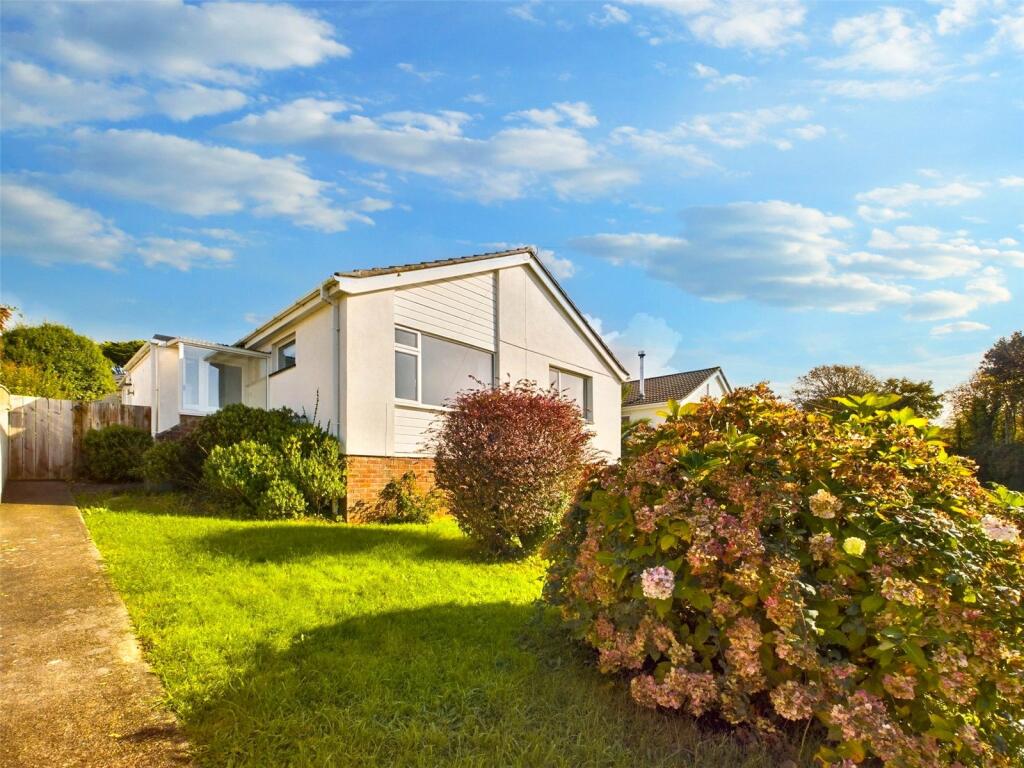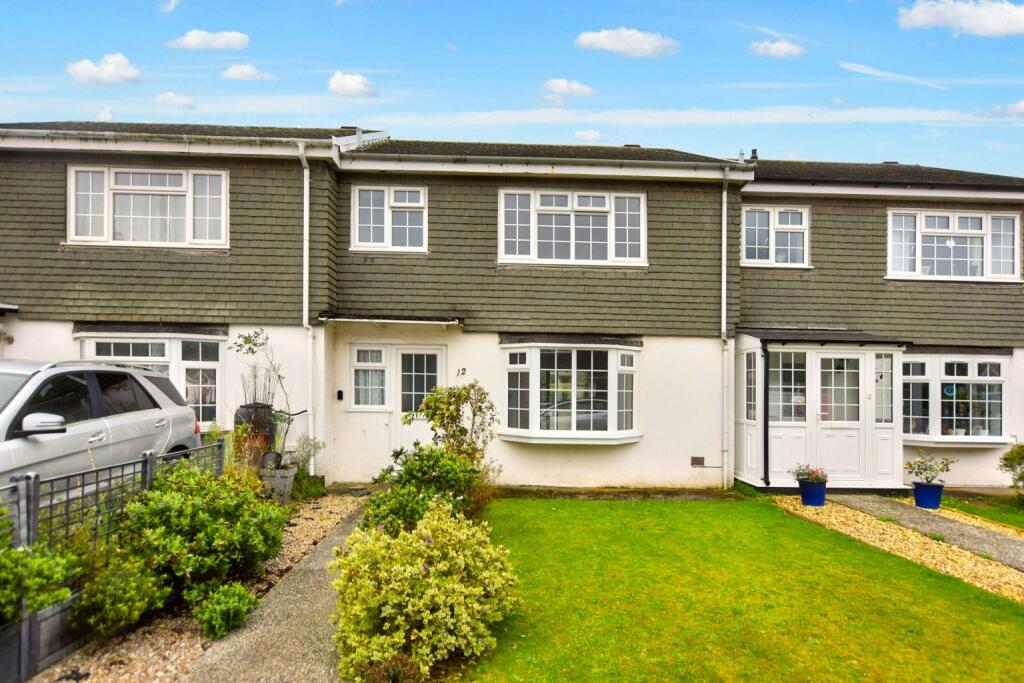ROI = 0% BMV = 0%
Description
Outline planning consent for 20 homes | Walking distance to Bude town and local beaches | Mains services connection on site | Sought-after location | Generous gently sloping site | Excellent road access DESCRIPTION Outline planning has been granted on this excellent site situated on the outskirts of Bude, Cornwall. The site is within walking distance of all local educational, recreational and shopping amenities, the North Cornish coastal path and a number of sandy beaches. The planning permission proposed comprises of a range of open market and affordable properties currently this is split 13 affordable and 7 open market however, as per the S106, The Housing mix Open Market Dwellings up to 50% of the dwellings dependent on financial viability. PLANNING Planning consent was granted by Cornwall Council under cover of application number PA22/07066 on 20th February 2024. A full copy of the planning consent may be obtained from the agents upon request or via Cornwall Council Planning Portal. COMMUNITY INFRASTRUCTURE LEVY Please note that the proposed development set out in this application will be liable for a charge under the Community Infrastructure Levy (CIL) Regulations 2010 (as amended). Further information about CIL is available at There are several exemptions available which can be applied for if your development involves: self-build housing, residential annex or extension, social housing, or charitable development. PLANNING CONSULTANTS Bell Cornwell Chartered Town Planners – TENURE Freehold. SERVICES It is considered mains electric and water is available on site. However, prospective purchasers must verify such availability for all services themselves. LAND PLAN The land plan displayed is for indicative purposes only and should not be relied upon as a depiction of precise boundaries. WHAT.3.WORDS.COM LOCATION ///stadium.subplot.searched PROPOSED MIX The proposal is for a residential development of up to twenty dwellings, comprising 13 affordable units and 7 open market homes. The scheme suggests a distribution of 4 detached dwellings, 6 semi-detached dwellings & 10 terraced dwellings. This mixture provides a diverse range of levels of accommodation to suit various buyers. EDUCATION CONTRIBUTION "Education Contribution" means the sum of £2,736 per open market dwelling. This will be due prior to the occupancy of more than 50% of the dwellings on site. OFF SITE PUBLIC OPEN SPACE CONTRIBUTION "Off Site Public Open Space Contribution" means the sum of £805 per open market dwelling will be paid to the council. This will be due prior to the occupancy of more than 50% of the dwellings on site. RIGHTS OF WAY It is considered that there is no public rights of way across the land however purchasers must verify this with their solicitors. VIEWINGS Please ring to view this property and check availability before incurring travel time/costs. All viewings are strictly by appointment only. IMPORTANT NOTICE Kivells, their clients and any joint agents give notice that: 1. They are not authorised to make or give any representations or warranties in relation to the property either here or elsewhere, either on their own behalf or on behalf of their client or otherwise. They assume no responsibility for any statement that may be made in these particulars. These particulars do not form part of any offer or contract and must not be relied upon as statements or representations of fact. 2. Any areas, measurements or distances are approximate. The text, photographs and plans are for guidance only and are not necessarily comprehensive. It should not be assumed that the property has all necessary planning, building regulation or other consents and Kivells have not tested any services, equipment or facilities. Purchasers must satisfy themselves by inspection or otherwise. 3. Any mentions of associated fees, terms, conditions or charges must be checked independently prior to purchase.
Find out MoreProperty Details
- Property ID: 153971753
- Added On: 2024-10-18
- Deal Type: For Sale
- Property Price: £600,000
- Bedrooms: 0
- Bathrooms: 1.00
Amenities
- Outline planning consent for 20 homes
- Walking distance to Bude town and local beaches
- Mains services connection on site
- Sought-after location
- Generous gently sloping site
- Excellent road access



