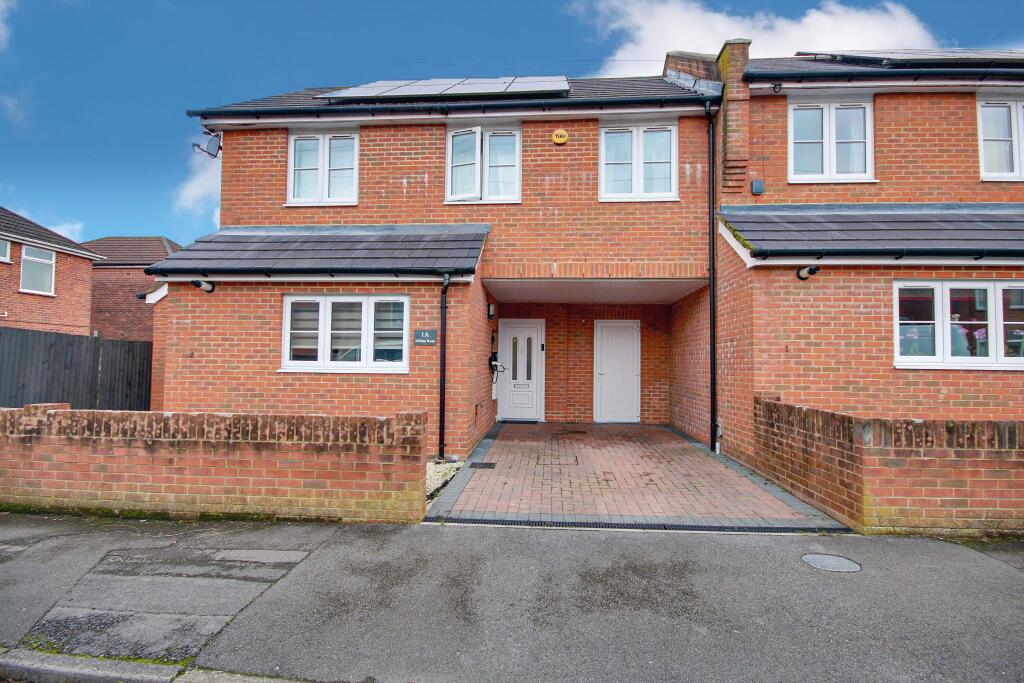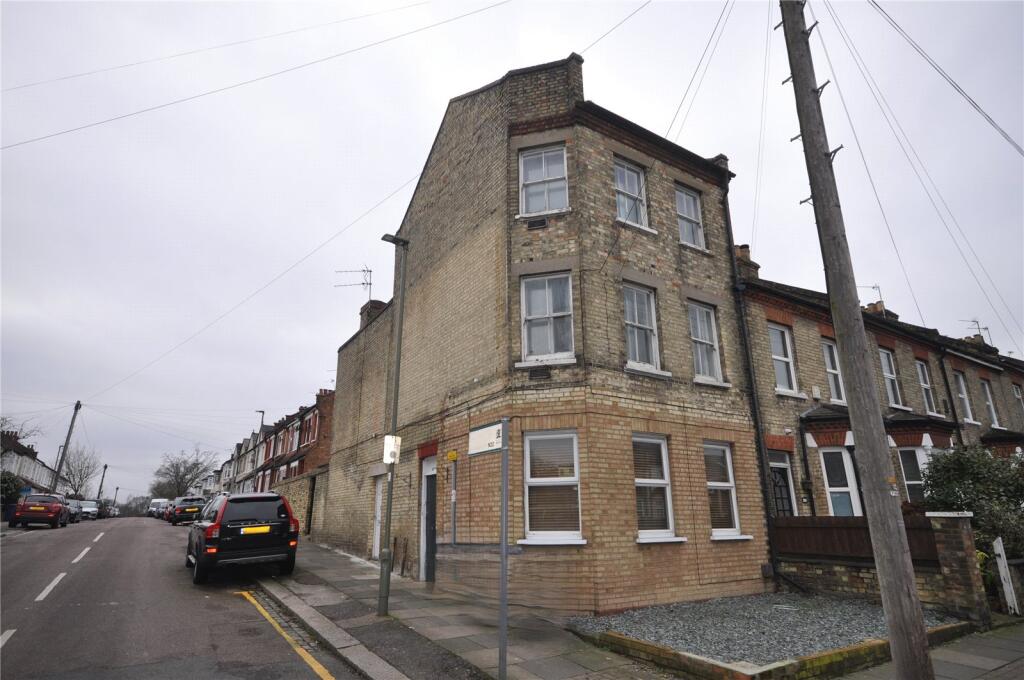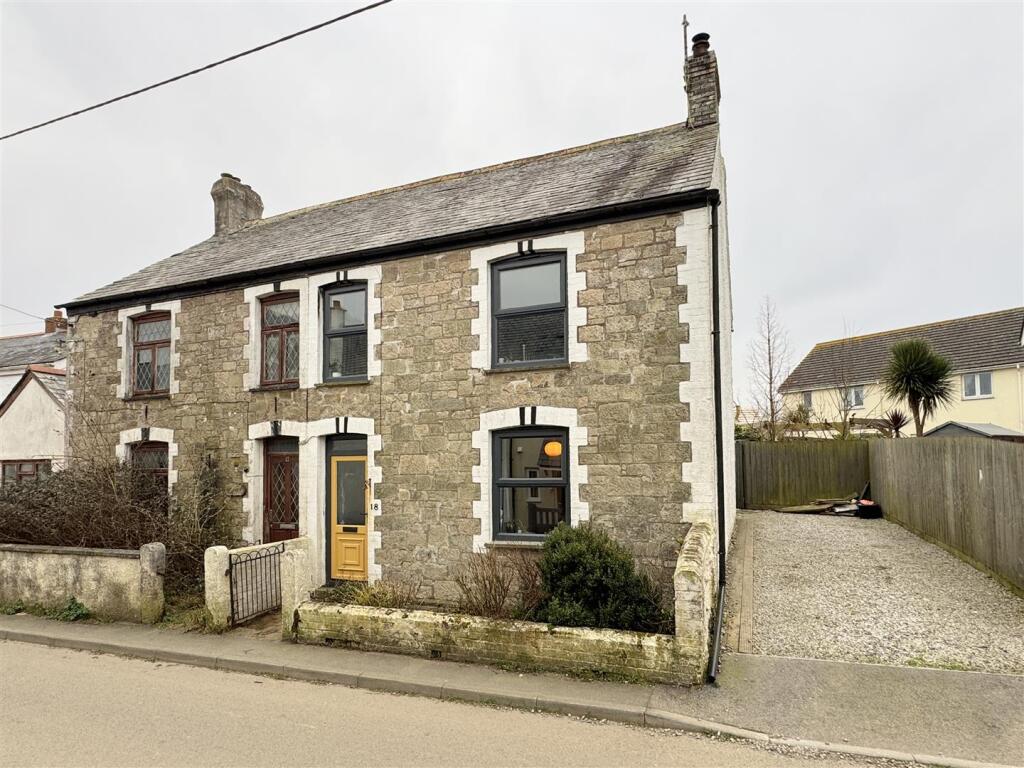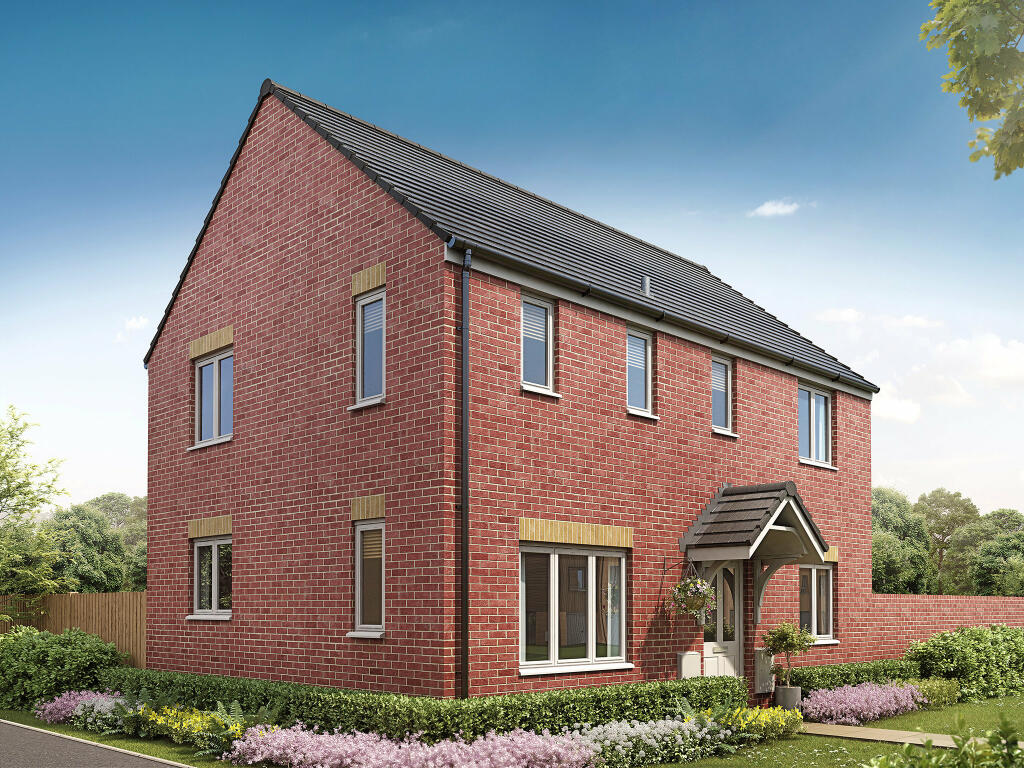ROI = 6% BMV = -6.94%
Description
Welcome to Millais Road! Step inside this stunning semi detached family home, boasting off road parking and catchment to Ludlow Primary School. Constructed by a private developer in early 2014, the property has been well and truly loved by our clients and has been maintained to the highest standard throughout. Heading through the front door into the entrance hallway leading to a naturally light and bright open plan living space with a gorgeous bespoke finished high gloss kitchen of which includes integral appliances and fitted breakfast bar with storage. Double doors open out to a triple-aspect reception space, which would make the ideal dining or sun room. The rear garden is low maintenance and offers front and rear access into a store room. Upstairs are three tastefully decorated bedrooms and finished off the with the homes latest renovation, the shower room! Beautifully designed with walk in shower, overhead rainfall head and black matte finish floor to ceiling screen, his and hers vanity basins and a heated a towel rail! What's more... the property boasts and additional w/c downstairs, fitted supply outlet for electric charge charging, combination gas central heating, and owned solar panels on the roof! Sold with NO FORWARD CHAIN, this home is one not to be missed! Get in touch with us today to book your viewing slot. Approach: Dropped kerb providing off road parking. Hallway: Smooth and coved ceiling, stairs rising to first floor, storage cupboard, radiator, door to: WC: Smooth ceiling, double glazed obscured window to rear, WC, wash hand basin, radiator. Kitchen/Breakfast Room 11' 8" (3.56m) x 11' 4" (3.45m):: Smooth and coved ceiling, double glazed window to front, range of wall, base and drawer units with work surface over, bowl and a half sink and drainer inset, built in oven and gas hob with extractor over, integral dishwasher, fridge/freezer and washing machine, breakfast bar. Lounge 12' 6" (3.81m) x 12' 8" (3.86m):: Smooth and coved ceiling, double glazed window to front, double glazed French doors to rear, radiator. Conservatory 9' (2.74m) x 10' 4" (3.15m):: Smooth ceiling, double glazed windows to front and side, double glazed door to side. Landing: Smooth and coved ceiling, loft hatch, doors to: Master Bedroom 8' 9" (2.67m) x 10' (3.05m):: Smooth and coved ceiling, double glazed window to front, built in wardrobe, radiator. Bedroom Two 12' (3.66m) x 7' 3" (2.21m):: Smooth and coved ceiling, double glazed window to front, radiator. Bedroom Three 8' 9" (2.67m) x 5' 10" (1.78m):: Smooth and coved ceiling, double glazed window to front, radiator. Shower Room: Double glazed obscured window to rear, walk-in shower cubicle with mains fed shower over, WC, his & her wash hand basins, ladder towel rail. Garden: Fence enclosed, artificial lawn, patio and deck seating area. Services Mains water, electricity, and drainage are connected. For mobile and broadband connectivity, please refer to Ofcom.org.uk. Please note that none of the services or appliances have been tested by Field Palmer. Council Tax Band Band C Sellers Position No chain Offer Check Procedure If you are considering making an offer for this property and require a mortgage, our clients will require confirmation of your status. We have therefore adopted an Offer Check Procedure which involves our Financial Advisor verifying your position.
Find out MoreProperty Details
- Property ID: 153808706
- Added On: 2024-10-16
- Deal Type: For Sale
- Property Price: £325,000
- Bedrooms: 3
- Bathrooms: 1.00
Amenities
- Beautifully presented
- External store room with front and rear access
- Open plan living space
- Bespoke fitted kitchen with integral appliances
- Sun room overlooking the rear garden
- Stunning refurbished shower room
- Low maintenance rear garden
- Owned solar panels and outlet for electric car charging!
- Popular Itchen location!
- Follow us on Instagram @fieldpalmer




