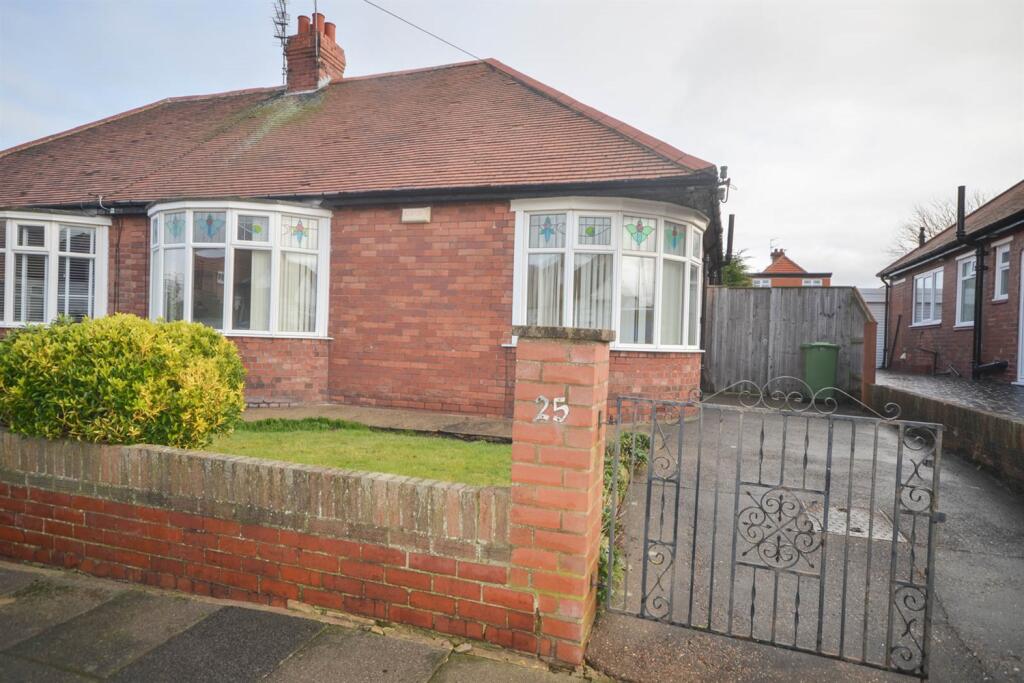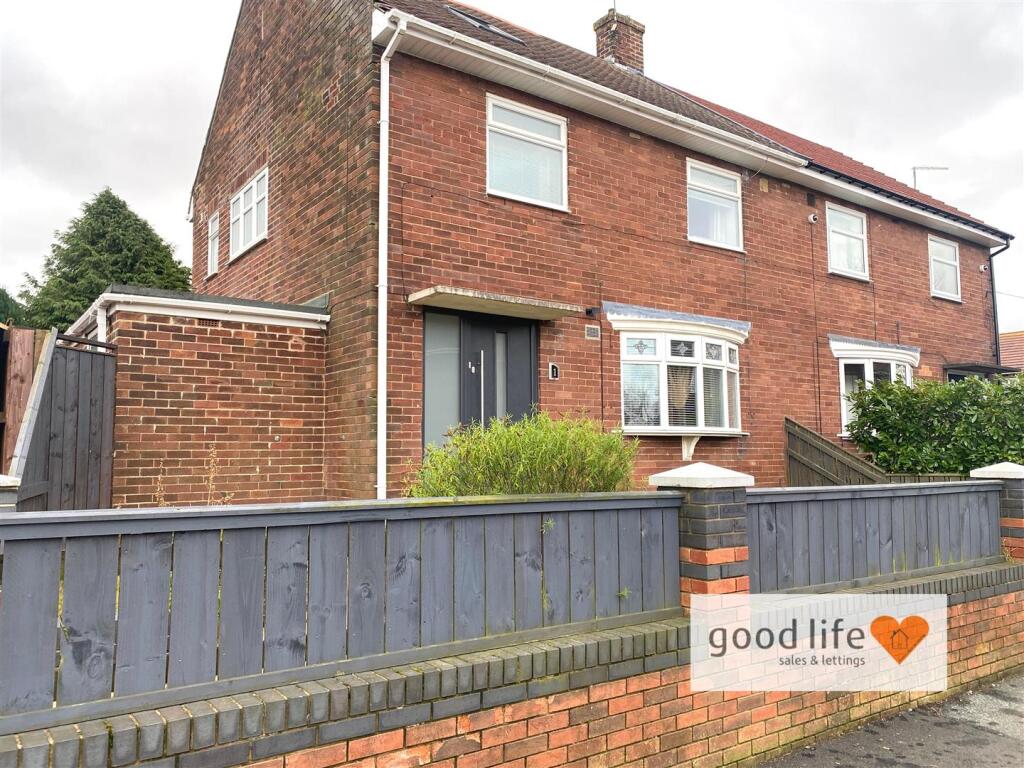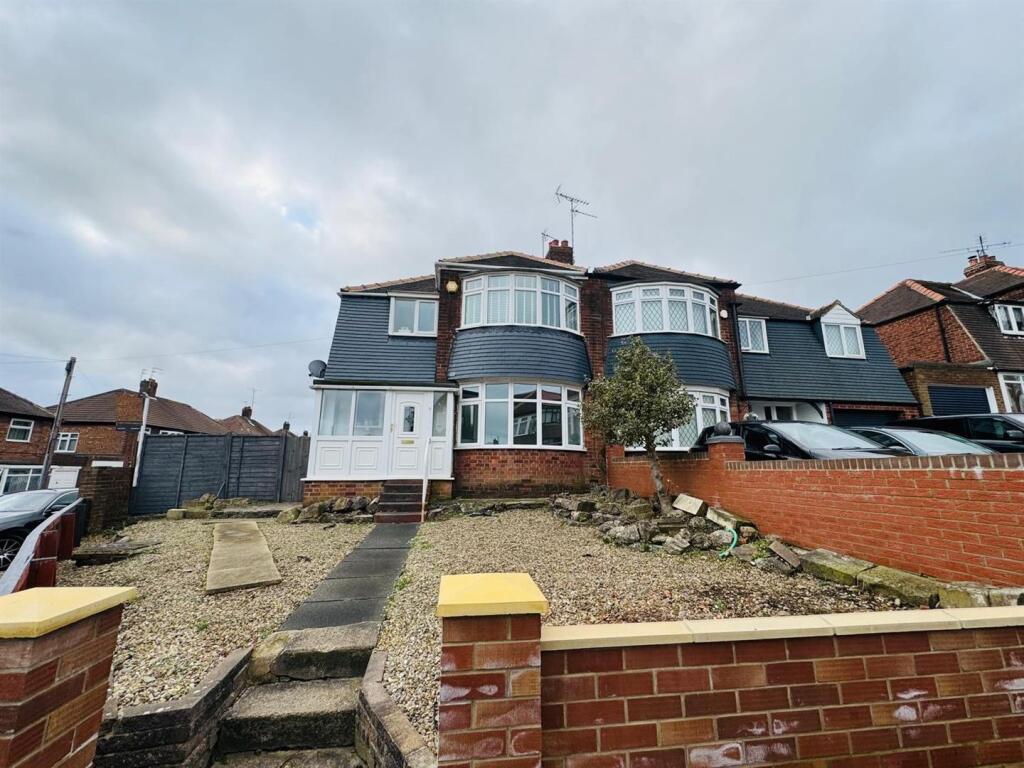ROI = 5% BMV = -6.07%
Description
Safe and Secure are delighted to welcome to the market this IMMACULATE, EXTENDED Three Bedroom Semi Detached House in the sought after area of Caernarvon Drive, East Herrington. This spacious, modern home benefits from gas central heating, double glazing and impressive extended kitchen with centre island and bi-folding doors to rear garden. Close to local amenities and transport links, the property would suit a wide variety of buyers. Early viewing is recommended to appreciate the size and standard of accommodation on offer. ENTRANCE HALL Double glazed entrance door, tile effect wood flooring, spotlights to ceiling. LOUNGE 13' 1" x 16' 4" (4'91m x 5'50m) Bay double glazed window to front, radiator, stairs to first floor, understairs storage cupboard, solid fuel burner with marble effect fire surround and heath. KITCHEN 16' 4" x 19' 8" (5'32m x 6'08m) Beautifully extended kitchen comprising of a modern range of wall and base units with coordinating work surfaces over, single bowl sink, centre island with electric hob and seating area, vaulted ceiling with 3 Velux style windows, bi-folding doors to rear garden, integrated fridge freezer, two built in electric ovens, microwave and plate warmer, integrated dishwasher, radiator. UTILITY 3' 3" x 19' 8" (1'54m x 6'84m) Base & full length units, work surfaces, space for washing machine, radiator and double glazed door to rear, door to garage. CLOAKROOM/WC 0' 0" x 0' 0" Low level WC, vanity unit wash basin. FIRST FLOOR LANDING Access to roof space. MASTER BEDROOM 9' 10" x 16' 4" (3'46m x 5'53m) Two double glazed windows to front, radiator, feature panelling to main wall, built in storage cupboard. BEDROOM TWO 10' 0" x 10' 7" (3.06m x 3.23m) Double glazed window to rear, radiator. BEDROOM THREE 9' 10" x 6' 6" (3'77m x 2'94m) Double glazed window to rear, radiator and feature panelling to main wall. EN SUITE TO DRESSING ROOM Walk in shower, double glazed window to rear, tiled walls and floor, radiator. BATHROOM 3 piece white suite comprising of panelled bath, wash hand basin, low level WC, radiator, double glazed window to rear, spotlights to ceiling, tiled floor. REAR GARDEN Laid mainly to lawn with block paved patio seating area and fenced boundaries. FRONT GARDEN Block paved driveway suitable for multiple vehicles, leading to single integral garage. GARAGE Single integral garage with light and power points and roller shutter door.
Find out MoreProperty Details
- Property ID: 153730463
- Added On: 2024-10-14
- Deal Type: For Sale
- Property Price: £245,000
- Bedrooms: 3
- Bathrooms: 1.00
Amenities
- Three Bedrooms
- Extended Semi Detached House
- Single Garage & Driveway Parking For Multiple Vehicles
- Immaculate
- Spacious & Modern
- Close to Local Amenities & Transport Links
- Early Viewing Recommended




