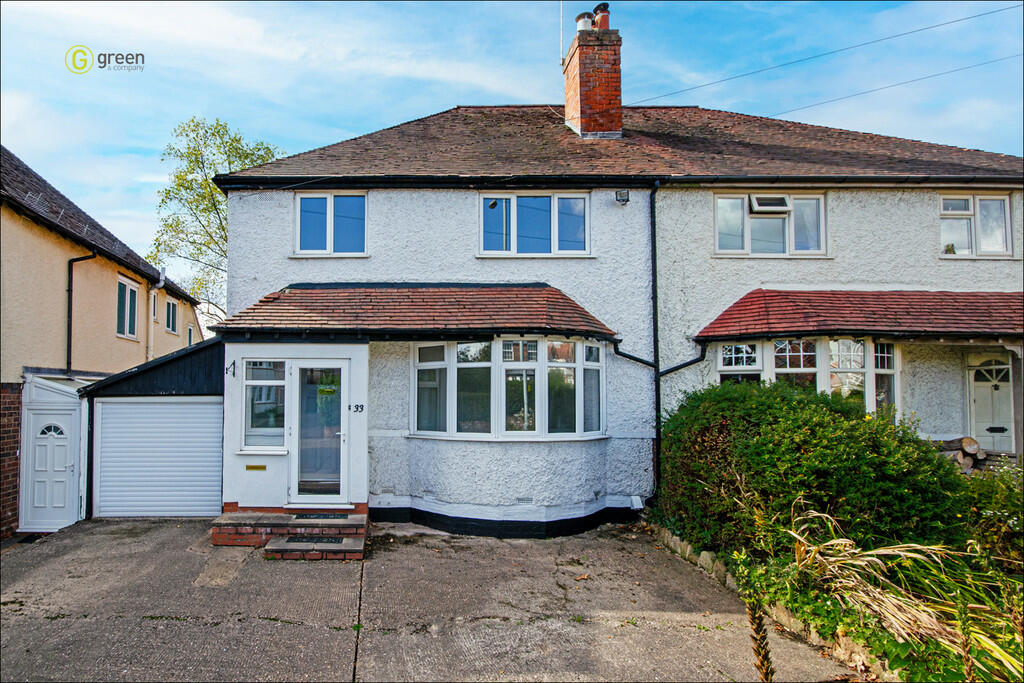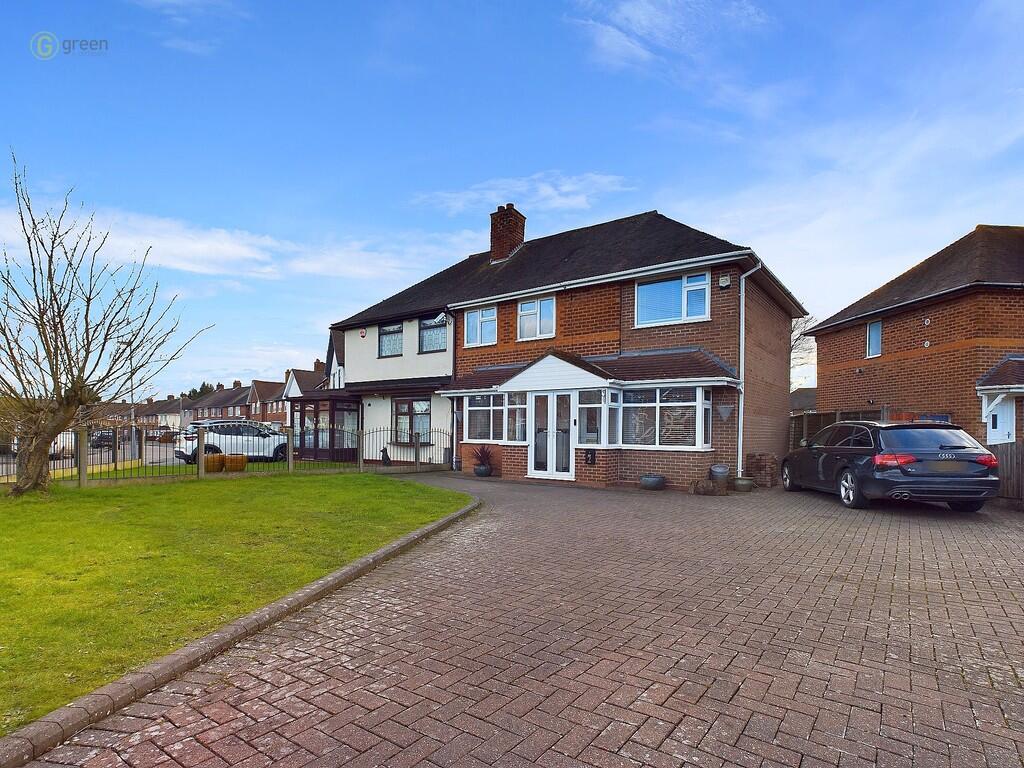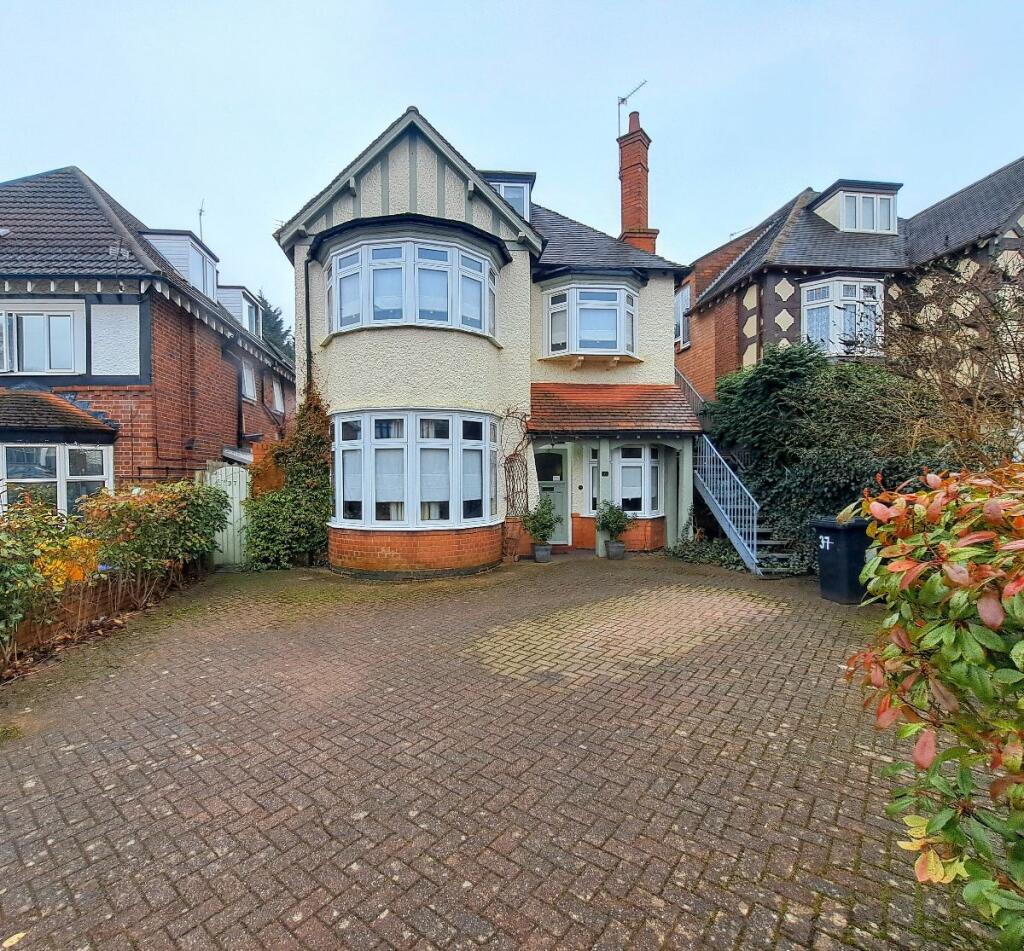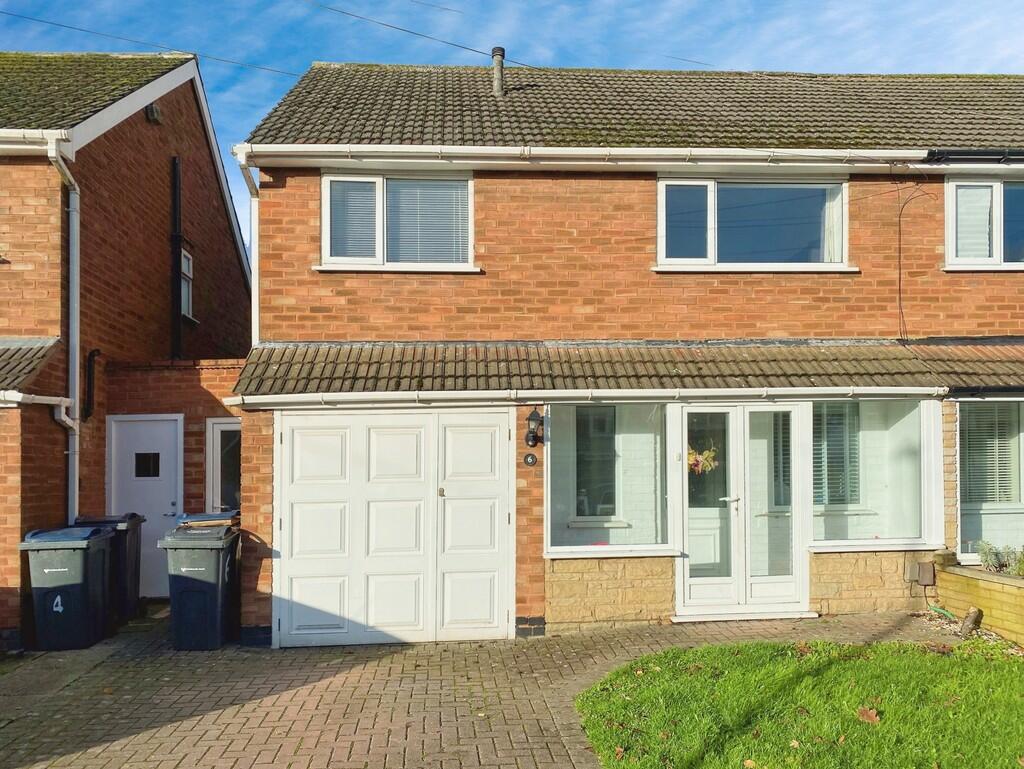ROI = 5% BMV = -5.65%
Description
***DRAFT SALES DETAILS AWAITING VENDOR APPROVAL*** "Fantastic Renovated Three Bedroom Semi Detached Home situated in this Sought after Location, Ready to Move into with New Carpets and Fresh Décor, Two Reception Rooms, Three Bedrooms, Separate Shower Room and Family Bathroom, Spacious Throughout this offers the perfect living arrangement for Couples or Families alike - Rear Garden is accessed via either the Conservatory or the side Store room and is Private with a selection of Mature Trees and Shrubbery, the Property also benefits from Downstairs WC and Garage - Do Not Miss out on this home, please Call Green and Company" Driveway is Accessed off Holly lane and is suitable for Multiple vehicles, access to Garage and into Porch RECEPTION HALLWAY Hall is of a Generous size and benefits from Understairs Storage, doors to Reception One, Reception Two and Kitchen RECEPTION ROOM ONE 15' 00 into bay " x 14' 04" (4.57m x 4.37m) with Bay Window to Front, Feature Fire Surround, Radiator RECEPTION ROOM TWO 15' 00" x 11' 05" (4.57m x 3.48m) with Wood fire surround, Radiator, door to Conservatory CONSERVATORY 9' 10" x 9' 06" (3m x 2.9m) benefits Ceiling Blinds, Heater and door to Rear KITCHEN 11' 03" x 9' 02" (3.43m x 2.79m) with a selection of Wood effect Units and contrasting Worktop, Wood effect vinyl, Breakfast Bar, Integrated Double oven, Gas Hob, Sink, Radiator, Tiled Splashback, window to Side, Window to Rear and door to Side store Room with WC LANDING First Floor with window to Side BEDROOM ONE 13' 05" x 11' 06" (4.09m x 3.51m) with Window to Rear, Radiator BEDROOM TWO 13' 03" x 11' 06" (4.04m x 3.51m) with Window to Front, Radiator BEDROOM THREE 9' 03" x 8' 11" (2.82m x 2.72m) with Window to Front, Radiator BATHROOM with WC, Sink, Bath, Airing Cupboard and Window to Rear, Radiator SHOWER ROOM with WC, Vanity Sink and Bowl, Shower cubicle, electric shower, window to side and radiator GARAGE 15' 03" x 7' 00" (4.65m x 2.13m) with Roller door, Lighting and Boiler, also access door to Side store SIDE STORE 15' 05" x 6' 10" (4.7m x 2.08m) with Door to Rear and WC with Low Level WC INSIDE Garden is a Mature Garden with Trees and Shrubbery, Crazy Paved Patio Area Council Tax Band C Birmingham City Council Predicted mobile phone coverage and broadband services at the property. Mobile coverage - voice likely availability for EE, Three, O2 & Vodafone and data likely availability for EE, Three & O2 limited availability for Vodafone Broadband coverage - Broadband Type = Standard Highest available download speed 15 Mbps. Highest available upload speed 1 Mbps. Broadband Type = Ultrafast Highest available download speed 1000 Mbps. Highest available upload speed 10 Mbps. Networks in your area - Virgin Media & Openreach The mobile and broadband information above has been obtained from the Mobile and Broadband checker - Ofcom website. Sellers are asked to complete a Property Information Questionnaire for the benefit of buyers. This questionnaire provides further information and declares any material facts that may affect your decision to view or purchase the property. This document will be available on request. Looking to make an offer? We are committed to finding the right buyer for the right property and try to do everything we can from the outset to ensure the sales we agree, subject to contract, will proceed to completion of contracts within a fair time frame that meets all parties' expectations. At one point during the offer negotiations, one of our branch-based mortgage advisers will call to financially qualify your offer. We recommend that you take this advice before making an offer. BUYERS COMPLIANCE ADMINISTRATION FEE: in accordance with the Money Laundering Regulations 2007, Estate Agents are required to carry out due diligence on all clients to confirm their identity, including eventual buyers of a property. Green and Company use an electronic verification system to verify Clients' identity. This is not a credit check, so it will have no effect on credit history. By placing an offer on a property, you agree (all buyers) that if the offer is accepted, subject to contract, we, as Agents for the seller, can complete this check for a fee of £25 plus VAT (£30 inc VAT), which is non-refundable under any circumstance. A record of the search will be retained securely by Green and Company within the electronic property file of the relevant property. FIXTURES AND FITTINGS as per sales particulars. TENURE The Agent understands that the property is freehold. However we are still awaiting confirmation from the vendors Solicitors and would advise all interested parties to obtain verification through their Solicitor or Surveyor. GREEN AND COMPANY has not tested any apparatus, equipment, fixture or services and so cannot verify they are in working order, or fit for their purpose. The buyer is strongly advised to obtain verification from their Solicitor or Surveyor. Please note that all measurements are approximate.If you require the full EPC certificate direct to your email address please contact the sales branch marketing this property and they will email the EPC certificate to you in a PDF format *Please note that on occasion the EPC may not be available due to reasons beyond our control, the Regulations state that the EPC must be presented within 21 days of initial marketing of the property. Therefore we recommend that you regularly monitor our website or email us for updates. Please feel free to relay this to your Solicitor or License Conveyor. WANT TO SELL YOUR OWN PROPERTY? CONTACT YOUR LOCAL GREEN & COMPANY BRANCH ON
Find out MoreProperty Details
- Property ID: 153599204
- Added On: 2024-10-17
- Deal Type: For Sale
- Property Price: £375,000
- Bedrooms: 3
- Bathrooms: 1.00
Amenities
- RECENTLY RENOVATED AND NO UPWARD CHAIN
- TWO RECEPTION ROOMS
- BREAKFAST KITCHEN
- CONSERVATORY
- GARAGE AND SIDE STORE
- SEPARATE SHOWER ROOM
- THREE BEDROOMS
- MATURE REAR GARDEN
- OFF ROAD PARKING




