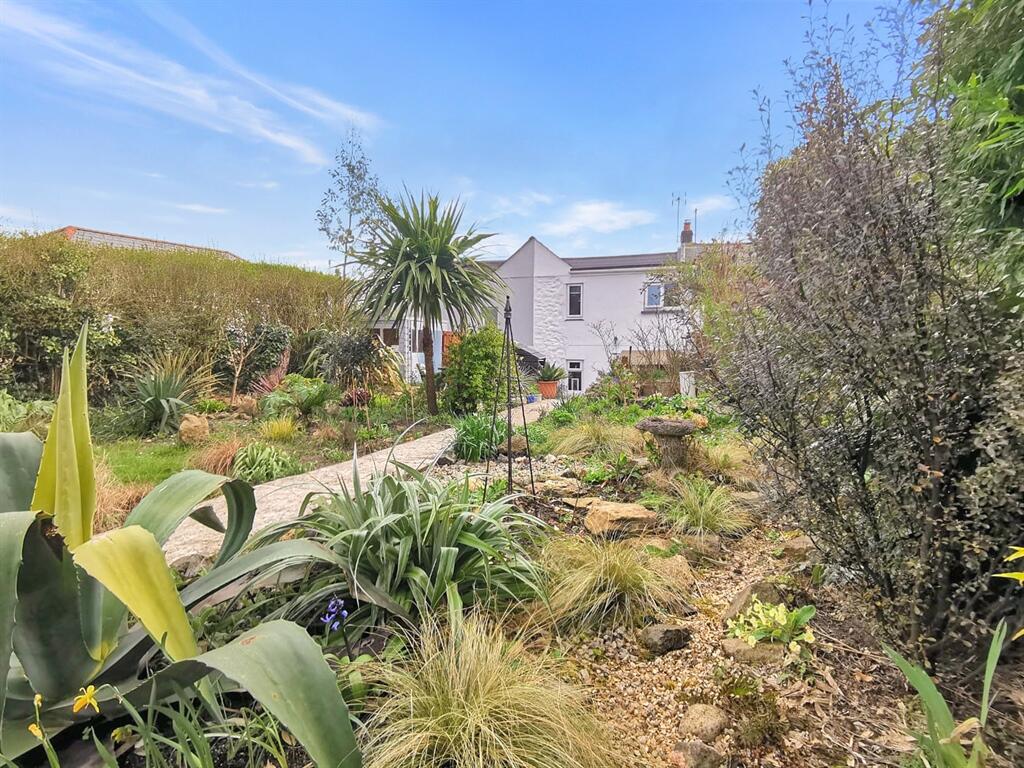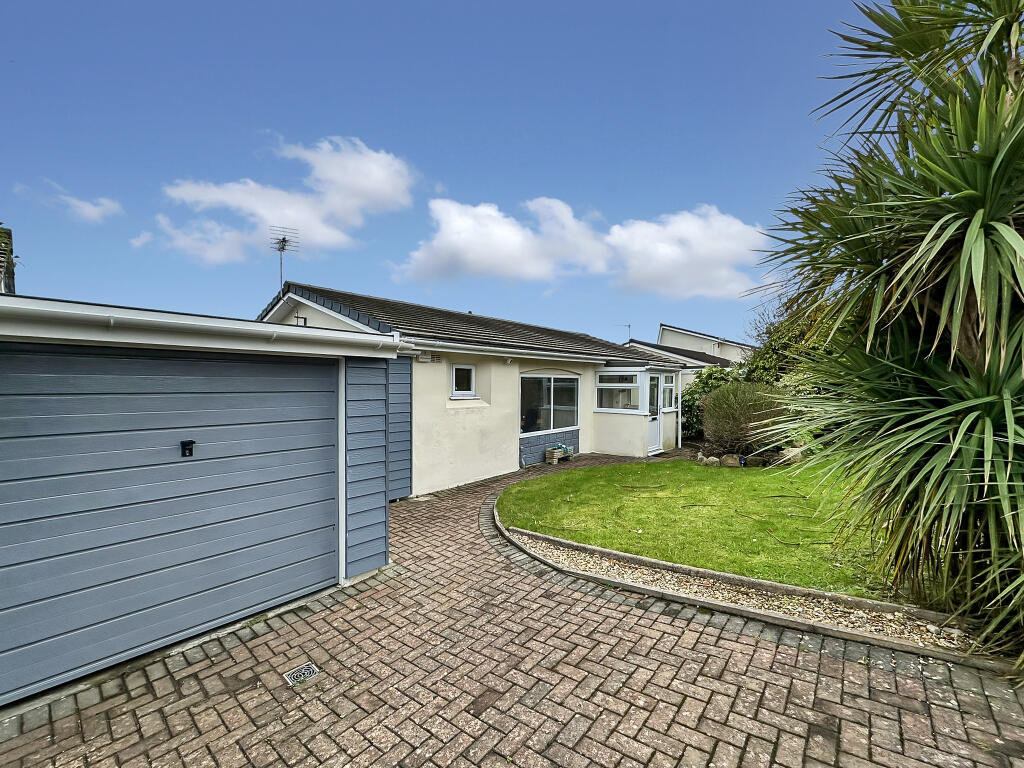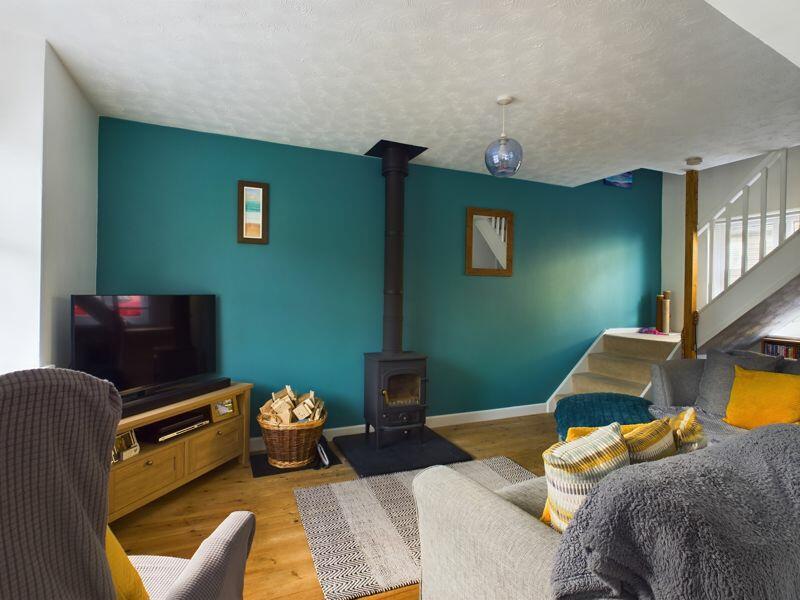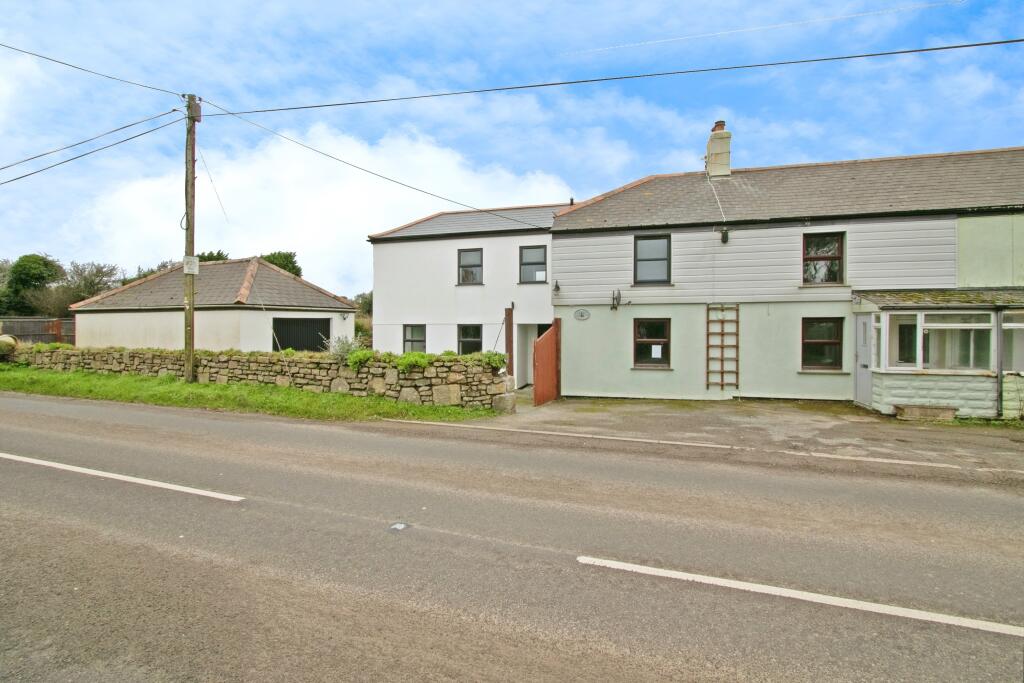ROI = 5% BMV = -5.09%
Description
Beautiful gardens are a real feature of this property. They do need to be viewed to be fully appreciated. Being of a good size, they are well stocked with mature plants and shrubs. The property offers spacious accommodation with three bedrooms and bathroom on the first floor and living room and kitchen on the ground floor. There is a good size summer house in the garden, which, subject to any necessary planning permissions, could be used for potential income or extra accommodation. The property is located on the edge of Hayle within easy reach of the shops, amenities, three miles of Golden Sands, with good train and bus links and access to the main A30. Property additional info Composite door with glazed panel into: LOUNGE: 17' 0" x 12' 0" (5.18m x 3.66m) UPVC double glazed window with fitted shutters, log burner, radiator, wooden flooring, exposed beams, part tiled floor. KITCHEN: 17' 0" x 9' 5" (5.18m x 2.87m) Tiled floor, range of base and wall mounted cupboards, stable composite door with glazed panel to the rear, two UPVC double glazed windows, Beko induction hob, and Beko electric oven, radiator. FIRST FLOOR LANDING: Smoke alarm. BEDROOM ONE: 10' 7" x 9' 3" (3.23m x 2.82m) UPVC double glazed window with fitted shutters, built in wardrobe, radiator, access to loft (insulated). BEDROOM TWO: 9' 1" x 8' 9" (2.77m x 2.67m) Wooden flooring, UPVC double glazed window with views overlooking the rear garden, radiator, built in storage. BEDROOM THREE: 10' 0" x 6' 0" (3.05m x 1.83m) UPVC double glazed window, radiator, built in shelving. BATHROOM: 10' 0" x 7' 8" (3.05m x 2.34m) UPVC opaque double glazed window, white suite comprising low level WC, pedestal wash hand basin, bath with electric shower over, built in storage. OUTSIDE: Small courtyard to the front. To the rear is a gated walk through passage with outside storage. UTILITY: Power and light, space and plumbing for washing machine. There is a wood store, a good size shed and oil tank. The gardens are beautifully landscaped with raised floral beds and mature plants. SUMMERHOUSE: Power and light. FURTHER SUMMERHOUSE: UPVC double glazed door, three double glazed UPVC windows, double glazed patio doors, electric radiator, solid oak flooring. This could be used for further accommodation, subject to any necessary planning consents. SHOWER ROOM: Low level WC, shower cubicle, upright towel radiator, vanity sink with storage under, opaque window. SERVICES: Mains water, electricity, drainage and oil tank. AGENTS NOTE: We understand from Openreach website that Superfast Broadband (FTTC) is available to the property. The property is constructed of block under a tiled roof. We checked the phone signal with EE which was intermittant. DIRECTIONAL NOTE: Via What3Words ///speeches.pinging.tweezers Roof type: Slate tiles. Mobile signal/coverage: Intermittent. Construction materials used: Brick and block. Water source: Direct mains water. Electricity source: National Grid. Sewerage arrangements: Standard UK domestic. Heating Supply: LPG/oil central heating. Broadband internet type: FTTC (fibre to the cabinet). Parking Availability: No.
Find out MoreProperty Details
- Property ID: 153488078
- Added On: 2024-10-08
- Deal Type: For Sale
- Property Price: £365,000
- Bedrooms: 3
- Bathrooms: 1.00
Amenities
- THREE BEDROOMS
- FIRST FLOOR BATHROOM
- LIVING ROOM
- KITCHEN
- BEAUTIFULLY APPOINTED LARGE GARDEN
- SUMMERHOUSE
- DOUBLE GLAZING * OIL FIRED CENTRAL HEATING
- VIEWING ESSENTIAL * NO ALLOCATED PARKING
- EPC = E * COUNCIL TAX BAND = B
- APPROXIMATELY 67 SQUARE METRES




