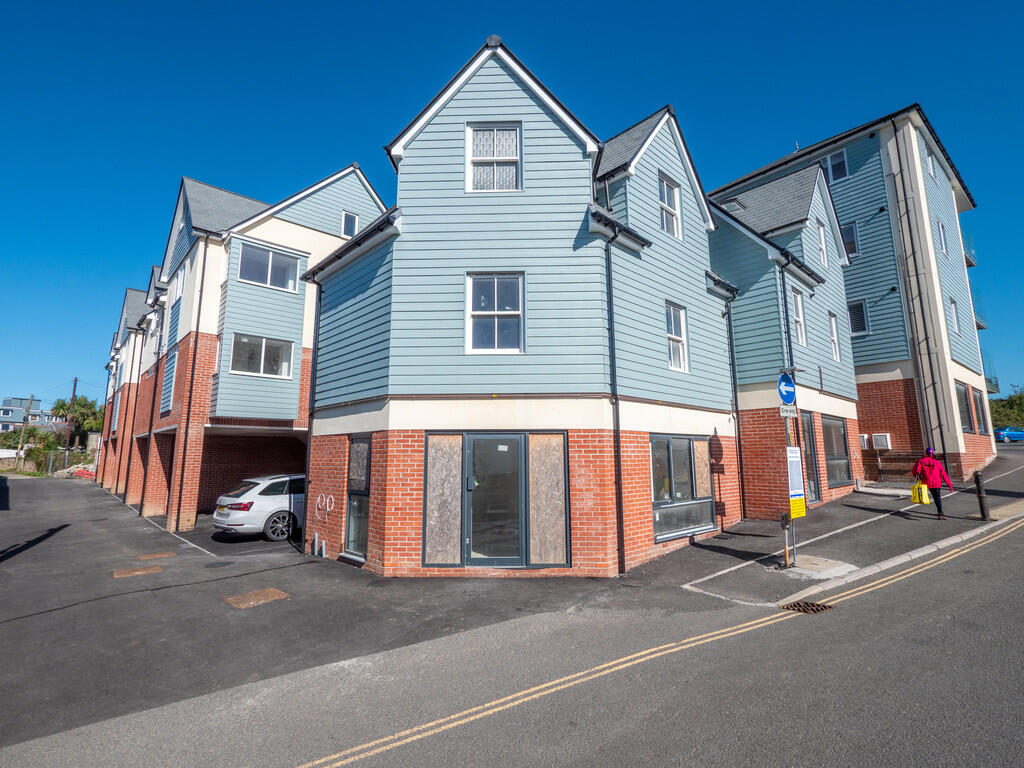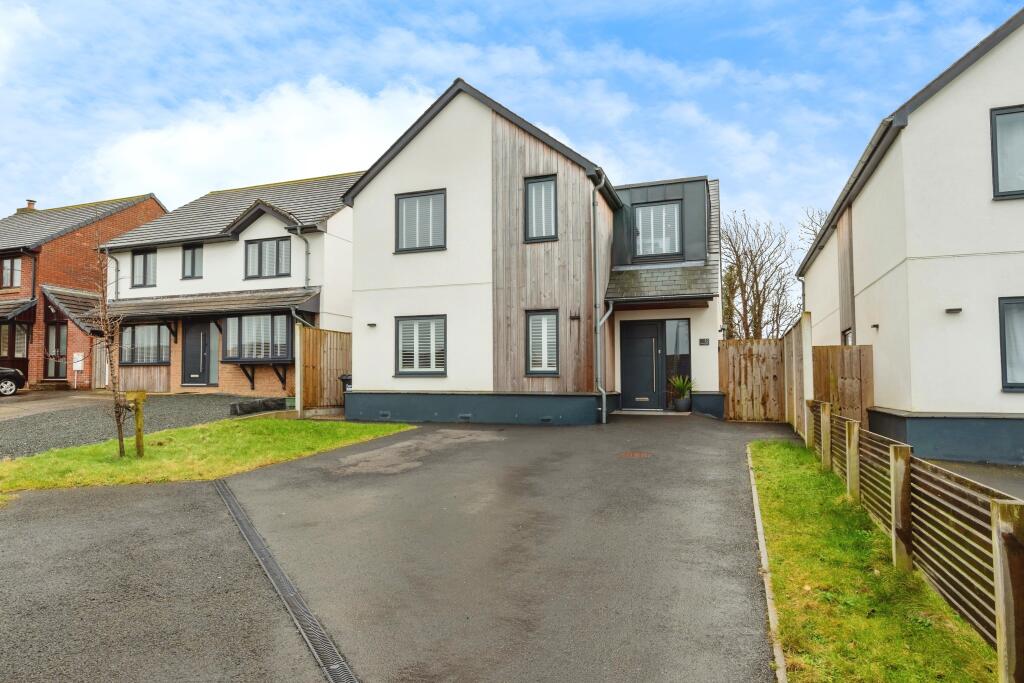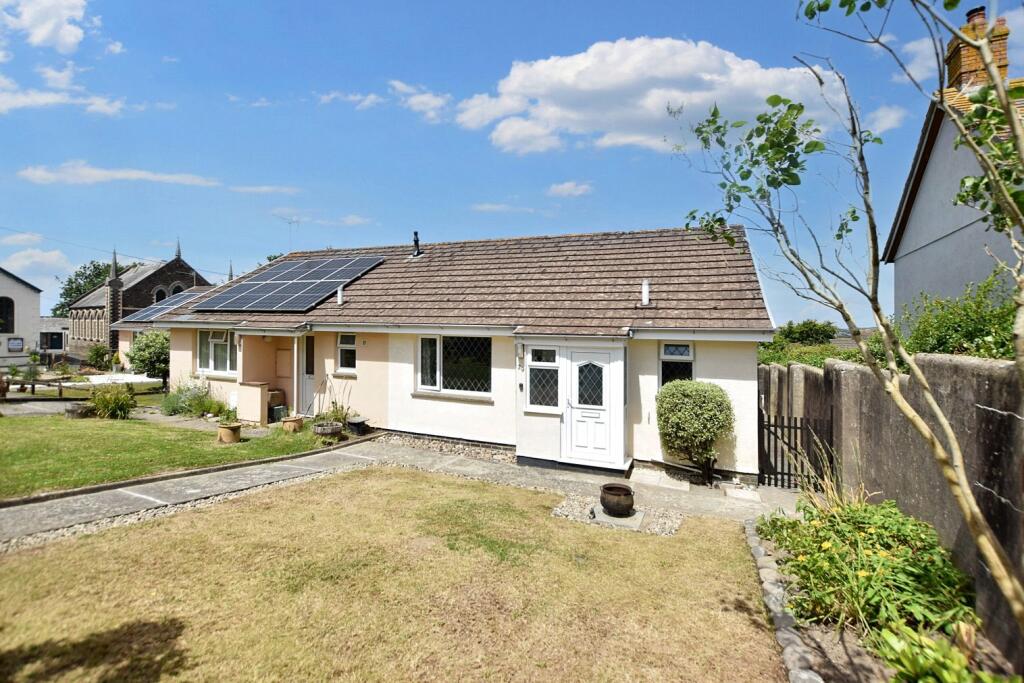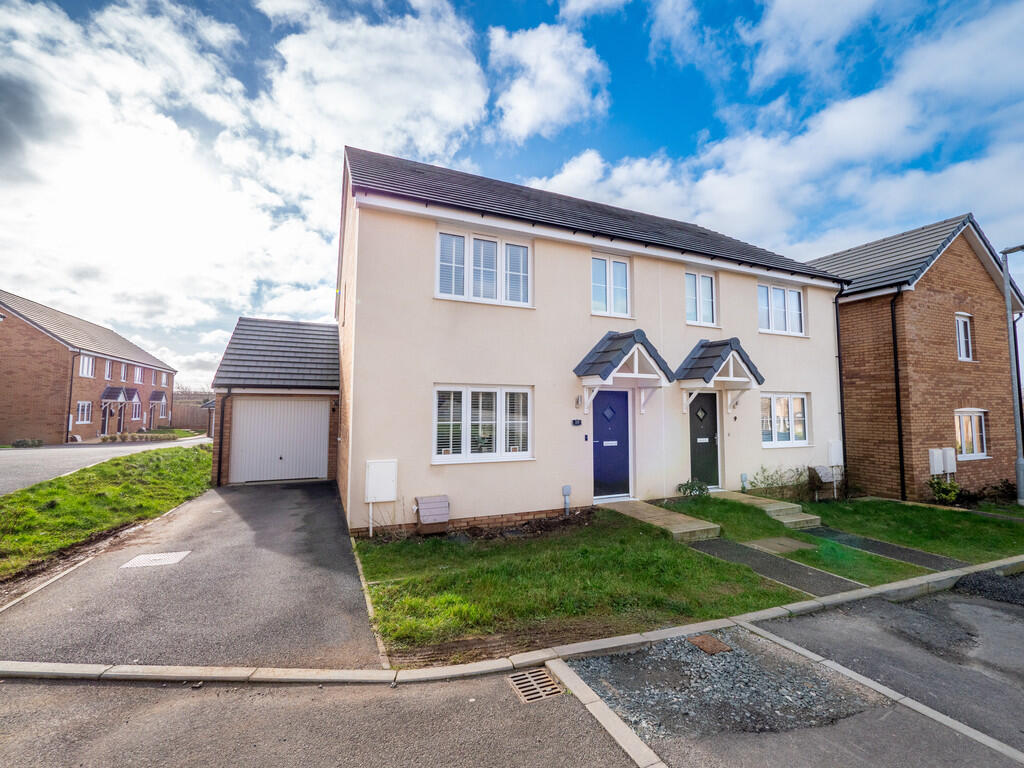ROI = 5% BMV = -7.19%
Description
ENTRANCE HALL 8' 5" x 7' 6" (2.57m x 2.29m) Entering via a double glazed composite door to the entrance hall, staircase ascending to the first floor, space and plumbing under the stairs for a washing machine, inset lighting and radiator. Door to a cupboard housing the consumer unit. FIRST FLOOR Inset lighting, staircase ascending to the second floor and radiator. Oak door to:- OPEN PLAN KITCHEN LIVING DINING ROOM 16' 11" x 15' 7" (5.16m x 4.75m) A bright and spacious triple aspect room with double glazed sash style windows to three elevations, with views down Lansdown Road. Inset lighting, two radiators, engineered Oakwood , television point and fibre connection. The kitchen is finished with a range of matching light grey wall and base units with fitted slimline square worksurface with matching up stand, inset stainless steel sink and drainer with mixer tap. Integrated electric oven, electric hob with extractor hood, integrated fridge freezer and dishwasher. SECOND FLOOR BEDROOM ONE 15' 9" x 10' 1" (4.8m x 3.07m) A bright and spacious dual aspect double bedroom with wooden double glazed windows the front and rear elevations. Inset lighting, radiator and loft hatch access. ENSUITE 9' 3" x 7' 11" (2.82m x 2.41m) Wooden obscure double glazed sash window to the side elevation, attractive tiled walls and tiled flooring. Cloth fitted bath with freestanding tap, wash hand basin and toilet bowl with concealed cistern. COUNCIL TAX Band A SERVICES All mains services are connected. FTTH. TENURE Leasehold
Find out MoreProperty Details
- Property ID: 153414056
- Added On: 2024-10-05
- Deal Type: For Sale
- Property Price: £190,000
- Bedrooms: 1
- Bathrooms: 1.00
Amenities
- Brand new maisonette
- Situated in an extremely convenient location in Bude town
- Open plan kitchen living dining room with engineered oak wood flooring
- One bedroom with ensuite bathroom
- Available immediately




