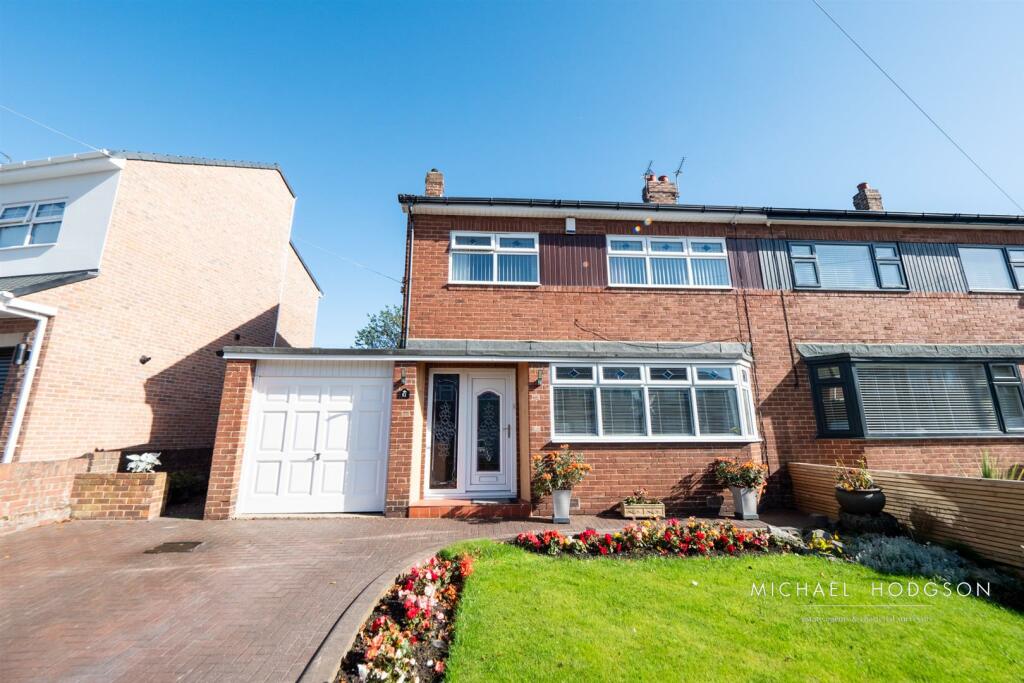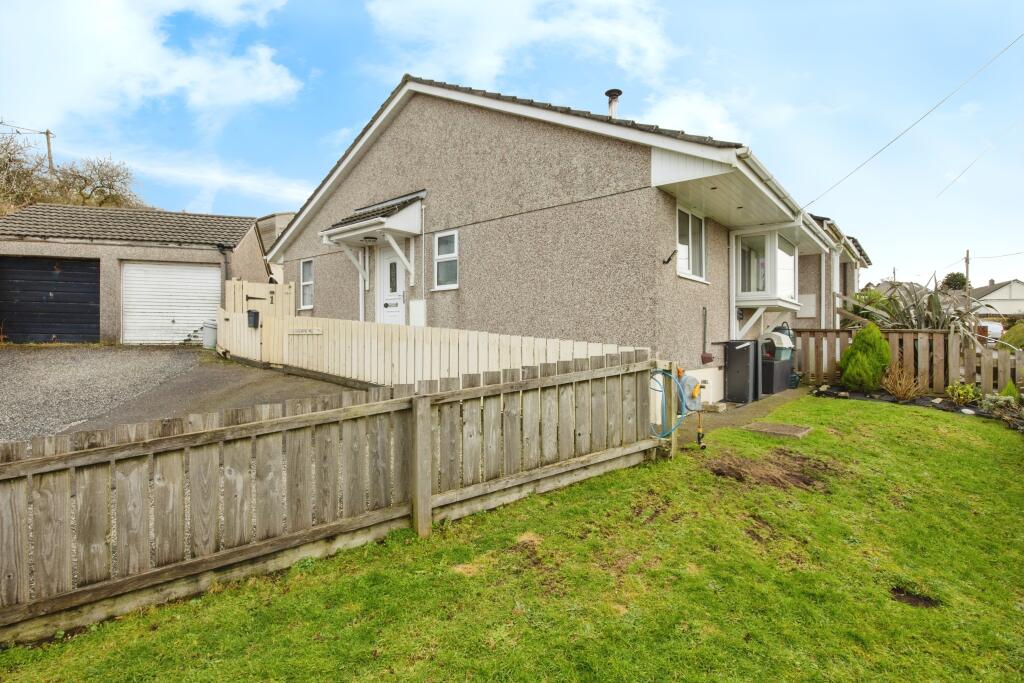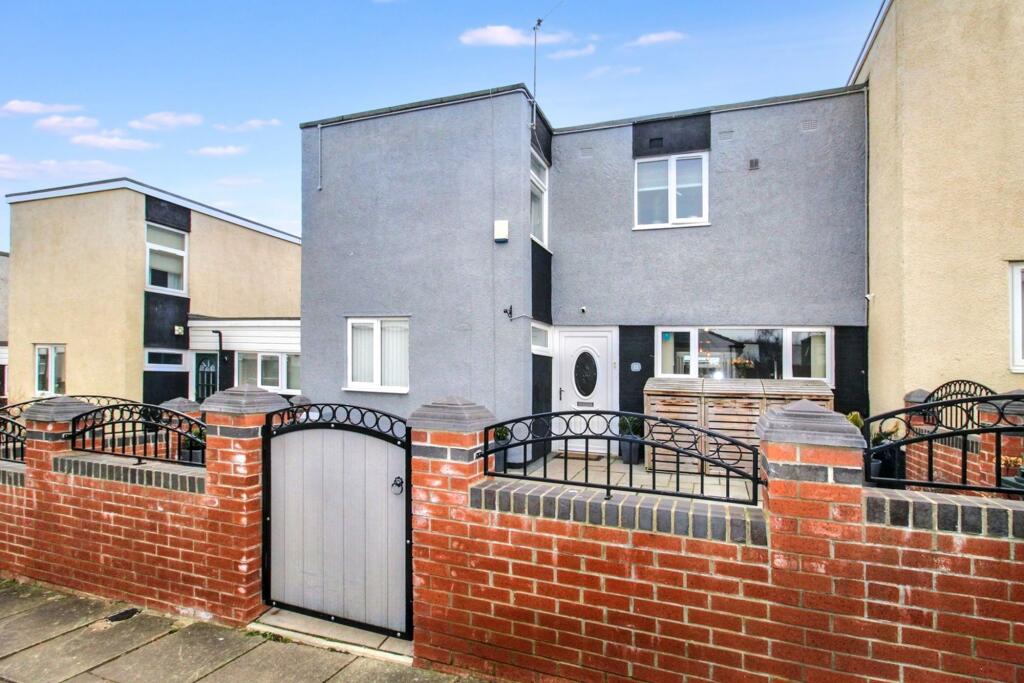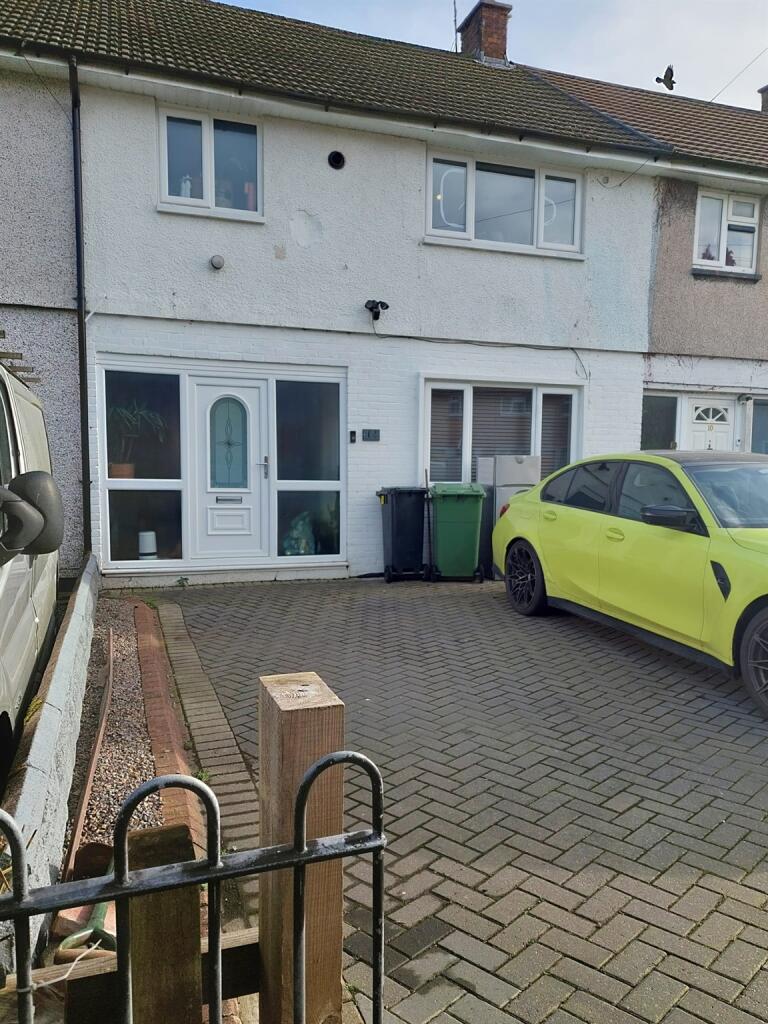ROI = 5% BMV = -96.09%
Description
An immaculately presented larger style 3 bed semi detached house situated on Killingworth Drive in High Barnes that offers an excellent location providing easy access to local shops, schools and amenities as well as transport links to Sunderland City Centre. The property offers generous living accommodation briefly comprising of: Entrance Hall, Living Room, Dining Room, Conservatory, Kitchen / Breakfast Room and to the First Floor, Landing, 3 Bedrooms, Bathroom and Separate WC. Externally there is a front lawned garden and a block paved driveway leading to the house and garage whilst to is a lovely garden with patio area, lawn and stocked borders. Viewing of this lovely home is unreservedly recommended to fully appreciate the space, home and location on offer. Entrance Hall - Radiator, laminate floor, stairs to the first floor. Living Room - 4.57 max x 4.51 max (14'11" max x 14'9" max) - The living room has a large double glazed window to the front elevation, radiator, French doors leading to the dining room Dining Room - 4.40 max x 3.39 max (14'5" max x 11'1" max) - Radiator, double glazed window and door to the conservatory. Conservatory - 4.03 x 3.21 (13'2" x 10'6") - Range of double glazed windows, double glazed french door to the garden. Kitchen/Breakfast Area - 3.07 x 4.67 (10'0" x 15'3") - The kitchen has a range of floor and wall units, sink and drainer with mixer tap, double glazed window, space for a range cooker, breakfast bar, cupboard with wall mounted gas central heating boiler. First Floor - Landing, double glazed window. Wc - Low level WC, part tiled walls, double glazed window. Bathroom - Bath with mixer tap and shower attached, radiator, double glazed window, wash hand basin with mixer tap sat on a vanity unit. Bedroom 1 - 4.25 max x 3.89 max (13'11" max x 12'9" max ) - Front facing, double glazed window, radiator. Bedroom 2 - 4.20 max x 3.35 max (13'9" max x 10'11" max ) - Rear facing, double glazed window, radiator. Bedroom 3 - 2.94 x 2.78 (9'7" x 9'1") - Front facing, double glazed window, radiator, storage cupboard, loft access. Externally - Externally there is a front lawned garden and a block paved driveway leading to the house and garage whilst to is a lovely garden with patio area, lawn and stocked borders. Garage - Attached single garage accessed via an up and over garage door. Council Tax - The Council Tax Band is Band C. Tenure - We are advised by the Vendors that the property is held on a long leasehold for a term of 999 years from 25th December 1954 . Any prospective purchaser should clarify this with their Solicitor
Find out MoreProperty Details
- Property ID: 153383036
- Added On: 2024-10-04
- Deal Type: For Sale
- Property Price: £235,000
- Bedrooms: 3
- Bathrooms: 1.00
Amenities
- Semi Detached House
- 3 Bedrooms
- Living Room
- Dining Room
- Conservatory
- Kitchen / Breakfast Room
- Garage & Gardens
- EPC Rating: TBC




