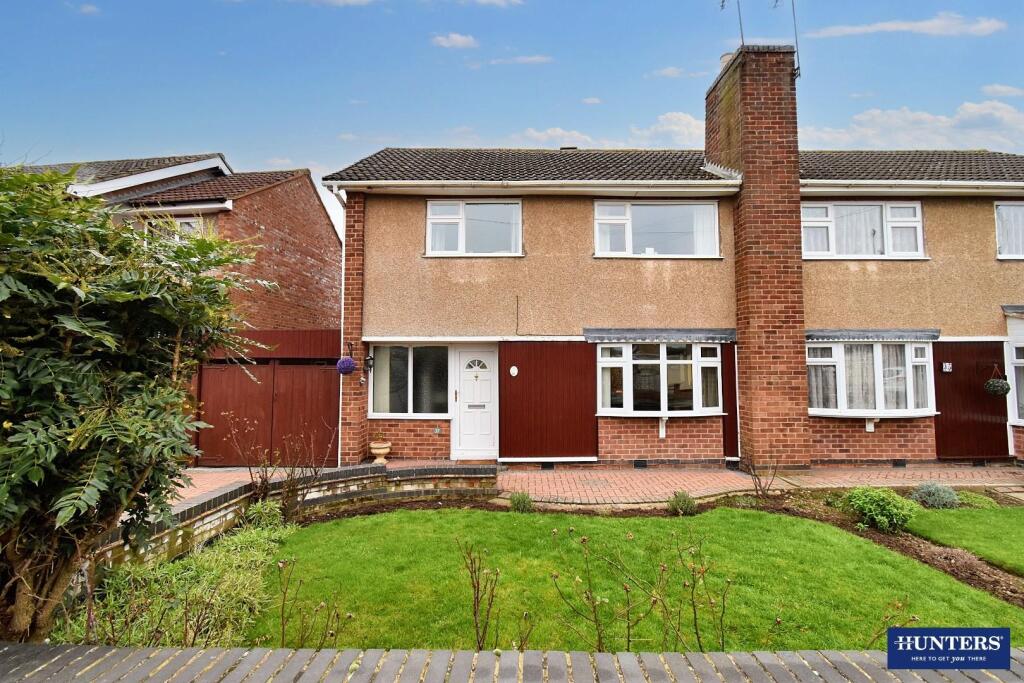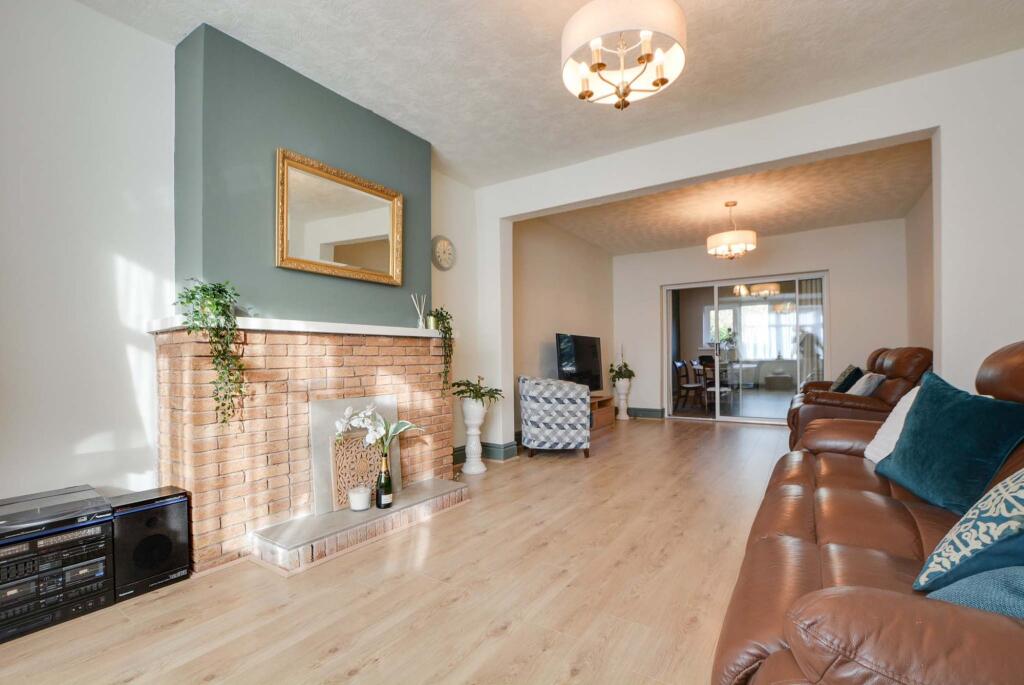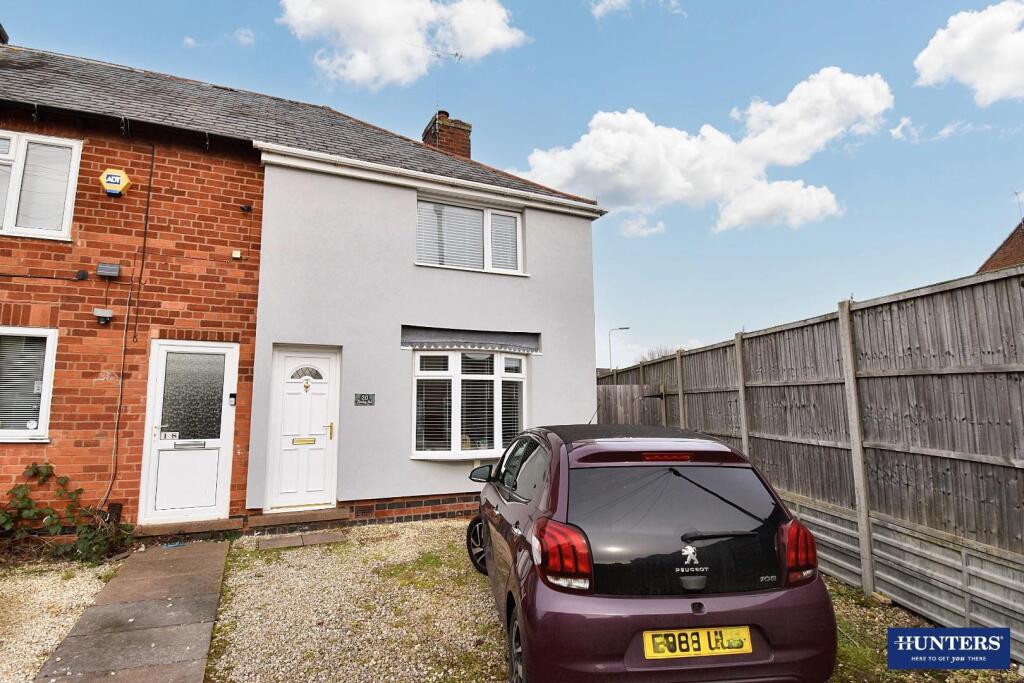ROI = 7% BMV = 5.26%
Description
No Upward Chain! Welcome to this charming two bedroom end terrace house located on Railway Street in the desirable area of South Wigston. This well-presented property boasts a new kitchen fitted in 2023, new carpets & recently decorated throughout, ideal for first time buyers or buy to let investors. As you step inside, you'll find an entrance hallway with stairs leading upstairs, a door leading to a cosy reception room with a fire place, and the recently fitted kitchen at the rear. To the first floor are two bedrooms & a fully fitted three piece bathroom suite. The bathroom is conveniently located to serve both bedrooms, adding to the practicality of this lovely home. Built in 1930, this property exudes character and charm, offering a unique living experience. With 646 sq ft of space, there's room to make this house your own and create a warm and inviting atmosphere. Don't miss out on the opportunity to own this delightful home on Railway Street. Book a viewing today and envision the possibilities that await you in this wonderful property. Location - Located in South Wigston, you'll have easy access to local amenities, schools, and transport links, making this an ideal location for both convenience and community living. Draft Details Awaiting Vendor Approval - Lounge - 4.45m x 3.43m (14'7 x 11'3) - UPVC Double Glazed Bay Window To Front Aspect, fireplace PowerPoints, storage under stairs & Radiator Kitchen - 2.54m x 4.32m (8'4 x 14'2) - Grey shaker style kitchen fitted with wall and base units with square edge work surfaces, integrated electric oven and gas hob with extractor fan over, stainless steel sink and drainer with mixer tap, space for a freestanding fridge/freezer, slate tiled flooring throughout, complimentary partially tiled walls,, Upvc double glazed windows to side and rear, 1 x gas radiator, power points and boiler. Bedroom One - 3.07m x 3.45m (10'1 x 11'4) - UPVC Double Glazed Bay Window To Front Aspect, sliding wardrobe, Powerpoints, Radiator Bedroom Two - 3.73m x 2.36m (12'3 x 7'9) - UPVC double glazed window to the rear aspect, power points and radiator. Bathroom - 2.49m x 1.88m (8'2 x 6'2) - Outside - Enclosed rear garden space with a decking area, a lawn area and slabs. There is a grey shed for storage at the bottom of the garden. Side access via a gate at the front if the property. Valuation? - Are you looking to sell your own home? We would be delighted to provide you with a free market appraisal/valuation of your own property. Please contact Aston & Co on and one of the team will happily arrange an appointment. Financial Services - Do you require any assistance with a mortgage? We have an in house mortgage adviser who has a whole of market lender panel to tailor the best product for each individual. If you are wanting to get some advice on borrowing, give our office a call on and we can arrange an appointment at a convenient time that suits you.
Find out MoreProperty Details
- Property ID: 153381365
- Added On: 2024-10-04
- Deal Type: For Sale
- Property Price: £180,000
- Bedrooms: 2
- Bathrooms: 1.00
Amenities
- Two Double Bedrooms
- End Terrace House
- No Upward Chain!
- Recently Fitted Kitchen in 2023
- Brand New Carpets & Newly Decorated
- Gas Centreal Heating & UPVC Double Glazed
- Enclosed Rear Garden
- Internet - Standard
- Superfast & Ultrafast Available - See
- Council Tax Band A
- EPC Rating C




