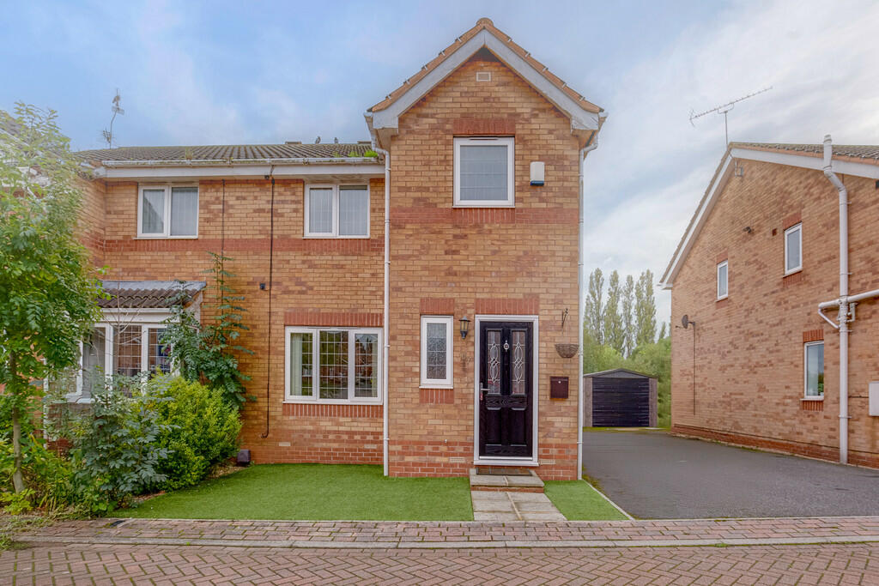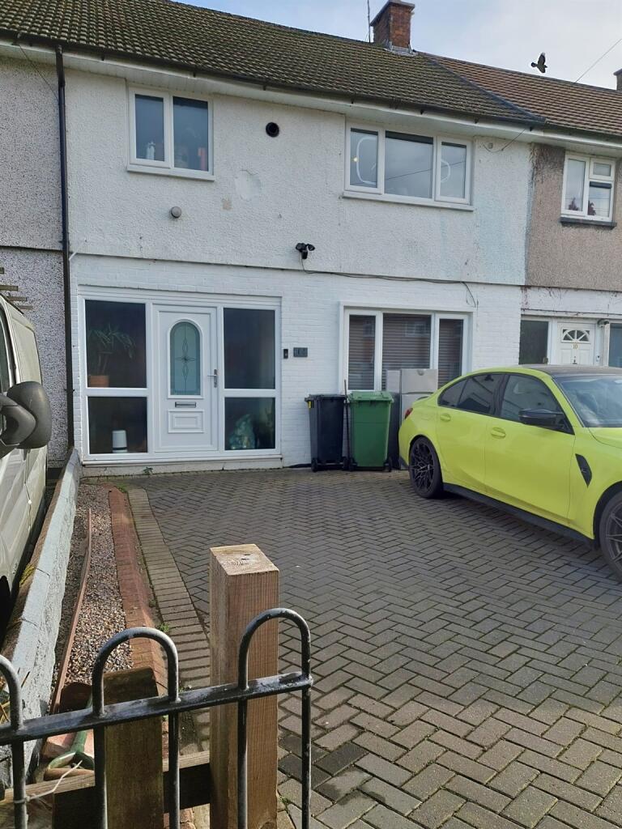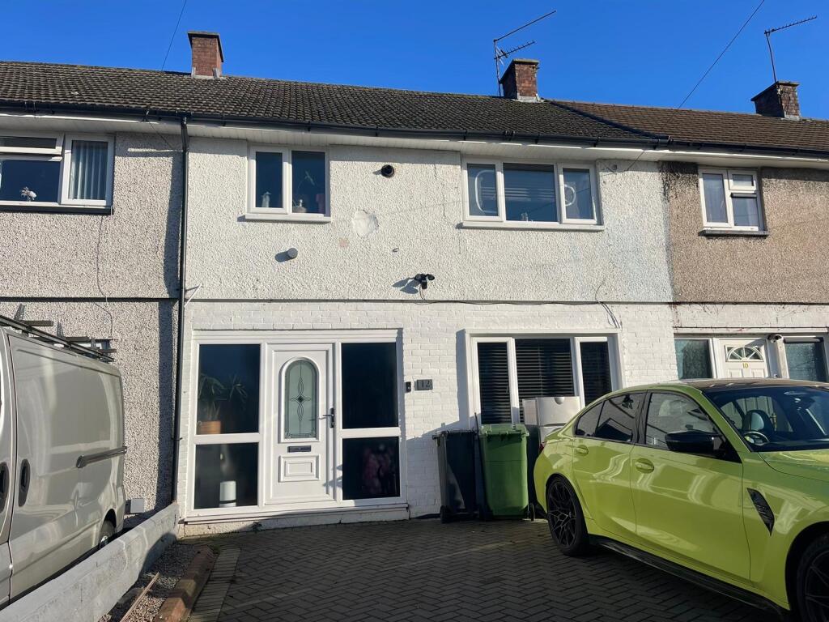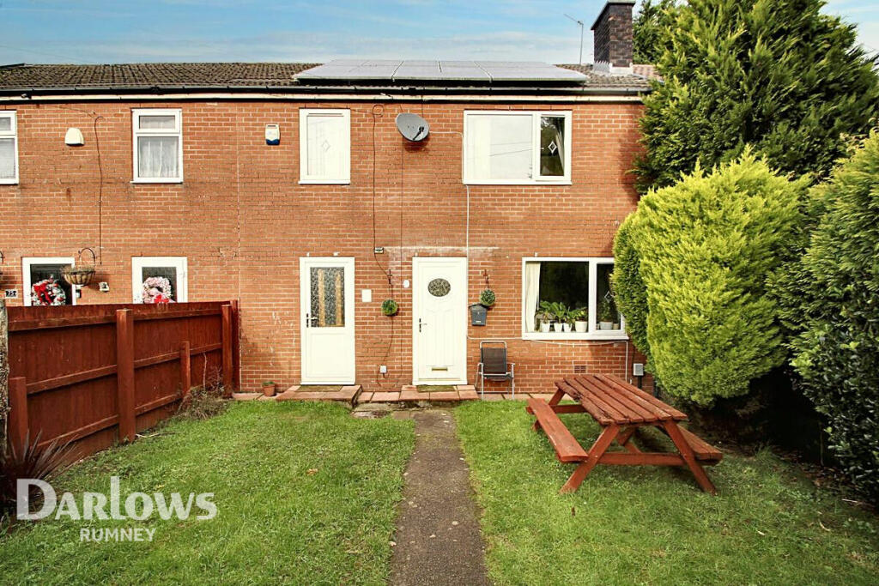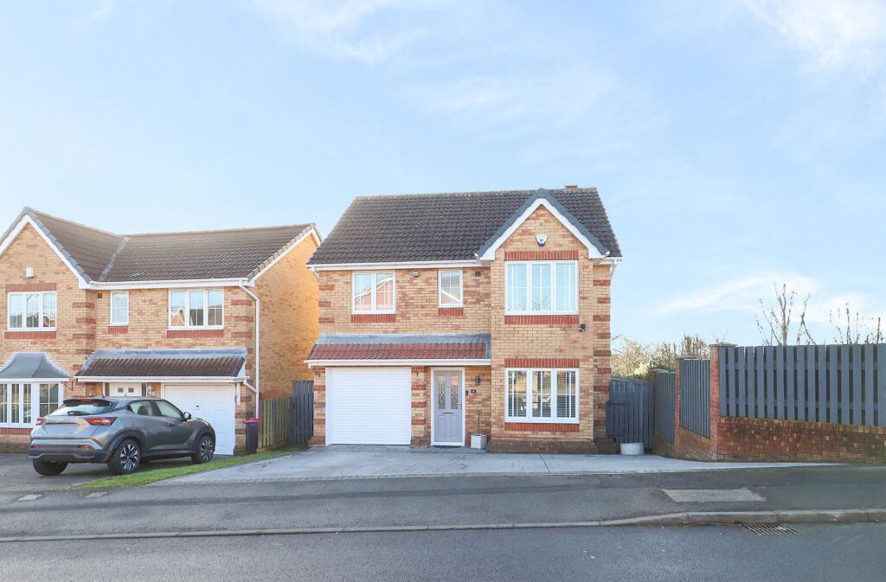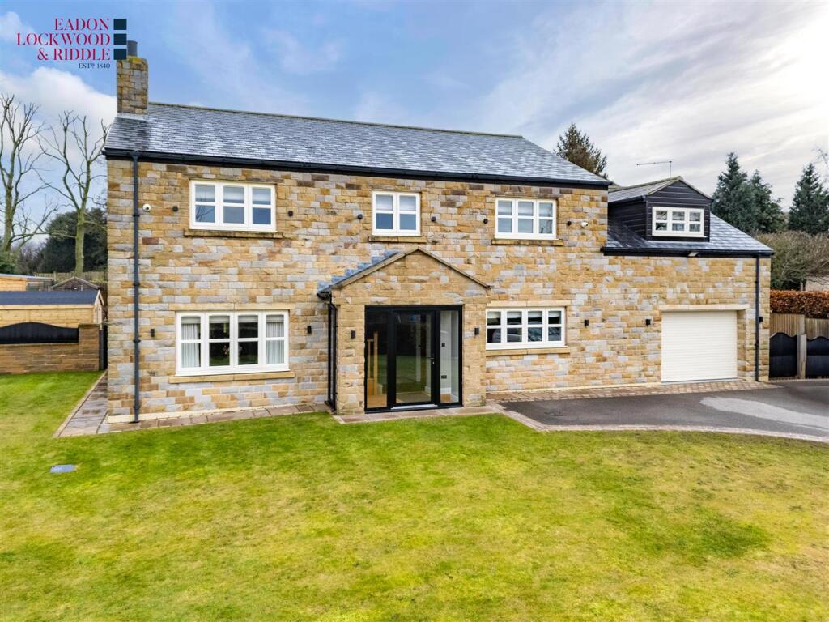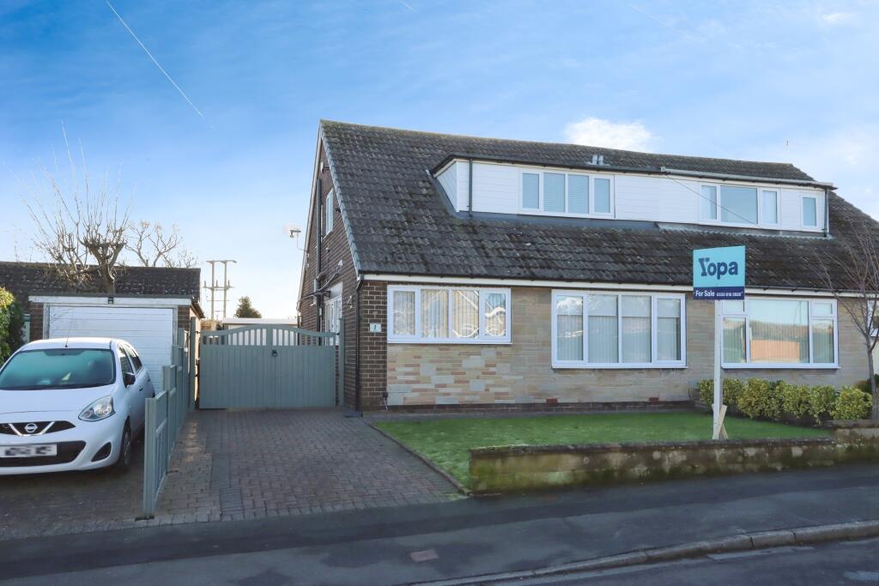ROI = 6% BMV = 4.24%
Description
HALLWAY With Side Facing Window; Central Heating Radiator. DOWNSTAIRS W.C With Front Facing Window; WC and Vanity Sink Unit; Central Heating Radiator. LOUNGE 14' 7" x 13' 1" (4.44m x 3.99m) With Front Facing Window; Central Heating Radiator. DINING KITCHEN 16' 6" x 10' 6" (5.03m x 3.2m) With A Comprehensive Range Of Wall And Base Units Incorporating Resin Sink; Integrated Fridge And Freezer; Plumbing For Washing Machine And Dishwasher; Built Under Oven With Ceramic Hob And Extractor Fan Over; Rear Facing Window And Patio Doors Leading Out Onto The Rear Garden; Under Stair Storage Area; Central Heating Radiator. BEDROOM ONE 14' 7" x 9' 11" (4.44m x 3.02m) With Front Facing Window, Fitted Sliding Wardrobes; Central Heating Radiator. ENSUITE Ensuite Shower Room With Walk In Shower Cubicle, Front Facing Window; Central Heating Radiator. BEDROOM TWO 12' 6" x 9' 11" (3.81m x 3.02m) With Rear Facing Window; Central Heating Radiator. BEDROOM THREE 8' 3" x 7' 6" (2.51m x 2.29m) With Rear Facing Window; Central Heating Radiator. ATTIC ROOM Attic Room With Pull Down Loft Ladder; Boarded and Wood Panelled BATHROOM Three Piece Suite In White With Shower Attachment; Contrasting Tiling; Side Facing Window, Central Heating Radiator. OUTSIDE Neat Frontage With Side Driveway For Two Vehicles, Rear Enclosed Garden With Artificial Lawn; Decking Area and Garden Shed.
Find out MoreProperty Details
- Property ID: 153381014
- Added On: 2024-10-04
- Deal Type: For Sale
- Property Price: £225,000
- Bedrooms: 3
- Bathrooms: 1.00
Amenities
- Beautifully Presented
- Dining Kitchen With Appliances
- Downstairs WC
- Master Bedroom With Ensuite
- Attic Room
- Side Driveway
- Low Maintenance Garden With Decking
- Cul De Sac Location
- Close To Local Amenities and Motorway Links
- No Chain

