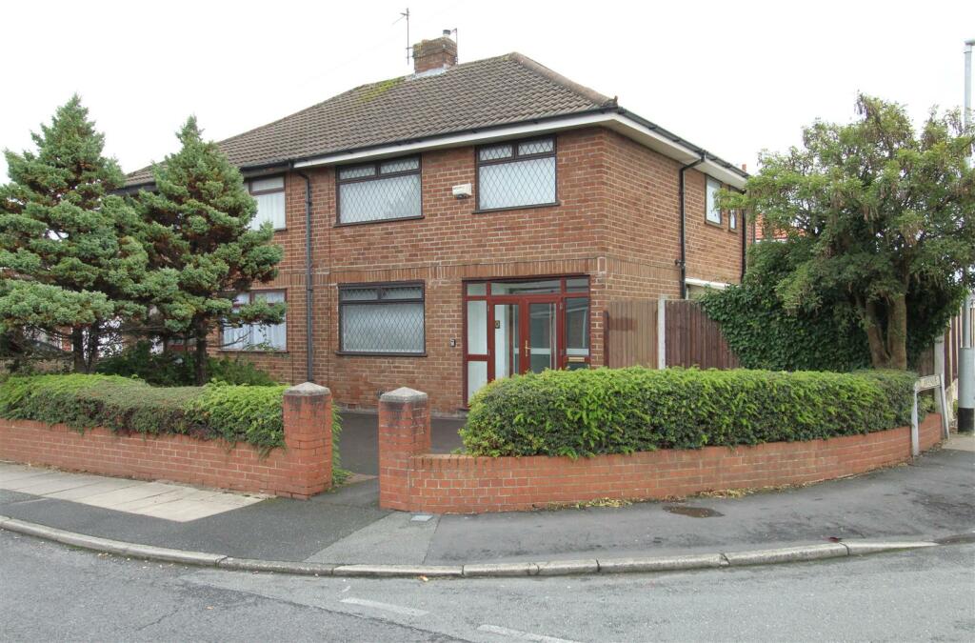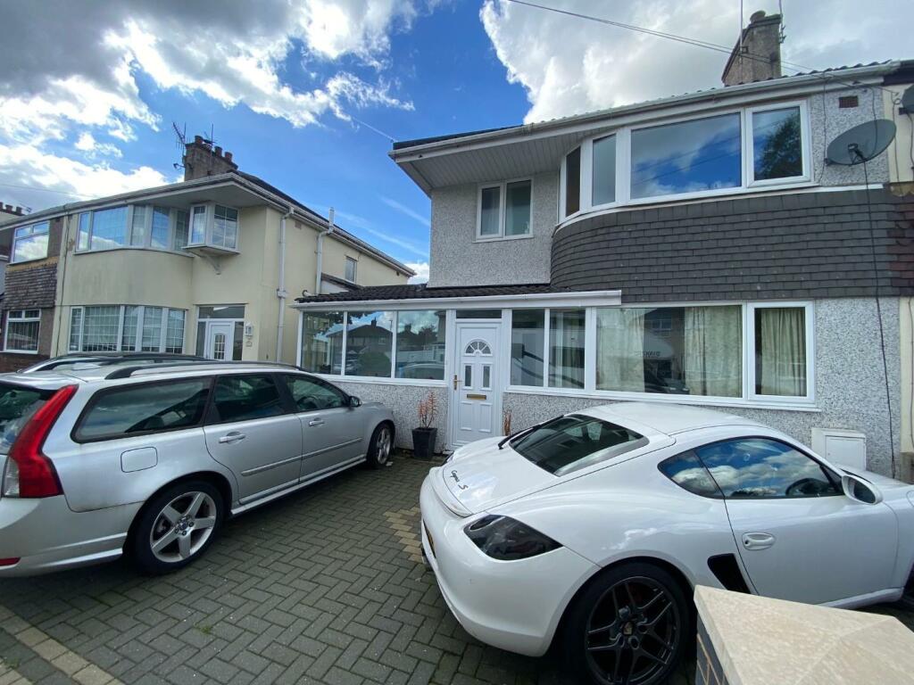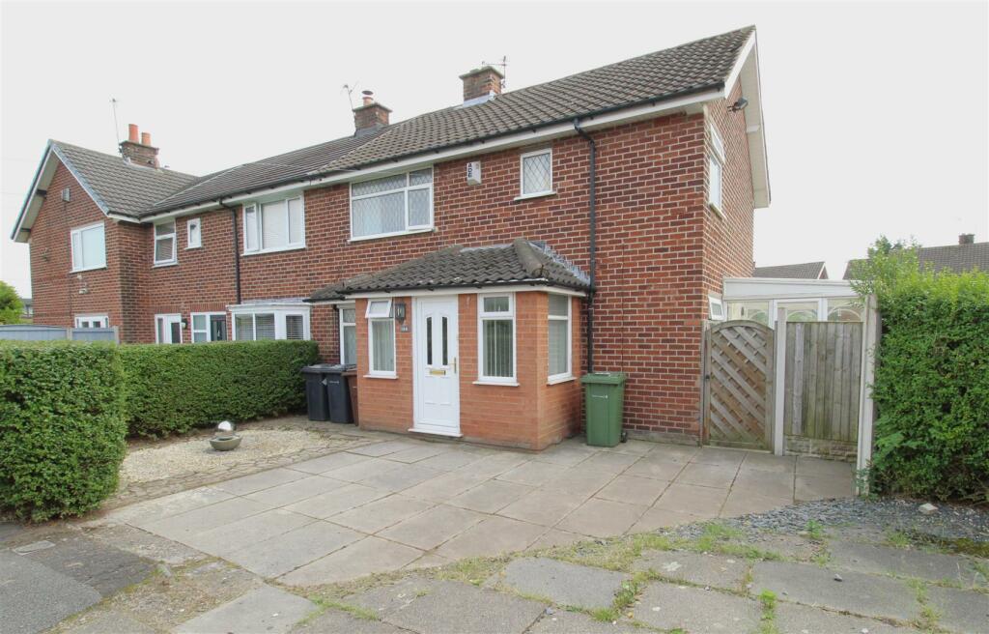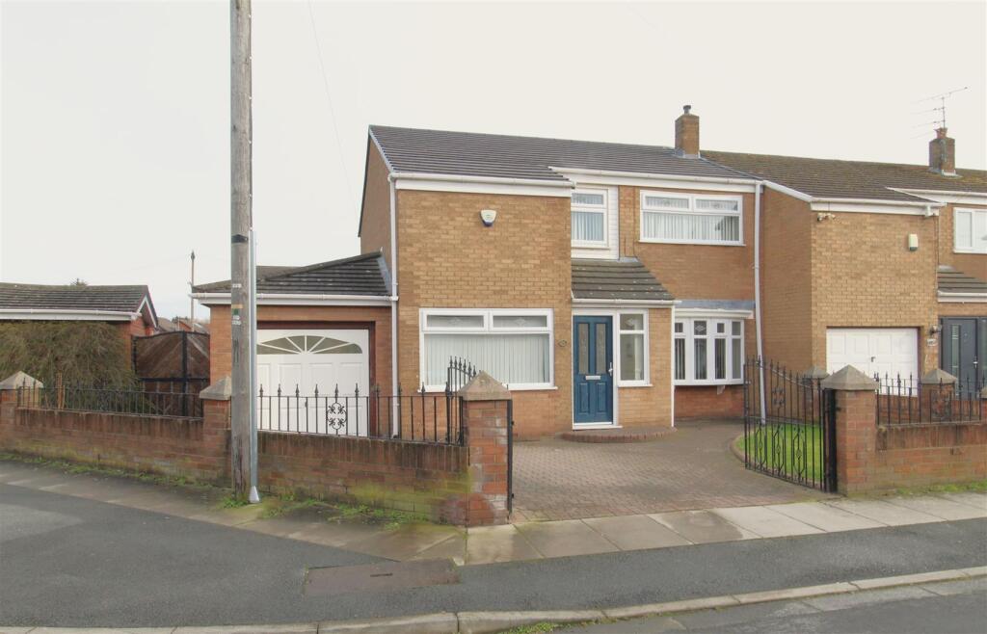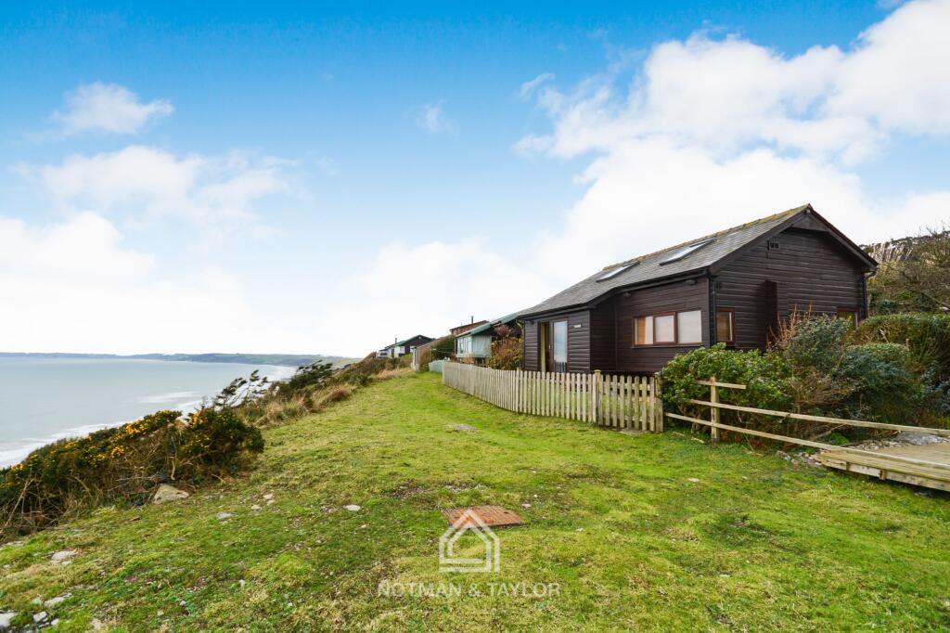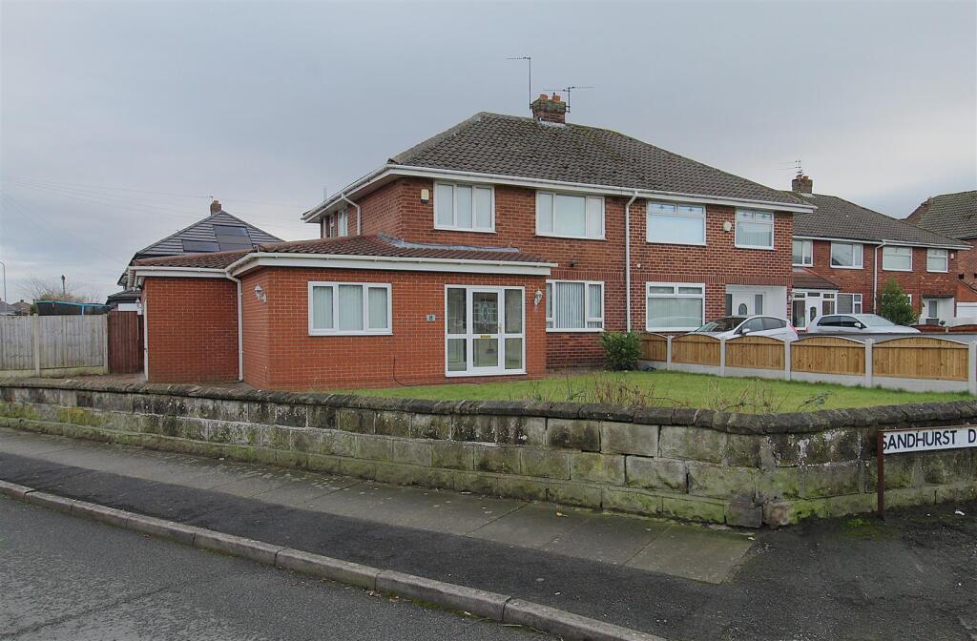ROI = 8% BMV = -5.4%
Description
Grosvenor Waterford are delighted to offer for sale this extended three bedroom Sefton semi detached house situated on a corner plot in sought after Aintree Village. The spacious accommodation briefly comprises; entrance porch, hall, lounge, extended dining room, morning room, kitchen and conservatory. To the first floor there are three good sized bedrooms and a shower room. Outside there is a good sized walled front and rear garden extending around to the side, with off road parking to the rear leading to a detached garage. The property benefits from double glazing and gas central heating. Offered with no ongoing chain an early viewing is highly recommended to appreciate the size of the plot on offer with this ideal family home. Entrance Porch - uPVC double glazed door and windows, tiled floor Hall - double glazed front door and full height window, radiator, laminate flooring, understairs cupboard, stairs to first floor Lounge - 4.37m x 4.08m (14'4" x 13'4") - double glazed window to front aspect, radiator, hole in the wall electric glass fronted fire, laminate flooring, double doors to dining room Extended Dining Room - 5.50m x 2.88m (18'0" x 9'5") - double glazed window to rear aspect, radiator, laminate flooring Morning Room - 3.18m x 3.18m (10'5" x 10'5") - uPVC double glazed patio doors to conservatory, radiator, laminate flooring, open to kitchen Kitchen - 1.94m x 3.18m (6'4" x 10'5") - fitted kitchen with a range of base and wall cabinets with complementary worktops, integrated double oven and hob with extractor over, laminate flooring, tiled splashbacks, double glazed window to rear aspect Conservatory - 5.77m x 1.69m (18'11" x 5'6") - uPVC double glazed windows and patio doors, tiled flooring First Floor - Landing - double glazed window to side aspect, built in cupboard, access to loft space Bedroom 1 - 4.03m x 4.14m (max) (13'2" x 13'6" (max)) - double glazed window to front aspect, radiator Bedroom 2 - 3.61m x 4.14m (max) (11'10" x 13'6" (max) ) - double glazed window to rear aspect, radiator Bedroom 3 - 3.11m x 2.75m (10'2" x 9'0") - double glazed window to front aspect, radiator, built in cupboard Shower Room - shower area with mains shower, wash hand basin in vanity cabinet and low level w.c., part tiled walls, double glazed frosted windows to side and rear aspects Outside - Rear Garden - rear garden extending around the side of the property with paved areas, lawn with established borders and double gated access to rear driveway Front Garden - walled front with opening to a tarmac with gated access to rear garden Detached Garage - rear driveway leading to garage with up and over door Additional Information - Tenure : Freehold Council Tax Band : C Local Authority : Sefton Agents Note - Every care has been taken with the preparation of these Sales Particulars, but they are for general guidance only and do not form part of any contract. The mention of any appliances, fixtures or fittings does not imply they are in working order or are included in the Sale. Photographs are reproduced for general information and all dimensions are approximate. We are not qualified to verify tenure of the property and have assumed that the information given to us by the Vendor is accurate. Prospective purchasers should always obtain clarification from their own solicitor, or verify the tenure of this property for themselves by visiting
Find out MoreProperty Details
- Property ID: 153369062
- Added On: 2024-10-04
- Deal Type: For Sale
- Property Price: £245,000
- Bedrooms: 3
- Bathrooms: 1.00
Amenities
- Extended 3 Bed Sefton Semi
- EPC Rating
- Corner Plot
- Double Glazing
- Gas Central Heating
- Detached Garage
- No Chain
- Sought After Location

