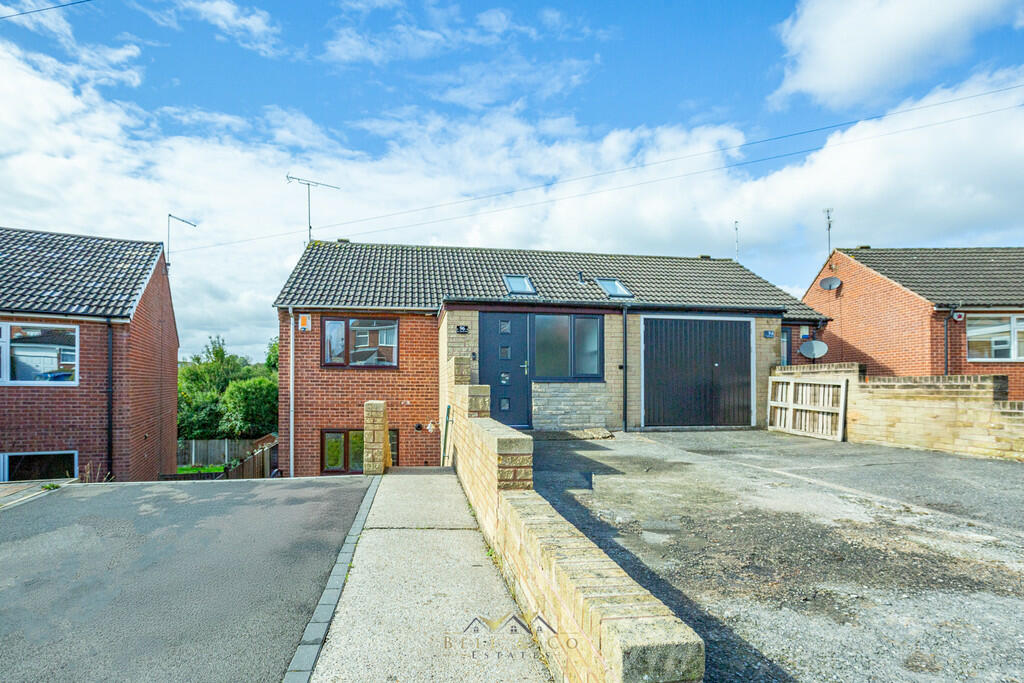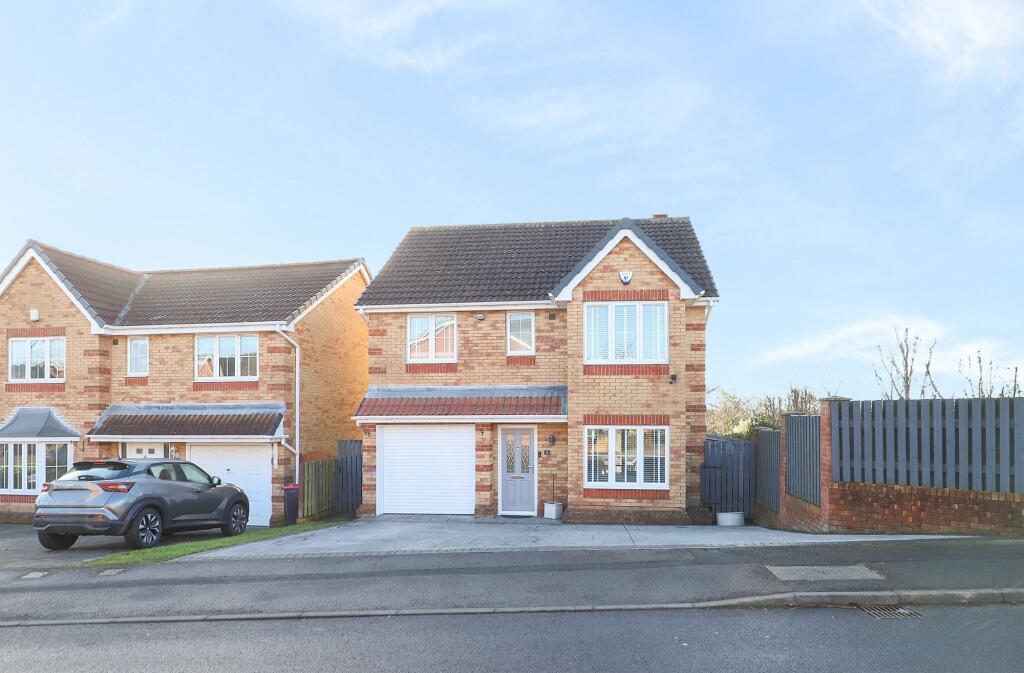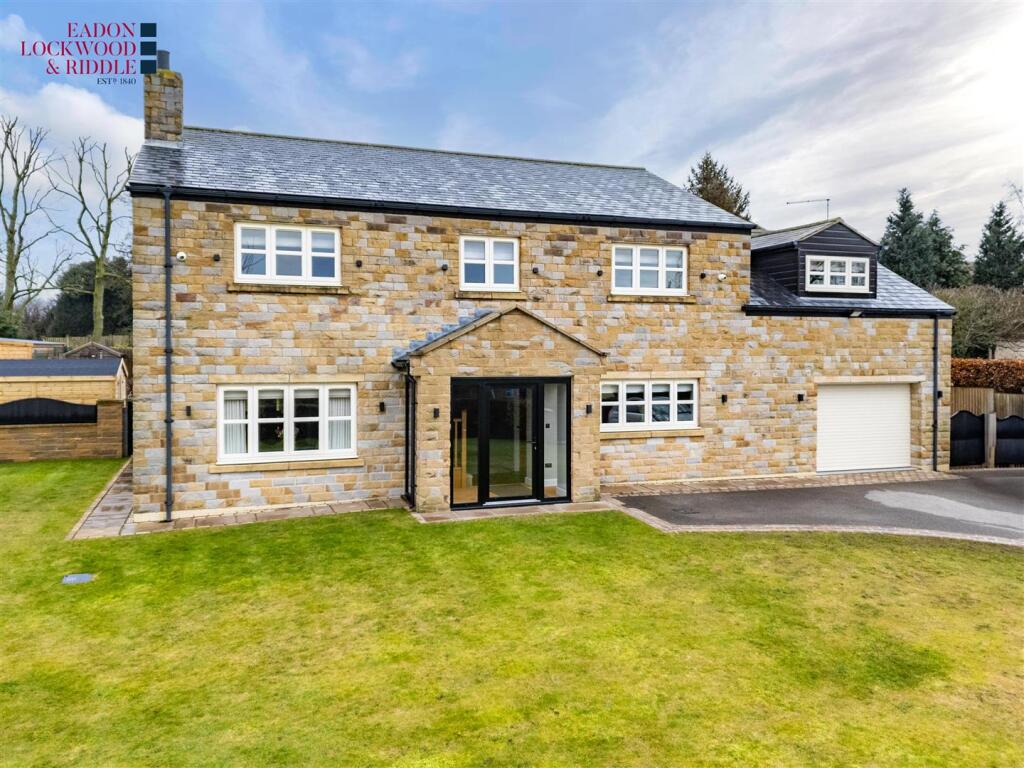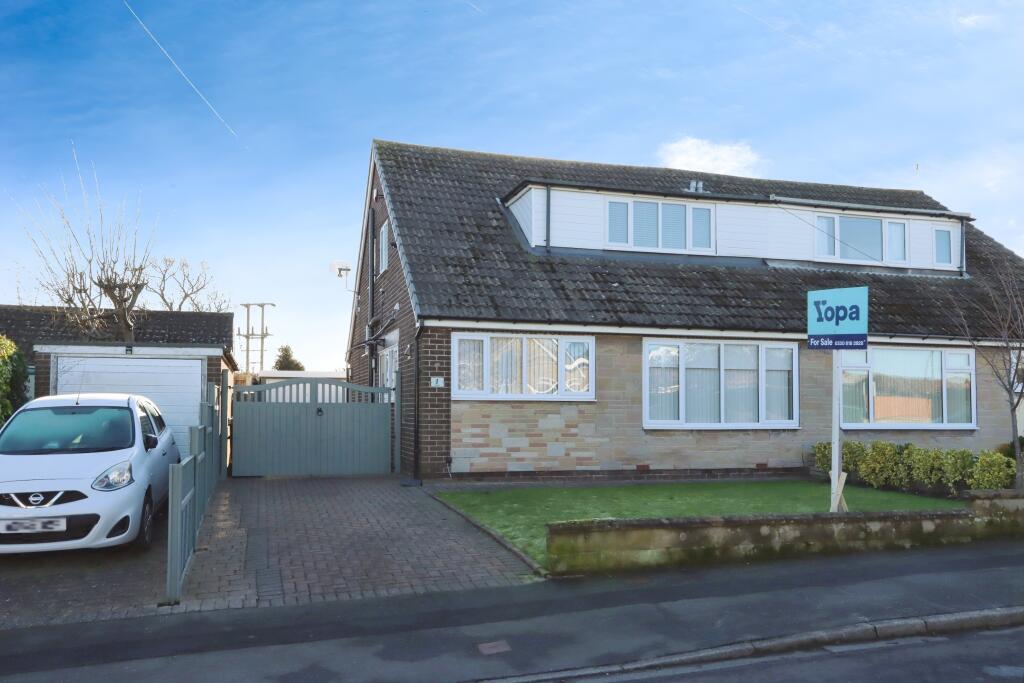ROI = 6% BMV = 7.4%
Description
FULL DESCRIPTION Bell & Co Estates are delighted to present this spacious, three bedroom semi-detached property, perfect for families seeking comfort and convenience. The ground floor features a modern kitchen equipped with ample storage and generous work surfaces, ideal for those who love to cook. The rear-facing lounge/diner is bright and welcoming, with French doors that open onto the enclosed rear garden, creating a seamless connection between indoor and outdoor living. In addition, there is a convenient family bathroom. Upstairs, the property boasts three well-proportioned double bedrooms, providing plenty of space for family members or guests. Along with a modern shower room. The utility area, which was converted from the garage, offers extra functionality and serves as a useful additional hallway. Externally, the front of the property provides off-road parking for two cars, with direct door access into the utility room/second hallway. The unique layout includes steps leading down to the main of the house, offering access to the property on two levels. The rear of the home features a generously sized enclosed garden, with side gate access, perfect for outdoor activities and entertaining. Located in a prime area, close to local amenities, schools, and transport links, this home is ideal for families. Viewing is highly recommended to fully appreciate the space and versatility this property has to offer. ENTRANCE HALL Bright and airy entrance hall with storage cupboards. KITCHEN 10' 11" x 9' 8" (3.33m x 2.95m) Modern kitchen with integrated appliances. LOUNGE 12' 6" x 10' 11" (3.81m x 3.33m) Open plan rear facing lounge. DINING ROOM 9' 8" x 9' 5" (2.95m x 2.87m) Dining area with a sliding door providing access to the private rear garden. BATHROOM 7' 9" x 5' 11" (2.36m x 1.8m) Convenient downstairs bathroom with shower over bath, wash basin and WC. BEDROOM ONE 12' 6" x 10' 11" (3.81m x 3.33m) Master bedroom with fitted wardrobes. BEDROOM TWO 10' 11" x 9' 11" (3.33m x 3.02m) Second bedroom with storage cupboard. BEDROOM THREE 9' 7" x 9' 5" (2.92m x 2.87m) Third bedroom with fitted wardrobes. HALLWAY 9' 5" x 8' 6" (2.87m x 2.59m) Utility area serves as a useful additional hallway. SHOWER ROOM 6' 9" x 5' 6" (2.06m x 1.68m) Modern shower room with walk in shower, wash basin and WC. BELL & CO ESTATES OPENING HOURS - Monday to Friday 9:00am - 5:30pm ~ Saturday 9:00am - 12:00pm ~ Sunday closed INDEPENDENT MORTGAGE ADVICE - With so many mortgage options to choose from, how do you know you're getting the best deal? Quite simply you don't! So why not talk to our expert. FREE VALUATIONS - If you need to sell a house then please take advantage of our FREE VALUATION service, contact our office for a prompt, personable and efficient service.
Find out MoreProperty Details
- Property ID: 153365816
- Added On: 2024-10-04
- Deal Type: For Sale
- Property Price: £220,000
- Bedrooms: 3
- Bathrooms: 1.00
Amenities
- Spacious Family Home
- Three Double Bedrooms
- Lounge / Diner
- Modern Kitchen
- Two Family Bathrooms
- Off Road Parking
- Enclosed Rear Garden
- Utility Room
- A Great Family Home!
- A Must See!




