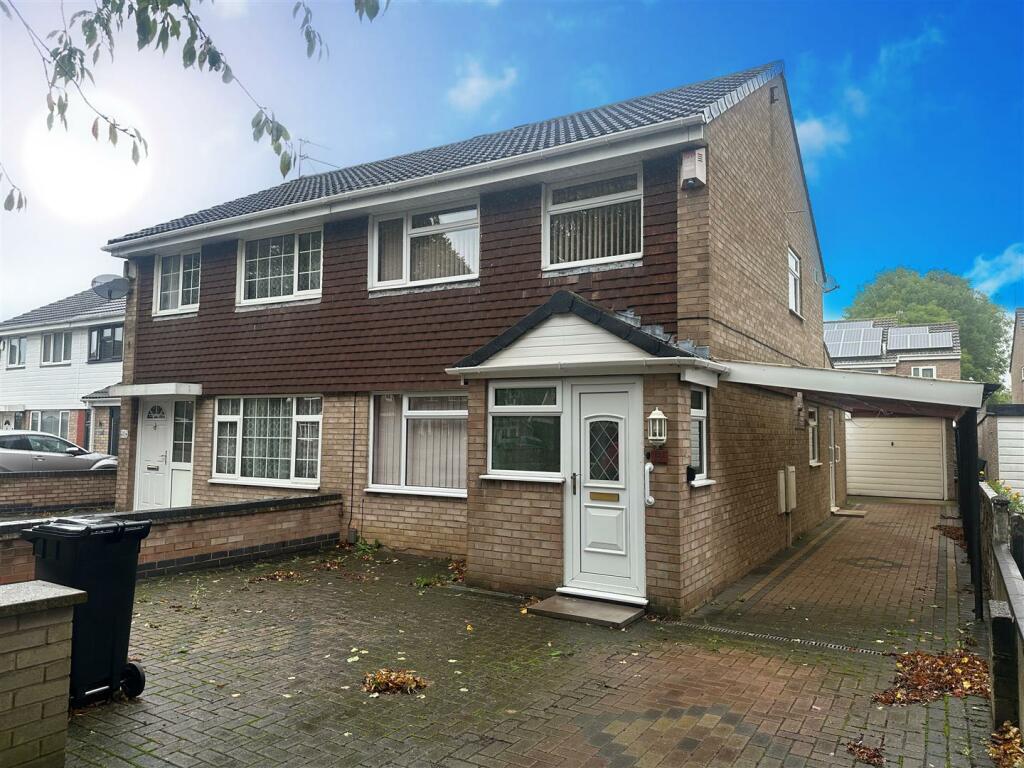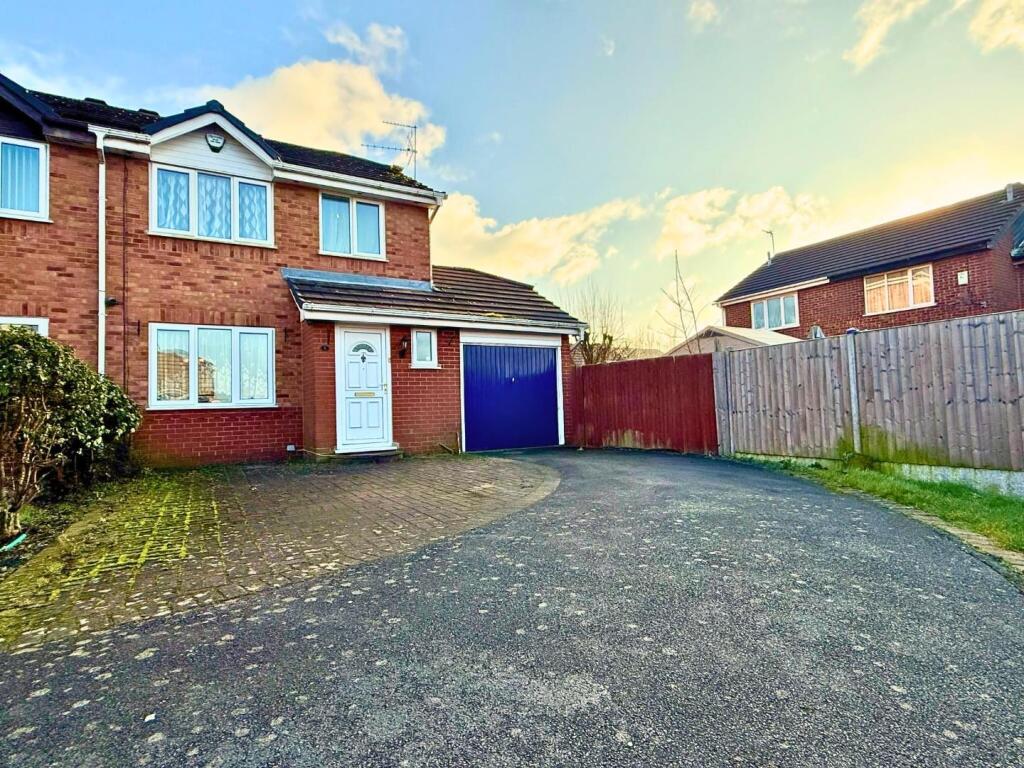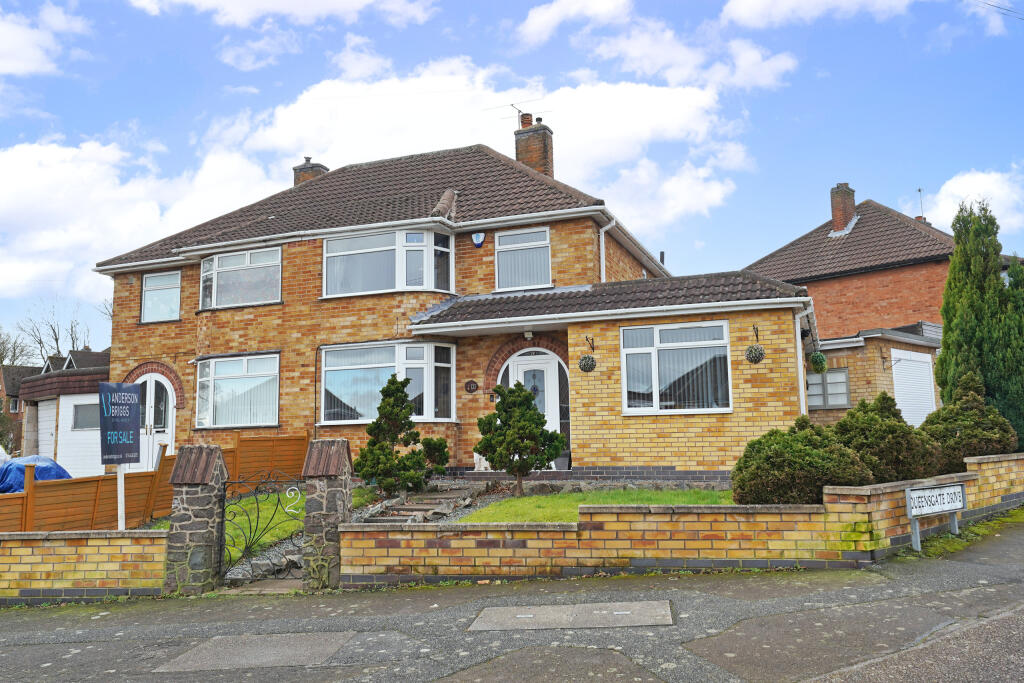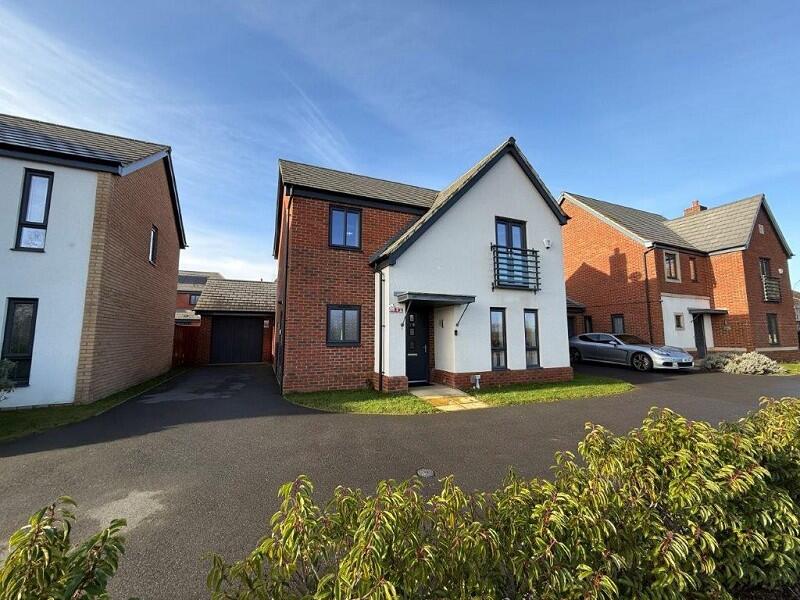ROI = 6% BMV = -2.1%
Description
Seths Estate Agents proudly present this Three-Bedroom Semi-Detached Home located in Rushey Mead, featuring off-road parking, a garage, and a rear extension. This ideal family home offers ample living space and storage throughout. The ground floor comprises a lounge, dining room, extended sitting room, and a fully equipped kitchen with a utility area and a downstairs WC. Upstairs, you'll find three spacious bedrooms and a family bathroom. The property boasts a block-paved driveway for multiple vehicles, a carport, and a well-maintained rear garden. Viewing is highly recommended. For more information or to arrange a viewing, don't hesitate to contact Seths Estate Agents at . Porch - Tiled flooring, with a UPVC door allowing access into the property. It has a double-glazed window facing the front aspect and another double-glazed window facing the side. A wooden door provides access into the main accommodation. Entrance Hall - Laminate flooring, with a radiator and stairs leading to the first floor. Access to the lounge is via double doors. Lounge - 4.14 x 3.68 (13'6" x 12'0") - Laminate flooring, radiator, double-glazed window facing the front aspect, storage cupboard under the stairs, spotlighting, and open access into the dining area. Dining Room - 3.17 x 2.47 (10'4" x 8'1") - Laminate flooring, radiator, sliding UPVC doors leading into the extended sitting room. Extended Sitting Room - 3.15 x 2.26 (10'4" x 7'4") - Laminate flooring, radiator, and double-glazed window facing the rear aspect. Kitchen - 3.33 x 2.22 (10'11" x 7'3") - Tiled flooring, fully tiled walls, base and eye-level units, space for a fridge, gas-powered boiler, integrated four-gas burner with oven and extractor, stainless steel sink, double-glazed window facing the side aspect, and access to the lobby. Lobby/Utlity Room - 3.16 x 2.21 (10'4" x 7'3") - Tiled flooring, partially tiled walls, hatch for loft access, wash hand basin, UPVC door to the outside, radiator, double-glazed window facing the rear aspect, and plumbing for a washer. The lobby provides access to a downstairs WC. W/C - Tiled flooring, fully tiled walls, panelled ceiling, toilet, and a double-glazed window facing the rear aspect. First Floor - Landing - Carpeted flooring, double-glazed window facing the side aspect, loft access hatch, and access to all rooms on the first floor. Bedroom One - 4.07 x 2.57 (13'4" x 8'5") - Laminate flooring, radiator, double-glazed window facing the front aspect, and in-built storage cupboard. Bedroom Two - 2.79 x 2.78 (9'1" x 9'1") - Laminate flooring, radiator, double-glazed window facing the rear aspect, and in-built storage cupboard. Bedroom Three - 2.57 x 2.07 (8'5" x 6'9") - Laminate flooring, radiator, double-glazed window facing the front aspect, with a storage cupboard located over the stairs. Shower Room - Fitted shower cubicle, wash hand basin and w.c. and radiator. Outside - The front of the property features a block-paved drive accommodating parking for three vehicles, enclosed by a brick-built perimeter. The drive allows access to a carport, leading to further parking spaces and a garage with an up-and-over door. The property includes a gas meter and electric meter. To the rear, there is a paved garden surrounded by a wooden fenced perimeter. Freehold - Council Tax Band - C - Freehold - Additional Information -
Find out MoreProperty Details
- Property ID: 153358415
- Added On: 2024-10-04
- Deal Type: For Sale
- Property Price: £295,000
- Bedrooms: 3
- Bathrooms: 1.00
Amenities
- Three Bedrooms
- Off Road Parking
- Semi Detached
- Garage
- Rushey Mead
- Viewings By Appointment Only
- Ideal Family Home
- Double Glazing
- Gas Central Heating
- Ample Storage




