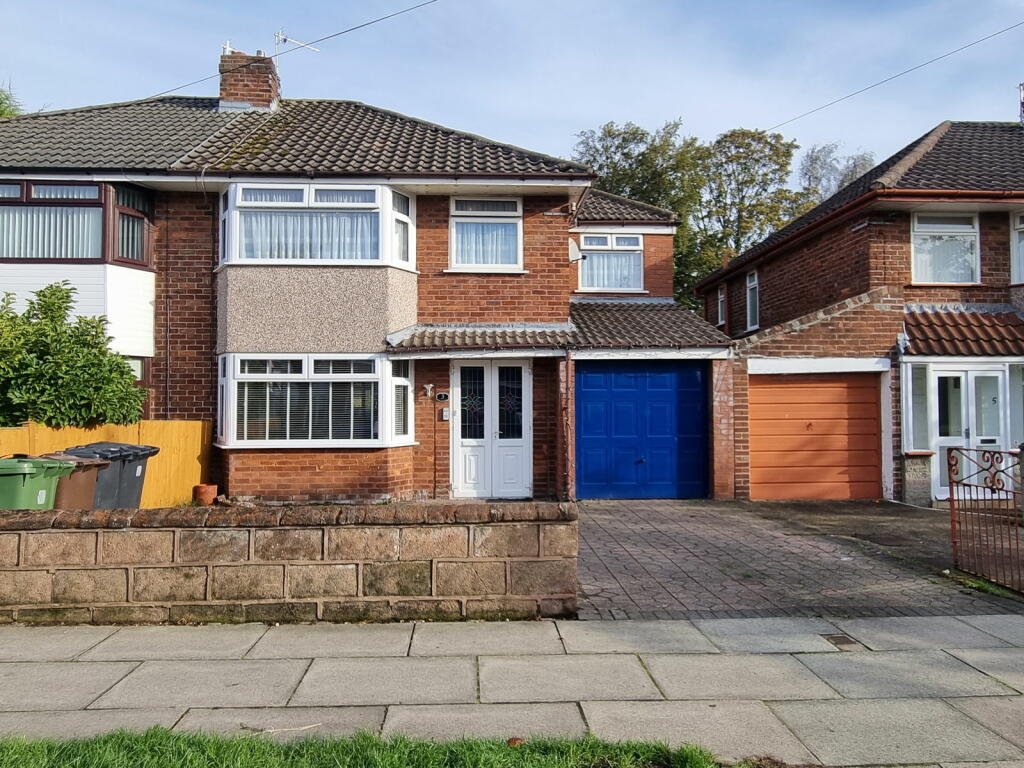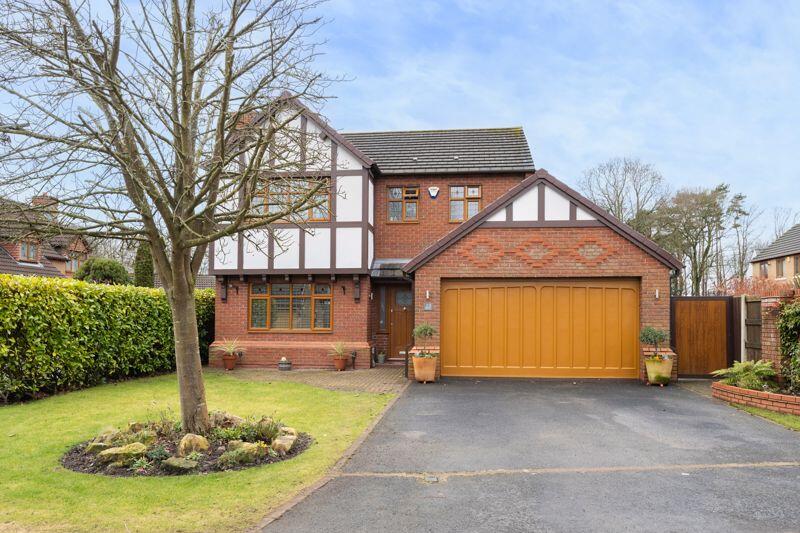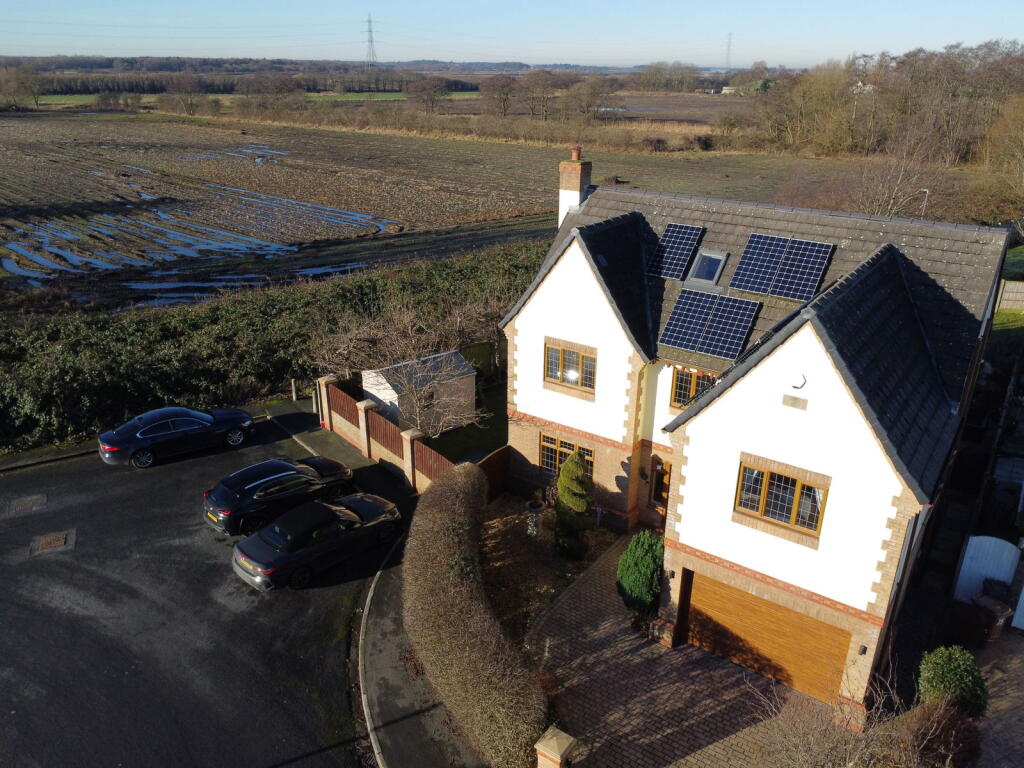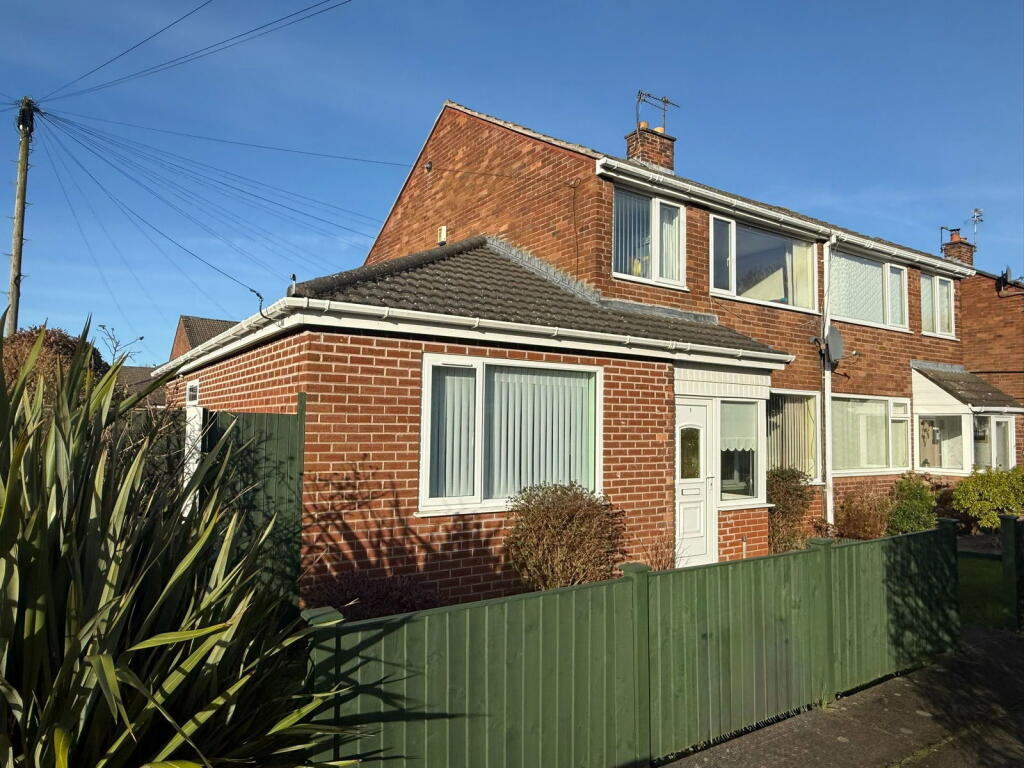ROI = 8% BMV = 11.65%
Description
A RARE OPPORTUNITY TO ACQUIRE A UNIQUE AND EXTENDED SEMI DETACHED HOUSE IN CORONATION ROAD, THIS PROPERY IS VERY DECEPTIVE AND OFFERS TWO LOUNGES, CONSEVATORY, DINING ROOM, DS W/C AND SHOWER ROOM PLUS FOUR BEDROOMS. (The loft is also bordered and carpeted currently used as a gaming room) NOT DIRECTLY OVERLOOKED AND DRIVEWAY. Situated in the ever popular Coronation Road in Lydiate sits this extended semi detached home which has been in the same ownership for a number of years. Being well presented throughout, the property would benefit from some updating and is a blank canvas for anyone looking to put their own touch on their new home. The accommodation comprises hallway, lounge, dining room, rear lounge, conservatory, DS W/C, separate shower room, kitchen and integral storage room (which was originally part of the garage). To the first floor are four double bedrooms, bathroom and a separate WC. Externally the rear garden is a good size which is not directly overlooked. ThereHALLWAY Entrance door, cupboards under stairs housing metres, laminate flooring, radiator.LOUNGE 15' 0" x 11' 8" (4.59m x 3.57m) Upvc Windows, gas fire with surround and hearth, laminate flooring, radiator.DININIG ROOM 10' 4" x 9' 0" (3.17m x 2.75m) Internal door through to conservatory, laminate flooring, radiator.CONSERVATORY 12' 4" x 7' 11" (3.76m x 2.43m) Upvc windows to rear garden and side windows, radiator.REAR LOUNGE 14' 1" x 10' 7" (4.30m x 3.23m) Upvc Patio doors to rear garden , laminate flooring, radiator.D/S W/C Low Level W/C, off the wall sink.D/S SHOWER ROOM 3' 8" x 3' 1" (1.12m x 0.95m) Shower cubicle, fully tiled walls.KITCHEN 10' 4" x 8' 0" (3.16m x 2.46m) Window internally looking onto conservatory, wall and base units with complimentary work tops, sink and drainer, space for fridge freezer, space for cooker, space for dishwasher, part tiled walls.UTILITY ROOM 6' 11" x 6' 5" (2.12m x 1.96m) Wall and base units with complimentary work tops, sink and drainer, space and plumbing for washing machine, space for dryer.1ST FLOORFRONT BEDROOM ONE 15' 1" x 10' 9" (4.61m x 3.30m) Upvc window, range of fitted wardrobes, overhead storage, bedside units and dresser, radiator.REAR BEDROOM TWO 10' 5" x 9' 8" (3.19m x 2.96m) Upvc window, laminate flooring, radiator.BEDROOM THREE 16' 5" x 6' 5" (5.02m x 1.96m) Two Upvc Windows, Laminate flooring, built in shelving, radiator.FRONT BEDROOM FOUR 8' 8" x 6' 3" (2.65m x 1.92m) Upvc window, radiator.BATHROOM 7' 6" x 4' 10" (2.29m x 1.49m) Frosted Upvc window, bath with Chrome rainfall shower, sink, part tiled walls and part wet wall, radiator, housed "Vallient" boiler.W/C Low level W/C, tiled walls.OUTSIDEREAR GARDEN Elevated patio area leading to a pressed concrete patio area, lawn, mature tress and boarders, timber fence panels, outside water tap.FRONT Block paved driveway.
Find out MoreProperty Details
- Property ID: 153354791
- Added On: 2024-10-04
- Deal Type: For Sale
- Property Price: £270,000
- Bedrooms: 4
- Bathrooms: 1.00
Amenities
- Four Bedroom/ Extended House
- Two Reception Rooms
- Conservatory
- Separate Dining Room
- D/S
- W/C and Shower room
- Rear Garden Not Directly Over Looked
- Off Road Parking.
- EPC D
- Council Tax Band C




