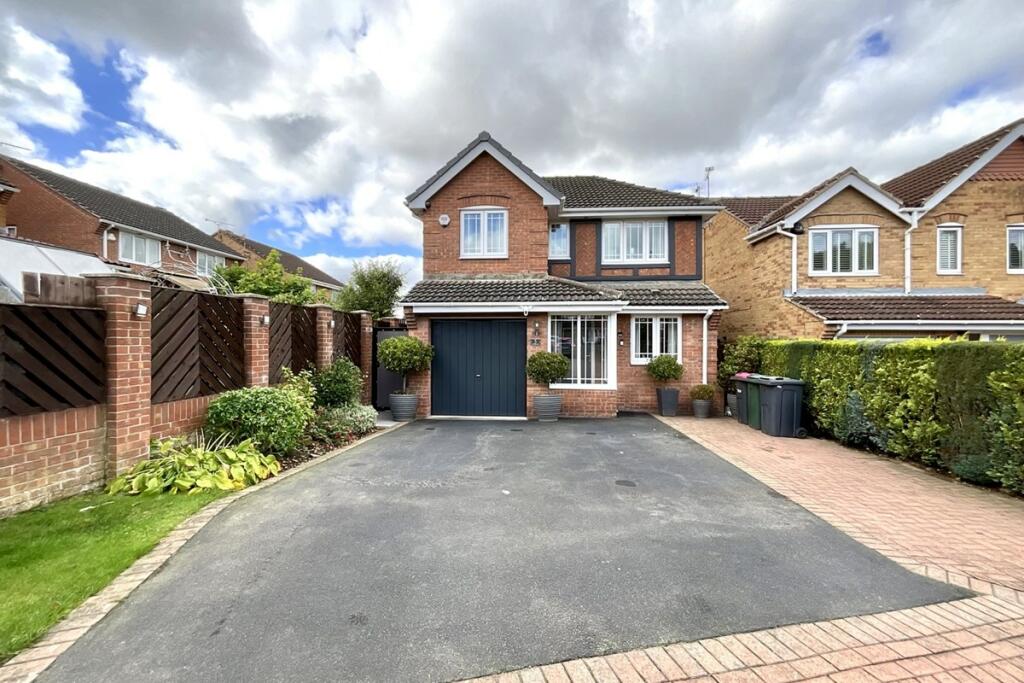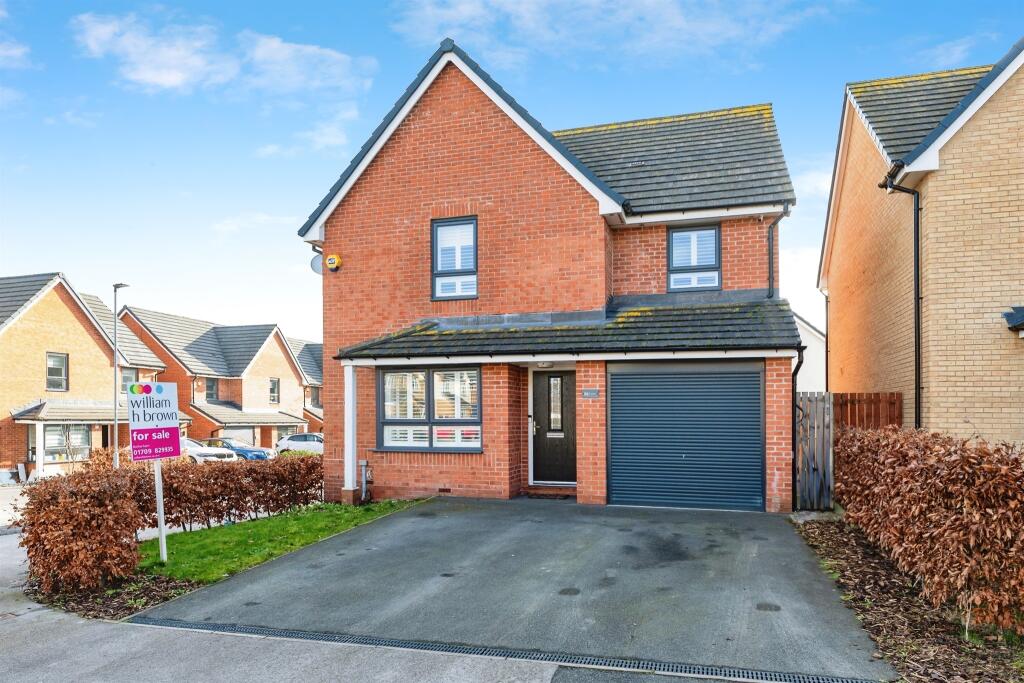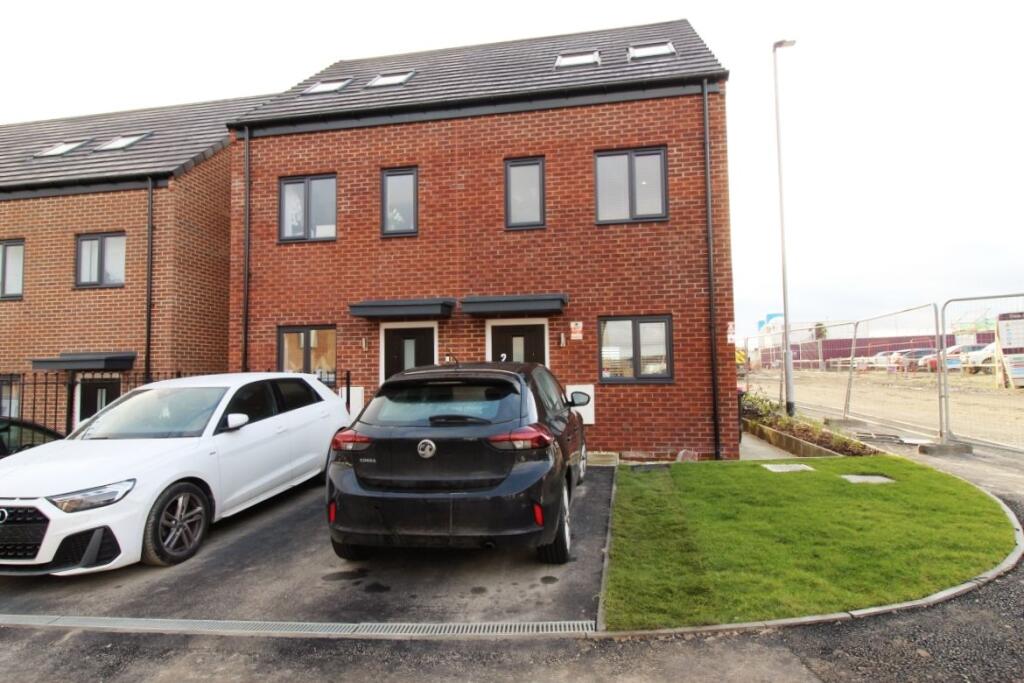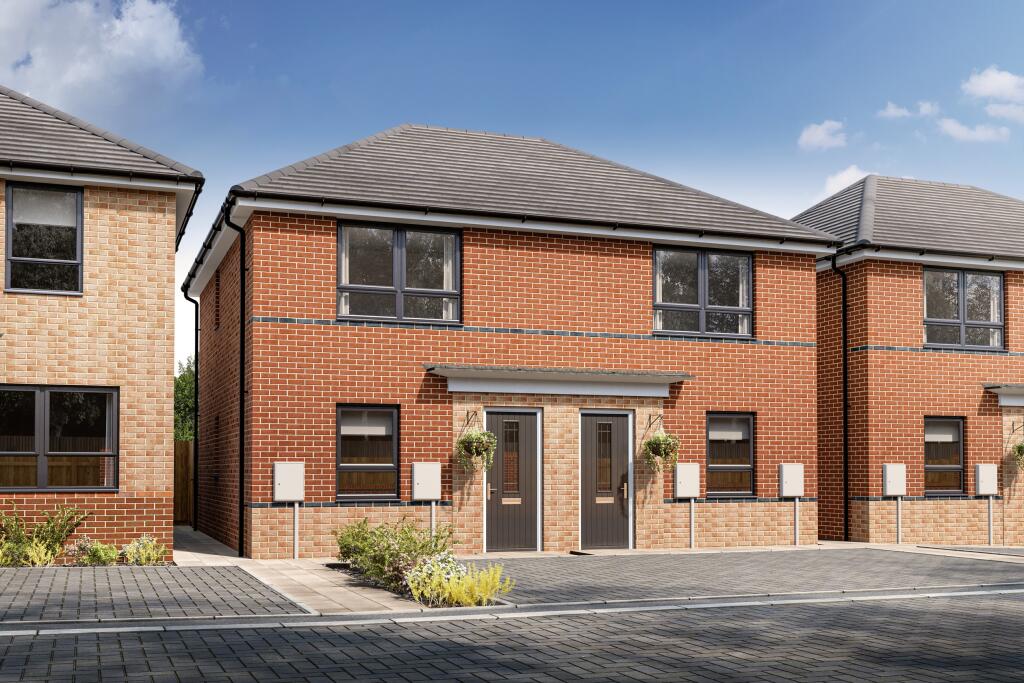ROI = 7% BMV = 4.03%
Description
**GUIDE PRICE £320,000-£330,000** A stunning and meticulously modernised four-bedroom detached property emphasising a high standard of accommodation, with luxurious upgrades throughout, creating a home that's both stylish and practical. The ground floor features multiple versatile spaces, including a spacious lounge with a media wall and inbuilt fire, a dining room that can serve as a playroom or home office, and a modern kitchen with integrated appliances. The conservatory adds extra living space, complete with tiled roof, French doors leading to a beautifully landscaped rear garden. Useful downstairs WC. Upstairs, the majority of the four bedrooms come with inbuilt wardrobes, including the master bedroom with its contemporary en-suite. A stunning family bathroom serves the rest of the floor. a double driveway for off-road parking add convenience and leads to the garage. The rear garden is another highlight, boasting a stylish patio and lovely views over playing fields, making the outdoor space perfect for relaxation and entertaining. The property offers a balance of modern design, space, and functionality, making it a must-see. Accommodation comprises: * Front Porch * Hallway * Lounge: 3.61m x 4.47m (11' 10" x 14' 8") * Kitchen: 2.69m x 3.85m (8' 10" x 12' 8") * Dining Room: 2.39m x 2.72m (7' 10" x 8' 11") * Downstairs WC * Conservatory: 2.82m x 3.86m (9' 3" x 12' 8") * Landing * Bedroom with ensuite: 3m x 3.23m (9' 10" x 10' 7") * en-suite * Bedroom: 2.9m x 2.83m (9' 6" x 9' 3") * Bedroom: 1.75m x 3m (5' 9" x 9' 10") * Bedroom: 1.85m x 3.23m (6' 1" x 10' 7") * Bathroom This property is sold on a freehold basis.
Find out MoreProperty Details
- Property ID: 153334697
- Added On: 2024-10-03
- Deal Type: For Sale
- Property Price: £320,000
- Bedrooms: 4
- Bathrooms: 1.00
Amenities
- STUNNING 4 BEDROOM DETACHED PROPERTY
- UPGRADED & MODERNISED BY THE CURRENT VENDORS
- BEAUTIFUL LOUNGE WITH MEDIA WALL
- STYLISH MODERN KITCHEN
- CONSERVATORY WITH TILED RADIATOR & UNDERFLOOR HEATING
- DOWNSTAIRS WC
- STUNNING MASTER SUITE WITH FITTED WARDROBES
- CONTEMPORARY EN-SUITE SHOWER ROOM & FAMILY BATHROOM
- STUNNING LANDSCAPED REAR GARDEN
- DRIVEWAY LEADING TO THE GARAGE




