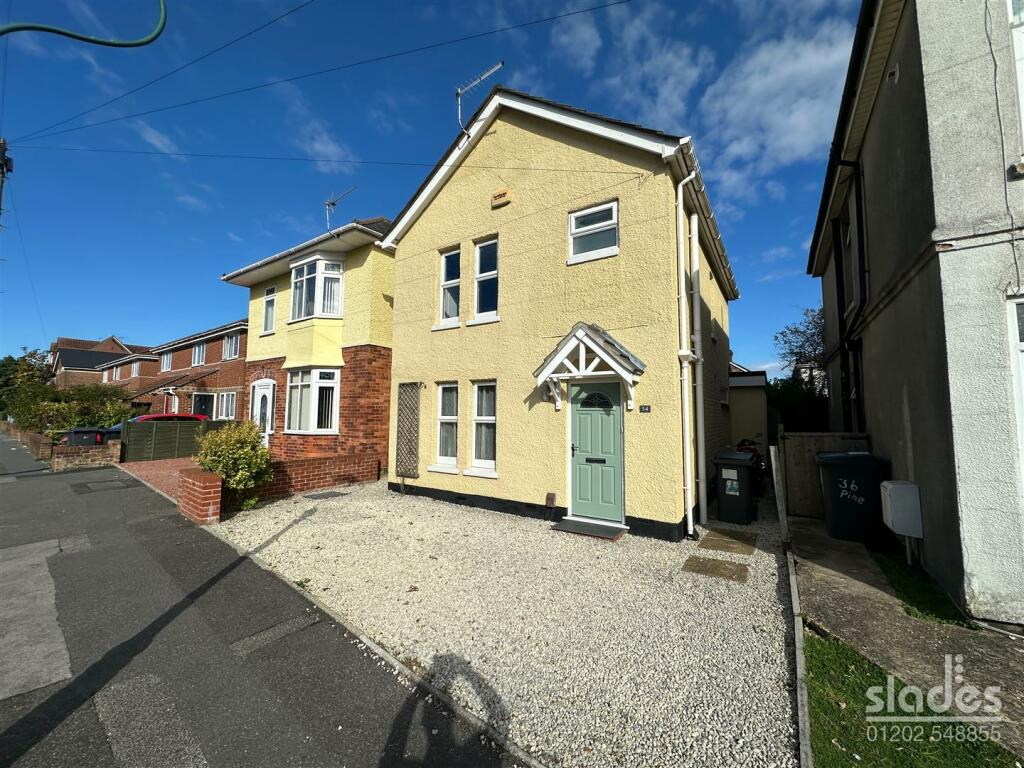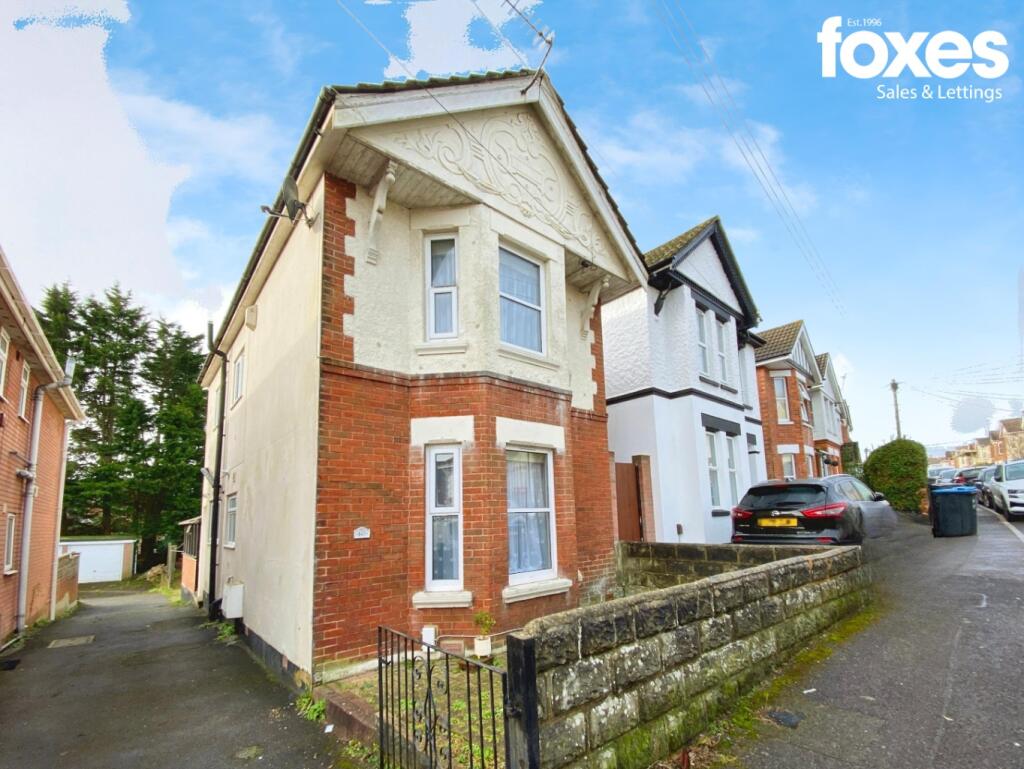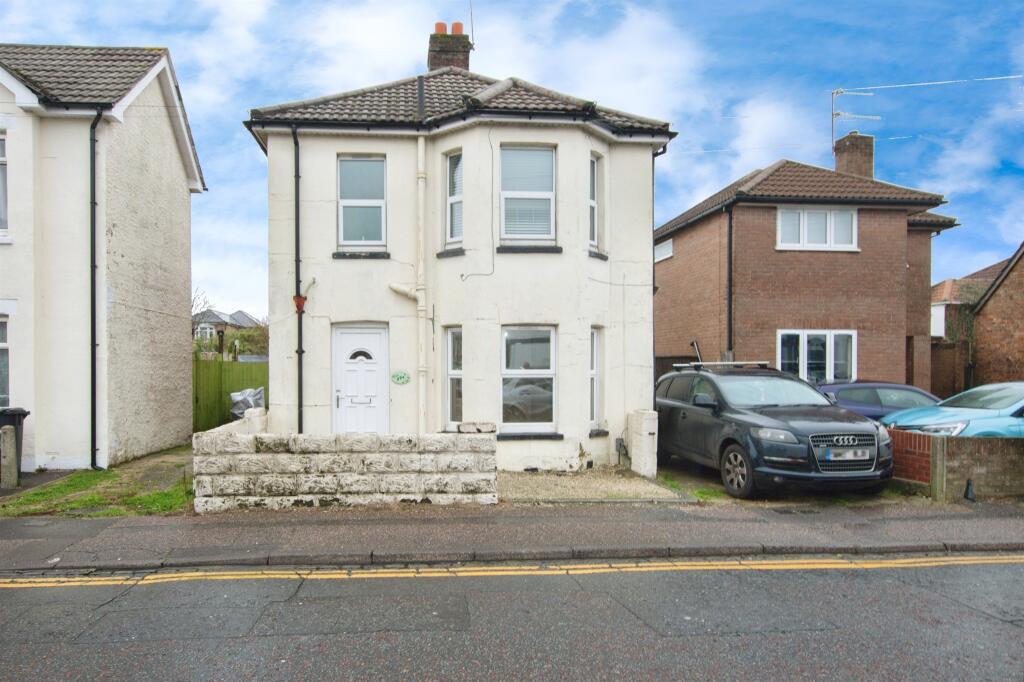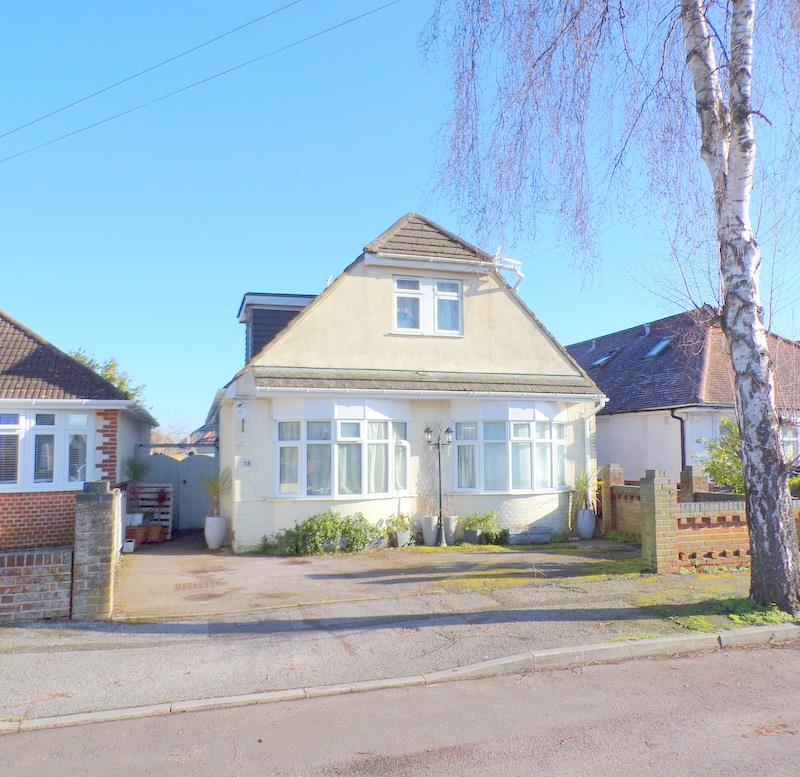ROI = 8% BMV = 3.71%
Description
A spacious and well presented 4 BEDROOM, 2 BATHROOM detached family home located within a level walk of Winton High Street. The accommodation with approximate room sizes comprises of a feature canopied composite entrance door leading to the Spacious Entrance Hall - with coved ceiling and pendant lighting, convection radiator with thermostatic valve and frosted glazed window to the side elevation. Useful cloaks hanging space, cabinet housing the electricity meter and laminate wooden flooring which continues through to the Kitchen / Dining/ Family Room - 5.69m x 4.80m (18'8 x 15'9) - being of a generous size with coved ceiling and numerous ceiling light fittings and integrated speaker system. Wall thermostat for under floor heating system, uPVC double glazed window with adjacent fully glazed casement doors overlooking and leading out to the rear garden. Extensive range of high gloss finished, white wall and base level cabinets with square edge working surfaces and tiled splashbacks incorporating a 1/14 bowl single drainer stainless steel sink. Four burner gas hob with stainless steel extractor hood over, two built in eye level electric single ovens and further space for full height freestanding fridge and separate freezer. Useful utility cupboard. Living Room - 3.48m x 3.25m (11'5 x 10'8) - having coved ceiling and central pendant light, radiator with thermostatic valve and two uPVC double glazed windows to the front elevation. Decorative fireplace surround. Ground Floor Cloakroom - with coved ceiling and light fitting, extractor unit, convection radiator with thermostatic valve and a modern suite comprising of a close couple WC with dual central flush and corner wall hung wash hand basin with tiled splashback. Ground Floor Bedroom - 3.61m x 3.61m (11'10 x 11'10 ) - with coved ceiling and two pendant lights, radiator with thermostatic valve and a range of modern built in sliding door wardrobes providing both hanging and shelving space whilst also housing the ‘Viesmann’ gas central heating boiler. High level gas meter and adjoining door to En Suite Shower Room - 2.69m x 1.24m (8'10 x 4'1) - with ceiling light, extractor unit and frosted glazed uPVC window to the side elevation. Modern suite comprising of a large walk in shower enclosure with sliding glazed screen and wall mounted thermostatic controlled shower head, pedestal wash hand basin with chrome monoblock tap and tiled splashback and close couple WC with dual central flush. Chrome heated towel rail and ceramic tiled floor. Stairs from the entrance hall lead to the BRIGHT & SPACIOUS FIRST FLOOR LANDING with pendant light, access to loft space and frosted glazed uPVC window to the side elevation. Doors to Bedroom One - 3.68m x 3.28m (12'1 x 10'9) - with coved ceiling and two pendant lights, radiator with thermostatic valve and a range of modern built in sliding doored wardrobes with both hanging and shelving space. uPVC double glazed widow overlooking the rear garden. Bedroom Two - 3.48m x 3.25m (11'5 x 10'8) - having a coved ceiling and central pendant light, radiator with thermostatic valve and two uPVC double glazed windows to the front elevation. Bedroom Three - 2.74m x 1.52m (9' x 5') - with pendant light, picture rail, radiator with thermostatic valve and uPVC double glazed window overlooking the rear garden. Family Bathroom - 2.03m x 1.93m (6'8 x 6'4) - with ceiling light, ¾ tiled walls and frosted glazed uPVC window to the front elevation. Modern suite comprising of a panel enclosed bath with chrome taps and wall integrated thermostatically controlled shower valve. Folding glazed shower screen. Pedestal wash hand basin with monoblock tap and close couple WC with dual central flush. Ladder style heated towel rail. Useful storage cupboard and ceramic tiled floor. Outside - OFF ROAD PARKING is provided on the forecourt which is laid to coloured shingle and a pathway leads alongside the property to the rear. Immediately abutting the rear of the property there is a good-sized patio area whilst the remainder of the garden is predominately laid to artificial lawn with a Gazebo type seating area and a block built storage shed. Overall, the garden measures approximately 28’in depth by 27’ in width.
Find out MoreProperty Details
- Property ID: 153334133
- Added On: 2024-10-03
- Deal Type: For Sale
- Property Price: £399,950
- Bedrooms: 4
- Bathrooms: 1.00
Amenities
- Detached House Offering Versatile Accommodation
- Entrance Hall
- Ground Floor Bedroom with En Suite Shower Room
- Living Room
- 18ft Kitchen/ Family Room
- Cloakroom
- 3 First Floor Bedrooms
- Luixury Family Bathroom
- Off Road Parking
- Low Maintenance Garden




