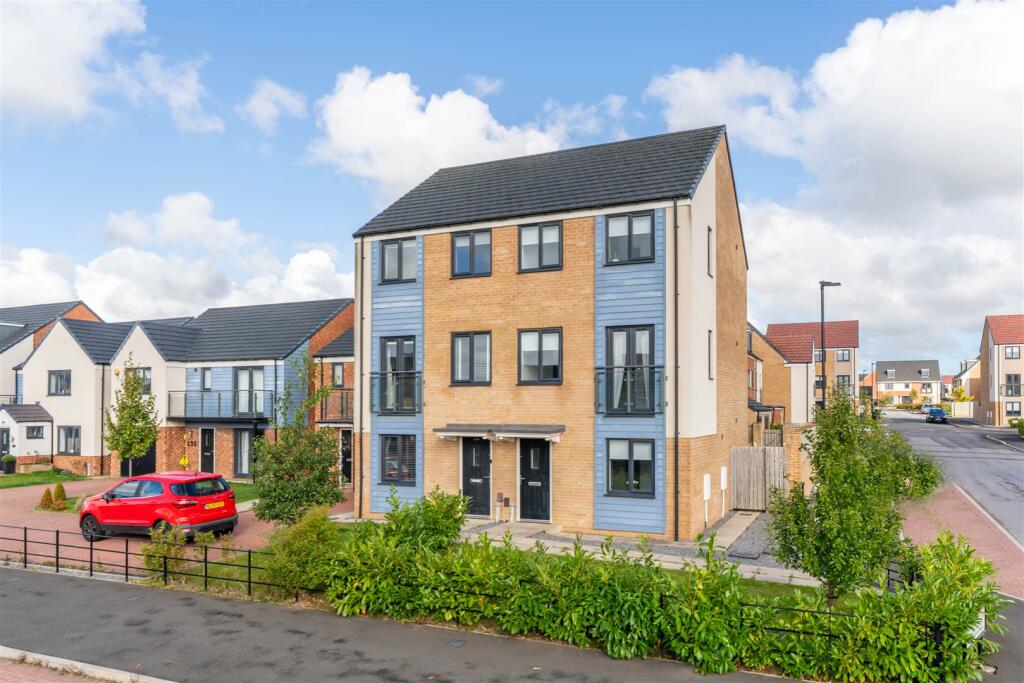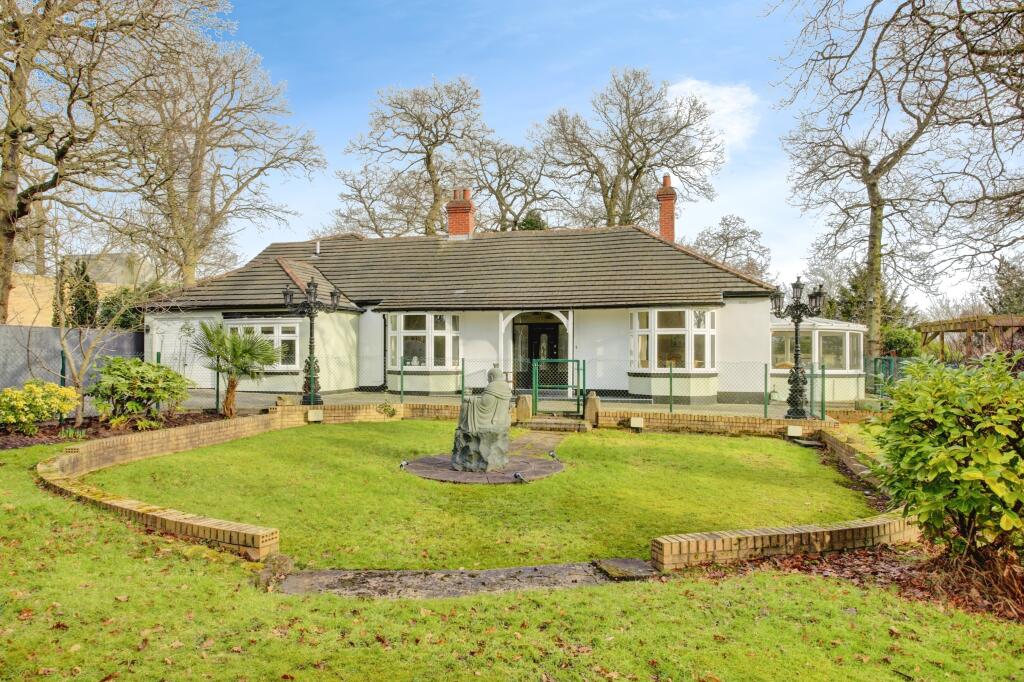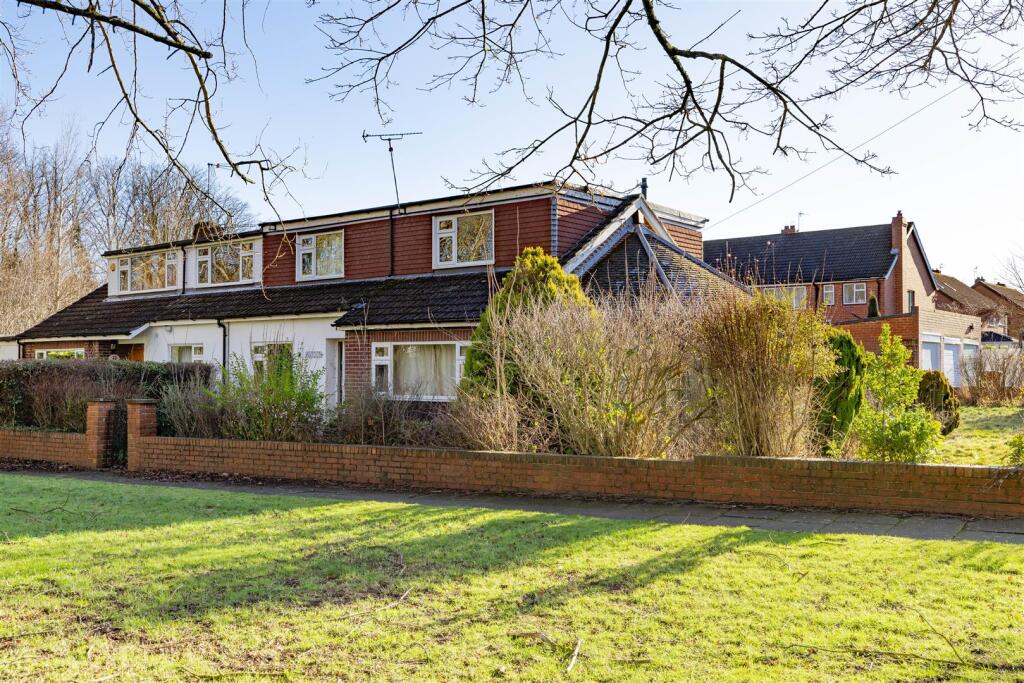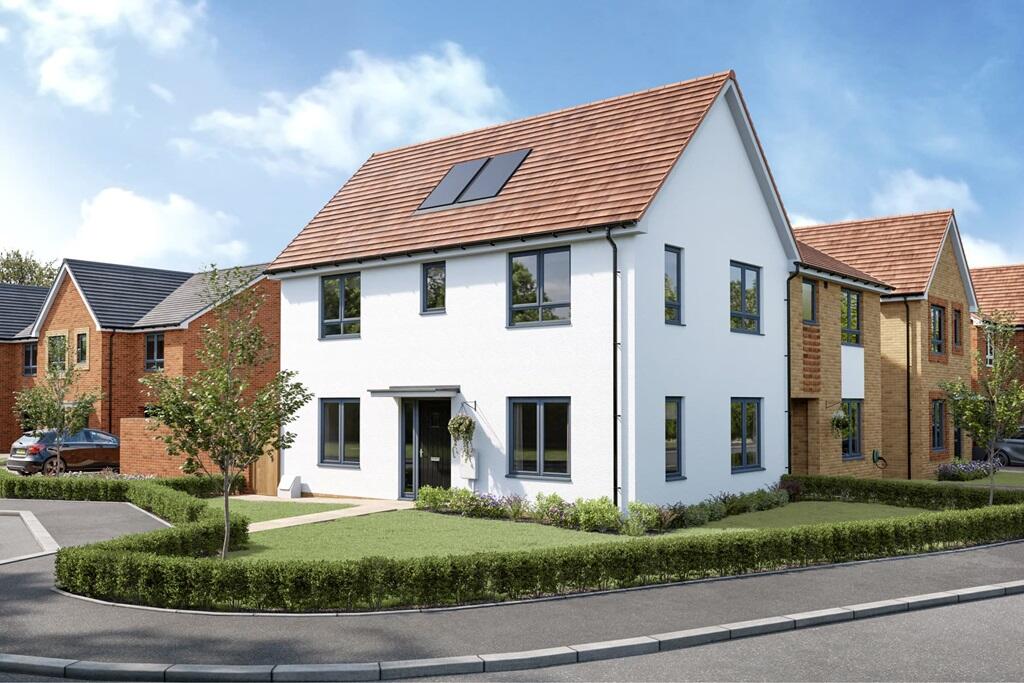ROI = 7% BMV = 2.18%
Description
THREE BEDROOMS | DETACHED GARAGE WITH DRIVE | EN SUITE Brunton Residential are delighted to welcome to the market this simply stunning 'Prestwick' by Persimmon boasting over 1060 sq feet of internal living space on Roseden Way within the sought after Great Park situated on a generous corner plot with land to the front, side & rear. For more information and to book your viewing please call our team on Occupying a pleasant position on Roseden way on a corner plot this three storey family home briefly comprises; entrance hallway with access to the snug/dining room, ground floor WC and the kitchen diner that spans the width of the property with ample work surface area that has been upgraded to granite, fitted appliances and French doors opening onto the rear garden. Off the first floor there is the master bedroom with en suite and the dual aspect lounge both of which span the depth of the build, the lounge with Juliet balcony. To the second floor there are two further bedrooms and the family three piece bathroom that has been upgraded to have a fully tiled wall and the inclusion of a shower over the bath. Externally there is a beautiful, easy to maintain garden to the front with gated entry as well as side access to the rear garden which is enclosed with immaculate lawned area opening onto the drive for off street parking and single detached garage. Tenure The agent understands the property to be freehold. However, this should be confirmed with a licenced legal representative. Kitchen/Diner - 3.93m x 4.03m (12'11" x 13'3") - Wc - Snug - 3.03m x 2.85m (9'11" x 9'4") - Master Bedroom - 2.96m x 4.03m (9'9" x 13'3") - En-Suite - Lounge - 2.78m x 4.03m (9'1" x 13'3") - Bedroom - 3.09m x 4.03m (10'2" x 13'3") - Bathroom - 1.92m x 1.74m (6'4" x 5'9") - Bedroom - 2.96m x 4.03m (9'9" x 13'3") -
Find out MoreProperty Details
- Property ID: 153332774
- Added On: 2024-10-03
- Deal Type: For Sale
- Property Price: £250,000
- Bedrooms: 3
- Bathrooms: 1.00
Amenities
- Three Storey Townhouse
- Substantial Corner Plot
- Detached Garage To Rear
- En Suite
- Off Street Parking
- Immaculate Throughout
- Ground Floor WV
- Snug/Dining Room
- Freehold
- Council Tax Band D




