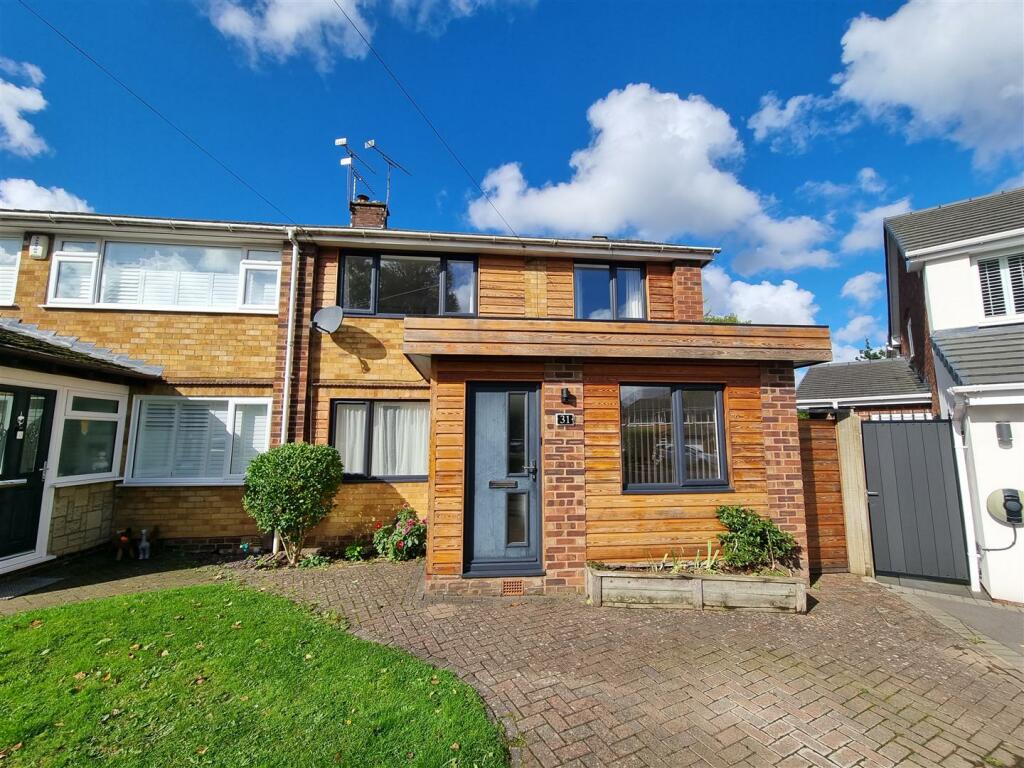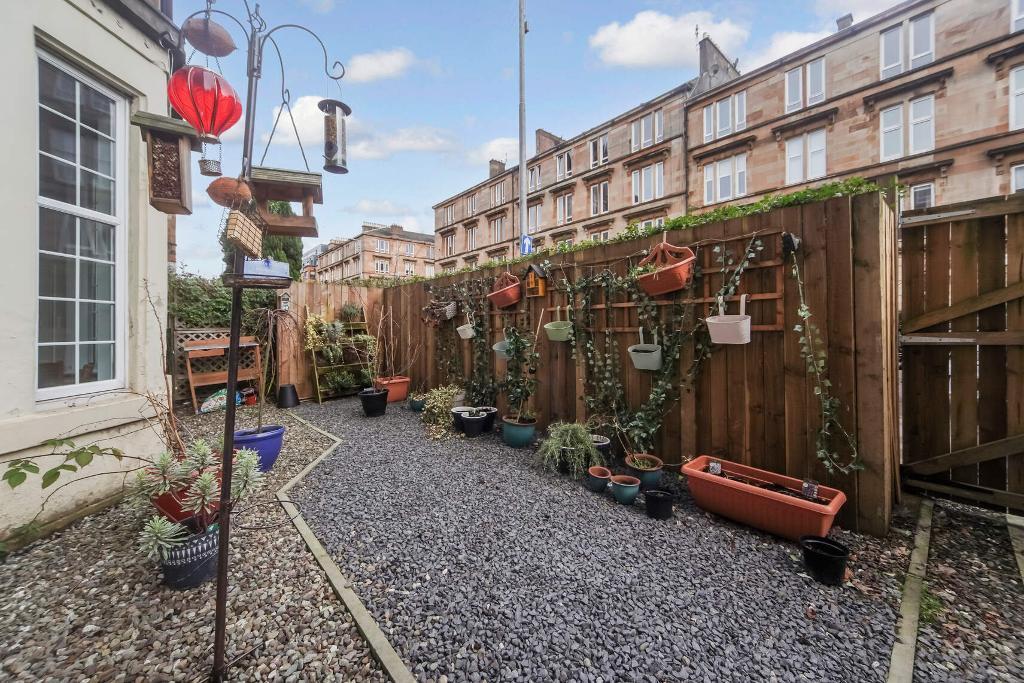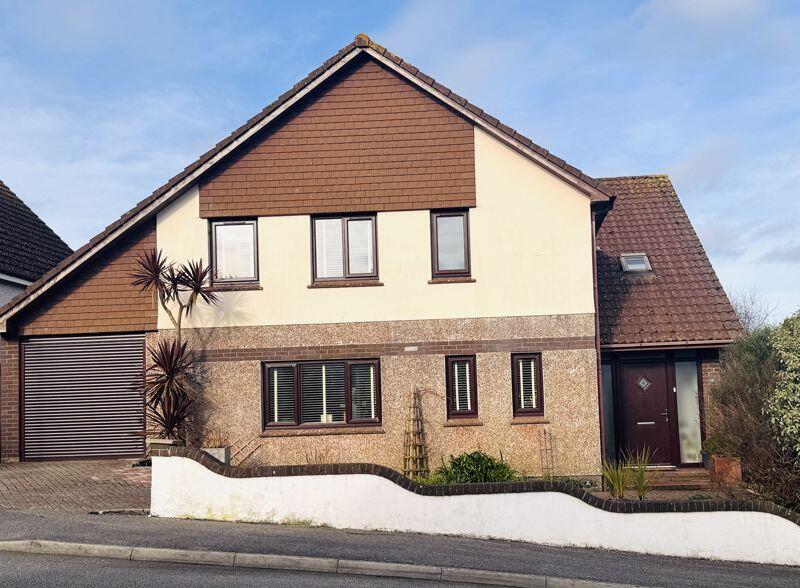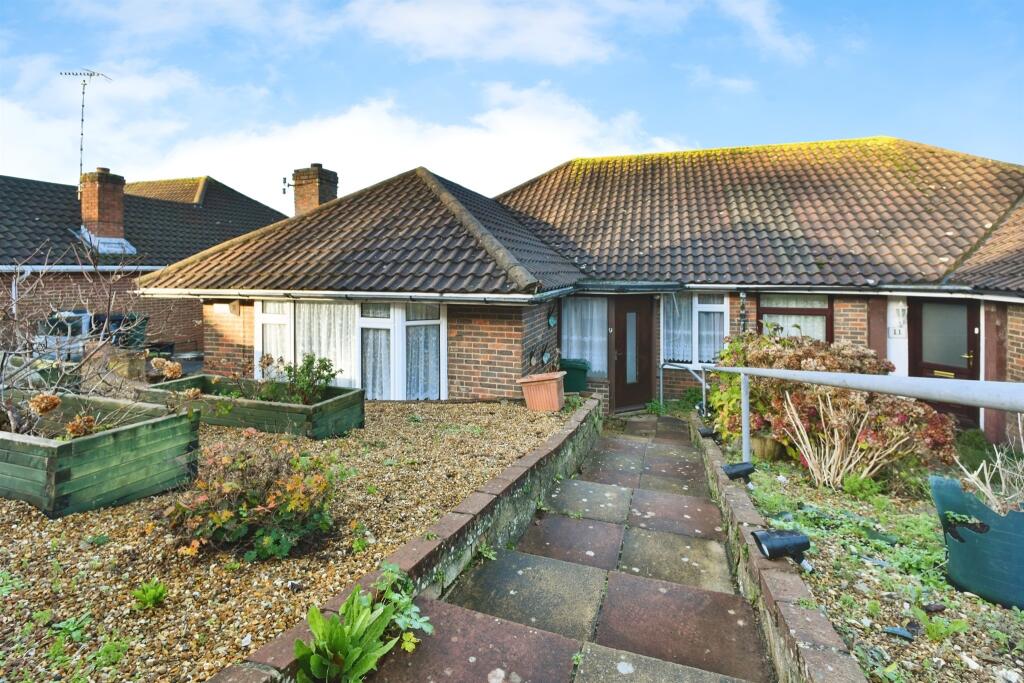ROI = 5% BMV = 15.71%
Description
An architect designed, highly individual semi-detached family home, situated within this peaceful cul-de-sac, on the very edge of Allesley, close to glorious open countryside. Offering much larger than average, adaptable accommodation, the property really needs to be viewed to be appreciated, has been fully modernised and greatly extended to create four bedrooms on two floors, two shower rooms (one ensuite) and a family bathroom. Plans have been passed to further extend and add a fifth bedroom, should this be required. Briefly comprising of an entrance hall, Bedroom No.4/home office, shower room and ample storage, excellent through lounge, spacious dining room, well fitted 19ft kitchen with appliances. There are three good-sized first floor bedrooms, one ensuite and a separate bathroom. A block paved driveway provides valuable off-road parking. The rear garden is fully enclosed and relatively private. INTERESTED? THEN PLEASE CALL TODAY TO BOOK YOUR VIEWING. SETTING Allesley is regarded as one of the most sought after suburbs of the city in which to reside, on the very western edge, close to wonderful countryside creating a delightful semi-rural atmosphere. Perfect for young families, the area is especially well served by a range of highly regarded schools for all ages including Allesley Primary and Coundon Court. Various daily shops and transport services are available and first class road links include the A45 allowing easy access to local areas including Meriden, Solihull and of course Birmingham. On The Ground Floor - Entrance Hall - Bedroom No.4/Home Office - 3.00m x 2.39m (9'10" x 7'10" ) - Spacious Lounge - 7.25m x 3.60m (23'9" x 11'9" ) - Dining Room - 4.23m x 3.68m (13'10" x 12'0" ) - Well Fitted Kitchen - 5.86m x 2.72m (19'2" x 8'11" ) - Shower Room - 1.70m x 1.70m (5'6" x 5'6" ) - On The First Floor - Bedroom No.1 - 4.05m x 3.60m (13'3" x 11'9" ) - Ensuite Shower Room - 2.40m x 2.40m (7'10" x 7'10" ) - Bedroom No.2 - 3.31m x 3.00m (10'10" x 9'10" ) - Bedroom No.3 - 3.00m x 2.42m (9'10" x 7'11" ) - Family Bathroom - 2.43m x 1.77m (7'11" x 5'9" ) - VALUATION OPPORTUNITY - yourdreampad is a select, boutique estate agency offering a high quality, honest and fully transparent service. Attention to detail, outstanding communication and organisational skills are our priority. Honest and accurate free appraisals of your home with will be conducted by Richard Yeoman. With over 35 years’ experience in the industry he has an unrivalled understanding of the conveyancing process; mortgages and surveys to help resolve any difficulties during the sale transaction. He will happily provide a no obligation valuation so call or send him an email today. OFFER PROCEDURE – Before contacting a building society, bank or solicitor you should make an offer to yourdreampad, as any delay may result in the sale being agreed to another party, thus incurring unnecessary costs. Under the Estate Agency Act 1991, you will be required to provide financial information in order to verify your position before we can recommend your offer to the seller. We will require proof of identification in order to adhere to Money Laundering Regulations. QUALITY. THIS TIME, NEXT TIME, EVERY TIME.
Find out MoreProperty Details
- Property ID: 153324533
- Added On: 2024-10-03
- Deal Type: For Sale
- Property Price: £385,000
- Bedrooms: 4
- Bathrooms: 1.00
Amenities
- SUPERIOR SEMI-DETACHED HOME
- DECORATED IN NEUTRAL COLOURS
- HIGH INSULATION
- UNDERFLOOR HEATING
- DOUBLE GLAZING
- NO CHAIN
- AMPLE STORAGE AREAS
- PRIVATE REAR GARDEN
- VIEWING CONSIDERED ESSENTIAL
- EDGE OF CITY LOCATION




