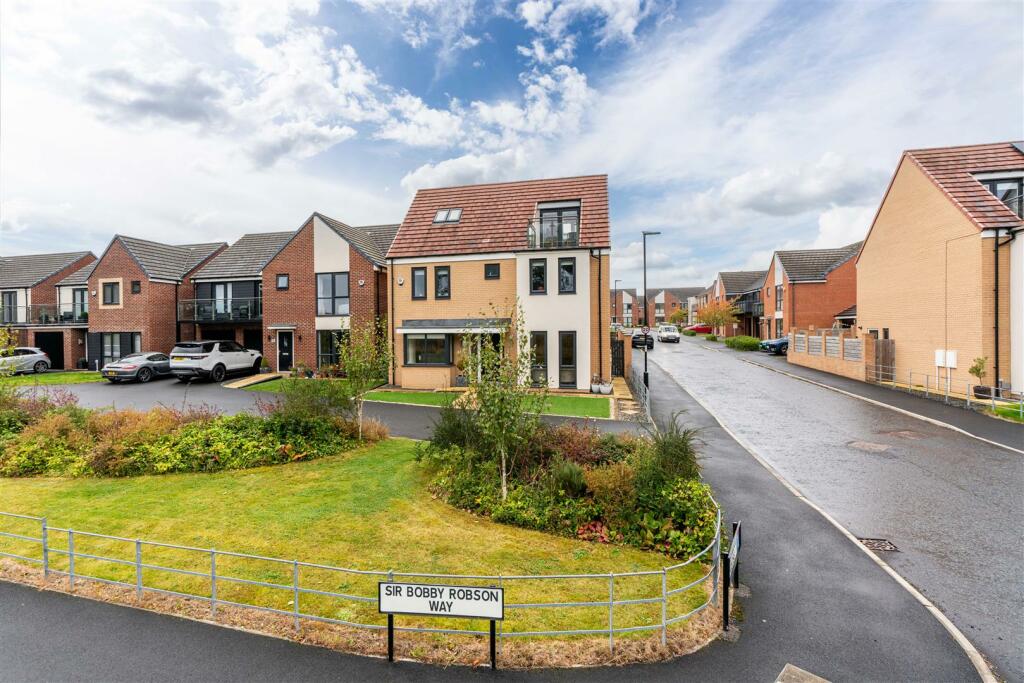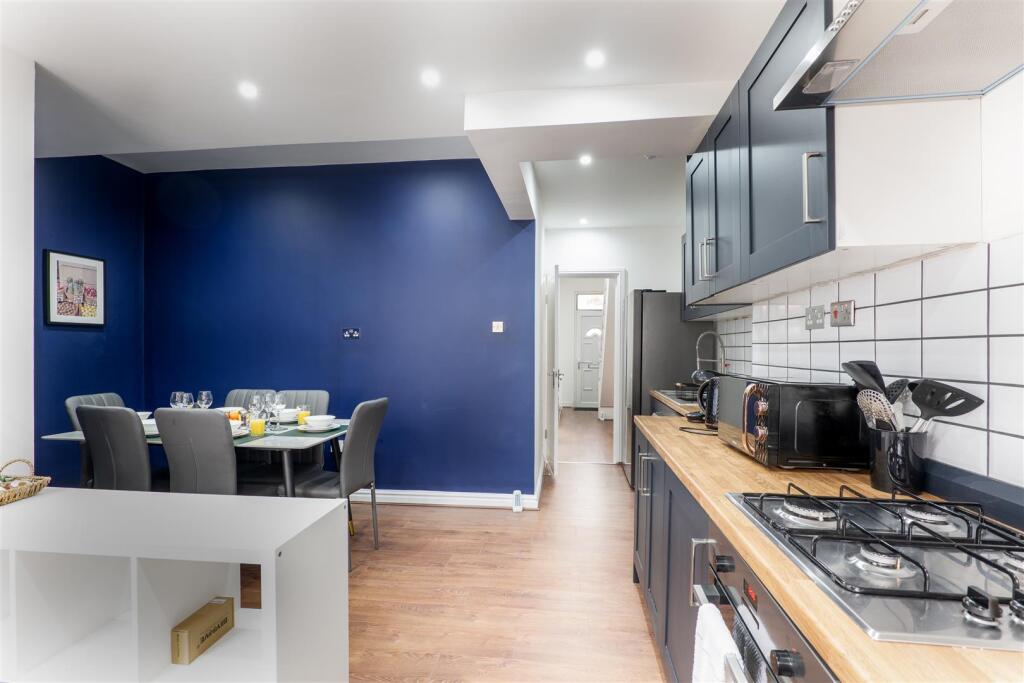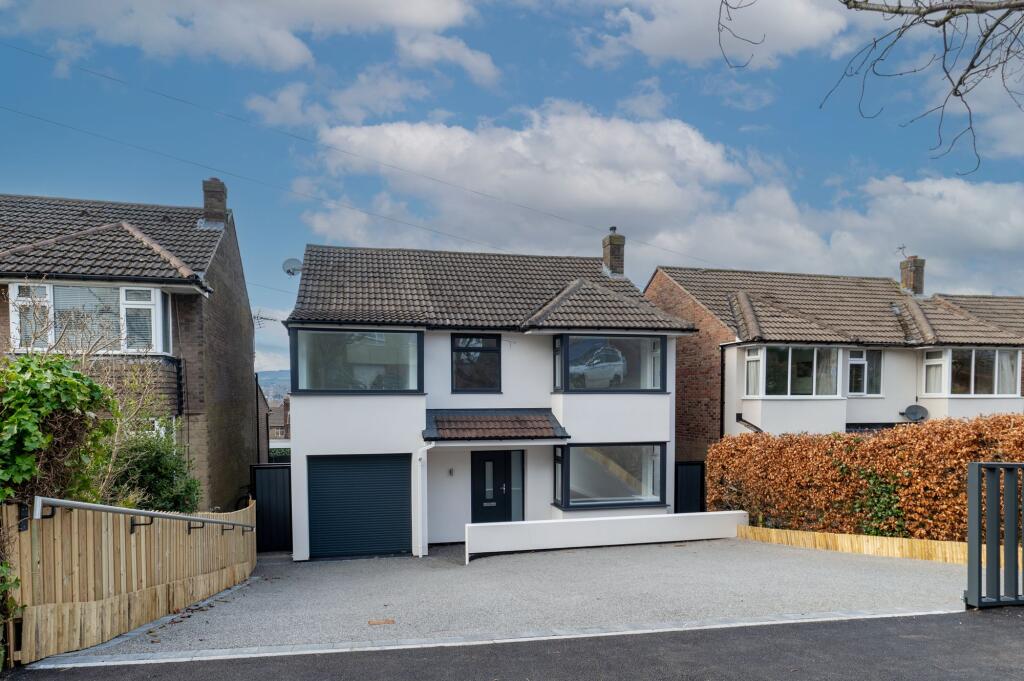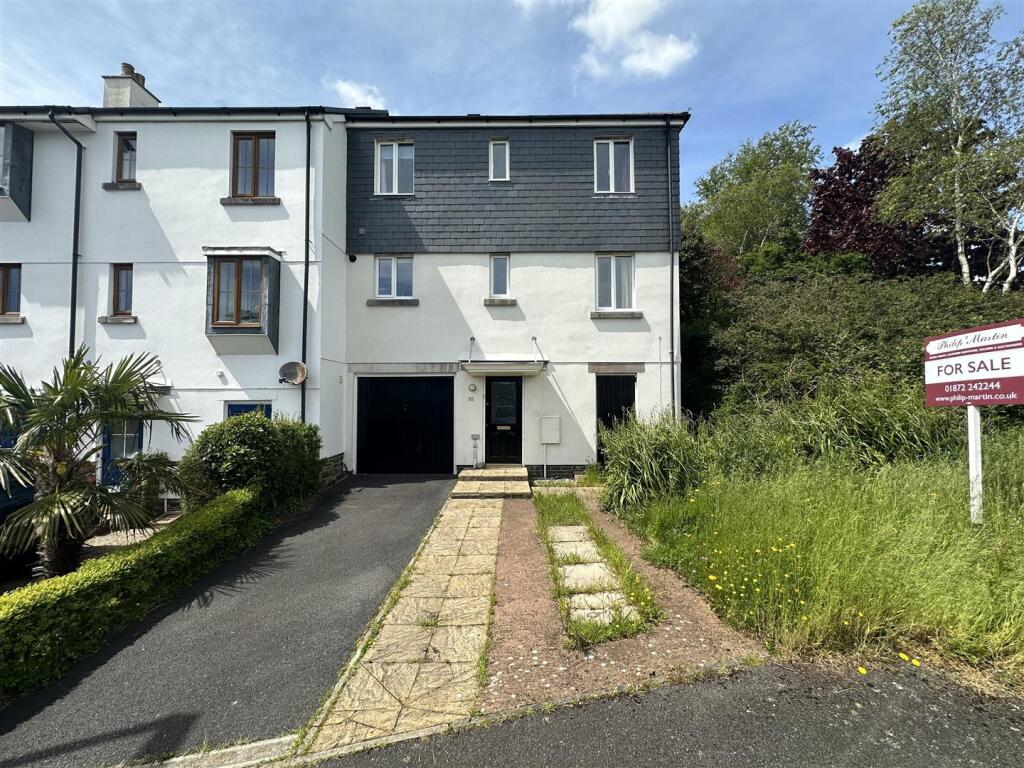ROI = 15% BMV = -10.59%
Description
FIVE BEDROOMS | EXTENDED TO REAR | DOUBLE GARAGE | SOUGHT AFTER LOCATION Brunton Residential are delighted to welcome to the market this extended 'Grosvenor' by Charles Church on Sir Bobby Robson Way within the sought after Great Park with three bathrooms, off street parking as well as ground floor WC and utility space. For more information and to book your viewing please call our team on . Occupying a substantial corner plot set over three floors this stunning Grosvenor has been extended by the current owners and briefly comprises; central entrance hallway with staircase to first floor, doors lead to a spacious lounge with windows to the front while to the opposite side is an impressive open plan family kitchen area that has been extended to the rear and the addition of a lantern roof allowing light to flood in, this whole space runs the full depth of the property. The kitchen itself offers a range of wall and floor units with coordinated work surfaces and fitted appliances, there is also a ground floor WC and utility space offering addition garden access. The first floor provides one of two ensuite bedrooms with walk in shower room, three further bedrooms and a family three piece bathroom with shower over the bath. The top floor offers a master suite that runs the full width of the property with en suite, dressing area as well as French doors onto the South facing balcony. Externally there is a private garden to the rear with walled boundaries and gated access to the driveway as well as an additional door into the double garage. To the front there is a low maintenance garden overlooking the open aspect wooded area. Tenure The agent understands the property to be freehold. However, this should be confirmed with a licenced legal representative. Living Room - 5.77m x 3.50m (18'11" x 11'6") - Kitchen/Lounge - 10.76m x 2.70m (35'4" x 8'10") - Wc - Utility - 1.55m x 2.68m (5'1" x 8'10") - Dining Room - 3.00m x 5.25m (9'10" x 17'3") - Double Garage - Bedroom - 4.85m x 2.80m (15'11" x 9'2") - Bedroom - 2.71m x 2.80m (8'11" x 9'2") - Bathroom - Bedroom - 3.55m x 2.91m (11'8" x 9'7") - Bedroom - 4.83m x 3.44m (15'10" x 11'3") - En-Suite - Bedroom - 3.55m x 8.25m (11'8" x 27'1") - En-Suite - Balcony -
Find out MoreProperty Details
- Property ID: 153314363
- Added On: 2024-10-03
- Deal Type: For Sale
- Property Price: £470,000
- Bedrooms: 5
- Bathrooms: 1.00
Amenities
- Substantial Detched Home
- Extended to Rear
- Five Bedrooms
- Three Bathrooms
- Enclosed Rear Garden
- Double Detached Garage
- Corner Plot
- MUST BE VIEWED
- Freehold
- Council Tax Band F




