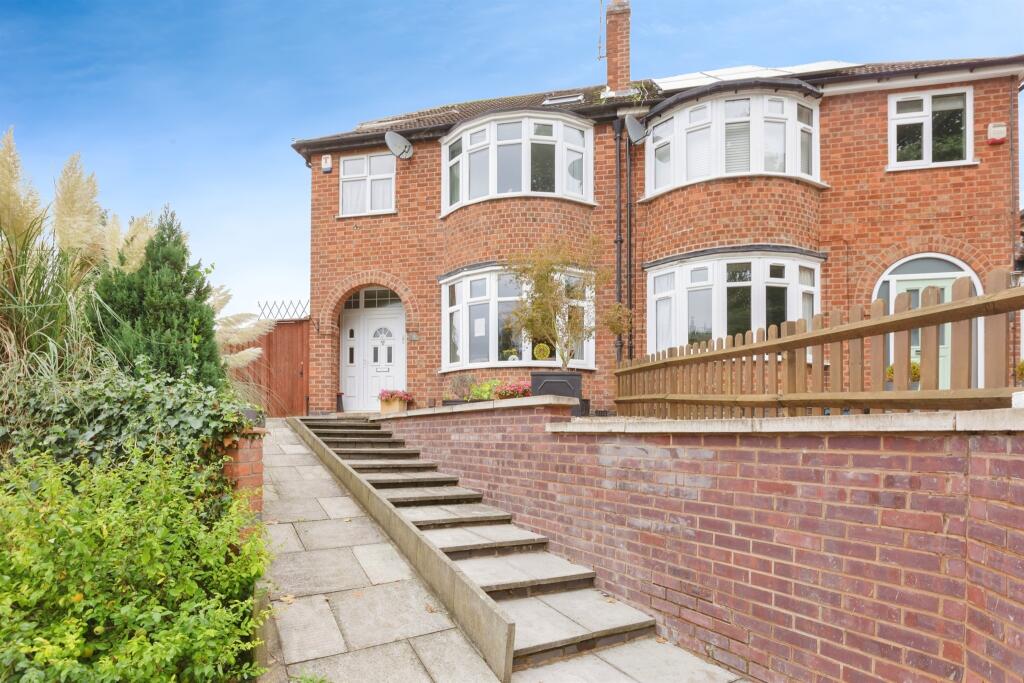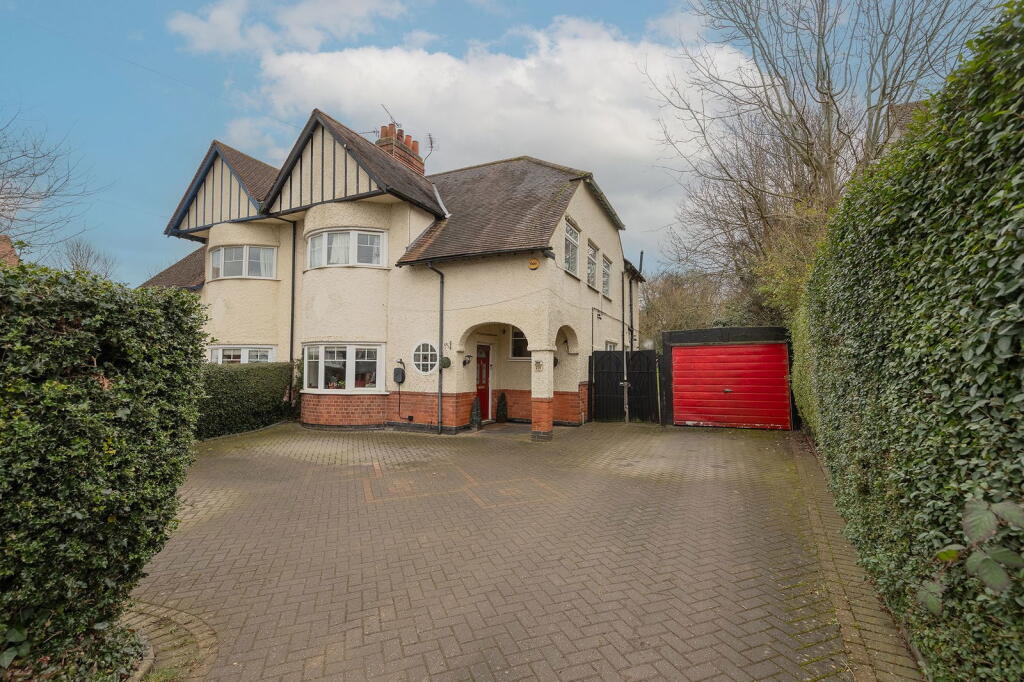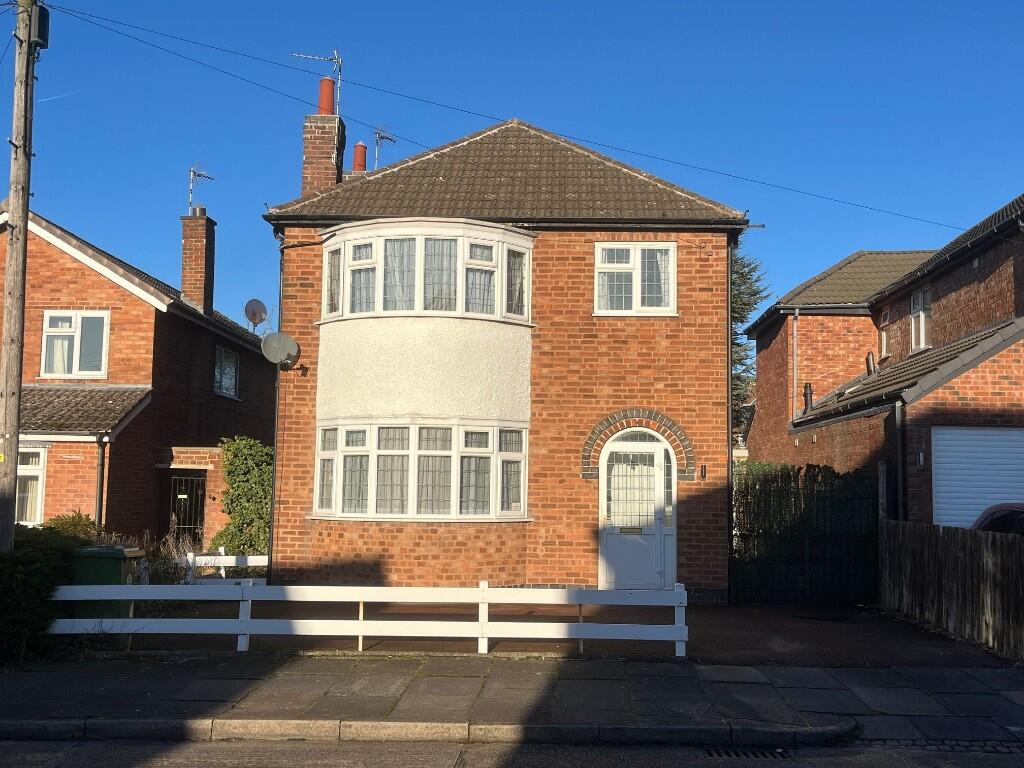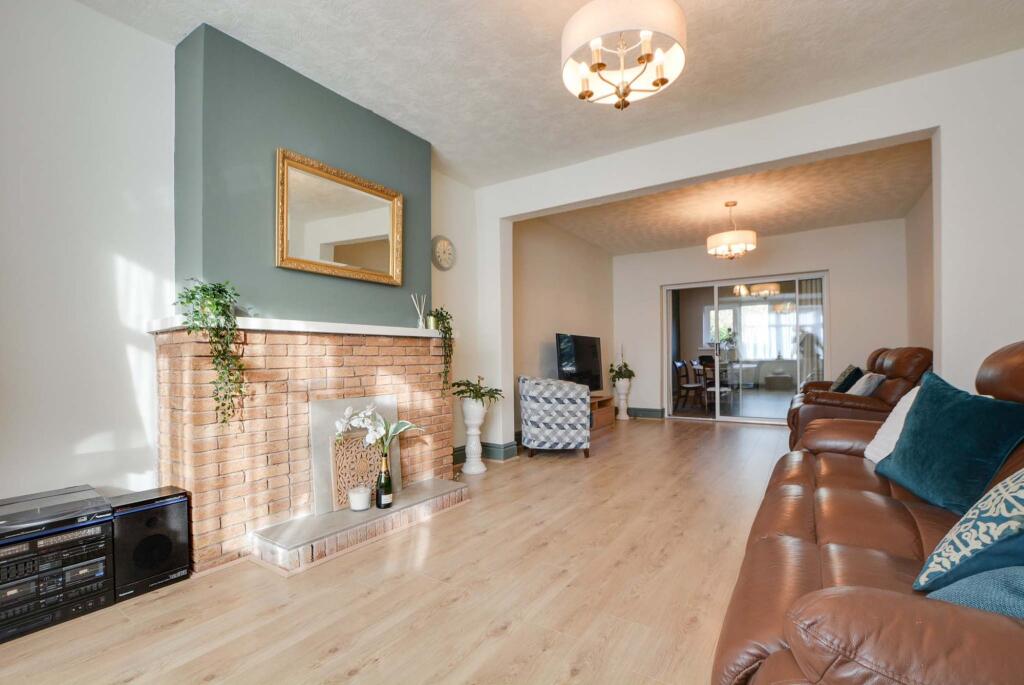ROI = 5% BMV = 8.45%
Description
SUMMARY Connells are pleased to present this well-sized semi-detached house. In brief comprises an entrance hallway, open plan kitchen/dining space with utility room, wet room, and lounge. Three bedrooms on the first floor with shower room and a bedroom on the second floor. DESCRIPTION Located in Aylestone, a historic suburb of Leicester. Aylestone is predominantly a residential area, with a mix of traditional and modern homes. The area is popular with families due to its quieter, suburban feel while still being close to Leicester's city centre. The property is near **Aylestone Road**, which provides access to local shops, supermarkets, and restaurants. Larger retail areas like the **Fosse Park shopping centre** are also within a short drive, offering a wider range of stores. Public transport is easily accessible, with bus routes connecting Aylestone to Leicester city centre, which is only a few miles away. The area is also conveniently located near the **M1 motorway**, providing easy access for drivers. The area has several well-regarded primary and secondary schools, making it appealing for families. Schools like **Granby Primary School**, **Montrose** and **Sir Jonathan North Community College**, **Lancaster Academy ** and **Tudor Grange Samworth Academy ** are nearby. Leicestershire Cricket Club, Grace Road is in the vicinity and King Power Stadium is only 1.5 miles away. Aylestone retains a strong sense of community, with local events, sports clubs, and activities for residents. Located in a peaceful, green conservation area, with access to nearby Great Central Way. Overall, property located in a peaceful and green area, offers a balance of suburban living with easy access to the amenities and vibrancy of Leicester's city centre. Ground Floor Hallway With two understairs cupboards and an access to all rooms. Lounge 12' 9" x 11' 1" ( 3.89m x 3.38m ) With ornamental fireplace and bay-window to the front. Kitchen/Dining Area 18' 11" x 16' 5" ( 5.77m x 5.00m ) Kitchen Space (7' 67'' x 8' 73'') Fully fitted kitchen with a range of wall and base units, electric induction hob, and integrated appliances including microwave, dishwasher, fridge freezer; Dining area having fitted cupboards, two skylight windows and bi-fold door to the rear garden. Utility Room 7' 3" x 5' 3" ( 2.21m x 1.60m ) With sink unit and plumbing for washing machine. Wet Room With shower, wash hand basin and toilet. First Floor Bedroom 2 12' x 11' 2" ( 3.66m x 3.40m ) With window to the rear. Bedroom 3 11' x 12' 6" ( 3.35m x 3.81m ) With fitted wardrobes and bay-window to the front. Bedroom 4 6' 4" x 7' 2" ( 1.93m x 2.18m ) With window to the front and fitted wardrobe with sliding mirrored doors. Shower Room 6' 3" x 6' 8" ( 1.91m x 2.03m ) With walk-in shower, wash hand basin and toilet. Second Floor Bedroom 1 10' 9" x 15' 1" ( 3.28m x 4.60m ) With two roof windows with integrated blinds and views towards the city centre. Shed Storage 27' 1" x 9' 4" ( 8.26m x 2.84m ) 1. MONEY LAUNDERING REGULATIONS - Intending purchasers will be asked to produce identification documentation at a later stage and we would ask for your co-operation in order that there will be no delay in agreeing the sale. 2: These particulars do not constitute part or all of an offer or contract. 3: The measurements indicated are supplied for guidance only and as such must be considered incorrect. 4: Potential buyers are advised to recheck the measurements before committing to any expense. 5: Connells has not tested any apparatus, equipment, fixtures, fittings or services and it is the buyers interests to check the working condition of any appliances. 6: Connells has not sought to verify the legal title of the property and the buyers must obtain verification from their solicitor.
Find out MoreProperty Details
- Property ID: 153310751
- Added On: 2024-10-03
- Deal Type: For Sale
- Property Price: £375,000
- Bedrooms: 4
- Bathrooms: 1.00
Amenities
- Four Bedrooms
- Semi-Detached Three-Storey House
- Good-Sized Rear Garden with Shed Storage
- Open Plan Kitchen/Diner with Utility Room
- Cloakroom Downstairs
- Popular Location




