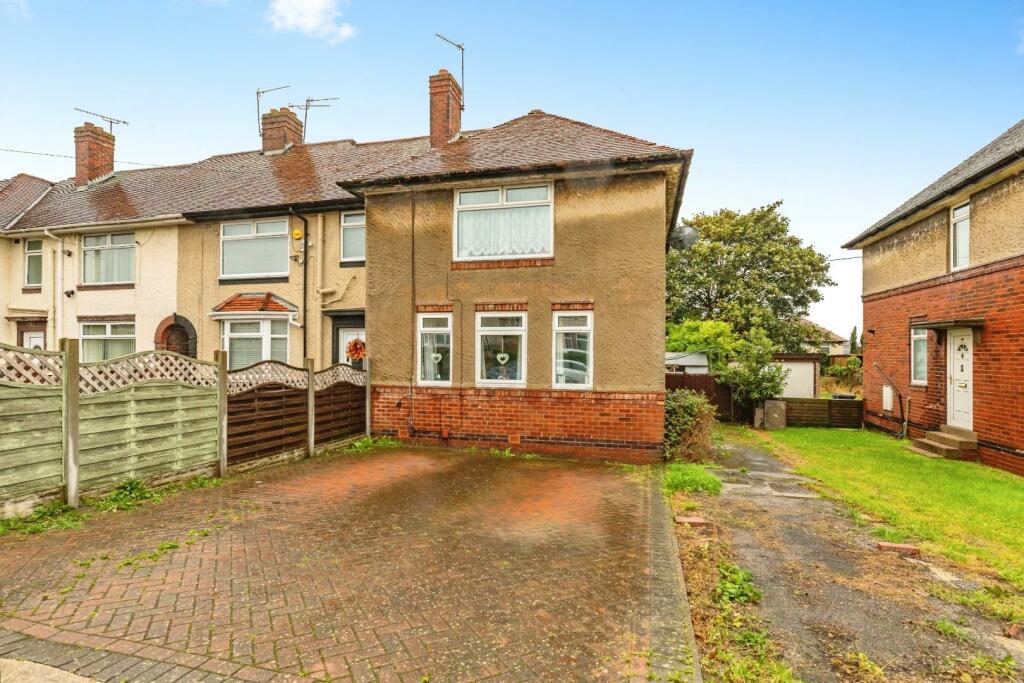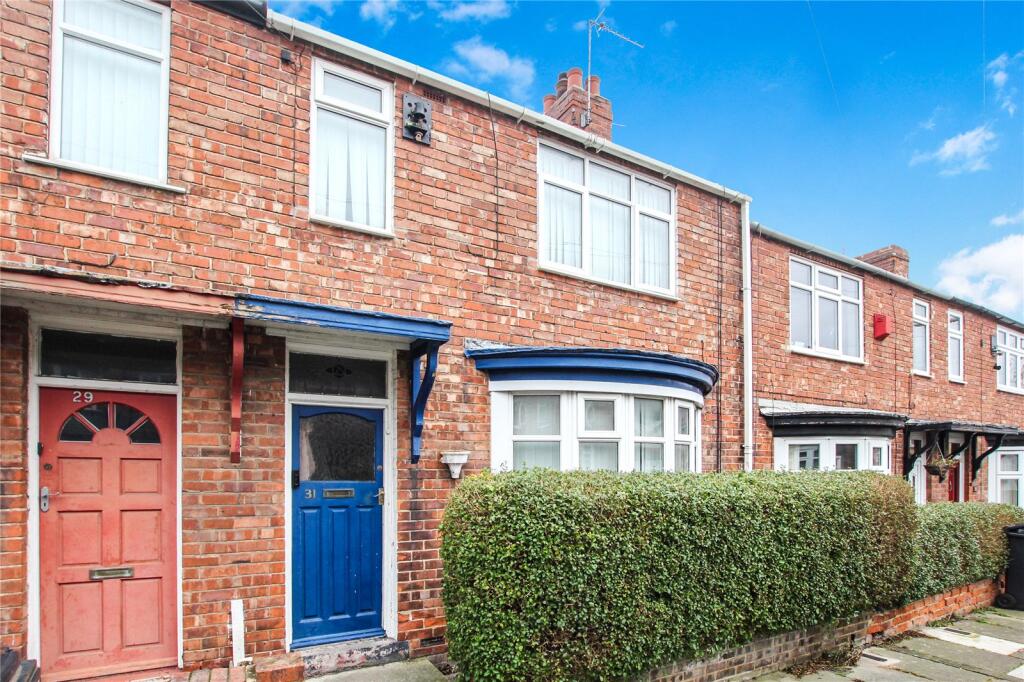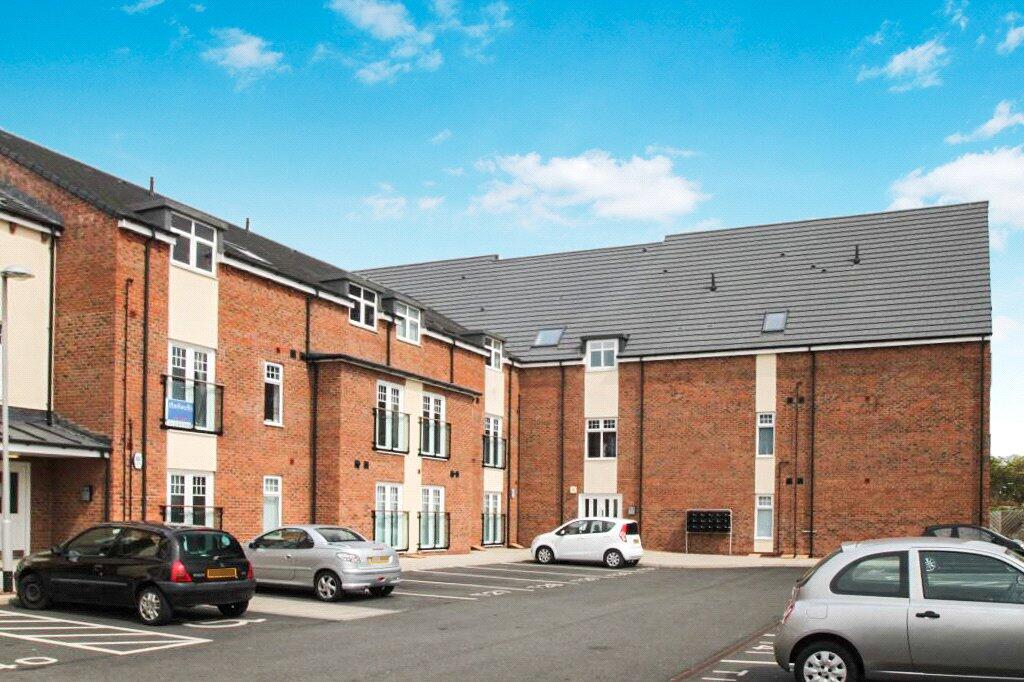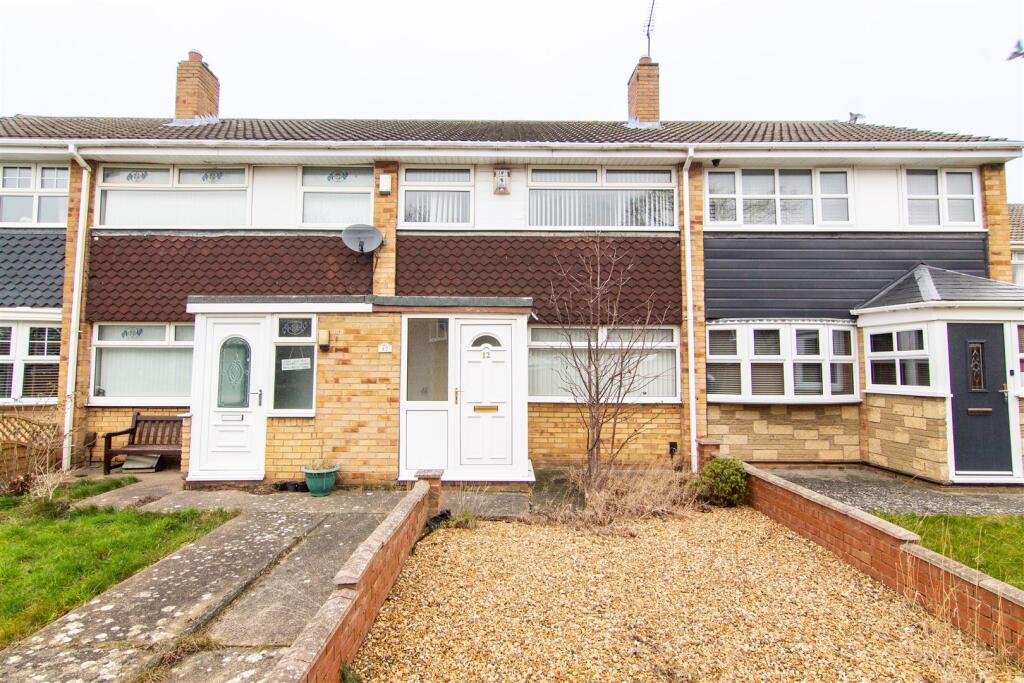ROI = 9% BMV = 11.09%
Description
GUIDE PRICE £150,000 - £160,000. Welcome to Dugdale Road, Sheffield - a charming semi-detached house with three double bedrooms, perfect for a growing family or those in need of extra space. Located close to an array of amenities, surrounded by reputable schools, serviced by good public bus routes, near to the Northern General Hospital, a short drive to the M1 with direct roads leading to Sheffield Centre, Barnsley and Rotherham. This property boasts an open plan kitchen diner with a tasteful sage kitchen, ideal for hosting family gatherings or entertaining friends, generous dimensions throughout, with three spacious bedrooms, there is plenty of room for everyone to have their own space and privacy, ample off-road parking on the driveway, ensuring you never have to worry about finding a parking spot after a long day and a sizeable, well-kept garden provides the perfect outdoor space for children to play, for gardening enthusiasts to indulge in their passion, or for simply relaxing in the fresh air. Briefly comprising entrance hall, living room, kitchen/diner, bathroom and three double bedrooms. Don't miss out on the chance to own this wonderful property on Dugdale Road -book now to avoid disappointment! Entrance Hall - Through a uPVC door leads into a room entrance hall, comprising wall mounted radiator, doors leading to bathroom and living room and stairs rising to first floor. Living Room - 4.4m x 3.5m (14'5" x 11'5") - A light and airy, stylish living space, comprising electric stove giving a great focal point to the room and cosy feel in the wintry months, a gas fire was removed so could be re-installed if desired, also comprising two front facing uPVC windows drenching the room in natural light, laminate flooring, two wall mounted radiators, aerial point and telephone point. Kitchen/Diner - 5.4m x 2.2m (17'8" x 7'2") - A sleek open plan kitchen, creating a great social space or family hub, boasting a contemporary kitchen offering an array of sage green wall and base units providing plenty of storage space, contrasting light wood effect work surfaces, inset dark grey sink with mixer tap, inset 4 ring electric hob, integrated electric oven, integrated fridge/freezer, integrated dishwasher, under counter space and plumbing for washing machine, wall mounted housed boiler. wall mounted sleek vertical dark grey matt radiator, tiled flooring and glazed window overlooking the garden. The dining room space offers laminate flooring, uPVC window and glazed uPVC door leading directly out onto the rear deck. Bathroom - 1.80m x 1.62m (5'10" x 5'3") - A modern, monochrome bathroom, clad in black marble effect, hosting a large walk in glass shower cubicle with electric shower, white pedestal sink, low flush WC, wall mounted chrome heated towel rail and frosted uPVC window. Bedroom 1 - 4.60m x 3.10m (15'1 x 10'2) - A large double bedroom, flooded in natural light through two uPVC windows, comprising laminate flooring and wall mounted radiator. Bedroom 2 - 4m x 2.6m (13'1" x 8'6") - A further large double bedroom comprising built in storage cupboard that also houses the water tank, wall mounted radiator and rear facing uPVC window. Bedroom 3 - 3.00m x 3.00m (9'10 x 9'10) - A small double, nursery or home office, comprising laminate flooring, wall mounted radiator and rear facing uPVC window. Exterior - To the rear of the property is a fully enclosed, sizeable, sun drenched garden, offering an extensive decked patio perfect for entertaining in the summer months, further slabbed patio, large neat lawn with established colourful borders, shed providing outdoor storage, greenhouse for the green fingered amongst us, outdoor tap and outdoor lighting. To the front of the property is a large driveway to the front and side off the property, providing off road parking for at least three cars.
Find out MoreProperty Details
- Property ID: 153303296
- Added On: 2024-10-03
- Deal Type: For Sale
- Property Price: £150,000
- Bedrooms: 3
- Bathrooms: 1.00
Amenities
- 3 DOUBLE BED SEMI DETACHED
- CONTEMPORARY OPEN PLAN KITCHEN
- GENEROUS DIMENSIONS THROUGHOUT
- A GREAT SPACE TO PUT YOUR OWN STAMP ON
- AMPLE OFF ROAD PARKING
- WELL KEPT
- SIZEABLE GARDEN
- CLOSE TO AN ARRAY OF AMENITIES
- DIRECT ROADS TO M1 AND NORTHERN GENERAL HOSPITAL
- COUNCIL TAX BAND A
- EPC RATING C




