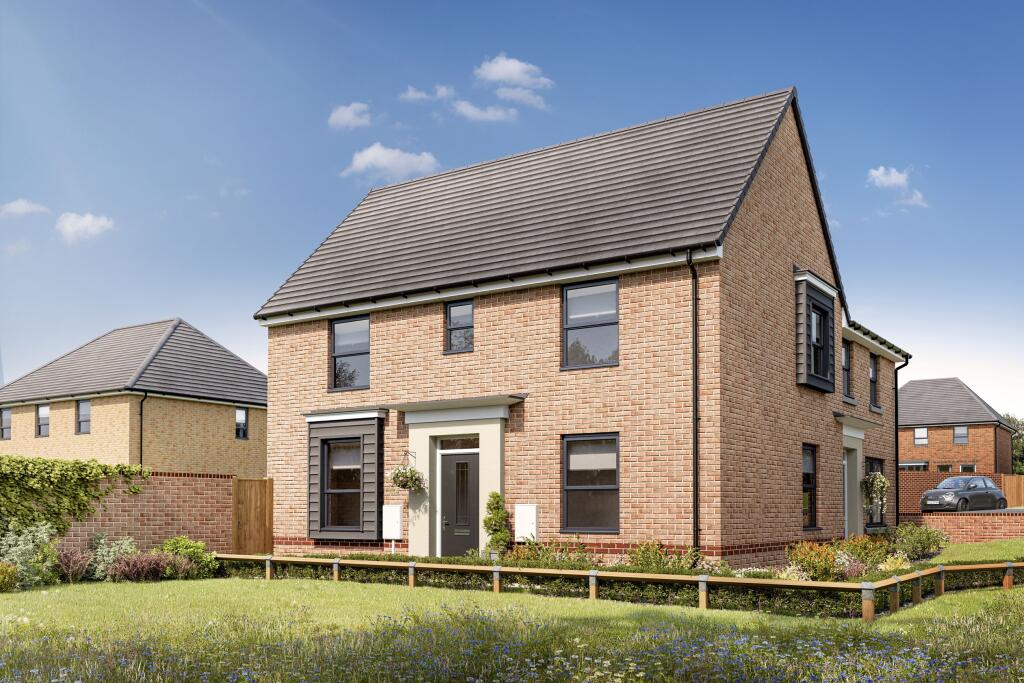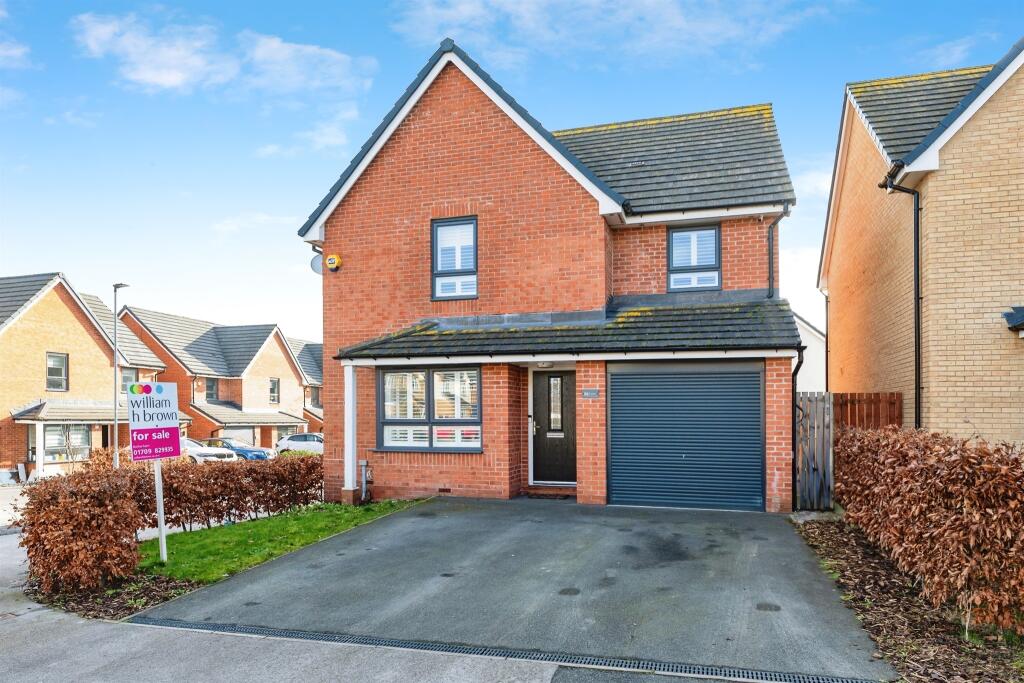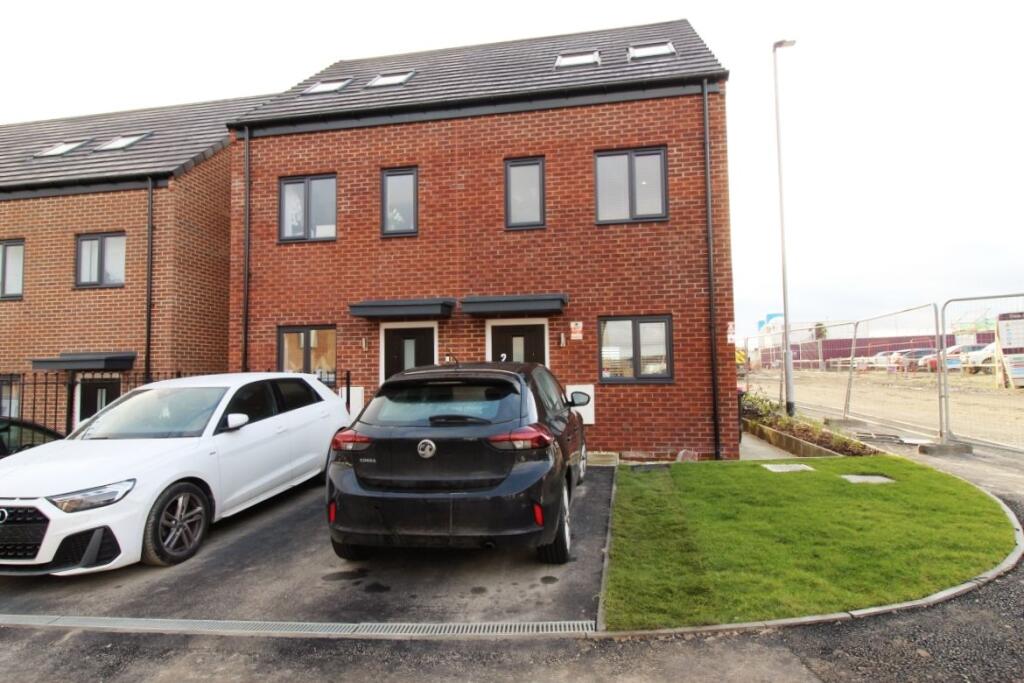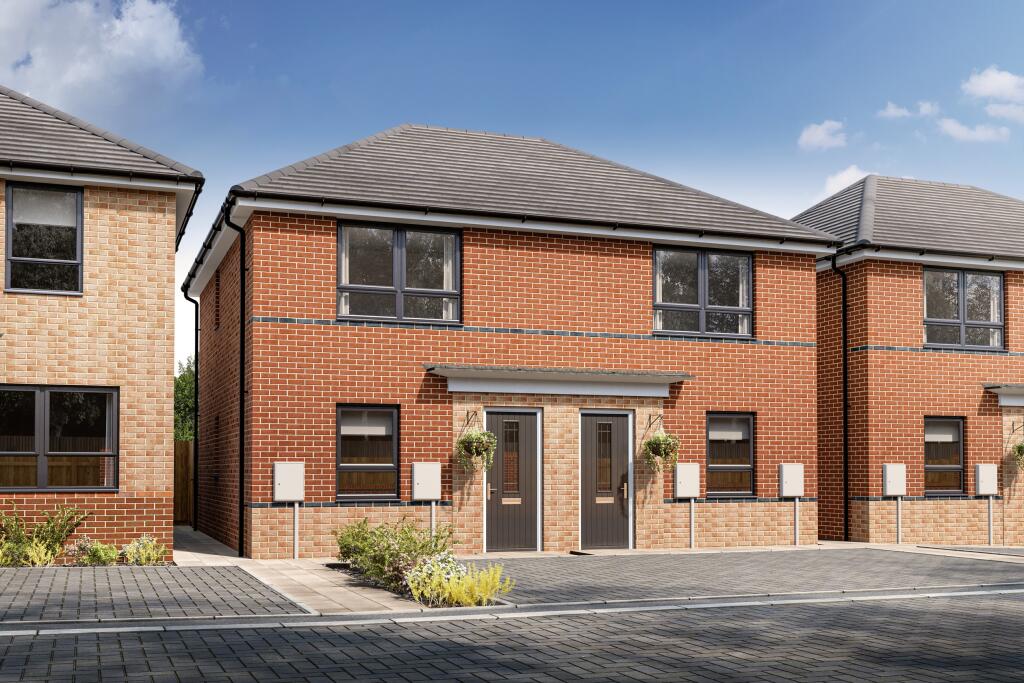ROI = 5% BMV = -26.98%
Description
The Hadley features FRENCH DOORS TO THE GARDEN, TWO DOUBLE BEDROOMS and DRIVEWAY PARKING. This impressive home features a spacious lounge, open-plan dining kitchen with family area and French doors to the garden. Upstairs boasts two double bedrooms, including an EN SUITE main bedroom, a single bedroom which could be used as a HOME OFFICE and a family bathroom. Outside, there’s driveway parking for two cars. Room Dimensions 1 <ul><li>Bathroom - 2025mm x 1811mm (6'7" x 5'11")</li><li>Bedroom 1 - 4324mm x 4053mm (14'2" x 13'3")</li><li>Bedroom 2 - 3336mm x 2978mm (10'11" x 9'9")</li><li>Bedroom 3 - 2713mm x 2265mm (8'10" x 7'5")</li><li>Ensuite 1 - 1856mm x 1771mm (6'1" x 5'9")</li></ul>G <ul><li>Kitchen / Family / Dining - 5450mm x 3143mm (17'10" x 10'3")</li><li>Lounge - 5450mm x 3148mm (17'10" x 10'3")</li><li>Utility - 1799mm x 1688mm (5'10" x 5'6")</li><li>WC - 1480mm x 1014mm (4'10" x 3'3")</li></ul>
Find out MoreProperty Details
- Property ID: 153291161
- Added On: 2024-10-02
- Deal Type: For Sale
- Property Price: £359,995
- Bedrooms: 3
- Bathrooms: 1.00
Amenities
- Impressive semi-detached home
- Open-plan dining kitchen
- French doors to the garden
- Handy utility room
- Spacious lounge
- En suite main bedroom
- Two double bedrooms
- Adaptable home working space
- Driveway parking
- Reserve your dream home today




