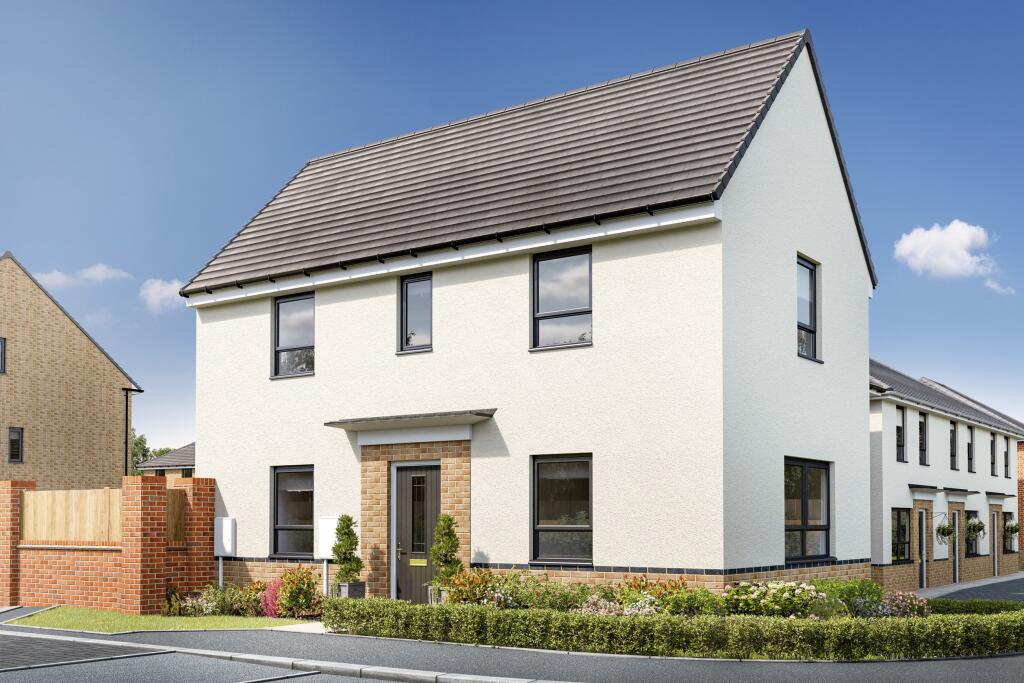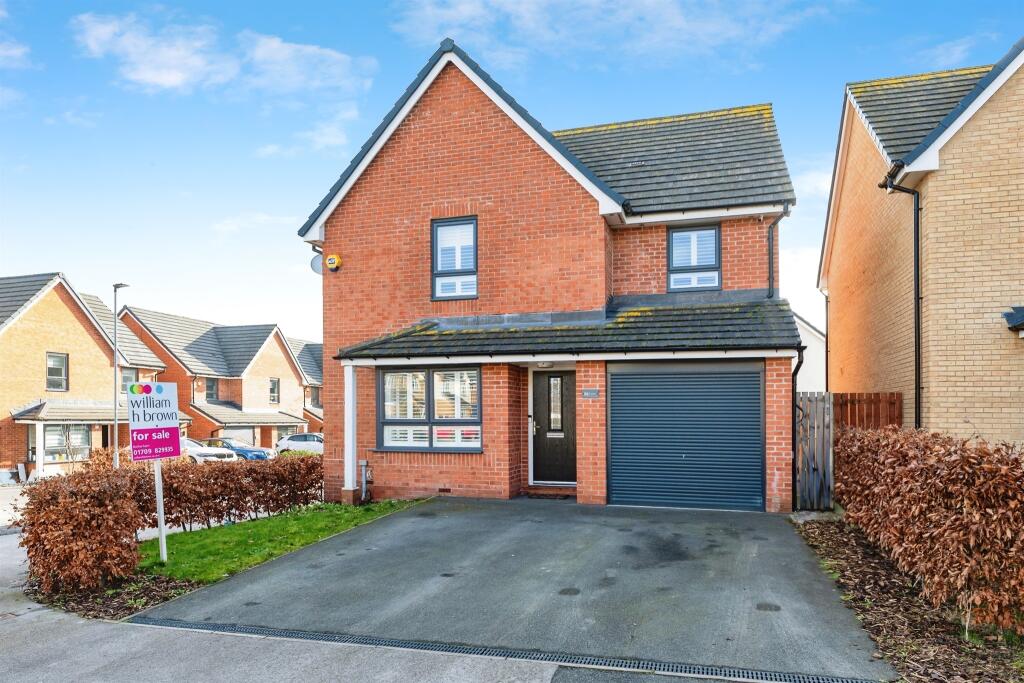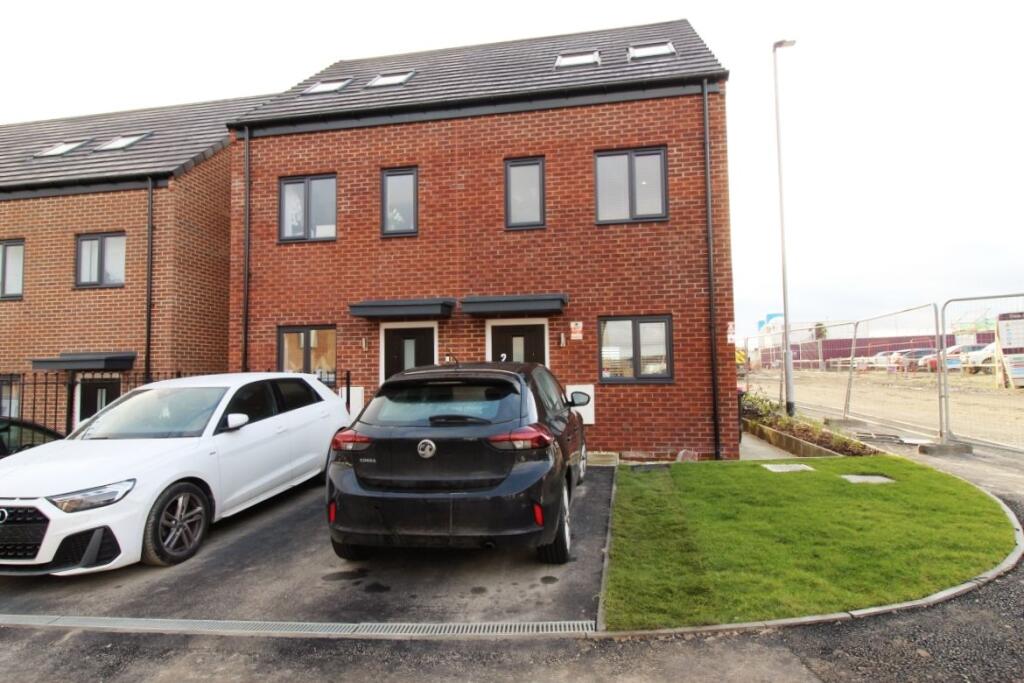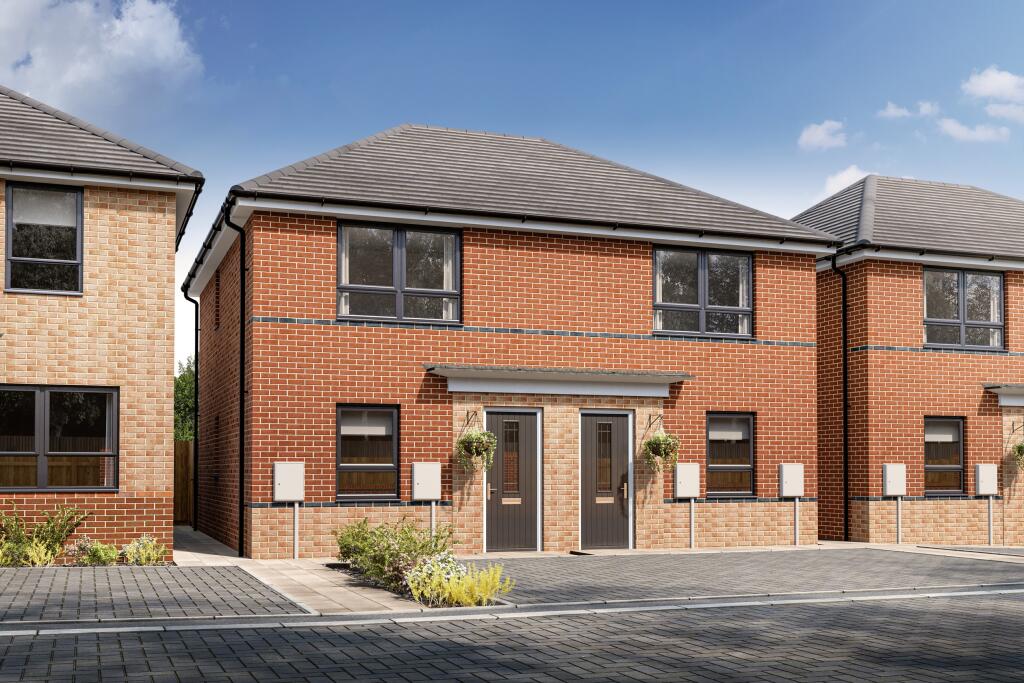ROI = 5% BMV = -10.53%
Description
The Moresby features an OPEN-PLAN DINING KITCHEN, 2 DOUBLE BEDROOMS AND DRIVEWAY PARKING. This stunning home is situated in a CORNER LOCATION. Featuring an open-plan dining kitchen, FRENCH DOORS TO THE GARDEN and a SPACIOUS LOUNGE. Upstairs you'll find 2 double bedrooms, including your EN SUITE MAIN BEDROOM, a further single room which could be used as a STUDY and the family bathroom. Outside there's driveway parking for 2 cars. Room Dimensions 1 <ul><li>Bathroom - 2120mm x 1688mm (6'11" x 5'6")</li><li>Bedroom 1 - 3226mm x 3312mm (10'7" x 10'10")</li><li>Bedroom 2 - 2679mm x 3628mm (8'9" x 11'10")</li><li>Bedroom 3 - 2696mm x 1968mm (8'10" x 6'5")</li><li>Ensuite 1 - 2322mm x 1421mm (7'7" x 4'7")</li></ul>G <ul><li>Kitchen / Dining - 4735mm x 2696mm (15'6" x 8'10")</li><li>Lounge - 4735mm x 3250mm (15'6" x 10'7")</li><li>WC - 1891mm x 945mm (6'2" x 3'1")</li></ul>
Find out MoreProperty Details
- Property ID: 153291047
- Added On: 2024-10-02
- Deal Type: For Sale
- Property Price: £329,995
- Bedrooms: 3
- Bathrooms: 1.00
Amenities
- Detached home
- Corner location
- Open-plan dining kitchen
- French doors to the garden
- Spacious lounge
- Storage throughout
- 2 double bedrooms
- Driveway parking
- Reserve your new home today




